Utility Room with Pink Worktops and Red Worktops Ideas and Designs
Refine by:
Budget
Sort by:Popular Today
1 - 20 of 55 photos
Item 1 of 3

Here we see the storage of the washer, dryer, and laundry behind the custom-made wooden screens. The laundry storage area features a black matte metal garment hanging rod above Ash cabinetry topped with polished terrazzo that features an array of grey and multi-tonal pinks and carries up to the back of the wall. The wall sconce features a hand-blown glass globe, cut and polished to resemble a precious stone or crystal.
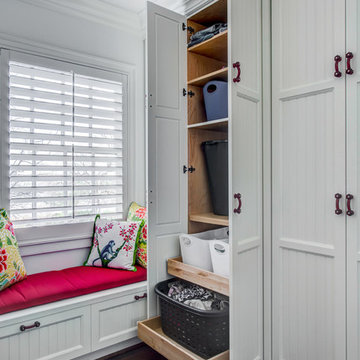
Cabinetry: Elmwood Full Access cabinetry, Chamberlain Rail Providence door style, with a Dove White Matte paint.
Countertops: 3cm Red Shimmer from Caesarstone
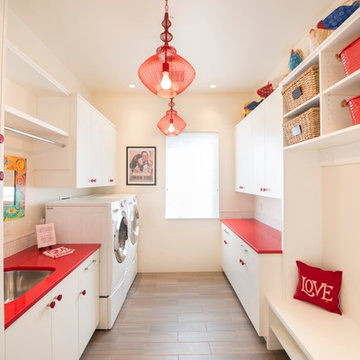
Design ideas for a large contemporary galley utility room in Albuquerque with a submerged sink, flat-panel cabinets, white cabinets, beige walls, porcelain flooring, a side by side washer and dryer, brown floors and red worktops.
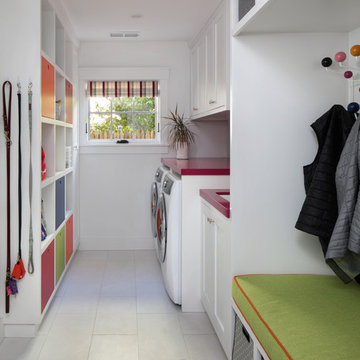
Midcentury utility room in San Francisco with shaker cabinets, white cabinets, composite countertops, white walls, ceramic flooring, a side by side washer and dryer, white floors and red worktops.
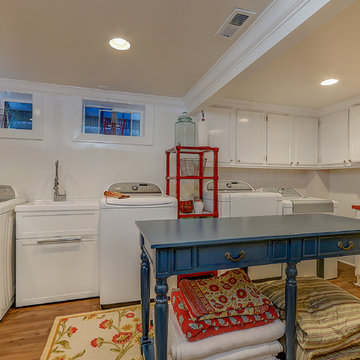
Design ideas for a large classic l-shaped utility room in Santa Barbara with an utility sink, recessed-panel cabinets, white cabinets, wood worktops, beige walls, medium hardwood flooring, a side by side washer and dryer, brown floors and red worktops.

The Hasserton is a sleek take on the waterfront home. This multi-level design exudes modern chic as well as the comfort of a family cottage. The sprawling main floor footprint offers homeowners areas to lounge, a spacious kitchen, a formal dining room, access to outdoor living, and a luxurious master bedroom suite. The upper level features two additional bedrooms and a loft, while the lower level is the entertainment center of the home. A curved beverage bar sits adjacent to comfortable sitting areas. A guest bedroom and exercise facility are also located on this floor.

Small classic u-shaped separated utility room in Los Angeles with raised-panel cabinets, green cabinets, tile countertops, multi-coloured splashback, yellow walls, a built-in sink, porcelain flooring, a stacked washer and dryer, black floors and red worktops.

Photo of a medium sized modern separated utility room in Paris with a built-in sink, beaded cabinets, light wood cabinets, tile countertops, pink splashback, ceramic splashback, white walls, ceramic flooring, a stacked washer and dryer, white floors and pink worktops.
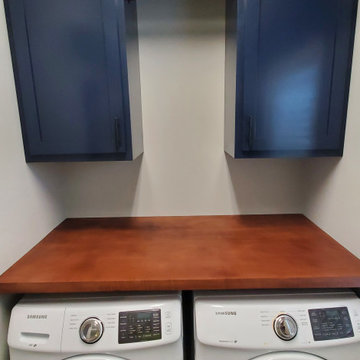
This laundry room was full of stuff with not enough storage. Wire racks were removed from above the machines and custom built cabinets were installed. These are painted Naval by Sherwin-Williams. The folding table was built and stained to the client's choice of color, Mahogany and we incorporated new open shelves in the same style that will feature their barware over the to-be-installed kegerator.
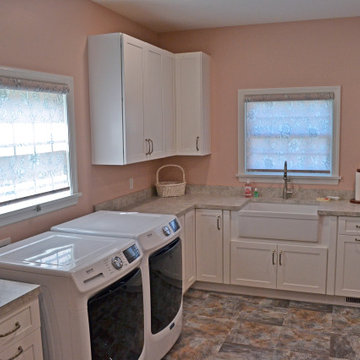
Custom Graber LightWeaves Roller Shade | Renaissance Blushed Paradise | Cordless | Small Cassette Valance
Large traditional l-shaped separated utility room in Other with a belfast sink, shaker cabinets, white cabinets, laminate countertops, pink walls, ceramic flooring, a side by side washer and dryer, multi-coloured floors and pink worktops.
Large traditional l-shaped separated utility room in Other with a belfast sink, shaker cabinets, white cabinets, laminate countertops, pink walls, ceramic flooring, a side by side washer and dryer, multi-coloured floors and pink worktops.
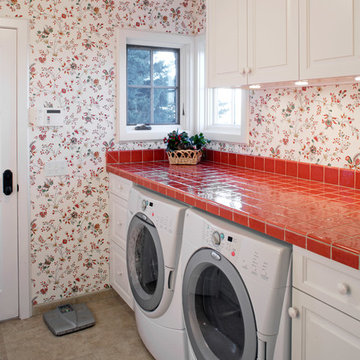
Photo of a traditional single-wall separated utility room in Omaha with raised-panel cabinets, white cabinets, tile countertops, multi-coloured walls, a side by side washer and dryer, grey floors and red worktops.
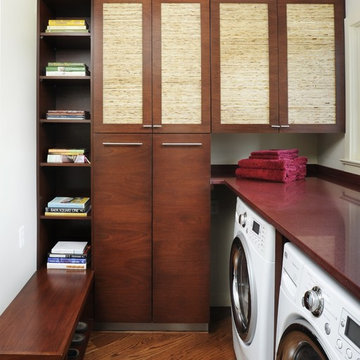
Laundry/Mudroom - Custom Lyptus cabinets with Kirei panels, Quartz Stone counter tops, Energy Efficient front loading Washer/Dryer
Photo of a contemporary utility room in San Francisco with red worktops.
Photo of a contemporary utility room in San Francisco with red worktops.
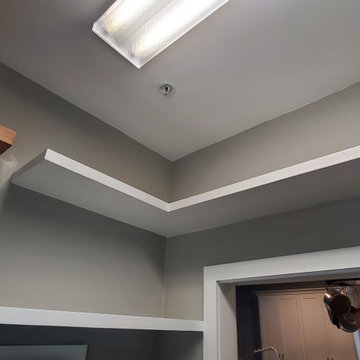
This laundry room was full of stuff with not enough storage. Wire racks were removed from above the machines and custom built cabinets were installed. These are painted Naval by Sherwin-Williams. The folding table was built and stained to the client's choice of color, Mahogany and we incorporated new open shelves in the same style that will feature their barware over the to-be-installed kegerator.
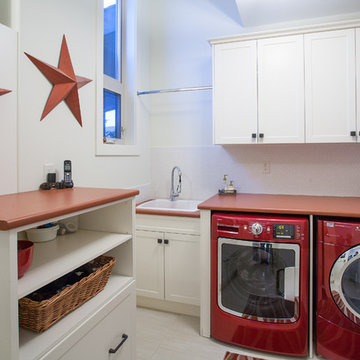
Supa Chowchong
Design ideas for a traditional utility room in Vancouver with a built-in sink, a side by side washer and dryer and red worktops.
Design ideas for a traditional utility room in Vancouver with a built-in sink, a side by side washer and dryer and red worktops.

Offering an alternative storage option, across from the laundry space is a matching cabinet containing space to store shoes and outerwear. These custom screens are made from Ash and natural rattan cane webbing to conceal storage when entering and exiting the home.
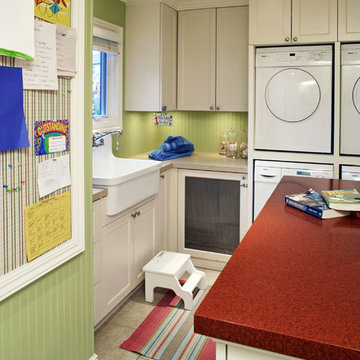
Traditional utility room in Omaha with beige cabinets, beige floors and red worktops.
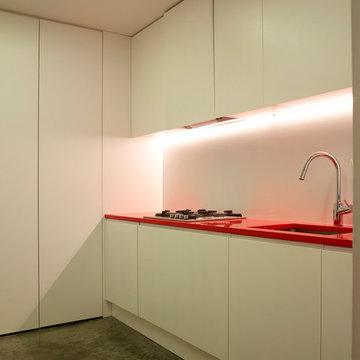
A bright red composite counter enlivens what would otherwise be a rather clinical utility room. Discreet white panels conceal a plethora of 'stuff' including various laundry and kitchen appliances, the boilers, and the extensive hardware for the Lutron lighting and audio-visual installations.
Photography: Rachael Smith
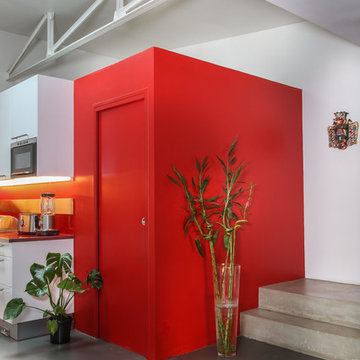
Thierry Stefanopoulos
This is an example of a small urban galley separated utility room in Paris with recessed-panel cabinets, red cabinets, glass worktops and red worktops.
This is an example of a small urban galley separated utility room in Paris with recessed-panel cabinets, red cabinets, glass worktops and red worktops.
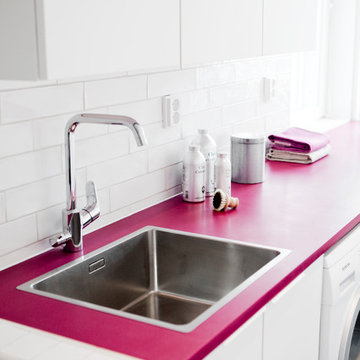
Pink Durat countertop in color 650 in an all-white laundry room.
Inspiration for a vintage utility room with a single-bowl sink, flat-panel cabinets, white cabinets, composite countertops, white walls, a side by side washer and dryer and pink worktops.
Inspiration for a vintage utility room with a single-bowl sink, flat-panel cabinets, white cabinets, composite countertops, white walls, a side by side washer and dryer and pink worktops.
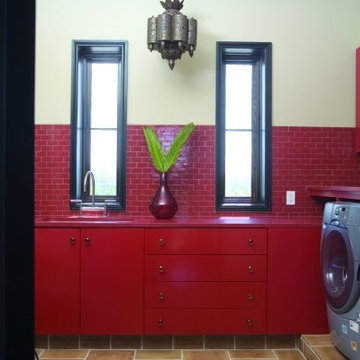
Red lacquer cabinets with matching subway tile bring Morrocan style to a Laundry Room in a villa style home in Rosemary Beach, Florida.
[photo by Michael Granberry]
Utility Room with Pink Worktops and Red Worktops Ideas and Designs
1