Utility Room with Shaker Cabinets and Brown Walls Ideas and Designs
Refine by:
Budget
Sort by:Popular Today
1 - 20 of 71 photos
Item 1 of 3

Sanderson Photography, Inc.
This is an example of a medium sized rustic galley utility room in Other with a built-in sink, shaker cabinets, grey cabinets, wood worktops, brown walls, ceramic flooring and a stacked washer and dryer.
This is an example of a medium sized rustic galley utility room in Other with a built-in sink, shaker cabinets, grey cabinets, wood worktops, brown walls, ceramic flooring and a stacked washer and dryer.

Christopher Davison, AIA
This is an example of a large modern galley utility room in Austin with an utility sink, shaker cabinets, white cabinets, engineered stone countertops, a side by side washer and dryer and brown walls.
This is an example of a large modern galley utility room in Austin with an utility sink, shaker cabinets, white cabinets, engineered stone countertops, a side by side washer and dryer and brown walls.

Inspiration for a classic l-shaped utility room in Charlotte with a belfast sink, shaker cabinets, medium wood cabinets, brown walls, a side by side washer and dryer, grey worktops and medium hardwood flooring.

Ken Vaughan - Vaughan Creative Media
Small traditional single-wall separated utility room in Dallas with shaker cabinets, blue cabinets, slate flooring, a side by side washer and dryer, grey floors and brown walls.
Small traditional single-wall separated utility room in Dallas with shaker cabinets, blue cabinets, slate flooring, a side by side washer and dryer, grey floors and brown walls.

This room is part of a whole house remodel on the Oregon Coast. The entire house was reconstructed, remodeled, and decorated in a neutral palette with coastal theme.

Photo of a large classic galley separated utility room in Jacksonville with a built-in sink, shaker cabinets, green cabinets, granite worktops, brown walls, porcelain flooring, brown floors and brown worktops.

This white shaker style transitional laundry room features a sink, hanging pole, two hampers pull out, and baskets. the grey color quartz countertop and backsplash look like concrete.

Peak Construction & Remodeling, Inc.
Orland Park, IL (708) 516-9816
Photo of a large classic u-shaped utility room in Chicago with an utility sink, shaker cabinets, dark wood cabinets, granite worktops, brown walls, porcelain flooring, a side by side washer and dryer and beige floors.
Photo of a large classic u-shaped utility room in Chicago with an utility sink, shaker cabinets, dark wood cabinets, granite worktops, brown walls, porcelain flooring, a side by side washer and dryer and beige floors.

Photo by Caity MacLeod
This is an example of a small traditional galley utility room in Philadelphia with a submerged sink, shaker cabinets, white cabinets, engineered stone countertops, brown walls, light hardwood flooring and a side by side washer and dryer.
This is an example of a small traditional galley utility room in Philadelphia with a submerged sink, shaker cabinets, white cabinets, engineered stone countertops, brown walls, light hardwood flooring and a side by side washer and dryer.
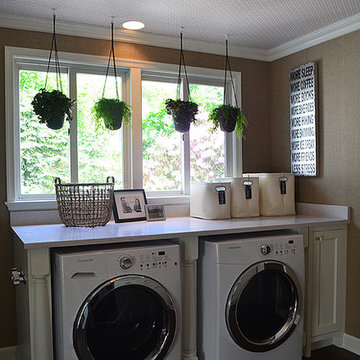
This is an example of a medium sized traditional single-wall separated utility room in Other with brown walls, dark hardwood flooring, a side by side washer and dryer, shaker cabinets, white cabinets and engineered stone countertops.
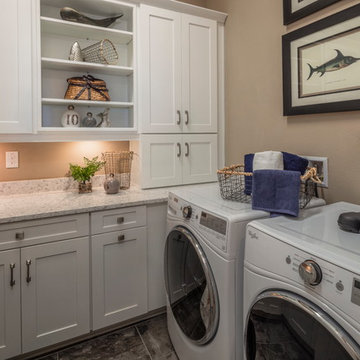
Jeremy Flowers Photography
Medium sized classic single-wall separated utility room in Orlando with shaker cabinets, grey cabinets, granite worktops, brown walls, a side by side washer and dryer and white worktops.
Medium sized classic single-wall separated utility room in Orlando with shaker cabinets, grey cabinets, granite worktops, brown walls, a side by side washer and dryer and white worktops.
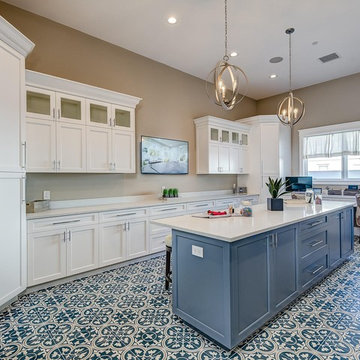
This laundry room comes with its' own entertainment center.
Photo of an expansive classic u-shaped utility room in Phoenix with shaker cabinets, white cabinets, engineered stone countertops, brown walls, ceramic flooring, a side by side washer and dryer, multi-coloured floors and beige worktops.
Photo of an expansive classic u-shaped utility room in Phoenix with shaker cabinets, white cabinets, engineered stone countertops, brown walls, ceramic flooring, a side by side washer and dryer, multi-coloured floors and beige worktops.
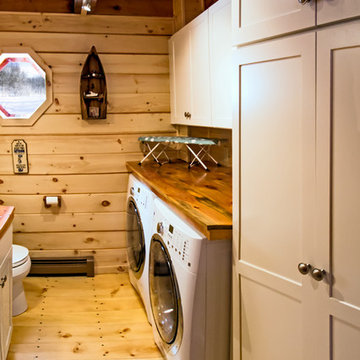
This laundry room/ powder room features Diamond cabinets. The Montgomery door style in Pearl paint works well with all the natural wood in the space.
Photo by Salted Soul Graphics

Inspiration for a large traditional u-shaped separated utility room in Nashville with a submerged sink, shaker cabinets, beige cabinets, engineered stone countertops, porcelain flooring, a side by side washer and dryer and brown walls.

These photos are accredited to Diamond Cabinetry of Master Brand Cabinets. Diamond is a semi-custom cabinet line that allows for entry level custom cabinet modifications. They provide a wide selection of wood species,construction levels, premium finishes in stains, paints and glazes. Along with multiple door styles and interior accessories, this cabinetry is fitting for all styles!
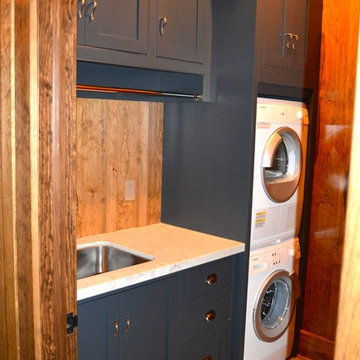
This is an example of a medium sized rustic single-wall separated utility room in Toronto with a submerged sink, shaker cabinets, blue cabinets, composite countertops, brown walls, ceramic flooring and a stacked washer and dryer.
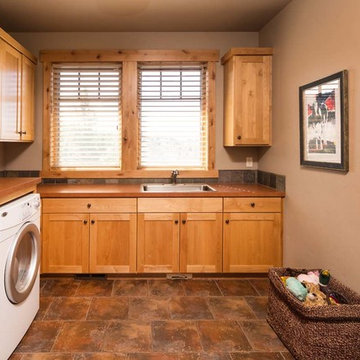
Chandler Photography
Photo of a medium sized rustic utility room in Other with a built-in sink, shaker cabinets, composite countertops, brown walls, a side by side washer and dryer, brown worktops and medium wood cabinets.
Photo of a medium sized rustic utility room in Other with a built-in sink, shaker cabinets, composite countertops, brown walls, a side by side washer and dryer, brown worktops and medium wood cabinets.
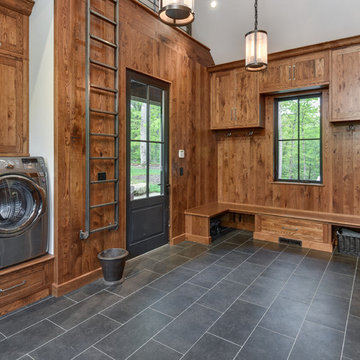
Photo of a large traditional u-shaped utility room in Other with shaker cabinets, medium wood cabinets, a side by side washer and dryer, grey floors, brown walls and porcelain flooring.
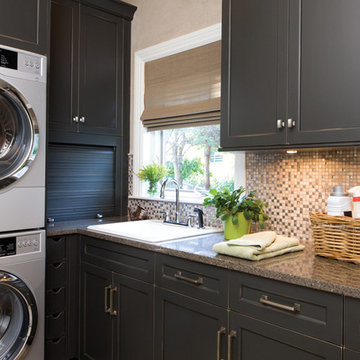
Design ideas for a large traditional l-shaped separated utility room in Other with a built-in sink, shaker cabinets, black cabinets, granite worktops, brown walls and a stacked washer and dryer.

Inspiration for a large farmhouse u-shaped utility room in Austin with a submerged sink, shaker cabinets, white cabinets, granite worktops, brown walls, concrete flooring, a side by side washer and dryer, brown floors and grey worktops.
Utility Room with Shaker Cabinets and Brown Walls Ideas and Designs
1