Utility Room with Shaker Cabinets and Light Hardwood Flooring Ideas and Designs
Refine by:
Budget
Sort by:Popular Today
1 - 20 of 487 photos

Large traditional galley utility room in Hampshire with a built-in sink, shaker cabinets, grey cabinets, marble worktops, white splashback, marble splashback, light hardwood flooring, beige floors and white worktops.

Design ideas for a large rural u-shaped separated utility room in San Francisco with a belfast sink, shaker cabinets, white cabinets, marble worktops, white splashback, wood splashback, white walls, light hardwood flooring, a side by side washer and dryer, white worktops, a vaulted ceiling and tongue and groove walls.

Inspiration for a small classic galley utility room in Houston with shaker cabinets, grey cabinets, quartz worktops, white walls, light hardwood flooring, a concealed washer and dryer, brown floors and white worktops.

Expansive farmhouse single-wall separated utility room in Salt Lake City with a belfast sink, shaker cabinets, grey cabinets, granite worktops, white walls, light hardwood flooring, a side by side washer and dryer, brown floors and grey worktops.
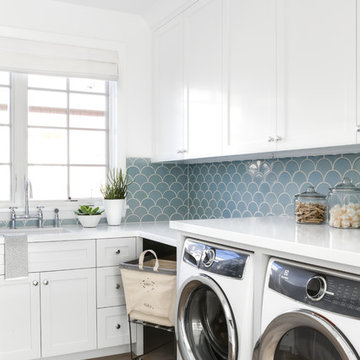
Inspiration for a nautical l-shaped separated utility room in Orange County with shaker cabinets, white cabinets, white walls, light hardwood flooring and a side by side washer and dryer.

This is an example of a small classic single-wall laundry cupboard in DC Metro with light hardwood flooring, a side by side washer and dryer, brown floors, shaker cabinets, white cabinets and grey walls.

Richard Leo Johnson
Wall Color: Smokestack Gray - Regal Wall Satin, Flat Latex (Benjamin Moore)
Cabinetry Color: Smokestack Gray - Regal Wall Satin, Flat Latex (Benjamin Moore)
Cabinetry Hardware: 7" Brushed Brass - Lewis Dolin
Counter Surface: Marble slab
Window Treatment Fabric: Ikat Ocean - Laura Lienhard
Desk Chair: Antique (reupholstered and repainted)
Light Fixture: Circa Lighting

LUXURY IN BLACK
- Matte black 'shaker' profile cabinetry
- Feature Polytec 'Prime Oak' lamiwood doors
- 20mm thick Caesarstone 'Snow' benchtop
- White gloss subway tiles with black grout
- Brushed nickel hardware
- Blum hardware
Sheree Bounassif, kitchens by Emanuel
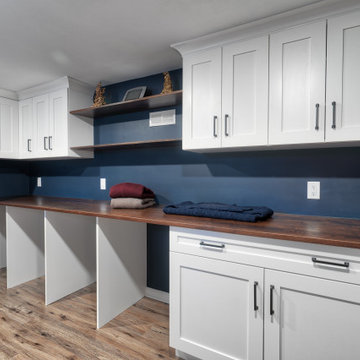
Inspiration for a country galley separated utility room in New York with a submerged sink, shaker cabinets, white cabinets, blue walls, light hardwood flooring and a side by side washer and dryer.
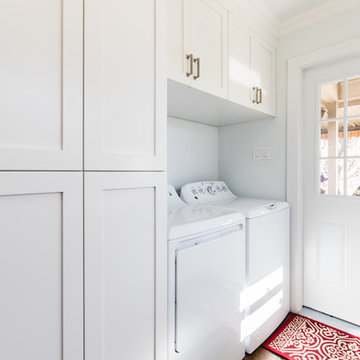
The washer and dryer will move from the opposite wall I'm placing the cubby hole of the new Custom Cabinets.
Photo of a small traditional single-wall utility room in Dallas with shaker cabinets, white cabinets, white walls, light hardwood flooring and a side by side washer and dryer.
Photo of a small traditional single-wall utility room in Dallas with shaker cabinets, white cabinets, white walls, light hardwood flooring and a side by side washer and dryer.

Jeff Beene
Photo of a medium sized classic galley utility room in Phoenix with shaker cabinets, white cabinets, wood worktops, beige walls, light hardwood flooring, a side by side washer and dryer, brown floors and brown worktops.
Photo of a medium sized classic galley utility room in Phoenix with shaker cabinets, white cabinets, wood worktops, beige walls, light hardwood flooring, a side by side washer and dryer, brown floors and brown worktops.

Laundry room.
Design ideas for a medium sized mediterranean u-shaped separated utility room in Santa Barbara with a submerged sink, shaker cabinets, grey cabinets, composite countertops, white walls, light hardwood flooring, a stacked washer and dryer and white worktops.
Design ideas for a medium sized mediterranean u-shaped separated utility room in Santa Barbara with a submerged sink, shaker cabinets, grey cabinets, composite countertops, white walls, light hardwood flooring, a stacked washer and dryer and white worktops.

Easy access to outside clothesline in this laundry room. Storage above and below and drying rack for those wet rainy days.
Photo of a medium sized modern galley utility room in Melbourne with a built-in sink, shaker cabinets, white cabinets, composite countertops, white splashback, metro tiled splashback, light hardwood flooring, a side by side washer and dryer and white worktops.
Photo of a medium sized modern galley utility room in Melbourne with a built-in sink, shaker cabinets, white cabinets, composite countertops, white splashback, metro tiled splashback, light hardwood flooring, a side by side washer and dryer and white worktops.

Design ideas for a traditional single-wall utility room in Dallas with a submerged sink, shaker cabinets, grey cabinets, multi-coloured splashback, white walls, light hardwood flooring, a side by side washer and dryer, beige floors and white worktops.

Floor to ceiling cabinetry with a mixture of shelves provides plenty of storage space in this custom laundry room. Plenty of counter space for folding and watching your iPad while performing chores. Pet nook gives a proper space for pet bed and supplies. Space as pictured is in white melamine and RTF however we custom paint so it could be done in paint grade materials just as easily.
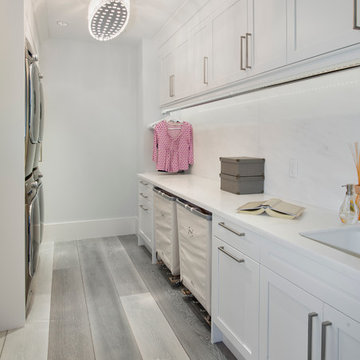
Photo of a classic galley utility room in Miami with shaker cabinets, white cabinets, a stacked washer and dryer, white walls and light hardwood flooring.
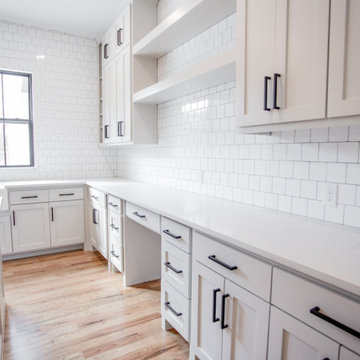
Photo of a large country u-shaped separated utility room in Dallas with a belfast sink, shaker cabinets, white cabinets, quartz worktops, white walls, light hardwood flooring, a side by side washer and dryer, beige floors and white worktops.

Framed Shaker utility painted in Little Greene 'Portland Stone Deep'
Walls: Farrow & Ball 'Wimbourne White'
Worktops are SG Carrara quartz
Villeroy & Boch Farmhouse 60 sink
Perrin and Rowe - Ionian deck mounted tap with crosshead handles in Aged brass finish.
Burnished Brass handles by Armac Martin
Photo by Rowland Roques-O'Neil.
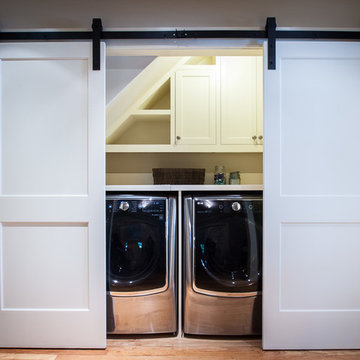
www.alanclarkarchitects.com
Design ideas for a small classic single-wall laundry cupboard in Atlanta with shaker cabinets, white cabinets, grey walls, light hardwood flooring, a side by side washer and dryer and beige floors.
Design ideas for a small classic single-wall laundry cupboard in Atlanta with shaker cabinets, white cabinets, grey walls, light hardwood flooring, a side by side washer and dryer and beige floors.

Design ideas for a medium sized rural single-wall separated utility room in Toronto with shaker cabinets, white cabinets, engineered stone countertops, multi-coloured splashback, ceramic splashback, light hardwood flooring, beige floors and white worktops.
Utility Room with Shaker Cabinets and Light Hardwood Flooring Ideas and Designs
1