Utility Room with Shaker Cabinets and Red Walls Ideas and Designs
Refine by:
Budget
Sort by:Popular Today
1 - 18 of 18 photos
Item 1 of 3

Mark Lohman
Photo of a medium sized country u-shaped separated utility room in Los Angeles with a submerged sink, shaker cabinets, white cabinets, red walls, porcelain flooring and a side by side washer and dryer.
Photo of a medium sized country u-shaped separated utility room in Los Angeles with a submerged sink, shaker cabinets, white cabinets, red walls, porcelain flooring and a side by side washer and dryer.
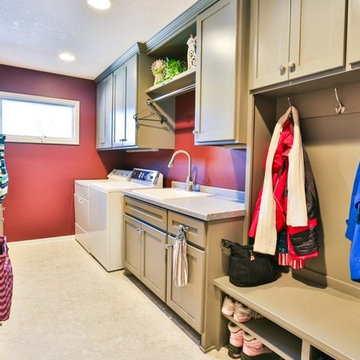
Mark Wingert
Design ideas for a medium sized classic galley utility room in Minneapolis with a built-in sink, shaker cabinets, beige cabinets, granite worktops, red walls, ceramic flooring and a side by side washer and dryer.
Design ideas for a medium sized classic galley utility room in Minneapolis with a built-in sink, shaker cabinets, beige cabinets, granite worktops, red walls, ceramic flooring and a side by side washer and dryer.
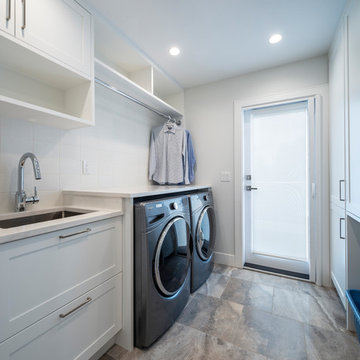
Photography: Paul Grdina
Photo of a medium sized traditional galley separated utility room in Vancouver with a submerged sink, shaker cabinets, white cabinets, engineered stone countertops, red walls, porcelain flooring, a side by side washer and dryer, grey floors and white worktops.
Photo of a medium sized traditional galley separated utility room in Vancouver with a submerged sink, shaker cabinets, white cabinets, engineered stone countertops, red walls, porcelain flooring, a side by side washer and dryer, grey floors and white worktops.

This large laundry and mudroom with attached powder room is spacious with plenty of room. The benches, cubbies and cabinets help keep everything organized and out of site.
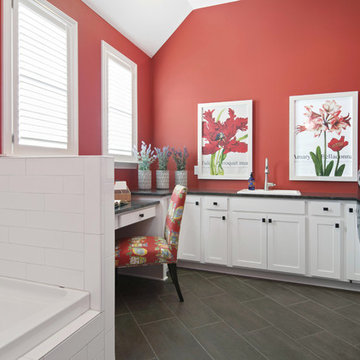
Anne Buskirk Photography
Inspiration for a classic utility room in Indianapolis with a built-in sink, shaker cabinets, yellow cabinets, red walls, grey floors and black worktops.
Inspiration for a classic utility room in Indianapolis with a built-in sink, shaker cabinets, yellow cabinets, red walls, grey floors and black worktops.

The kitchen renovation included expanding the existing laundry cabinet by increasing the depth into an adjacent closet. This allowed for large capacity machines and additional space for stowing brooms and laundry items.
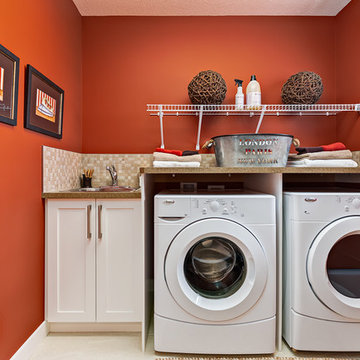
Inspiration for a medium sized traditional single-wall separated utility room in Calgary with a built-in sink, shaker cabinets, white cabinets, red walls and a side by side washer and dryer.
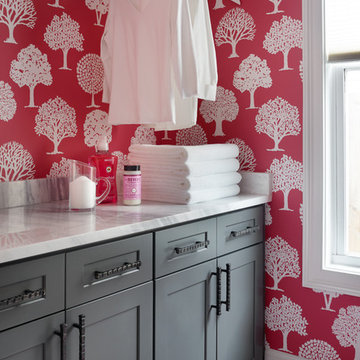
Photography by Emily Followill - colorful colorful accents grey cabinets modern farmhouse pink Wallpaper modern laundry room
Design ideas for a medium sized traditional galley separated utility room in Atlanta with shaker cabinets, grey cabinets, marble worktops, porcelain flooring, a side by side washer and dryer and red walls.
Design ideas for a medium sized traditional galley separated utility room in Atlanta with shaker cabinets, grey cabinets, marble worktops, porcelain flooring, a side by side washer and dryer and red walls.
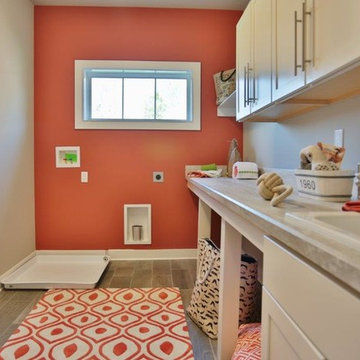
Jagoe Homes, Inc. Project: The Enclave at Glen Lakes Home. Location: Louisville, Kentucky. Site Number: EGL 40.
Photo of a medium sized traditional separated utility room in Louisville with a built-in sink, shaker cabinets, white cabinets, laminate countertops, red walls, ceramic flooring and a side by side washer and dryer.
Photo of a medium sized traditional separated utility room in Louisville with a built-in sink, shaker cabinets, white cabinets, laminate countertops, red walls, ceramic flooring and a side by side washer and dryer.
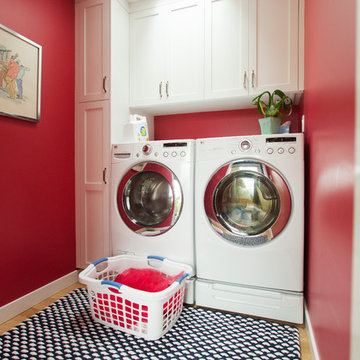
Paige Green
This is an example of a medium sized contemporary single-wall separated utility room in San Francisco with shaker cabinets, white cabinets, red walls, light hardwood flooring and a side by side washer and dryer.
This is an example of a medium sized contemporary single-wall separated utility room in San Francisco with shaker cabinets, white cabinets, red walls, light hardwood flooring and a side by side washer and dryer.
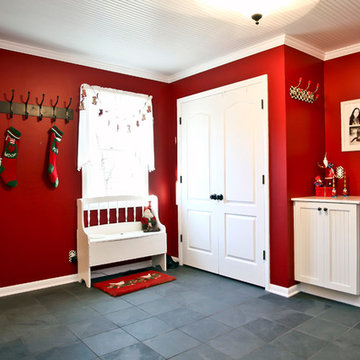
This is an example of a medium sized traditional separated utility room in Milwaukee with shaker cabinets, white cabinets, red walls, slate flooring and a side by side washer and dryer.
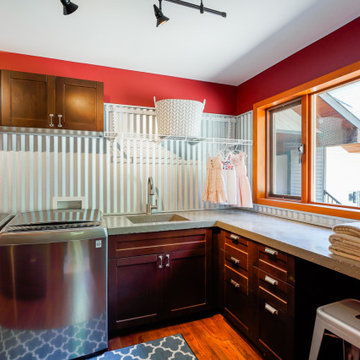
This is an example of a medium sized industrial separated utility room in Other with a submerged sink, shaker cabinets, dark wood cabinets, concrete worktops, red walls, medium hardwood flooring, a side by side washer and dryer, brown floors and grey worktops.
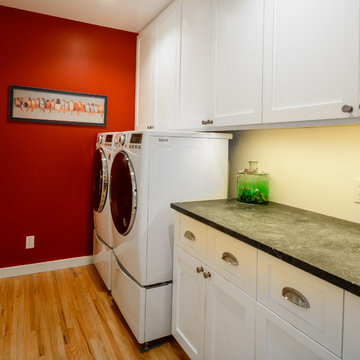
Photo of a medium sized contemporary single-wall utility room in Los Angeles with shaker cabinets, white cabinets, soapstone worktops, red walls, light hardwood flooring and a side by side washer and dryer.
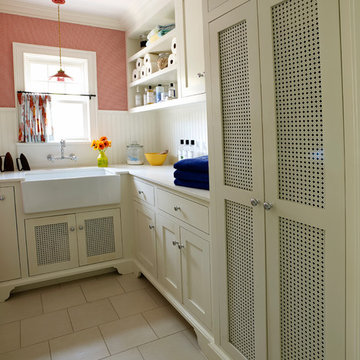
Kathryn Russell
This is an example of a medium sized traditional separated utility room in Los Angeles with a belfast sink, shaker cabinets, white cabinets, engineered stone countertops, red walls and a side by side washer and dryer.
This is an example of a medium sized traditional separated utility room in Los Angeles with a belfast sink, shaker cabinets, white cabinets, engineered stone countertops, red walls and a side by side washer and dryer.
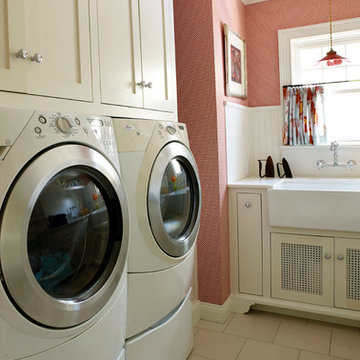
Kathryn Russell
Medium sized classic separated utility room in Los Angeles with a belfast sink, shaker cabinets, white cabinets, engineered stone countertops, red walls, porcelain flooring, a side by side washer and dryer and beige floors.
Medium sized classic separated utility room in Los Angeles with a belfast sink, shaker cabinets, white cabinets, engineered stone countertops, red walls, porcelain flooring, a side by side washer and dryer and beige floors.
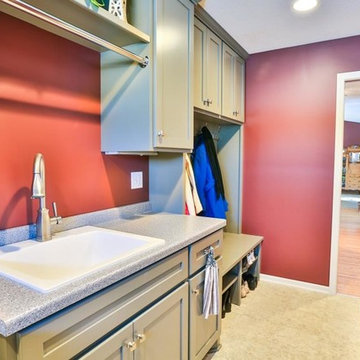
Mark Wingert
Inspiration for a medium sized traditional galley utility room in Minneapolis with a built-in sink, shaker cabinets, beige cabinets, granite worktops, red walls, ceramic flooring and a side by side washer and dryer.
Inspiration for a medium sized traditional galley utility room in Minneapolis with a built-in sink, shaker cabinets, beige cabinets, granite worktops, red walls, ceramic flooring and a side by side washer and dryer.
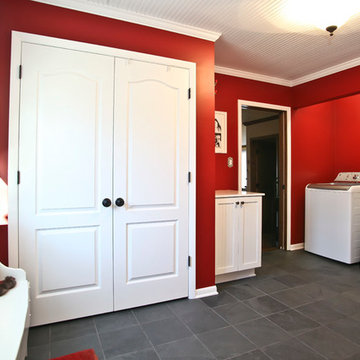
Inspiration for a medium sized classic separated utility room in Milwaukee with shaker cabinets, white cabinets, red walls, slate flooring and a side by side washer and dryer.
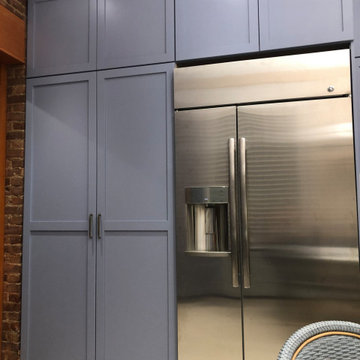
The kitchen renovation included expanding the existing laundry cabinet by increasing the depth into an adjacent closet. This allowed for large capacity machines and additional space for stowing brooms and laundry items.
Utility Room with Shaker Cabinets and Red Walls Ideas and Designs
1