Utility Room with a Single-bowl Sink and Slate Flooring Ideas and Designs

www.steinbergerphotos.com
Expansive classic l-shaped separated utility room in Milwaukee with a single-bowl sink, shaker cabinets, white cabinets, beige walls, a side by side washer and dryer, grey floors, wood worktops, slate flooring, brown worktops and feature lighting.
Expansive classic l-shaped separated utility room in Milwaukee with a single-bowl sink, shaker cabinets, white cabinets, beige walls, a side by side washer and dryer, grey floors, wood worktops, slate flooring, brown worktops and feature lighting.

This is an example of a medium sized traditional single-wall separated utility room in San Francisco with a single-bowl sink, shaker cabinets, white cabinets, engineered stone countertops, grey walls, slate flooring, a side by side washer and dryer, grey floors and grey worktops.

Photo of a large traditional galley separated utility room in Other with a single-bowl sink, flat-panel cabinets, white cabinets, engineered stone countertops, white splashback, porcelain splashback, white walls, slate flooring, a stacked washer and dryer, black floors and white worktops.

Nick McGinn
Large classic l-shaped utility room in Nashville with a single-bowl sink, shaker cabinets, white cabinets, limestone worktops, white walls, slate flooring and a side by side washer and dryer.
Large classic l-shaped utility room in Nashville with a single-bowl sink, shaker cabinets, white cabinets, limestone worktops, white walls, slate flooring and a side by side washer and dryer.
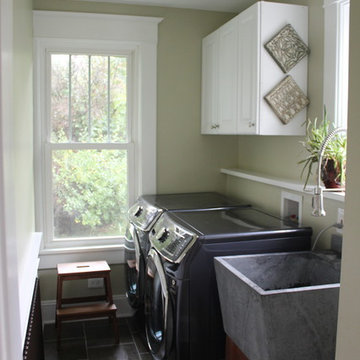
Inspiration for a small traditional single-wall separated utility room in Other with a single-bowl sink, raised-panel cabinets, white cabinets, a side by side washer and dryer, beige walls and slate flooring.
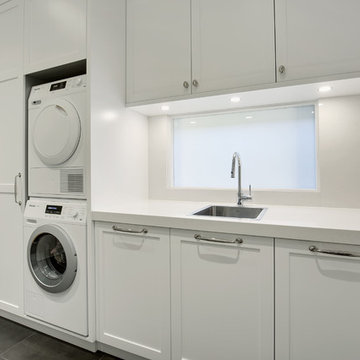
Tall shaker style laundry, designed and made at the same time as the matching kitchen.
Photos: Paul Worsley @ Live By The Sea
Medium sized classic single-wall utility room in Sydney with a single-bowl sink, shaker cabinets, white cabinets, engineered stone countertops, white walls, slate flooring, a stacked washer and dryer and grey floors.
Medium sized classic single-wall utility room in Sydney with a single-bowl sink, shaker cabinets, white cabinets, engineered stone countertops, white walls, slate flooring, a stacked washer and dryer and grey floors.
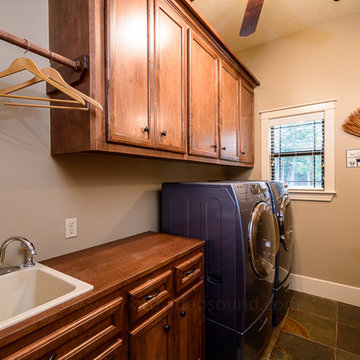
Robert Brayton, CPP
Inspiration for a medium sized classic single-wall separated utility room in Houston with a single-bowl sink, shaker cabinets, medium wood cabinets, wood worktops, beige walls, slate flooring and a side by side washer and dryer.
Inspiration for a medium sized classic single-wall separated utility room in Houston with a single-bowl sink, shaker cabinets, medium wood cabinets, wood worktops, beige walls, slate flooring and a side by side washer and dryer.
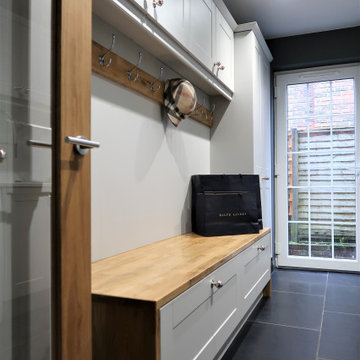
Utility - Boot room featuring a slate floor and composite countertop
Photo of a medium sized traditional galley utility room in Sussex with a single-bowl sink, shaker cabinets, white cabinets, engineered stone countertops, white splashback, engineered quartz splashback, grey walls, slate flooring, a side by side washer and dryer, black floors and white worktops.
Photo of a medium sized traditional galley utility room in Sussex with a single-bowl sink, shaker cabinets, white cabinets, engineered stone countertops, white splashback, engineered quartz splashback, grey walls, slate flooring, a side by side washer and dryer, black floors and white worktops.
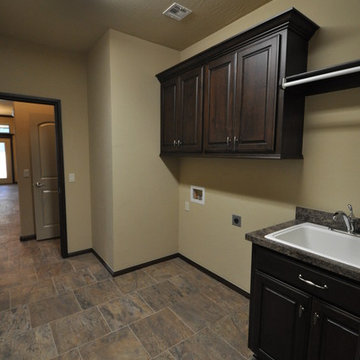
Large traditional single-wall separated utility room in Oklahoma City with a single-bowl sink, raised-panel cabinets, dark wood cabinets, laminate countertops, beige walls, a side by side washer and dryer and slate flooring.
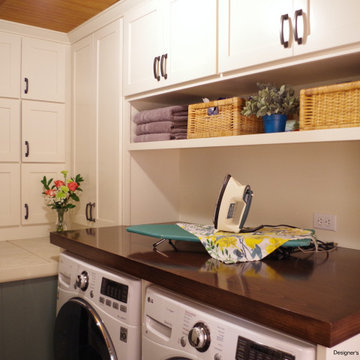
Hardworking laundry room that needed to provide storage, and folding space for this large family.
This is an example of a small classic single-wall utility room in Portland with a single-bowl sink, shaker cabinets, white cabinets, wood worktops, green walls, slate flooring, a side by side washer and dryer, brown worktops and a wood ceiling.
This is an example of a small classic single-wall utility room in Portland with a single-bowl sink, shaker cabinets, white cabinets, wood worktops, green walls, slate flooring, a side by side washer and dryer, brown worktops and a wood ceiling.
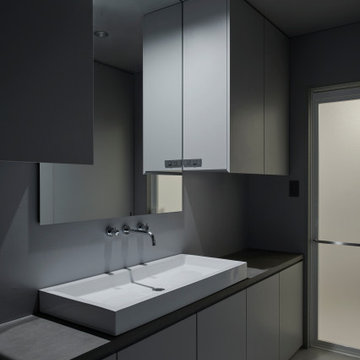
Small modern single-wall utility room in Other with a single-bowl sink, beaded cabinets, concrete worktops, grey walls, slate flooring, a concealed washer and dryer and grey worktops.
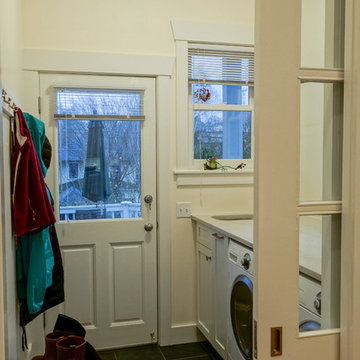
Entry onto the spacious deck and backyard.
Photo of a small classic single-wall utility room in Seattle with a single-bowl sink, shaker cabinets, white cabinets, quartz worktops, yellow walls, slate flooring and a side by side washer and dryer.
Photo of a small classic single-wall utility room in Seattle with a single-bowl sink, shaker cabinets, white cabinets, quartz worktops, yellow walls, slate flooring and a side by side washer and dryer.
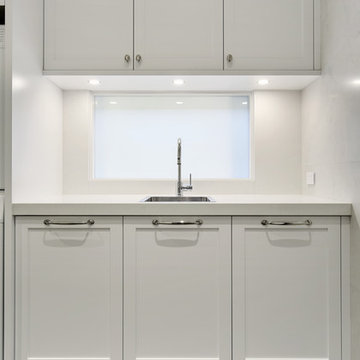
Tall shaker style laundry, designed and made at the same time as the matching kitchen.
Photos: Paul Worsley @ Live By The Sea
Photo of a medium sized classic single-wall utility room in Sydney with a single-bowl sink, shaker cabinets, white cabinets, engineered stone countertops, white walls, slate flooring, a stacked washer and dryer and grey floors.
Photo of a medium sized classic single-wall utility room in Sydney with a single-bowl sink, shaker cabinets, white cabinets, engineered stone countertops, white walls, slate flooring, a stacked washer and dryer and grey floors.
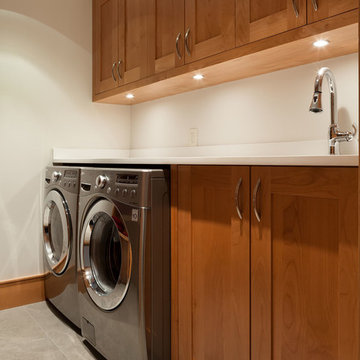
This is an example of a large contemporary single-wall separated utility room in Vancouver with a single-bowl sink, shaker cabinets, medium wood cabinets, engineered stone countertops, beige walls, slate flooring and a side by side washer and dryer.
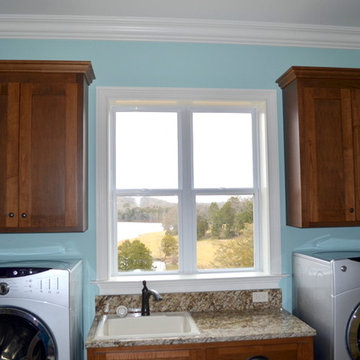
This laundry room features a 3" frame Shaker style door and is finished in a Toffee stain.
This is an example of a medium sized traditional single-wall utility room in Nashville with a single-bowl sink, shaker cabinets, medium wood cabinets, granite worktops, blue walls, slate flooring and a side by side washer and dryer.
This is an example of a medium sized traditional single-wall utility room in Nashville with a single-bowl sink, shaker cabinets, medium wood cabinets, granite worktops, blue walls, slate flooring and a side by side washer and dryer.
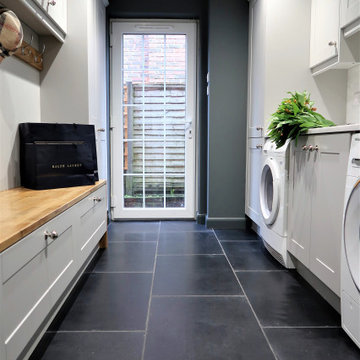
Utility - Boot room featuring a slate floor and composite countertop
This is an example of a medium sized classic galley utility room in Sussex with a single-bowl sink, shaker cabinets, white cabinets, engineered stone countertops, white splashback, engineered quartz splashback, grey walls, slate flooring, a side by side washer and dryer, black floors and white worktops.
This is an example of a medium sized classic galley utility room in Sussex with a single-bowl sink, shaker cabinets, white cabinets, engineered stone countertops, white splashback, engineered quartz splashback, grey walls, slate flooring, a side by side washer and dryer, black floors and white worktops.
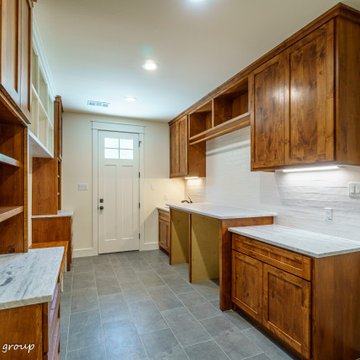
Mudroom / Laundry
This room sits between two garages and has direct access to the exterior.
Medium sized rustic galley utility room in Austin with a single-bowl sink, flat-panel cabinets, dark wood cabinets, granite worktops, white splashback, glass tiled splashback, slate flooring, a side by side washer and dryer, black floors and white worktops.
Medium sized rustic galley utility room in Austin with a single-bowl sink, flat-panel cabinets, dark wood cabinets, granite worktops, white splashback, glass tiled splashback, slate flooring, a side by side washer and dryer, black floors and white worktops.
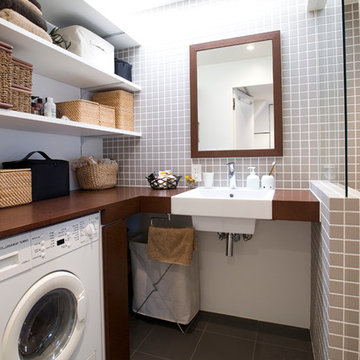
収納雑貨は籠や布など自然素材のもので統一。ブルースタジオ
Photo of a medium sized modern l-shaped utility room in Tokyo with a single-bowl sink, open cabinets, white cabinets, wood worktops, white walls, slate flooring and a concealed washer and dryer.
Photo of a medium sized modern l-shaped utility room in Tokyo with a single-bowl sink, open cabinets, white cabinets, wood worktops, white walls, slate flooring and a concealed washer and dryer.
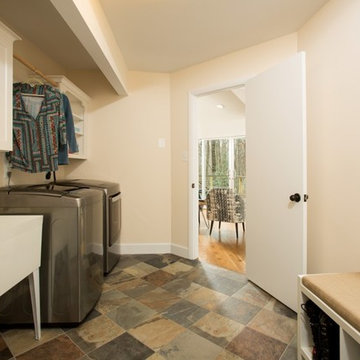
Greg Hadley
This is an example of a medium sized contemporary single-wall separated utility room in DC Metro with a single-bowl sink, recessed-panel cabinets, white cabinets, beige walls, slate flooring, a side by side washer and dryer and multi-coloured floors.
This is an example of a medium sized contemporary single-wall separated utility room in DC Metro with a single-bowl sink, recessed-panel cabinets, white cabinets, beige walls, slate flooring, a side by side washer and dryer and multi-coloured floors.
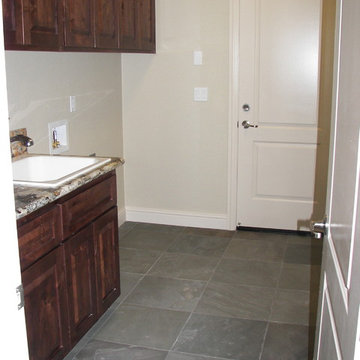
Laundry room done in Pennsylvania Bluestone on the floor and a Granite countertop!
Medium sized classic galley separated utility room in Other with a single-bowl sink, granite worktops, beige walls, slate flooring and a side by side washer and dryer.
Medium sized classic galley separated utility room in Other with a single-bowl sink, granite worktops, beige walls, slate flooring and a side by side washer and dryer.
Utility Room with a Single-bowl Sink and Slate Flooring Ideas and Designs
1