Utility Room with Beaded Cabinets and Slate Flooring Ideas and Designs
Refine by:
Budget
Sort by:Popular Today
1 - 20 of 28 photos

Photo of a medium sized traditional l-shaped utility room in Chicago with beaded cabinets, grey cabinets, soapstone worktops, beige walls, slate flooring, a stacked washer and dryer and a submerged sink.

This is an example of a medium sized farmhouse galley separated utility room in Chicago with a submerged sink, beaded cabinets, white cabinets, granite worktops, white splashback, porcelain splashback, white walls, slate flooring, a side by side washer and dryer, grey floors and black worktops.

Large laundry/utility room with lots of counter space for folding along with ample storage.
Inspiration for a traditional utility room in Oklahoma City with a submerged sink, beaded cabinets, granite worktops, white splashback, ceramic splashback, slate flooring, a side by side washer and dryer and black worktops.
Inspiration for a traditional utility room in Oklahoma City with a submerged sink, beaded cabinets, granite worktops, white splashback, ceramic splashback, slate flooring, a side by side washer and dryer and black worktops.
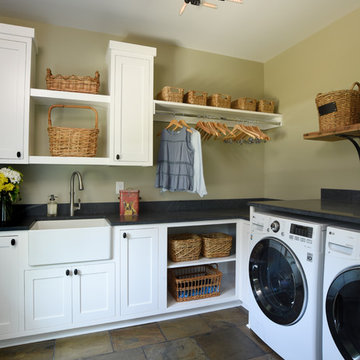
Photo of a classic l-shaped separated utility room in Columbus with a belfast sink, beaded cabinets, white cabinets, soapstone worktops, slate flooring, multi-coloured floors and black worktops.

Photo of a medium sized traditional single-wall utility room in New York with a belfast sink, beaded cabinets, soapstone worktops, grey walls, slate flooring, grey worktops and medium wood cabinets.

This small addition packs a punch with tons of storage and a functional laundry space. Shoe cubbies, fluted apron sink, and upholstered bench round out the stunning features that make laundry more enjoyable.
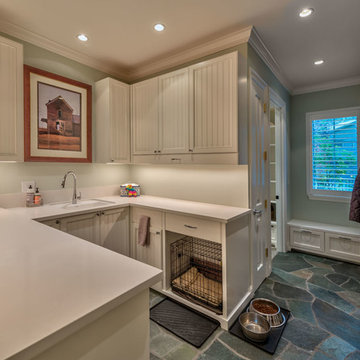
Photo: Vance Fox
To the right of the entry is the mud, gear, and laundry room all mixed into one functional space. Personal touches were add to meet the family’s needs from the dog food tucked away in drawers under the window seat to a pull out drying rack over the area that was specifically designed to house the dog crate.
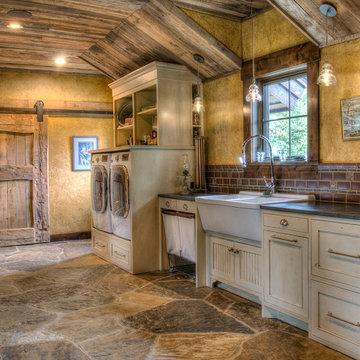
Large rustic galley separated utility room in Minneapolis with a double-bowl sink, beaded cabinets, white cabinets, granite worktops, yellow walls, slate flooring, a side by side washer and dryer, multi-coloured floors and black worktops.
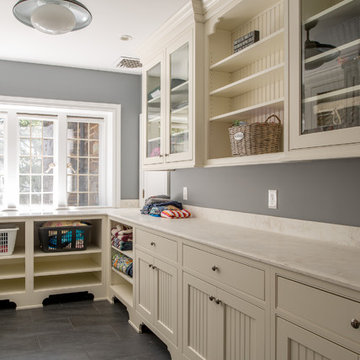
Angle Eye Photography
Inspiration for a classic galley separated utility room in Philadelphia with white cabinets, granite worktops, grey walls, slate flooring and beaded cabinets.
Inspiration for a classic galley separated utility room in Philadelphia with white cabinets, granite worktops, grey walls, slate flooring and beaded cabinets.
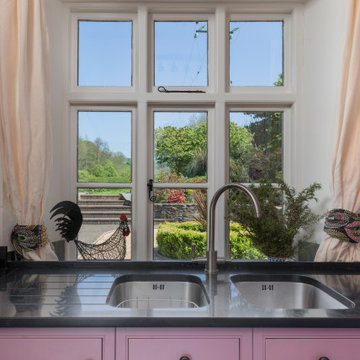
Photo of a medium sized country u-shaped utility room in Devon with a belfast sink, beaded cabinets, composite countertops, white splashback, slate flooring, grey floors and black worktops.
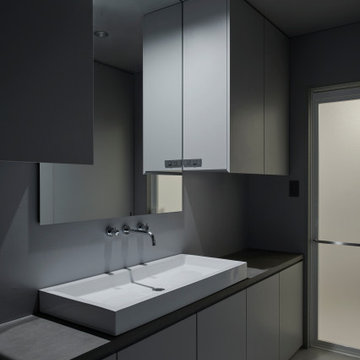
Small modern single-wall utility room in Other with a single-bowl sink, beaded cabinets, concrete worktops, grey walls, slate flooring, a concealed washer and dryer and grey worktops.
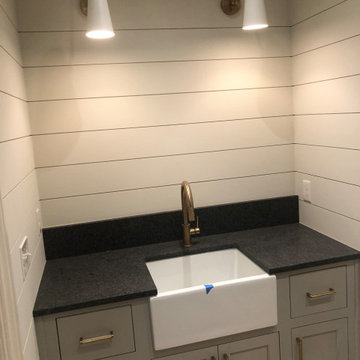
Design ideas for a large traditional separated utility room in Atlanta with a belfast sink, beaded cabinets, grey cabinets, granite worktops, grey walls, slate flooring, black floors, black worktops and tongue and groove walls.
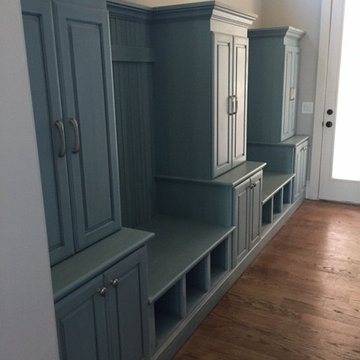
Photo of a medium sized classic l-shaped separated utility room in Charlotte with a submerged sink, beaded cabinets, white cabinets, composite countertops, grey walls, slate flooring and a side by side washer and dryer.
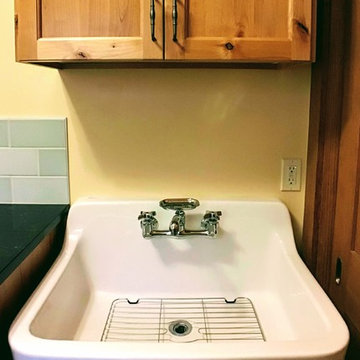
Zapata Photography
Photo of a small classic galley separated utility room in Portland with a belfast sink, beaded cabinets, medium wood cabinets, engineered stone countertops, yellow walls, slate flooring, a side by side washer and dryer, grey floors and black worktops.
Photo of a small classic galley separated utility room in Portland with a belfast sink, beaded cabinets, medium wood cabinets, engineered stone countertops, yellow walls, slate flooring, a side by side washer and dryer, grey floors and black worktops.
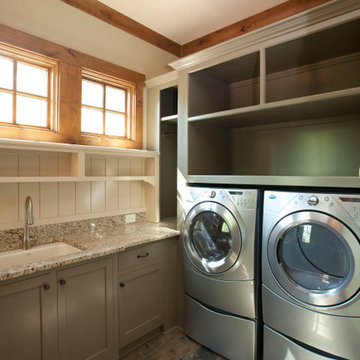
This is an example of a classic u-shaped utility room in Austin with a submerged sink, beaded cabinets, grey cabinets, beige walls, slate flooring and a side by side washer and dryer.
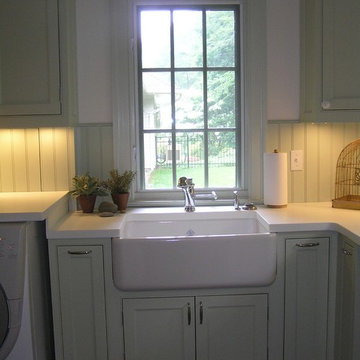
This is an example of a classic utility room in New York with an utility sink, beaded cabinets, grey cabinets, composite countertops, a side by side washer and dryer and slate flooring.
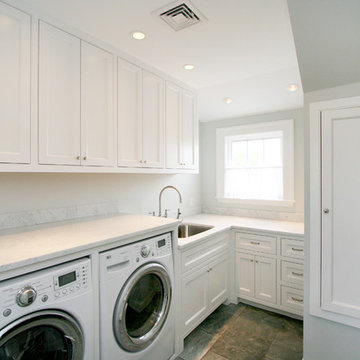
Design ideas for a galley utility room in Boston with beaded cabinets, white cabinets, marble worktops, grey walls, slate flooring and a side by side washer and dryer.
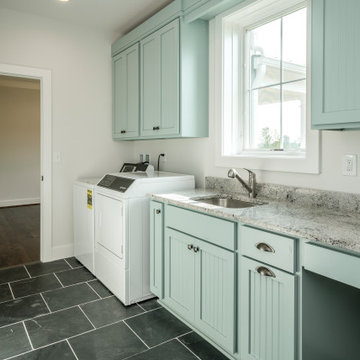
Large laundry with slate floors and light blue farmhouse cabinets.
Large rural single-wall utility room in Other with a built-in sink, beaded cabinets, blue cabinets, granite worktops, grey splashback, granite splashback, grey walls, slate flooring, a side by side washer and dryer, black floors and grey worktops.
Large rural single-wall utility room in Other with a built-in sink, beaded cabinets, blue cabinets, granite worktops, grey splashback, granite splashback, grey walls, slate flooring, a side by side washer and dryer, black floors and grey worktops.
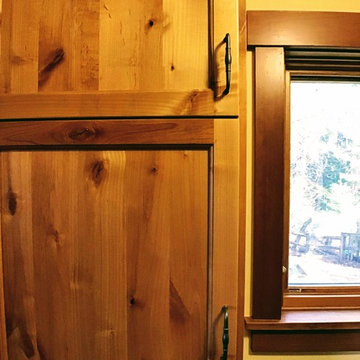
Zapata Photography
Inspiration for a small traditional galley separated utility room in Portland with a belfast sink, beaded cabinets, medium wood cabinets, engineered stone countertops, yellow walls, slate flooring, a side by side washer and dryer, grey floors and black worktops.
Inspiration for a small traditional galley separated utility room in Portland with a belfast sink, beaded cabinets, medium wood cabinets, engineered stone countertops, yellow walls, slate flooring, a side by side washer and dryer, grey floors and black worktops.
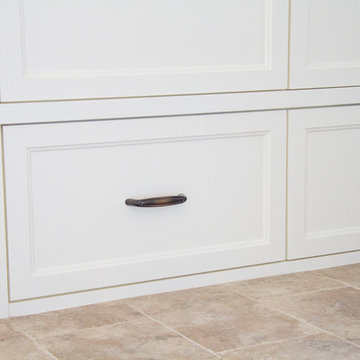
Photo of a medium sized rustic single-wall separated utility room in Grand Rapids with a built-in sink, beaded cabinets, white cabinets, granite worktops, beige walls, slate flooring and a side by side washer and dryer.
Utility Room with Beaded Cabinets and Slate Flooring Ideas and Designs
1