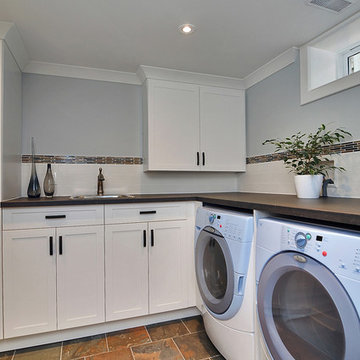Utility Room with Blue Walls and Slate Flooring Ideas and Designs
Refine by:
Budget
Sort by:Popular Today
1 - 20 of 49 photos

Inspiration for a large nautical single-wall utility room in Other with a feature wall, shaker cabinets, wood worktops, blue walls, slate flooring, a side by side washer and dryer, grey floors and brown worktops.

This laundry room is filled with custom cabinetry. The washer and dryer are raised above the floor for easy access and to allow room for laundry baskets below.
Interior Designer: Adams Interior Design
Photo by: Daniel Contelmo Jr.

This is an example of a medium sized traditional galley separated utility room in Manchester with shaker cabinets, white cabinets, a side by side washer and dryer, a submerged sink, quartz worktops, blue walls and slate flooring.

Becky Pospical
large Laundry room and mudroom combined. Door in front leads to driveway, door in back leads to patio and pool. Built in desk provides a drop zone for items.

Pine Valley is not your ordinary lake cabin. This craftsman-inspired design offers everything you love about summer vacation within the comfort of a beautiful year-round home. Metal roofing and custom wood trim accent the shake and stone exterior, while a cupola and flower boxes add quaintness to sophistication.
The main level offers an open floor plan, with multiple porches and sitting areas overlooking the water. The master suite is located on the upper level, along with two additional guest rooms. A custom-designed craft room sits just a few steps down from the upstairs study.
Billiards, a bar and kitchenette, a sitting room and game table combine to make the walkout lower level all about entertainment. In keeping with the rest of the home, this floor opens to lake views and outdoor living areas.
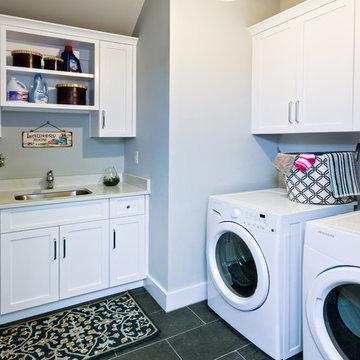
Medium sized rural separated utility room in Other with a submerged sink, shaker cabinets, white cabinets, engineered stone countertops, blue walls, slate flooring and a side by side washer and dryer.
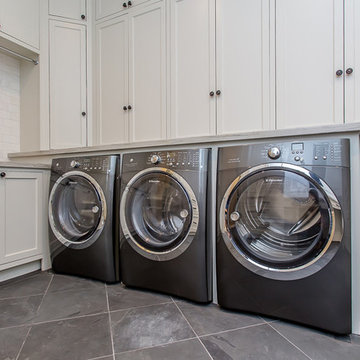
This is an example of a large traditional u-shaped utility room in Houston with a submerged sink, white cabinets, quartz worktops, blue walls, slate flooring, a side by side washer and dryer and recessed-panel cabinets.

Inspiration for a medium sized traditional u-shaped utility room in Other with a submerged sink, shaker cabinets, white cabinets, soapstone worktops, blue walls and slate flooring.

This is an example of a medium sized classic utility room in Other with shaker cabinets, dark wood cabinets, granite worktops, blue walls, slate flooring and a side by side washer and dryer.

Laundry in the basement bathroom
Design ideas for a medium sized classic single-wall separated utility room in New York with blue walls, shaker cabinets, white cabinets, wood worktops, slate flooring and a side by side washer and dryer.
Design ideas for a medium sized classic single-wall separated utility room in New York with blue walls, shaker cabinets, white cabinets, wood worktops, slate flooring and a side by side washer and dryer.
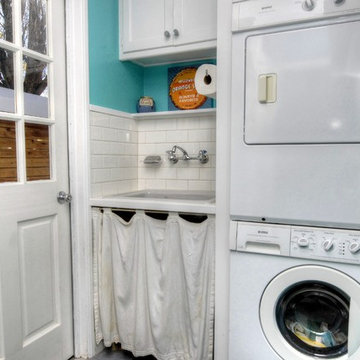
This laundry room used to have a side by side washer and dryer. To make the room more functional, a Kohler cast iron laundry tub was installed next to a stacked washer and dryer.
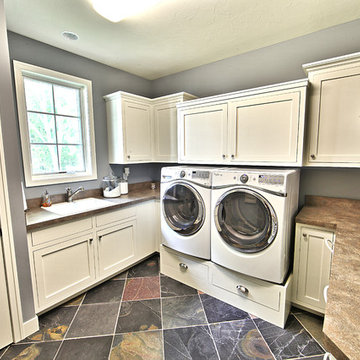
Nestled back against Michigan's Cedar Lake and surrounded by mature trees, this Cottage Home functions wonderfully for it's active homeowners. The 5 bedroom walkout home features spacious living areas, all-seasons porch, craft room, exercise room, a bunkroom, a billiards room, and more! All set up to enjoy the outdoors and the lake.
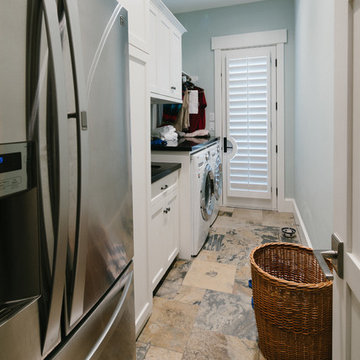
Inspiration for a medium sized traditional galley utility room in Houston with a submerged sink, shaker cabinets, white cabinets, granite worktops, blue walls, slate flooring and a side by side washer and dryer.
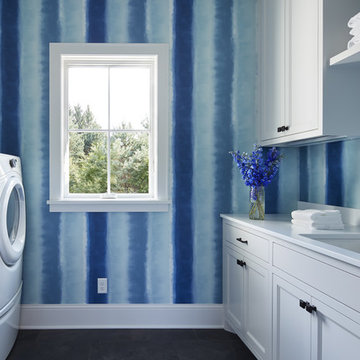
A Modern Farmhouse set in a prairie setting exudes charm and simplicity. Wrap around porches and copious windows make outdoor/indoor living seamless while the interior finishings are extremely high on detail. In floor heating under porcelain tile in the entire lower level, Fond du Lac stone mimicking an original foundation wall and rough hewn wood finishes contrast with the sleek finishes of carrera marble in the master and top of the line appliances and soapstone counters of the kitchen. This home is a study in contrasts, while still providing a completely harmonious aura.
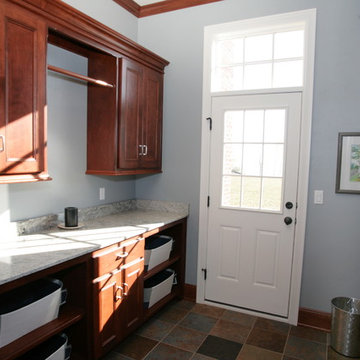
Photo of a medium sized classic galley separated utility room in Other with recessed-panel cabinets, dark wood cabinets, blue walls and slate flooring.
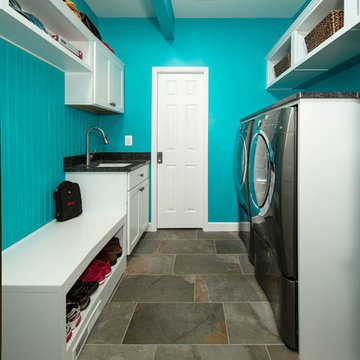
Photography by Greg Hadley
Inspiration for a small rustic galley utility room in DC Metro with a submerged sink, recessed-panel cabinets, white cabinets, granite worktops, blue walls, slate flooring and a side by side washer and dryer.
Inspiration for a small rustic galley utility room in DC Metro with a submerged sink, recessed-panel cabinets, white cabinets, granite worktops, blue walls, slate flooring and a side by side washer and dryer.
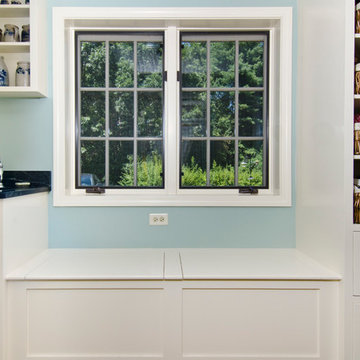
Photo of a medium sized classic galley separated utility room in Manchester with a submerged sink, shaker cabinets, white cabinets, quartz worktops, blue walls, slate flooring and a side by side washer and dryer.
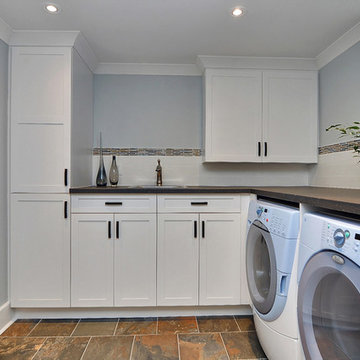
This is an example of a small classic utility room in Ottawa with blue walls and slate flooring.
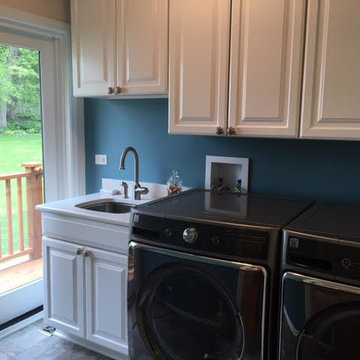
Photo of a medium sized traditional single-wall utility room in Chicago with a submerged sink, raised-panel cabinets, white cabinets, composite countertops, blue walls, slate flooring, a side by side washer and dryer and multi-coloured floors.
Utility Room with Blue Walls and Slate Flooring Ideas and Designs
1
