Utility Room with Dark Wood Cabinets and Slate Flooring Ideas and Designs
Refine by:
Budget
Sort by:Popular Today
1 - 20 of 71 photos
Item 1 of 3

©Finished Basement Company
Full laundry room with utility sink and storage
Design ideas for a medium sized traditional l-shaped separated utility room in Denver with an utility sink, raised-panel cabinets, dark wood cabinets, composite countertops, yellow walls, slate flooring, a side by side washer and dryer, brown floors and beige worktops.
Design ideas for a medium sized traditional l-shaped separated utility room in Denver with an utility sink, raised-panel cabinets, dark wood cabinets, composite countertops, yellow walls, slate flooring, a side by side washer and dryer, brown floors and beige worktops.

Centered between the two closets we added a large cabinet for boot and shoe storage. There is nothing worse then dragging snow through your house in the winters. You can use the bench seat to remove your boots and store them here.
Photography by Libbie Martin

This is an example of a medium sized rustic l-shaped separated utility room in Other with a submerged sink, recessed-panel cabinets, dark wood cabinets, tile countertops, beige walls, slate flooring, a stacked washer and dryer, brown floors and beige worktops.

Photographer: Calgary Photos
Builder: www.timberstoneproperties.ca
Inspiration for a large rustic l-shaped separated utility room in Calgary with a submerged sink, shaker cabinets, dark wood cabinets, granite worktops, slate flooring, a stacked washer and dryer, beige walls and beige worktops.
Inspiration for a large rustic l-shaped separated utility room in Calgary with a submerged sink, shaker cabinets, dark wood cabinets, granite worktops, slate flooring, a stacked washer and dryer, beige walls and beige worktops.

This is an example of a medium sized classic utility room in Other with shaker cabinets, dark wood cabinets, granite worktops, blue walls, slate flooring and a side by side washer and dryer.

This is an example of a medium sized rustic single-wall separated utility room in Seattle with a built-in sink, raised-panel cabinets, dark wood cabinets, tile countertops, beige walls, a side by side washer and dryer, slate flooring, beige floors and brown worktops.

Laundry Room
Large traditional single-wall separated utility room in Salt Lake City with a submerged sink, raised-panel cabinets, dark wood cabinets, granite worktops, beige walls, slate flooring and a side by side washer and dryer.
Large traditional single-wall separated utility room in Salt Lake City with a submerged sink, raised-panel cabinets, dark wood cabinets, granite worktops, beige walls, slate flooring and a side by side washer and dryer.
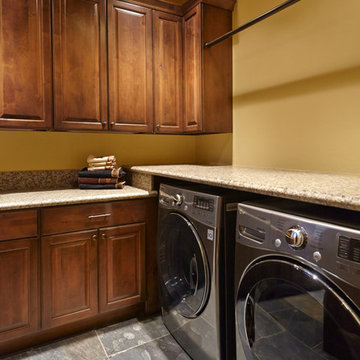
Robin Stancliff
Medium sized l-shaped separated utility room in Phoenix with a submerged sink, raised-panel cabinets, granite worktops, beige walls, slate flooring, a side by side washer and dryer and dark wood cabinets.
Medium sized l-shaped separated utility room in Phoenix with a submerged sink, raised-panel cabinets, granite worktops, beige walls, slate flooring, a side by side washer and dryer and dark wood cabinets.
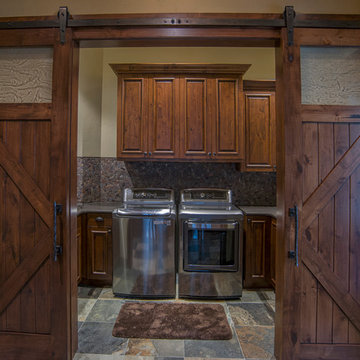
This is an example of a rustic u-shaped separated utility room in Seattle with recessed-panel cabinets, dark wood cabinets, beige walls, slate flooring and a side by side washer and dryer.
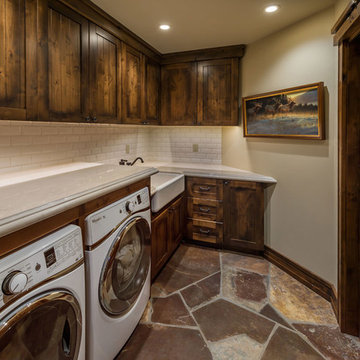
The ground floor laundry room offers ample storage. The light color of the counters, walls, ceiling, and appliances contrast with the dark cabinets and keep the space from feeling small. A durable stone floor is perfect in this utility space where moisture may be present. Photographer: Vance Fox
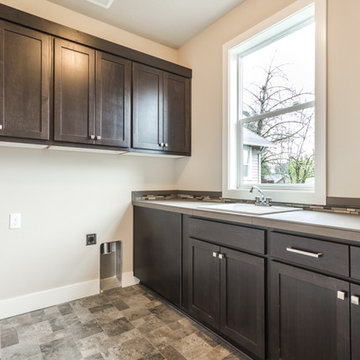
Inspiration for a medium sized classic l-shaped separated utility room in Portland with shaker cabinets, dark wood cabinets, laminate countertops, a built-in sink, beige walls, slate flooring, a side by side washer and dryer and multi-coloured floors.
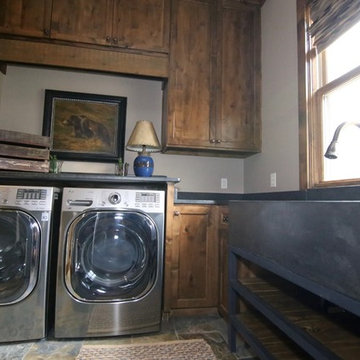
Design ideas for a medium sized rustic utility room in Dallas with a belfast sink, shaker cabinets, dark wood cabinets, soapstone worktops, white walls, slate flooring and a side by side washer and dryer.
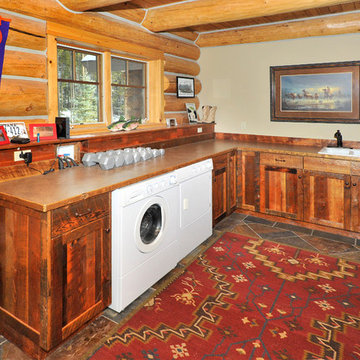
Bob Parish
Inspiration for a large rustic l-shaped utility room in Other with a double-bowl sink, shaker cabinets, laminate countertops, slate flooring, a side by side washer and dryer, dark wood cabinets and grey walls.
Inspiration for a large rustic l-shaped utility room in Other with a double-bowl sink, shaker cabinets, laminate countertops, slate flooring, a side by side washer and dryer, dark wood cabinets and grey walls.
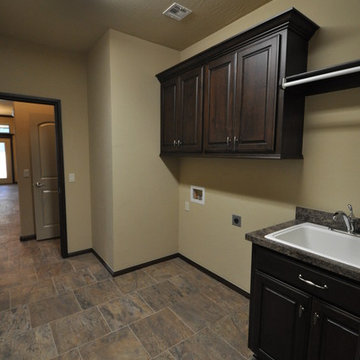
Large traditional single-wall separated utility room in Oklahoma City with a single-bowl sink, raised-panel cabinets, dark wood cabinets, laminate countertops, beige walls, a side by side washer and dryer and slate flooring.
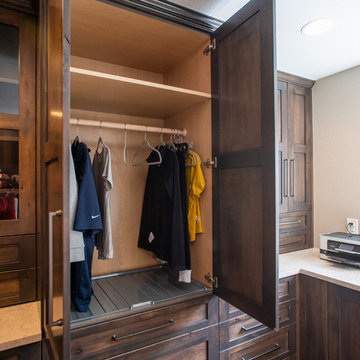
This cabinet was specifically designed for the homeowners delicate - non dry-able items. We added a closet rod, and drip tray so wet items can be hung to dry without damaging the cabinet surface.
Photography by Libbie Martin
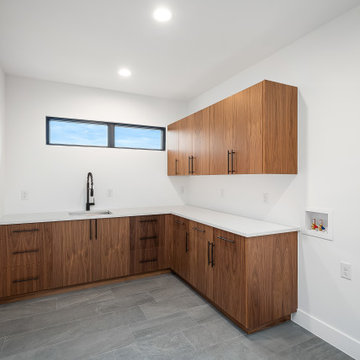
This is an example of a large midcentury separated utility room in Denver with a submerged sink, flat-panel cabinets, dark wood cabinets, engineered stone countertops, white walls, slate flooring, a side by side washer and dryer, grey floors and white worktops.
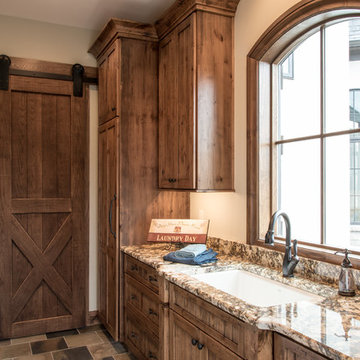
This is an example of a rustic utility room in St Louis with a submerged sink, shaker cabinets, granite worktops, beige walls, slate flooring, a side by side washer and dryer and dark wood cabinets.
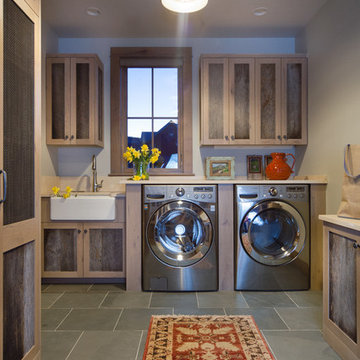
TippiePics Photography
This is an example of a large classic l-shaped separated utility room in Denver with a belfast sink, recessed-panel cabinets, engineered stone countertops, beige walls, slate flooring, a side by side washer and dryer and dark wood cabinets.
This is an example of a large classic l-shaped separated utility room in Denver with a belfast sink, recessed-panel cabinets, engineered stone countertops, beige walls, slate flooring, a side by side washer and dryer and dark wood cabinets.
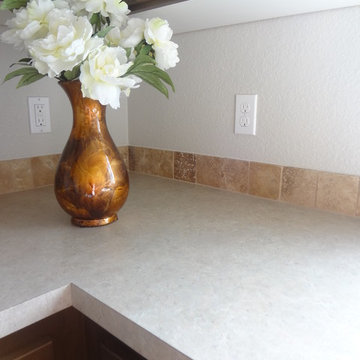
Builder/Remodeler: M&S Resources- Phillip Moreno/ Materials provided by: Cherry City Interiors & Design/ Interior Design by: Shelli Dierck & Leslie Kampstra/ Photographs by: Shelli Dierck &
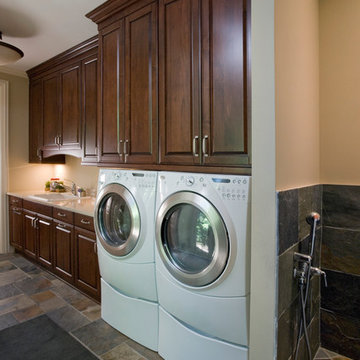
http://www.pickellbuilders.com. Photography by Linda Oyama Bryan. Mud Room with raised panel Cherry Cabinets, Cambria countertops, slate tile floors and Dog Shower.
Utility Room with Dark Wood Cabinets and Slate Flooring Ideas and Designs
1