Utility Room with Granite Worktops and Slate Flooring Ideas and Designs
Refine by:
Budget
Sort by:Popular Today
1 - 20 of 173 photos
Item 1 of 3

Photo of a farmhouse l-shaped utility room in Other with a belfast sink, recessed-panel cabinets, red cabinets, granite worktops, multi-coloured walls, slate flooring, a concealed washer and dryer, multi-coloured floors, white worktops and wallpapered walls.

The kitchen isn't the only room worthy of delicious design... and so when these clients saw THEIR personal style come to life in the kitchen, they decided to go all in and put the Maine Coast construction team in charge of building out their vision for the home in its entirety. Talent at its best -- with tastes of this client, we simply had the privilege of doing the easy part -- building their dream home!

This is an example of a medium sized classic utility room in Other with shaker cabinets, dark wood cabinets, granite worktops, blue walls, slate flooring and a side by side washer and dryer.

Contractor George W. Combs of George W. Combs, Inc. enlarged this colonial style home by adding an extension including a two car garage, a second story Master Suite, a sunroom, extended dining area, a mudroom, side entry hall, a third story staircase and a basement playroom.
Interior Design by Amy Luria of Luria Design & Style

Laundry Room
Large traditional single-wall separated utility room in Salt Lake City with a submerged sink, raised-panel cabinets, dark wood cabinets, granite worktops, beige walls, slate flooring and a side by side washer and dryer.
Large traditional single-wall separated utility room in Salt Lake City with a submerged sink, raised-panel cabinets, dark wood cabinets, granite worktops, beige walls, slate flooring and a side by side washer and dryer.

Large country galley separated utility room in Salt Lake City with a submerged sink, flat-panel cabinets, beige cabinets, granite worktops, white walls, slate flooring, a stacked washer and dryer, grey floors and grey worktops.

In this renovation, the once-framed closed-in double-door closet in the laundry room was converted to a locker storage system with room for roll-out laundry basket drawer and a broom closet. The laundry soap is contained in the large drawer beside the washing machine. Behind the mirror, an oversized custom medicine cabinet houses small everyday items such as shoe polish, small tools, masks...etc. The off-white cabinetry and slate were existing. To blend in the off-white cabinetry, walnut accents were added with black hardware. The wallcovering was custom-designed to feature line drawings of the owner's various dog breeds. A magnetic chalkboard for pinning up art creations and important reminders finishes off the side gable next to the full-size upright freezer unit.

Photo of a medium sized traditional separated utility room in Other with a submerged sink, shaker cabinets, dark wood cabinets, granite worktops, beige walls, slate flooring, a stacked washer and dryer and multi-coloured floors.

http://www.pickellbuilders.com. Photography by Linda Oyama Bryan. Cabinetry by Brookhaven I, Andover recessed square door style in distressed pine with a ''Nut Brown'' finish. Caesar Stone's "Jerusalem Sand" honed granite with an eased edge at perimeter.
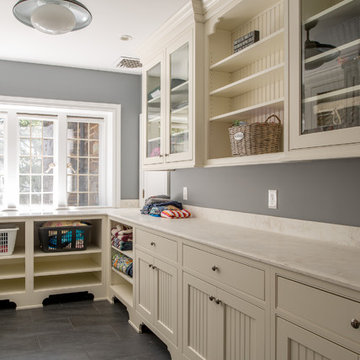
Angle Eye Photography
Inspiration for a classic galley separated utility room in Philadelphia with white cabinets, granite worktops, grey walls, slate flooring and beaded cabinets.
Inspiration for a classic galley separated utility room in Philadelphia with white cabinets, granite worktops, grey walls, slate flooring and beaded cabinets.

MA Peterson
www.mapeterson.com
This mudroom was part of an updated entry way and we re-designed it to accommodate their busy lifestyle, balanced by a sense of clean design and common order. Newly painted custom cabinetry adorns the walls, with overhead space for off-season storage, cubbies for individual items, and bench seating for comfortable and convenient quick changes. We paid extra attention to detail and added tiered space for storing shoes with custom shelves under the benches. Floor to ceiling closets add multipurpose storage for outerwear, bulkier boots and sports gear. There wall opposite of the cabinets offers up a long row of wall hooks, so no matter what the kids say, there's no reason for a single coat or scarf to be left on the floor, again.
Nothing other than stone flooring would do for this transitional room, because it stands up to heavy traffic and sweeps up in just minutes. Overhead lighting simplifies the search for gear and highlights easy access to the laundry room at the end of the hall.
Photo Credit: Todd Mulvihill Photography

Large laundry/utility room with lots of counter space for folding along with ample storage.
Inspiration for a traditional utility room in Oklahoma City with a submerged sink, beaded cabinets, granite worktops, white splashback, ceramic splashback, slate flooring, a side by side washer and dryer and black worktops.
Inspiration for a traditional utility room in Oklahoma City with a submerged sink, beaded cabinets, granite worktops, white splashback, ceramic splashback, slate flooring, a side by side washer and dryer and black worktops.
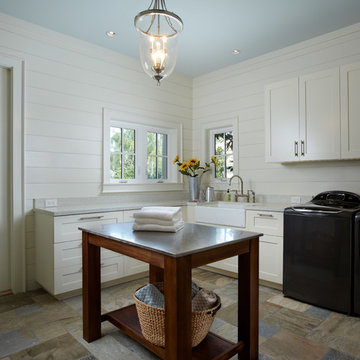
Marc Rutenberg Homes
Large classic l-shaped utility room in Tampa with a belfast sink, shaker cabinets, white cabinets, granite worktops, white walls, slate flooring and a side by side washer and dryer.
Large classic l-shaped utility room in Tampa with a belfast sink, shaker cabinets, white cabinets, granite worktops, white walls, slate flooring and a side by side washer and dryer.

Denash photography, Designed by Jenny Rausch C.K.D
This fabulous laundry room is a favorite. The distressed cabinetry with tumbled stone floor and custom piece of furniture sets it apart from any traditional laundry room. Bead board walls, granite countertop, beautiful blue gray washer dryer built in. The under counter laundry with folding area and dry sink are highly functional for any homeowner.
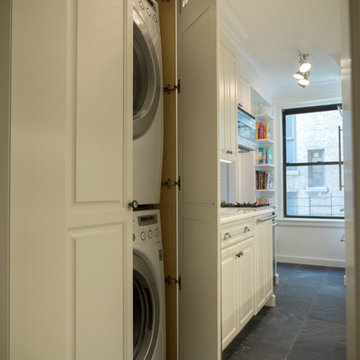
A unique feature of this 1929 pre-war apartment is washer and vented dryer in the kitchen. While a welcome asset in such a compact old kitchen, we had to move the door entrance to accommodate a full sized unit. This required shrinking the cabinets directly across from it for adequate passage. We concealed the unit in the beautiful matching custom cabinetry so that it essentially disappears. In addition, we added the required electrical bridge for future upgrade from the service entrance to the breaker panel, which is hidden above the crown.

Painted ‘Hampshire’ doors in Benjamin Moore BM CC 40 Cloud White ---
Polished ‘Ivory Fantasy’ granite countertop ---
Photo of a medium sized classic u-shaped separated utility room in Toronto with a stacked washer and dryer, white cabinets, a submerged sink, recessed-panel cabinets, granite worktops, slate flooring and beige worktops.
Photo of a medium sized classic u-shaped separated utility room in Toronto with a stacked washer and dryer, white cabinets, a submerged sink, recessed-panel cabinets, granite worktops, slate flooring and beige worktops.

This is an example of a large rural galley separated utility room in Salt Lake City with granite worktops, slate flooring, a side by side washer and dryer, grey floors, grey worktops, recessed-panel cabinets, grey cabinets and grey walls.

This is an example of a medium sized rustic single-wall separated utility room in Minneapolis with a submerged sink, medium wood cabinets, granite worktops, slate flooring, a side by side washer and dryer, grey floors, grey worktops, shaker cabinets and brown walls.
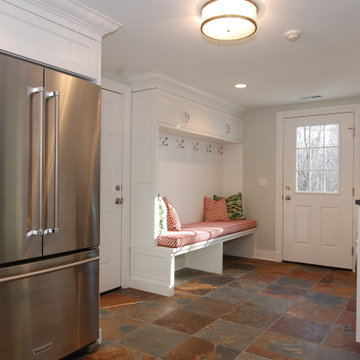
This is an example of a large traditional separated utility room in Chicago with a submerged sink, recessed-panel cabinets, white cabinets, granite worktops, white walls, slate flooring, a side by side washer and dryer, multi-coloured floors and grey worktops.
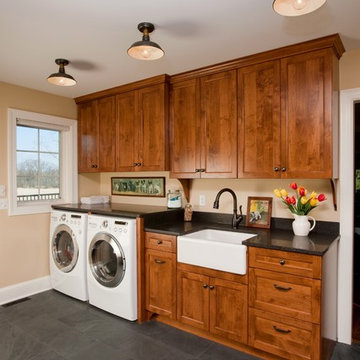
Barbara Bircher, CKD designed this Laundry/Mud room with the understanding that first impressions are very important. With three exterior doors leading into this room, it was most often the entry used by friends and family. Because the family needed individual storage to be more organized, we replaced the closet with a boot bench and lockers. A place for everything and everything in its place as it is said. The warm maple cabinetry and honed granite countertops created the inviting entry they wanted to welcome their guests while the natural slate floor can handle the toughest Minnesota winter.
Utility Room with Granite Worktops and Slate Flooring Ideas and Designs
1