Utility Room with Grey Walls and Slate Flooring Ideas and Designs
Refine by:
Budget
Sort by:Popular Today
1 - 20 of 178 photos
Item 1 of 3

The laundry area features a fun ceramic tile design with open shelving and storage above the machine space.
Inspiration for a small country l-shaped separated utility room in Denver with a submerged sink, flat-panel cabinets, blue cabinets, quartz worktops, black splashback, cement tile splashback, grey walls, slate flooring, a side by side washer and dryer, grey floors, white worktops and a feature wall.
Inspiration for a small country l-shaped separated utility room in Denver with a submerged sink, flat-panel cabinets, blue cabinets, quartz worktops, black splashback, cement tile splashback, grey walls, slate flooring, a side by side washer and dryer, grey floors, white worktops and a feature wall.

Large traditional single-wall utility room in Other with shaker cabinets, white cabinets, soapstone worktops, slate flooring, a concealed washer and dryer, grey worktops and grey walls.
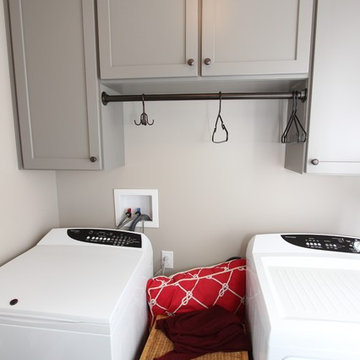
J. Wallace
Inspiration for a medium sized traditional galley utility room in Nashville with shaker cabinets, grey cabinets, grey walls, slate flooring and a side by side washer and dryer.
Inspiration for a medium sized traditional galley utility room in Nashville with shaker cabinets, grey cabinets, grey walls, slate flooring and a side by side washer and dryer.
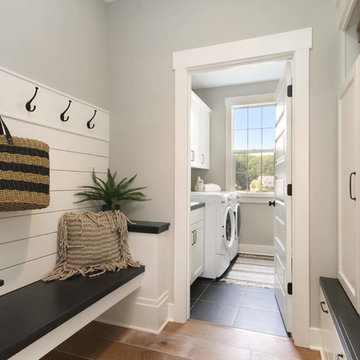
Design ideas for a medium sized farmhouse single-wall separated utility room in Grand Rapids with shaker cabinets, white cabinets, grey walls, slate flooring, a side by side washer and dryer and black floors.

Laurey Glenn
This is an example of a large rural utility room in Nashville with white cabinets, onyx worktops, slate flooring, a side by side washer and dryer, open cabinets, black worktops, a built-in sink and grey walls.
This is an example of a large rural utility room in Nashville with white cabinets, onyx worktops, slate flooring, a side by side washer and dryer, open cabinets, black worktops, a built-in sink and grey walls.

Photo of a medium sized traditional single-wall utility room in New York with a belfast sink, beaded cabinets, soapstone worktops, grey walls, slate flooring, grey worktops and medium wood cabinets.

Simon Wood
Large contemporary separated utility room in Sydney with a submerged sink, white cabinets, marble worktops, grey walls, slate flooring, a side by side washer and dryer and white worktops.
Large contemporary separated utility room in Sydney with a submerged sink, white cabinets, marble worktops, grey walls, slate flooring, a side by side washer and dryer and white worktops.

This is an example of a large modern u-shaped utility room in San Diego with a submerged sink, flat-panel cabinets, light wood cabinets, marble worktops, grey walls, slate flooring, a side by side washer and dryer, grey floors and white worktops.

Design ideas for a medium sized traditional single-wall utility room in Orange County with a submerged sink, flat-panel cabinets, light wood cabinets, composite countertops, grey walls, slate flooring, a side by side washer and dryer and white worktops.
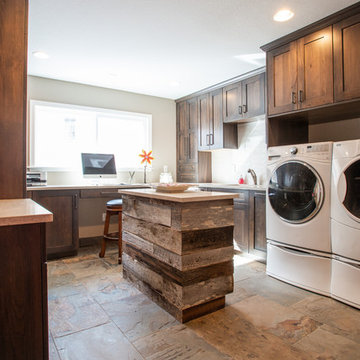
This room can be used as a home office or for the more utilitarian purposes of laundry.
The island makes a great place to fold all that freshly washed laundry.
Photography by Libbie Martin
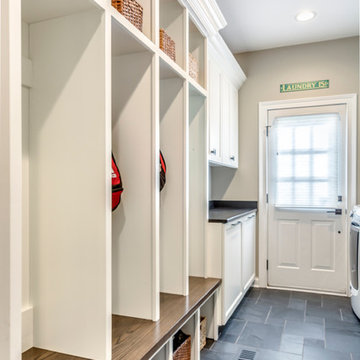
Marina Storm: Picture Perfect House
Inspiration for a traditional utility room in Chicago with a built-in sink, grey walls and slate flooring.
Inspiration for a traditional utility room in Chicago with a built-in sink, grey walls and slate flooring.
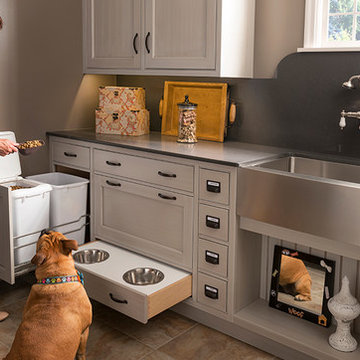
This is an example of a large classic utility room in Houston with recessed-panel cabinets, white cabinets, engineered stone countertops, slate flooring, a belfast sink and grey walls.

Forget just one room with a view—Lochley has almost an entire house dedicated to capturing nature’s best views and vistas. Make the most of a waterside or lakefront lot in this economical yet elegant floor plan, which was tailored to fit a narrow lot and has more than 1,600 square feet of main floor living space as well as almost as much on its upper and lower levels. A dovecote over the garage, multiple peaks and interesting roof lines greet guests at the street side, where a pergola over the front door provides a warm welcome and fitting intro to the interesting design. Other exterior features include trusses and transoms over multiple windows, siding, shutters and stone accents throughout the home’s three stories. The water side includes a lower-level walkout, a lower patio, an upper enclosed porch and walls of windows, all designed to take full advantage of the sun-filled site. The floor plan is all about relaxation – the kitchen includes an oversized island designed for gathering family and friends, a u-shaped butler’s pantry with a convenient second sink, while the nearby great room has built-ins and a central natural fireplace. Distinctive details include decorative wood beams in the living and kitchen areas, a dining area with sloped ceiling and decorative trusses and built-in window seat, and another window seat with built-in storage in the den, perfect for relaxing or using as a home office. A first-floor laundry and space for future elevator make it as convenient as attractive. Upstairs, an additional 1,200 square feet of living space include a master bedroom suite with a sloped 13-foot ceiling with decorative trusses and a corner natural fireplace, a master bath with two sinks and a large walk-in closet with built-in bench near the window. Also included is are two additional bedrooms and access to a third-floor loft, which could functions as a third bedroom if needed. Two more bedrooms with walk-in closets and a bath are found in the 1,300-square foot lower level, which also includes a secondary kitchen with bar, a fitness room overlooking the lake, a recreation/family room with built-in TV and a wine bar perfect for toasting the beautiful view beyond.
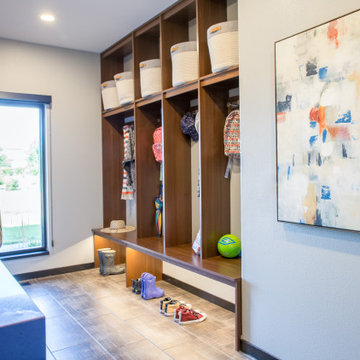
In this Cedar Rapids residence, sophistication meets bold design, seamlessly integrating dynamic accents and a vibrant palette. Every detail is meticulously planned, resulting in a captivating space that serves as a modern haven for the entire family.
Characterized by blue countertops and abundant storage, the laundry space effortlessly blends practicality and style. The mudroom is meticulously designed for streamlined organization.
---
Project by Wiles Design Group. Their Cedar Rapids-based design studio serves the entire Midwest, including Iowa City, Dubuque, Davenport, and Waterloo, as well as North Missouri and St. Louis.
For more about Wiles Design Group, see here: https://wilesdesigngroup.com/
To learn more about this project, see here: https://wilesdesigngroup.com/cedar-rapids-dramatic-family-home-design
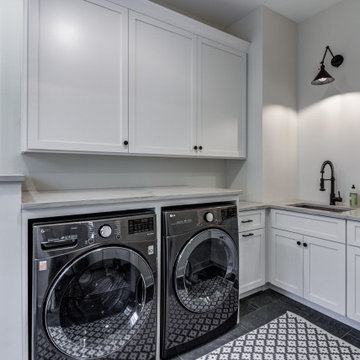
Classic l-shaped separated utility room in Cleveland with a submerged sink, shaker cabinets, white cabinets, quartz worktops, grey walls, slate flooring, a side by side washer and dryer, grey floors and grey worktops.
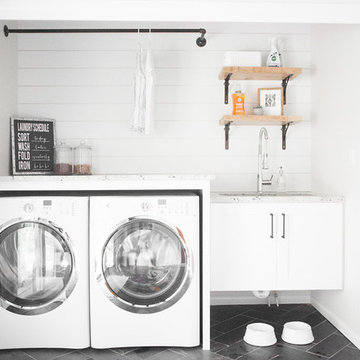
Laura Rae Photography
Design ideas for a small vintage single-wall utility room in Minneapolis with a submerged sink, white cabinets, grey walls, slate flooring, a side by side washer and dryer, grey floors, shaker cabinets and quartz worktops.
Design ideas for a small vintage single-wall utility room in Minneapolis with a submerged sink, white cabinets, grey walls, slate flooring, a side by side washer and dryer, grey floors, shaker cabinets and quartz worktops.
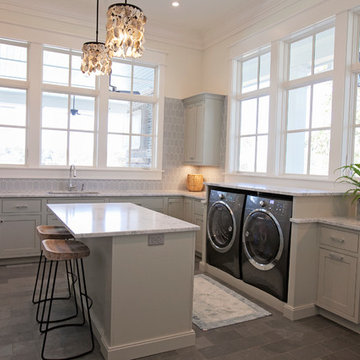
Abby Caroline Photography
This is an example of an expansive traditional u-shaped separated utility room in Atlanta with a submerged sink, shaker cabinets, grey cabinets, marble worktops, grey walls, slate flooring and a side by side washer and dryer.
This is an example of an expansive traditional u-shaped separated utility room in Atlanta with a submerged sink, shaker cabinets, grey cabinets, marble worktops, grey walls, slate flooring and a side by side washer and dryer.

Medium sized classic l-shaped utility room in Chicago with green cabinets, slate flooring, a built-in sink, recessed-panel cabinets, composite countertops, a side by side washer and dryer, grey worktops and grey walls.
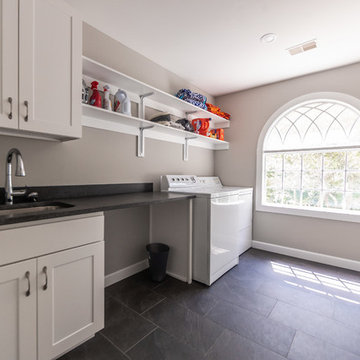
Removed giant soaker tub from upstairs bathroom and transformed into a functional laundry room on the same floor as the bedrooms.
This is an example of a medium sized traditional single-wall separated utility room in Baltimore with a submerged sink, shaker cabinets, white cabinets, composite countertops, grey walls, slate flooring, a side by side washer and dryer, black floors and black worktops.
This is an example of a medium sized traditional single-wall separated utility room in Baltimore with a submerged sink, shaker cabinets, white cabinets, composite countertops, grey walls, slate flooring, a side by side washer and dryer, black floors and black worktops.
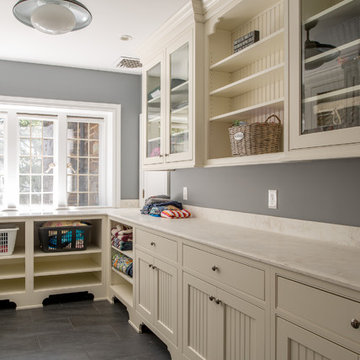
Angle Eye Photography
Inspiration for a classic galley separated utility room in Philadelphia with white cabinets, granite worktops, grey walls, slate flooring and beaded cabinets.
Inspiration for a classic galley separated utility room in Philadelphia with white cabinets, granite worktops, grey walls, slate flooring and beaded cabinets.
Utility Room with Grey Walls and Slate Flooring Ideas and Designs
1