Utility Room with Open Cabinets and Slate Flooring Ideas and Designs
Refine by:
Budget
Sort by:Popular Today
1 - 13 of 13 photos
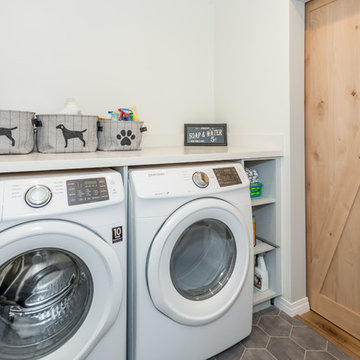
Inside of laundry room with honeycomb flooring tile, and sliding wooden barn door.
Inspiration for a medium sized rural single-wall separated utility room in Los Angeles with open cabinets, grey cabinets, engineered stone countertops, white walls, slate flooring, a side by side washer and dryer, grey floors and grey worktops.
Inspiration for a medium sized rural single-wall separated utility room in Los Angeles with open cabinets, grey cabinets, engineered stone countertops, white walls, slate flooring, a side by side washer and dryer, grey floors and grey worktops.

Laurey Glenn
This is an example of a large rural utility room in Nashville with white cabinets, onyx worktops, slate flooring, a side by side washer and dryer, open cabinets, black worktops, a built-in sink and grey walls.
This is an example of a large rural utility room in Nashville with white cabinets, onyx worktops, slate flooring, a side by side washer and dryer, open cabinets, black worktops, a built-in sink and grey walls.
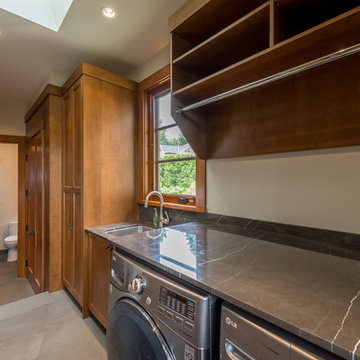
This is an example of a medium sized modern galley utility room in Vancouver with a submerged sink, open cabinets, granite worktops, beige walls, slate flooring, a side by side washer and dryer and medium wood cabinets.
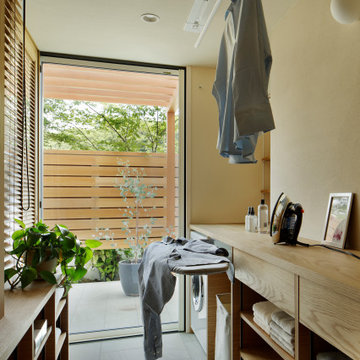
Photo:Satoshi Shigeta
This is an example of a galley separated utility room in Other with open cabinets, medium wood cabinets, wood worktops, beige walls, slate flooring and grey floors.
This is an example of a galley separated utility room in Other with open cabinets, medium wood cabinets, wood worktops, beige walls, slate flooring and grey floors.
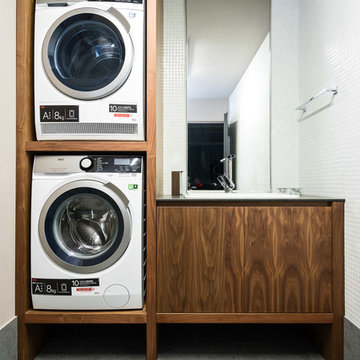
Se trata de un espacio cómodo para el tratamiento de la colada doméstica. Un espacio con diseño que ofrece comodidad y estética. Todo el mobiliario se ha realizado con la misma calidad al resto de la vivienda: nogal americano. Diseñador: Ismael Blázquez.
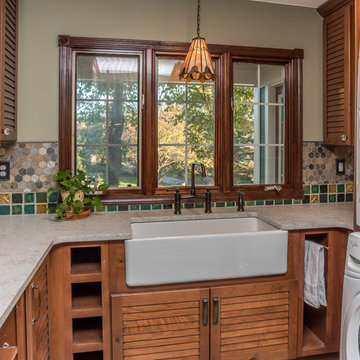
This Craftsman Style laundry room is complete with Shaw farmhouse sink, oil rubbed bronze finishes, open storage for Longaberger basket collection, natural slate, and Pewabic tile backsplash and floor inserts.
Cabinetry: Pinnacle Cabinet Co.
Architect: Zimmerman Designs
General Contractor: Stella Contracting
Photo Credit: The Front Door Real Estate Photography
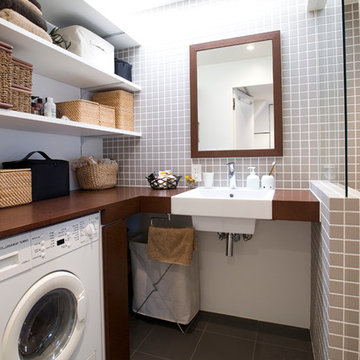
収納雑貨は籠や布など自然素材のもので統一。ブルースタジオ
Photo of a medium sized modern l-shaped utility room in Tokyo with a single-bowl sink, open cabinets, white cabinets, wood worktops, white walls, slate flooring and a concealed washer and dryer.
Photo of a medium sized modern l-shaped utility room in Tokyo with a single-bowl sink, open cabinets, white cabinets, wood worktops, white walls, slate flooring and a concealed washer and dryer.
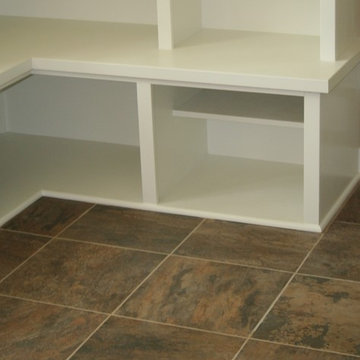
Tile: Interceramic Slate Supremo 16x16
Color: Autumn with 945 Light Buff grout
This is an example of a medium sized traditional l-shaped separated utility room in Grand Rapids with open cabinets, white cabinets, wood worktops and slate flooring.
This is an example of a medium sized traditional l-shaped separated utility room in Grand Rapids with open cabinets, white cabinets, wood worktops and slate flooring.
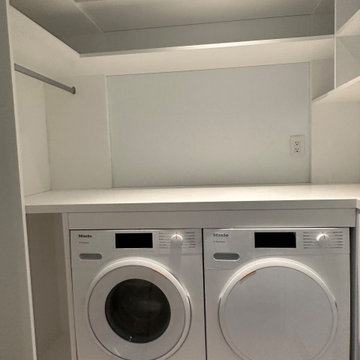
Custom walk in closets were designed by Studioteka for the primary bedroom and guest bedroom, and a custom laundry room was also designed for the space with a side-by-side configuration and folding, hanging, and storage space above and on either side. The team measured the number of linear feet of different types of hanging (long vs. short) as well as optimizing storage for jewelry, shoes, purses, and other items. Our custom pull detail can be found on all the drawers, bringing a seamless, clean, and organized look to the space.
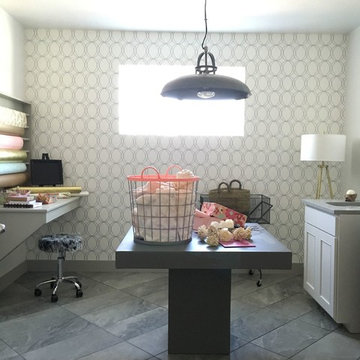
This is an example of a medium sized eclectic separated utility room in Salt Lake City with open cabinets, quartz worktops, white walls and slate flooring.
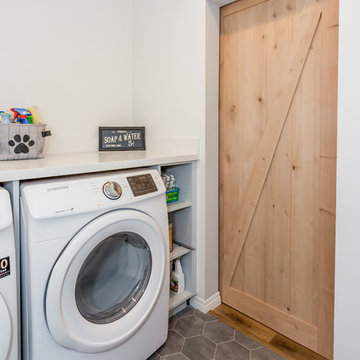
Inside of laundry room with honeycomb flooring tile, and sliding wooden barn door.
Inspiration for a medium sized farmhouse single-wall separated utility room in Los Angeles with open cabinets, grey cabinets, engineered stone countertops, white walls, slate flooring, a side by side washer and dryer, grey floors and grey worktops.
Inspiration for a medium sized farmhouse single-wall separated utility room in Los Angeles with open cabinets, grey cabinets, engineered stone countertops, white walls, slate flooring, a side by side washer and dryer, grey floors and grey worktops.
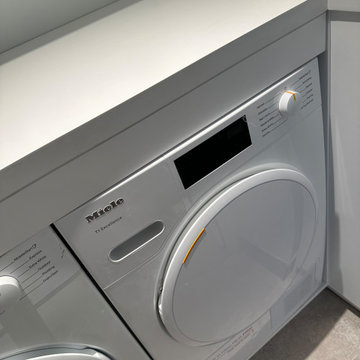
Custom walk in closets were designed by Studioteka for the primary bedroom and guest bedroom, and a custom laundry room was also designed for the space with a side-by-side configuration and folding, hanging, and storage space above and on either side. The team measured the number of linear feet of different types of hanging (long vs. short) as well as optimizing storage for jewelry, shoes, purses, and other items. Our custom pull detail can be found on all the drawers, bringing a seamless, clean, and organized look to the space.
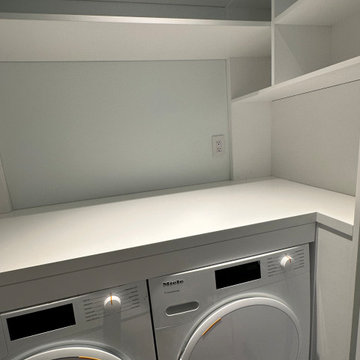
Custom walk in closets were designed by Studioteka for the primary bedroom and guest bedroom, and a custom laundry room was also designed for the space with a side-by-side configuration and folding, hanging, and storage space above and on either side. The team measured the number of linear feet of different types of hanging (long vs. short) as well as optimizing storage for jewelry, shoes, purses, and other items. Our custom pull detail can be found on all the drawers, bringing a seamless, clean, and organized look to the space.
Utility Room with Open Cabinets and Slate Flooring Ideas and Designs
1