Utility Room with Soapstone Worktops and Slate Flooring Ideas and Designs
Refine by:
Budget
Sort by:Popular Today
1 - 16 of 16 photos

Large traditional single-wall utility room in Other with shaker cabinets, white cabinets, soapstone worktops, slate flooring, a concealed washer and dryer, grey worktops and grey walls.

Photo of a medium sized traditional l-shaped utility room in Chicago with beaded cabinets, grey cabinets, soapstone worktops, beige walls, slate flooring, a stacked washer and dryer and a submerged sink.
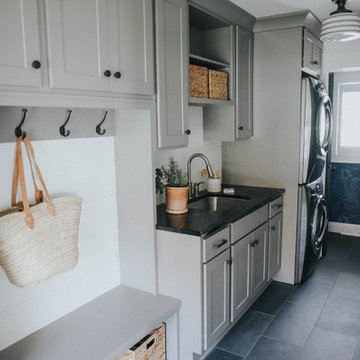
Quarry Road +
QUARRY ROAD
We transformed this 1980’s Colonial eyesore into a beautiful, light-filled home that's completely family friendly. Opening up the floor plan eased traffic flow and replacing dated details with timeless furnishings and finishes created a clean, classic, modern take on 'farmhouse' style. All cabinetry, fireplace and beam details were designed and handcrafted by Teaselwood Design.
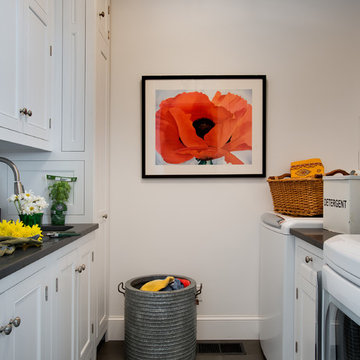
Rob Karosis
Design ideas for a country utility room in New York with soapstone worktops, white cabinets, white walls, slate flooring and grey floors.
Design ideas for a country utility room in New York with soapstone worktops, white cabinets, white walls, slate flooring and grey floors.

Eudora Frameless Cabinetry in Alabaster. Decorative Hardware by Hardware Resources.
This is an example of a medium sized rural l-shaped separated utility room in Other with a built-in sink, shaker cabinets, white cabinets, soapstone worktops, white splashback, metro tiled splashback, white walls, slate flooring, a side by side washer and dryer, black floors and black worktops.
This is an example of a medium sized rural l-shaped separated utility room in Other with a built-in sink, shaker cabinets, white cabinets, soapstone worktops, white splashback, metro tiled splashback, white walls, slate flooring, a side by side washer and dryer, black floors and black worktops.

mud room with secondary laundry
This is an example of a medium sized rustic galley utility room in Other with a submerged sink, shaker cabinets, brown cabinets, soapstone worktops, white walls, slate flooring, a stacked washer and dryer, grey floors, beige worktops and panelled walls.
This is an example of a medium sized rustic galley utility room in Other with a submerged sink, shaker cabinets, brown cabinets, soapstone worktops, white walls, slate flooring, a stacked washer and dryer, grey floors, beige worktops and panelled walls.
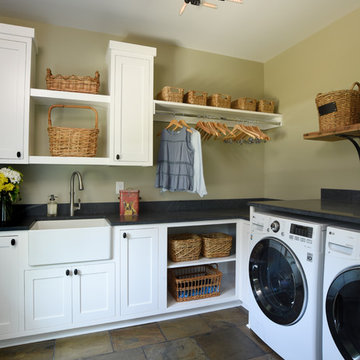
Photo of a classic l-shaped separated utility room in Columbus with a belfast sink, beaded cabinets, white cabinets, soapstone worktops, slate flooring, multi-coloured floors and black worktops.

Photo of a medium sized traditional single-wall utility room in New York with a belfast sink, beaded cabinets, soapstone worktops, grey walls, slate flooring, grey worktops and medium wood cabinets.
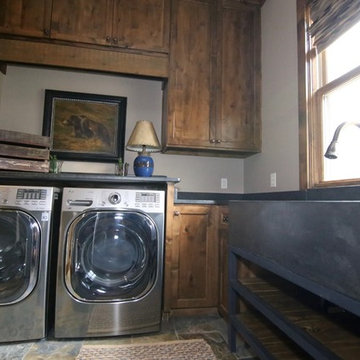
Design ideas for a medium sized rustic utility room in Dallas with a belfast sink, shaker cabinets, dark wood cabinets, soapstone worktops, white walls, slate flooring and a side by side washer and dryer.
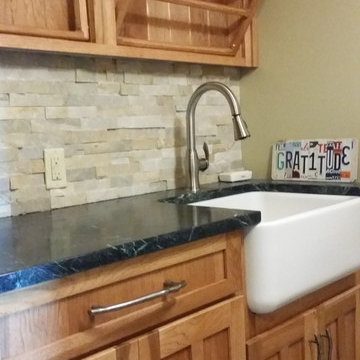
Designed by Larson H. Burns
Photo of a rustic separated utility room in Burlington with a belfast sink, shaker cabinets, medium wood cabinets, soapstone worktops, beige walls, slate flooring and beige floors.
Photo of a rustic separated utility room in Burlington with a belfast sink, shaker cabinets, medium wood cabinets, soapstone worktops, beige walls, slate flooring and beige floors.
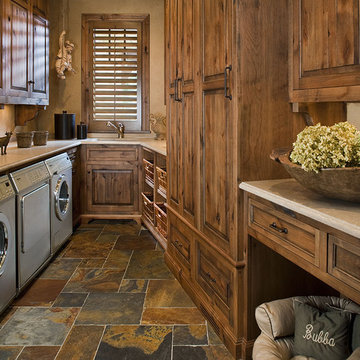
2010 NKBA MN | 1st Place Utilization of Cabinetry
Carol Sadowksy, CKD
Bruce Kading Interior Design
Bruce Kading, ASID
Matt Schmitt Photography
Photo of a large traditional u-shaped separated utility room in Minneapolis with a submerged sink, raised-panel cabinets, medium wood cabinets, soapstone worktops, beige walls, slate flooring, a side by side washer and dryer and beige worktops.
Photo of a large traditional u-shaped separated utility room in Minneapolis with a submerged sink, raised-panel cabinets, medium wood cabinets, soapstone worktops, beige walls, slate flooring, a side by side washer and dryer and beige worktops.
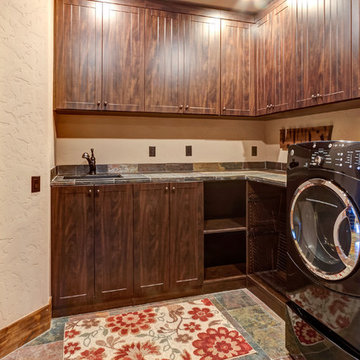
Photo of a medium sized rustic l-shaped laundry cupboard in Denver with a submerged sink, recessed-panel cabinets, dark wood cabinets, soapstone worktops, beige walls, slate flooring, a side by side washer and dryer, multi-coloured floors and multicoloured worktops.
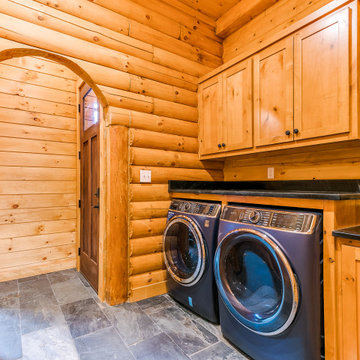
Inspiration for a rustic single-wall utility room in Other with a submerged sink, shaker cabinets, soapstone worktops, slate flooring and a side by side washer and dryer.
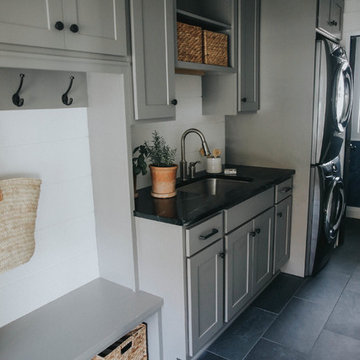
Quarry Road +
QUARRY ROAD
We transformed this 1980’s Colonial eyesore into a beautiful, light-filled home that's completely family friendly. Opening up the floor plan eased traffic flow and replacing dated details with timeless furnishings and finishes created a clean, classic, modern take on 'farmhouse' style. All cabinetry, fireplace and beam details were designed and handcrafted by Teaselwood Design.
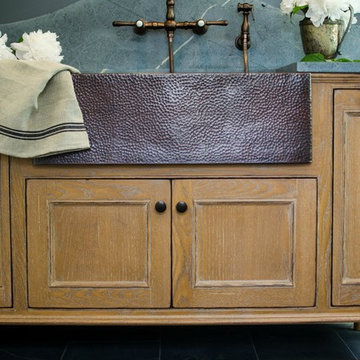
Inspiration for a medium sized traditional single-wall utility room in New York with a belfast sink, soapstone worktops, grey walls, slate flooring, recessed-panel cabinets and medium wood cabinets.

Inspiration for a medium sized traditional u-shaped utility room in Other with a submerged sink, shaker cabinets, white cabinets, soapstone worktops, blue walls and slate flooring.
Utility Room with Soapstone Worktops and Slate Flooring Ideas and Designs
1