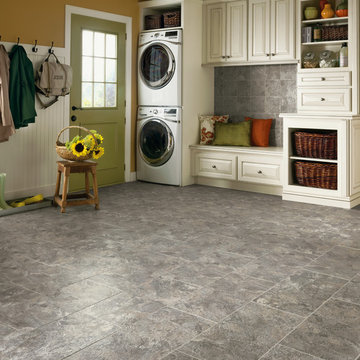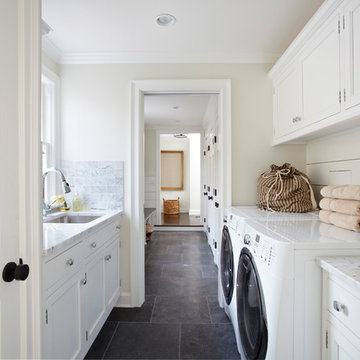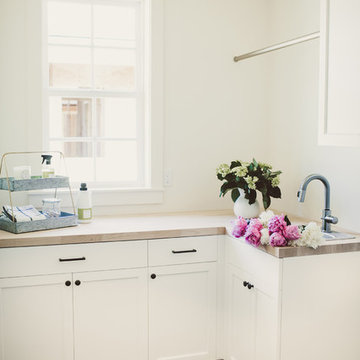Utility Room with White Cabinets and Slate Flooring Ideas and Designs
Refine by:
Budget
Sort by:Popular Today
1 - 20 of 427 photos
Item 1 of 3

Stunning transitional modern laundry room remodel with new slate herringbone floor, white locker built-ins with characters of leather, and pops of black.

A bright and functional laundry room with a dark cast iron apron front sink, black hardware and slate herringbone floor.
Medium sized traditional separated utility room in Orlando with a belfast sink, white cabinets, white walls, slate flooring, a side by side washer and dryer, white worktops and tongue and groove walls.
Medium sized traditional separated utility room in Orlando with a belfast sink, white cabinets, white walls, slate flooring, a side by side washer and dryer, white worktops and tongue and groove walls.

Chelsea door, Slab & Manor Flat drawer fronts, Designer White enamel.
Design ideas for a large country l-shaped utility room in Other with a built-in sink, shaker cabinets, white cabinets, white walls, slate flooring, a side by side washer and dryer and grey floors.
Design ideas for a large country l-shaped utility room in Other with a built-in sink, shaker cabinets, white cabinets, white walls, slate flooring, a side by side washer and dryer and grey floors.

Inspiration for a large country single-wall utility room in Orlando with raised-panel cabinets, white cabinets, beige walls, slate flooring and a stacked washer and dryer.

Walls - White Subway Tile
Tops - Basaltina
Design ideas for a medium sized traditional single-wall separated utility room in New York with recessed-panel cabinets, white cabinets, composite countertops, white walls, a stacked washer and dryer and slate flooring.
Design ideas for a medium sized traditional single-wall separated utility room in New York with recessed-panel cabinets, white cabinets, composite countertops, white walls, a stacked washer and dryer and slate flooring.

Nick McGinn
Large classic l-shaped utility room in Nashville with a single-bowl sink, shaker cabinets, white cabinets, limestone worktops, white walls, slate flooring and a side by side washer and dryer.
Large classic l-shaped utility room in Nashville with a single-bowl sink, shaker cabinets, white cabinets, limestone worktops, white walls, slate flooring and a side by side washer and dryer.

Photo by Mike Wiseman
This is an example of a large classic u-shaped separated utility room in Other with a built-in sink, shaker cabinets, white cabinets, tile countertops, white walls, slate flooring and a side by side washer and dryer.
This is an example of a large classic u-shaped separated utility room in Other with a built-in sink, shaker cabinets, white cabinets, tile countertops, white walls, slate flooring and a side by side washer and dryer.

This is an example of a medium sized traditional single-wall separated utility room in San Francisco with a single-bowl sink, shaker cabinets, white cabinets, engineered stone countertops, grey walls, slate flooring, a side by side washer and dryer, grey floors and grey worktops.

Free ebook, Creating the Ideal Kitchen. DOWNLOAD NOW
Working with this Glen Ellyn client was so much fun the first time around, we were thrilled when they called to say they were considering moving across town and might need some help with a bit of design work at the new house.
The kitchen in the new house had been recently renovated, but it was not exactly what they wanted. What started out as a few tweaks led to a pretty big overhaul of the kitchen, mudroom and laundry room. Luckily, we were able to use re-purpose the old kitchen cabinetry and custom island in the remodeling of the new laundry room — win-win!
As parents of two young girls, it was important for the homeowners to have a spot to store equipment, coats and all the “behind the scenes” necessities away from the main part of the house which is a large open floor plan. The existing basement mudroom and laundry room had great bones and both rooms were very large.
To make the space more livable and comfortable, we laid slate tile on the floor and added a built-in desk area, coat/boot area and some additional tall storage. We also reworked the staircase, added a new stair runner, gave a facelift to the walk-in closet at the foot of the stairs, and built a coat closet. The end result is a multi-functional, large comfortable room to come home to!
Just beyond the mudroom is the new laundry room where we re-used the cabinets and island from the original kitchen. The new laundry room also features a small powder room that used to be just a toilet in the middle of the room.
You can see the island from the old kitchen that has been repurposed for a laundry folding table. The other countertops are maple butcherblock, and the gold accents from the other rooms are carried through into this room. We were also excited to unearth an existing window and bring some light into the room.
Designed by: Susan Klimala, CKD, CBD
Photography by: Michael Alan Kaskel
For more information on kitchen and bath design ideas go to: www.kitchenstudio-ge.com

Design ideas for a medium sized classic single-wall utility room in Miami with a built-in sink, recessed-panel cabinets, white cabinets, granite worktops, beige walls, slate flooring, a stacked washer and dryer, grey floors and beige worktops.

This Mudroom doubles as a laundry room for the main level. Large Slate Tiles on the floor are easy to clean and give great texture to the space. Custom lockers with cushions give each family member a space for their belongings. A drop zone/planning center is a great place for mail and your laptop. A custom barndoor hung from the ceiling in a gray wash slides across the stackable washer and dryer to hide them when not in use. The shiplap walls are painted in Benjamin Moore White Dove. Photo by Spacecrafting

Photo of a medium sized traditional galley utility room in Other with a belfast sink, shaker cabinets, white cabinets, granite worktops, beige walls, slate flooring, a side by side washer and dryer and green floors.

The best of the present and past merge in this distinctive new design inspired by two classic all-American architectural styles. The roomy main floor includes a spacious living room, well-planned kitchen and dining area, large (15- by 15-foot) library and a handy mud room perfect for family living. Upstairs three family bedrooms await. The lower level features a family room, large home theater, billiards area and an exercise
room.

This is an example of a medium sized farmhouse galley separated utility room in Chicago with a submerged sink, beaded cabinets, white cabinets, granite worktops, white splashback, porcelain splashback, white walls, slate flooring, a side by side washer and dryer, grey floors and black worktops.

Photo of a small modern single-wall separated utility room in Atlanta with a submerged sink, flat-panel cabinets, white cabinets, composite countertops, white walls, slate flooring, a side by side washer and dryer, beige floors and green worktops.

Madeline Harper Photography
Inspiration for a medium sized classic l-shaped utility room in Austin with a submerged sink, shaker cabinets, white cabinets, quartz worktops, grey walls, slate flooring, a side by side washer and dryer, black floors and grey worktops.
Inspiration for a medium sized classic l-shaped utility room in Austin with a submerged sink, shaker cabinets, white cabinets, quartz worktops, grey walls, slate flooring, a side by side washer and dryer, black floors and grey worktops.

This laundry room is filled with custom cabinetry. The washer and dryer are raised above the floor for easy access and to allow room for laundry baskets below.
Interior Designer: Adams Interior Design
Photo by: Daniel Contelmo Jr.

Inspiration for a classic utility room in New York with white cabinets, slate flooring, black floors and white worktops.

Small farmhouse single-wall utility room in San Francisco with multi-coloured splashback, glass sheet splashback, shaker cabinets, white cabinets, a side by side washer and dryer, quartz worktops, beige walls, slate flooring and black floors.

Inspiration for a small country l-shaped separated utility room in Portland with shaker cabinets, white cabinets, wood worktops, white walls, slate flooring, a side by side washer and dryer and a built-in sink.
Utility Room with White Cabinets and Slate Flooring Ideas and Designs
1