Utility Room with Yellow Cabinets Ideas and Designs

This is an example of a medium sized country galley separated utility room in Chicago with shaker cabinets, yellow cabinets, engineered stone countertops, beige splashback, tonge and groove splashback, beige walls, ceramic flooring, a side by side washer and dryer, white floors, black worktops, wallpapered walls and a dado rail.

Design ideas for a medium sized country single-wall utility room in Minneapolis with a built-in sink, beaded cabinets, yellow cabinets, a side by side washer and dryer, white floors and yellow worktops.
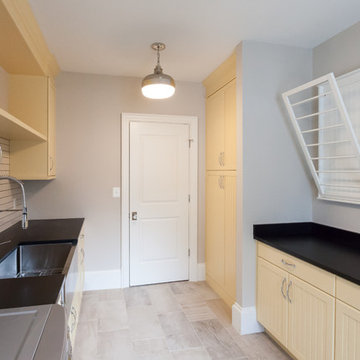
Photo of a rural galley separated utility room in DC Metro with a belfast sink, beaded cabinets, yellow cabinets, beige walls, a side by side washer and dryer, beige floors and black worktops.
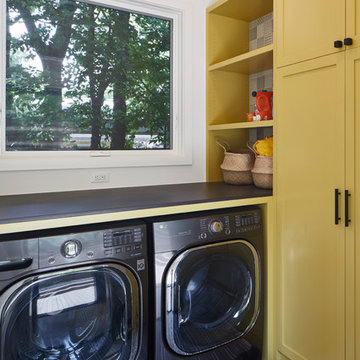
Photographer: Andrea Calo
Photo of a medium sized classic l-shaped separated utility room in Austin with shaker cabinets, yellow cabinets, white walls, a side by side washer and dryer and grey worktops.
Photo of a medium sized classic l-shaped separated utility room in Austin with shaker cabinets, yellow cabinets, white walls, a side by side washer and dryer and grey worktops.
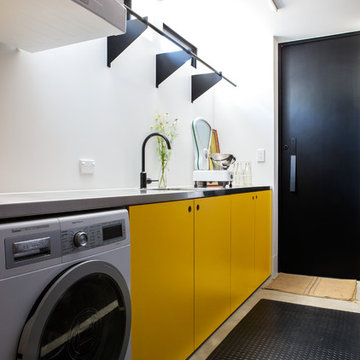
Emma-Jane Hetherington
Inspiration for a contemporary single-wall separated utility room in Auckland with a submerged sink, flat-panel cabinets, yellow cabinets, white walls, concrete flooring, a stacked washer and dryer, grey floors and grey worktops.
Inspiration for a contemporary single-wall separated utility room in Auckland with a submerged sink, flat-panel cabinets, yellow cabinets, white walls, concrete flooring, a stacked washer and dryer, grey floors and grey worktops.

Utility connecting to the kitchen with plum walls and ceiling, wooden worktop, belfast sink and copper accents. Mustard yellow gingham curtains hide the utilities.

Inspiration for a mediterranean l-shaped separated utility room in Minneapolis with a built-in sink, shaker cabinets, yellow cabinets, multi-coloured walls, multi-coloured floors and black worktops.
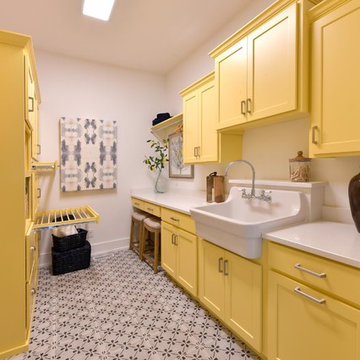
Photo of a classic separated utility room in Cleveland with a belfast sink, shaker cabinets, yellow cabinets, white walls, multi-coloured floors and white worktops.
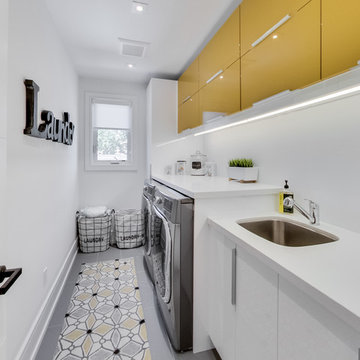
Photo of a contemporary single-wall utility room in Toronto with a submerged sink, flat-panel cabinets, yellow cabinets, white walls, a side by side washer and dryer and white worktops.
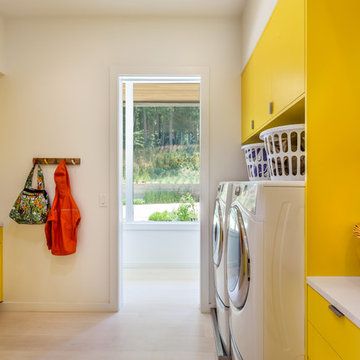
Photography by Rebecca Lehde
Photo of a contemporary galley separated utility room in Charleston with flat-panel cabinets, yellow cabinets, engineered stone countertops, white walls, a side by side washer and dryer and light hardwood flooring.
Photo of a contemporary galley separated utility room in Charleston with flat-panel cabinets, yellow cabinets, engineered stone countertops, white walls, a side by side washer and dryer and light hardwood flooring.

Pine Valley is not your ordinary lake cabin. This craftsman-inspired design offers everything you love about summer vacation within the comfort of a beautiful year-round home. Metal roofing and custom wood trim accent the shake and stone exterior, while a cupola and flower boxes add quaintness to sophistication.
The main level offers an open floor plan, with multiple porches and sitting areas overlooking the water. The master suite is located on the upper level, along with two additional guest rooms. A custom-designed craft room sits just a few steps down from the upstairs study.
Billiards, a bar and kitchenette, a sitting room and game table combine to make the walkout lower level all about entertainment. In keeping with the rest of the home, this floor opens to lake views and outdoor living areas.

Galley separated utility room in Kansas City with recessed-panel cabinets, yellow cabinets, engineered stone countertops, multi-coloured walls, ceramic flooring, a side by side washer and dryer, black floors, black worktops and wallpapered walls.

Our Oakland studio used an interplay of printed wallpaper, metal accents, and sleek furniture to give this home a new, chic look:
---
Designed by Oakland interior design studio Joy Street Design. Serving Alameda, Berkeley, Orinda, Walnut Creek, Piedmont, and San Francisco.
For more about Joy Street Design, click here:
https://www.joystreetdesign.com/
To learn more about this project, click here:
https://www.joystreetdesign.com/portfolio/oakland-home-facelift

Design ideas for a small contemporary single-wall utility room in Moscow with a single-bowl sink, flat-panel cabinets, yellow cabinets, composite countertops, white splashback, porcelain splashback, multi-coloured walls, porcelain flooring, a stacked washer and dryer, multi-coloured floors and white worktops.

Attic laundry with skylights, black and white tile, yellow accents, and hex tile floor.
Photo of a medium sized classic u-shaped separated utility room in Seattle with a belfast sink, shaker cabinets, yellow cabinets, white splashback, grey walls, porcelain flooring, white worktops, a vaulted ceiling, engineered stone countertops and engineered quartz splashback.
Photo of a medium sized classic u-shaped separated utility room in Seattle with a belfast sink, shaker cabinets, yellow cabinets, white splashback, grey walls, porcelain flooring, white worktops, a vaulted ceiling, engineered stone countertops and engineered quartz splashback.
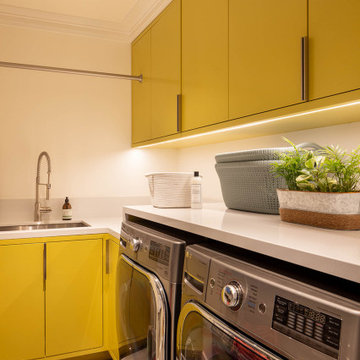
We juxtaposed bold colors and contemporary furnishings with the early twentieth-century interior architecture for this four-level Pacific Heights Edwardian. The home's showpiece is the living room, where the walls received a rich coat of blackened teal blue paint with a high gloss finish, while the high ceiling is painted off-white with violet undertones. Against this dramatic backdrop, we placed a streamlined sofa upholstered in an opulent navy velour and companioned it with a pair of modern lounge chairs covered in raspberry mohair. An artisanal wool and silk rug in indigo, wine, and smoke ties the space together.
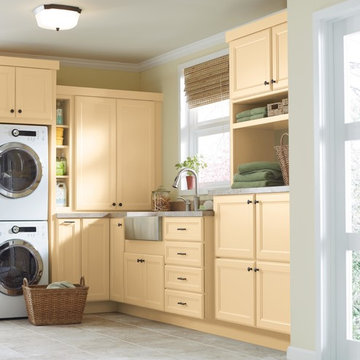
An efficient laundry room should run like a well-oiled machine. Having a designated place for everything means that routine chores become a breeze.
Martha Stewart Living Turkey Hill PureStyle cabinetry in Fortune Cookie.
Martha Stewart Living hardware in Bronze
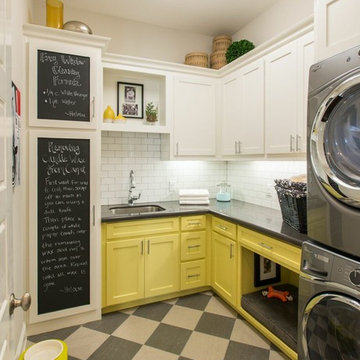
Inspiration for a classic l-shaped utility room in Dallas with a submerged sink, shaker cabinets, yellow cabinets, white walls, a stacked washer and dryer and grey worktops.
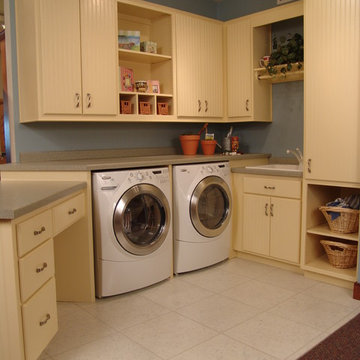
custom yellow paint, grooved MDF doors, laminate countertops
Design ideas for a medium sized rural l-shaped utility room in Other with a built-in sink, flat-panel cabinets, yellow cabinets, laminate countertops and a side by side washer and dryer.
Design ideas for a medium sized rural l-shaped utility room in Other with a built-in sink, flat-panel cabinets, yellow cabinets, laminate countertops and a side by side washer and dryer.

Interior Designer: Tonya Olsen
Photographer: Lindsay Salazar
Medium sized bohemian u-shaped utility room in Salt Lake City with an utility sink, shaker cabinets, yellow cabinets, quartz worktops, multi-coloured walls, porcelain flooring and a stacked washer and dryer.
Medium sized bohemian u-shaped utility room in Salt Lake City with an utility sink, shaker cabinets, yellow cabinets, quartz worktops, multi-coloured walls, porcelain flooring and a stacked washer and dryer.
Utility Room with Yellow Cabinets Ideas and Designs
1