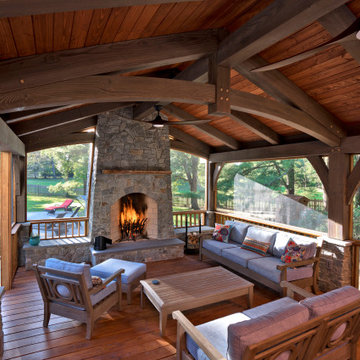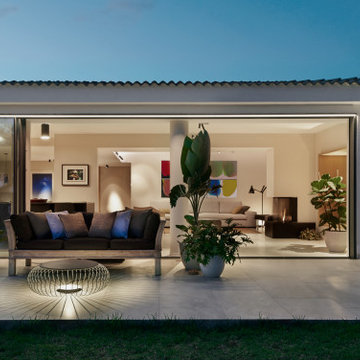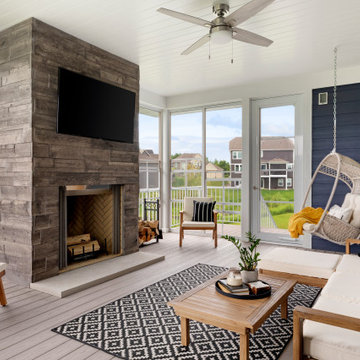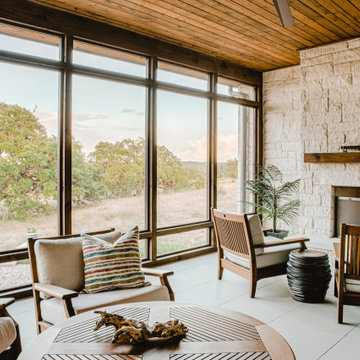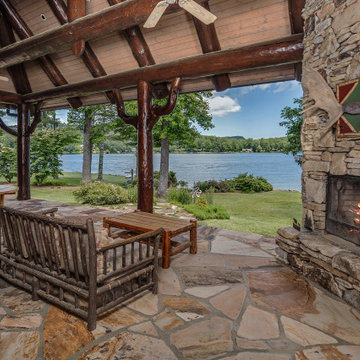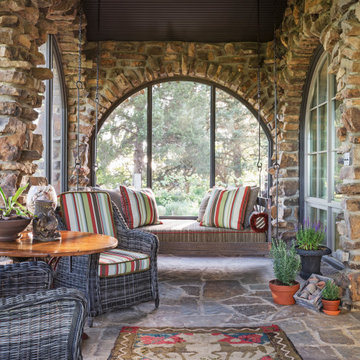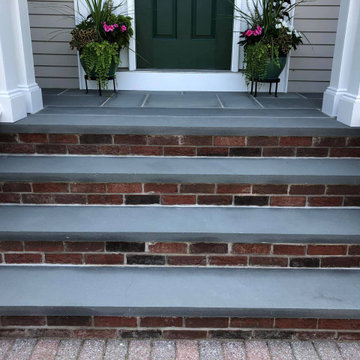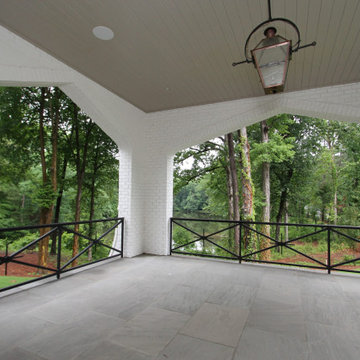Veranda Ideas and Designs
Refine by:
Budget
Sort by:Popular Today
141 - 160 of 146,440 photos
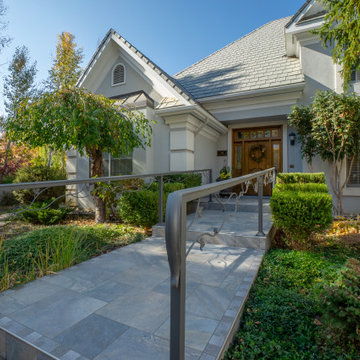
A heated tile entry walk and custom handrail welcome you into this beautiful home.
Design ideas for a large traditional front metal railing veranda in Denver with tiled flooring.
Design ideas for a large traditional front metal railing veranda in Denver with tiled flooring.
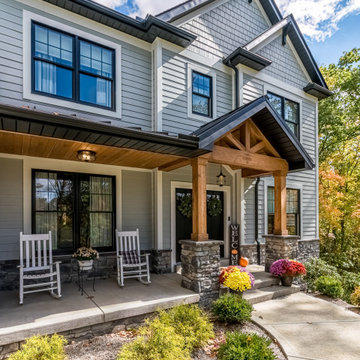
front porch
Design ideas for a large classic front veranda in Other with concrete slabs and a roof extension.
Design ideas for a large classic front veranda in Other with concrete slabs and a roof extension.
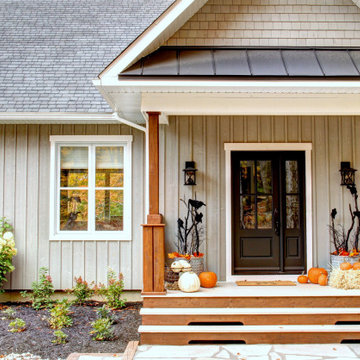
Designer Lyne brunet
Inspiration for a large farmhouse front veranda in Montreal with with columns and a roof extension.
Inspiration for a large farmhouse front veranda in Montreal with with columns and a roof extension.
Find the right local pro for your project

This timber column porch replaced a small portico. It features a 7.5' x 24' premium quality pressure treated porch floor. Porch beam wraps, fascia, trim are all cedar. A shed-style, standing seam metal roof is featured in a burnished slate color. The porch also includes a ceiling fan and recessed lighting.
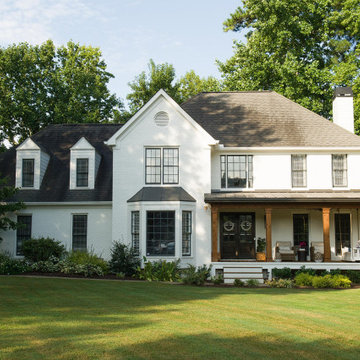
This timber column porch replaced a small portico. It features a 7.5' x 24' premium quality pressure treated porch floor. Porch beam wraps, fascia, trim are all cedar. A shed-style, standing seam metal roof is featured in a burnished slate color. The porch also includes a ceiling fan and recessed lighting.
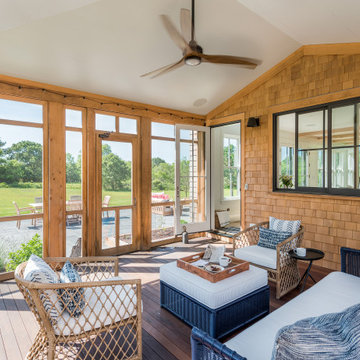
Design ideas for a nautical screened veranda in Boston with decking and a roof extension.

This beautiful home in Westfield, NJ needed a little front porch TLC. Anthony James Master builders came in and secured the structure by replacing the old columns with brand new custom columns. The team created custom screens for the side porch area creating two separate spaces that can be enjoyed throughout the warmer and cooler New Jersey months.
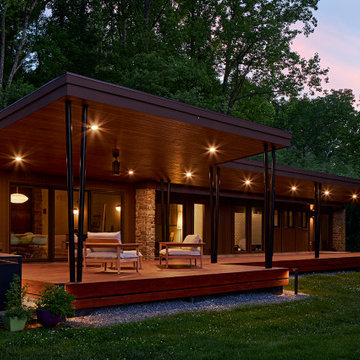
Our clients’ goal was to add an exterior living-space to the rear of their mid-century modern home. They wanted a place to sit, relax, grill, and entertain while enjoying the serenity of the landscape. Using natural materials, we created an elongated porch to provide seamless access and flow to-and-from their indoor and outdoor spaces.
The shape of the angled roof, overhanging the seating area, and the tapered double-round steel columns create the essence of a timeless design that is synonymous with the existing mid-century house. The stone-filled rectangular slot, between the house and the covered porch, allows light to enter the existing interior and gives accessibility to the porch.
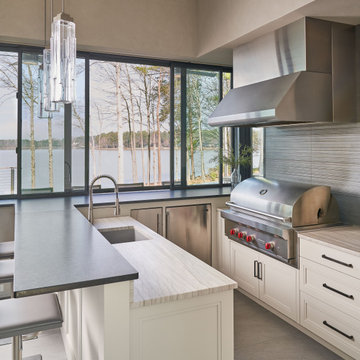
Built by Kingswood Custom Homes
This is an example of a classic veranda in Houston.
This is an example of a classic veranda in Houston.
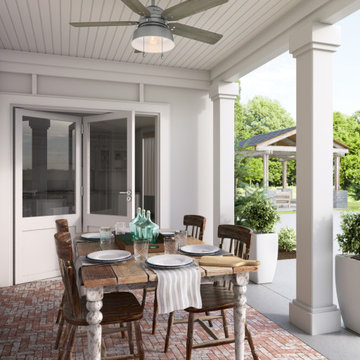
Hunter Fan Company 52" Mill Valley Matte Silver Ceiling Fan With Light
This is an example of a rural veranda in Other with brick paving and a roof extension.
This is an example of a rural veranda in Other with brick paving and a roof extension.
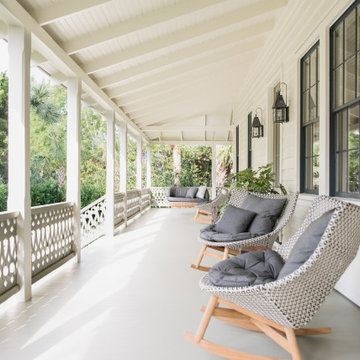
Exterior porch on historic Sullivan's Island home. Exposed rafters, custom-milled nostalgic stair railing, Marvin black clad windows, decorative lanterns and painted deck flooring.
Veranda Ideas and Designs
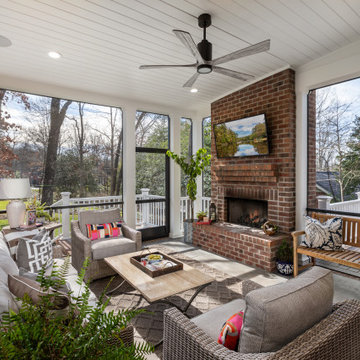
This is an example of a large classic front veranda in Other with a fireplace and a roof extension.
8
