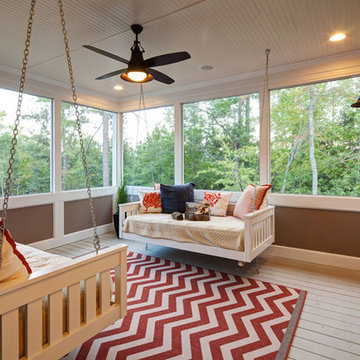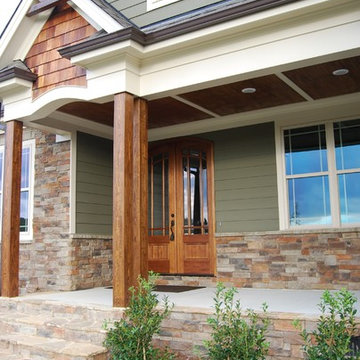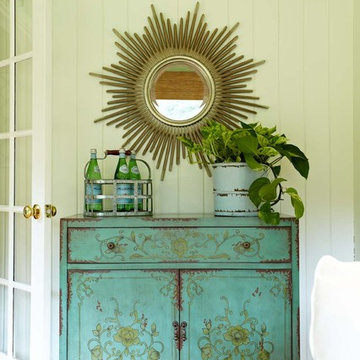Veranda Ideas and Designs
Refine by:
Budget
Sort by:Popular Today
21 - 40 of 146,571 photos
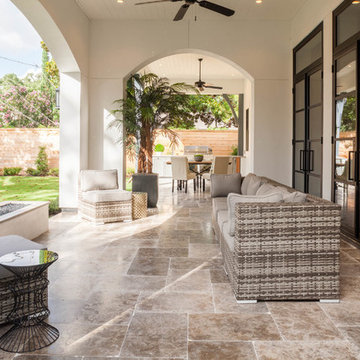
European inspired transitional design home in Tanglewood, Houston TX. Expansive outdoor living, wine cellar, reclaimed beams and master balcony. Photo by TK Images

This enclosed portion of the wrap around porches features both dining and sitting areas to enjoy the beautiful views.
This is an example of a large traditional back screened veranda in New York with natural stone paving and a roof extension.
This is an example of a large traditional back screened veranda in New York with natural stone paving and a roof extension.
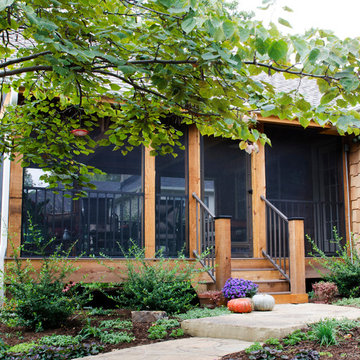
visual anthology photography
Medium sized classic back screened veranda in Kansas City with natural stone paving and a roof extension.
Medium sized classic back screened veranda in Kansas City with natural stone paving and a roof extension.
Find the right local pro for your project

Nestled next to a mountain side and backing up to a creek, this home encompasses the mountain feel. With its neutral yet rich exterior colors and textures, the architecture is simply picturesque. A custom Knotty Alder entry door is preceded by an arched stone column entry porch. White Oak flooring is featured throughout and accentuates the home’s stained beam and ceiling accents. Custom cabinetry in the Kitchen and Great Room create a personal touch unique to only this residence. The Master Bathroom features a free-standing tub and all-tiled shower. Upstairs, the game room boasts a large custom reclaimed barn wood sliding door. The Juliette balcony gracefully over looks the handsome Great Room. Downstairs the screen porch is cozy with a fireplace and wood accents. Sitting perpendicular to the home, the detached three-car garage mirrors the feel of the main house by staying with the same paint colors, and features an all metal roof. The spacious area above the garage is perfect for a future living or storage area.
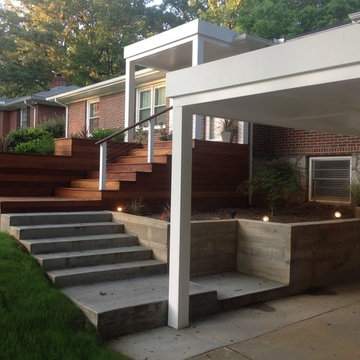
A modern update to an older house in Decatur, Georgia. We added a white wood front porch with a wooden retaining wall and a mix of wood and concrete stairs leading down to the driveway.
At Atlanta Porch & Patio we are dedicated to building beautiful custom porches, decks, and outdoor living spaces throughout the metro Atlanta area. Our mission is to turn our clients’ ideas, dreams, and visions into personalized, tangible outcomes. Clients of Atlanta Porch & Patio rest easy knowing each step of their project is performed to the highest standards of honesty, integrity, and dependability. Our team of builders and craftsmen are licensed, insured, and always up to date on trends, products, designs, and building codes. We are constantly educating ourselves in order to provide our clients the best services at the best prices.
We deliver the ultimate professional experience with every step of our projects. After setting up a consultation through our website or by calling the office, we will meet with you in your home to discuss all of your ideas and concerns. After our initial meeting and site consultation, we will compile a detailed design plan and quote complete with renderings and a full listing of the materials to be used. Upon your approval, we will then draw up the necessary paperwork and decide on a project start date. From demo to cleanup, we strive to deliver your ultimate relaxation destination on time and on budget.
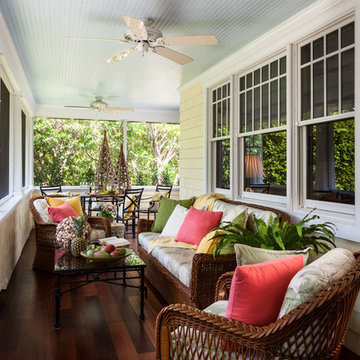
Among all the homes appealing elements, the enclosed porch captured Quick's fascination most.
Inspiration for a large classic screened veranda in Miami with decking and a roof extension.
Inspiration for a large classic screened veranda in Miami with decking and a roof extension.
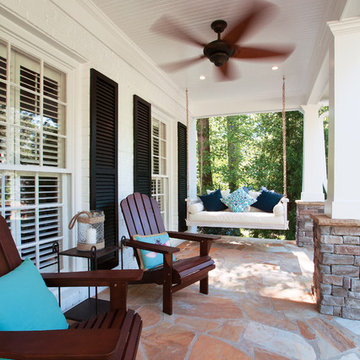
© Jan Stitleburg for Georgia Front Porch. JS PhotoFX.
This is an example of a large classic front veranda in Atlanta with natural stone paving and a roof extension.
This is an example of a large classic front veranda in Atlanta with natural stone paving and a roof extension.
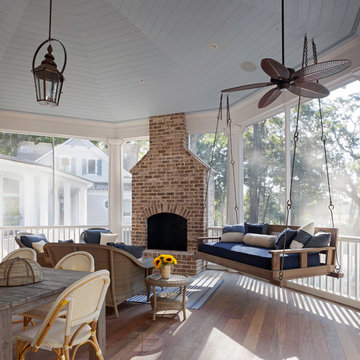
richard leo johnson/atlantic archives
Inspiration for a traditional veranda in Atlanta with decking, a roof extension and feature lighting.
Inspiration for a traditional veranda in Atlanta with decking, a roof extension and feature lighting.

Dewayne Wood
Design ideas for a medium sized classic back screened veranda in Birmingham with decking and a roof extension.
Design ideas for a medium sized classic back screened veranda in Birmingham with decking and a roof extension.
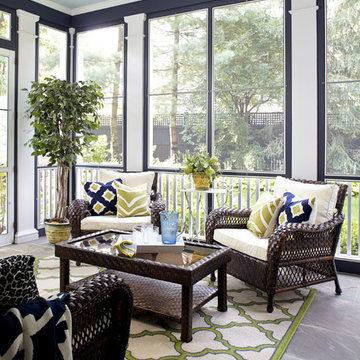
Photography: Laura Moss
Classic screened veranda in New York with a roof extension.
Classic screened veranda in New York with a roof extension.
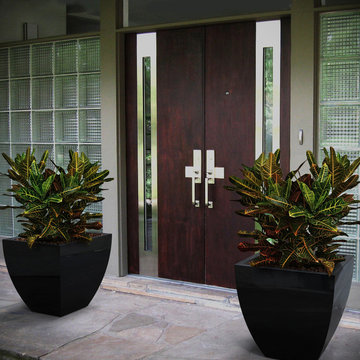
MONACO PLANTER (L30” X W30” X H30”)
Planters
Product Dimensions (IN): L30” X W30” X H30”
Product Weight (LB): 40
Product Dimensions (CM): L76.2 X W76.2 X H76.2
Product Weight (KG): 18.1
Monaco Planter (L30″ x W30″ x H30″) is an evolutionary planter, designed as a contemporary concave form, to maximize planter perfection in the home and the garden. Weatherproof and with a lifetime warranty, this planter is for green thumbs who want to achieve hassle-free garden greatness with a minimum amount of effort.
Exuding the elegance and confidence of a princess, Monaco emits a richness worthy of a luxurious landscape or a grand entrance, without compromising practicality. Comprising an ultra durable, food-grade, polymer-based fiberglass resin, Monaco is made for modern mansions and traditional homes. The modern Monaco’s hardy construction makes it resilient, also, to any weather condition—rain, snow, sleet, hail, and sun, as well as to the everyday wear and tear of any indoor or outdoor setting.
By Decorpro Home + Garden.
Each sold separately.
Materials:
Fiberglass resin
Gel coat (custom colours)
All Planters are custom made to order.
Allow 4-6 weeks for delivery.
Made in Canada
ABOUT
PLANTER WARRANTY
ANTI-SHOCK
WEATHERPROOF
DRAINAGE HOLES AND PLUGS
INNER LIP
LIGHTWEIGHT
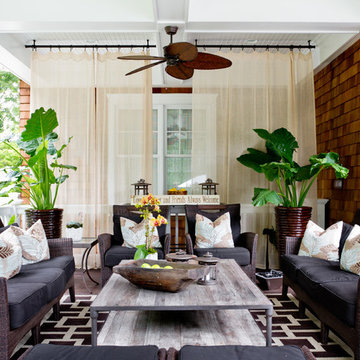
Photo: Rikki Snyder © 2013 Houzz
Inspiration for a world-inspired veranda in New York with decking and a roof extension.
Inspiration for a world-inspired veranda in New York with decking and a roof extension.

Design ideas for a medium sized traditional front veranda in Wilmington with decking, a roof extension and a potted garden.
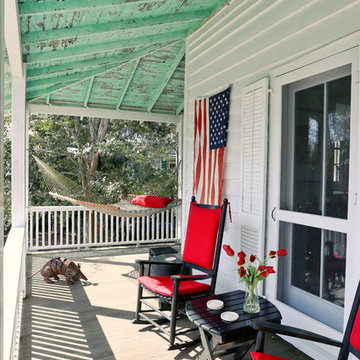
Photos by Matt Bolt
Design by Amy Trowman
Photo of a nautical veranda in San Francisco with decking and a roof extension.
Photo of a nautical veranda in San Francisco with decking and a roof extension.
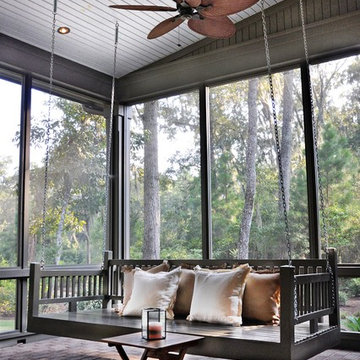
Richard Leo Johnson
Photo of a classic screened veranda in Atlanta with brick paving and a roof extension.
Photo of a classic screened veranda in Atlanta with brick paving and a roof extension.
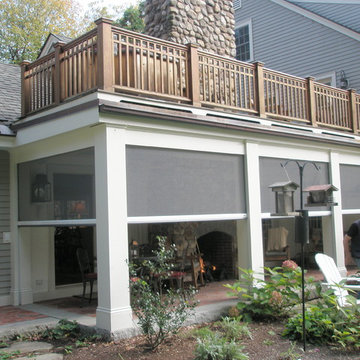
Built in 1950 as an exact replica of a 1780s Sea Captain’s home, this New England heritage style house is a unique blend of modern conveniences and 18th century ambiance.
The homeowners needed a screen solution for their porch that would provide insect protection, allow them to preserve the clear view of their yard, and not take away from the traditional features or elegance of the porch.
The porch’s classic style and authentic materials dictated that the chosen screens must retract completely out of sight when not in use. The homeowners selected Executive Screens for their ease of use and worry-free maintenance. When not in use, the screens are completely retracted and when needed, lowered at the touch of a button on a remote control or a control pad located near the door. When winter arrives, the screens are safely stored in their housings until they are needed the following spring.
Veranda Ideas and Designs

Large rural front veranda in Other with with columns, concrete paving and a roof extension.
2
