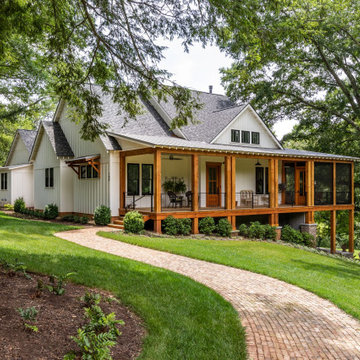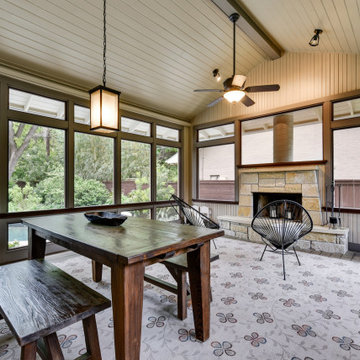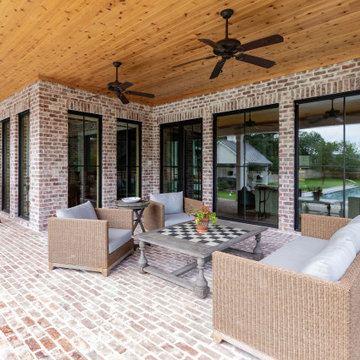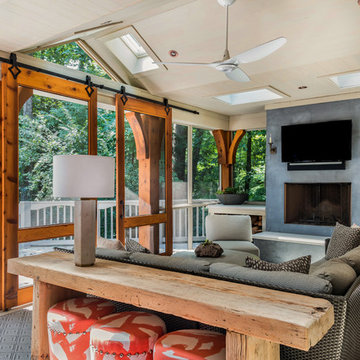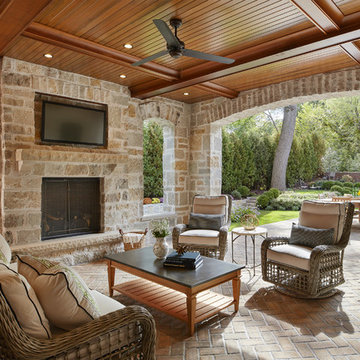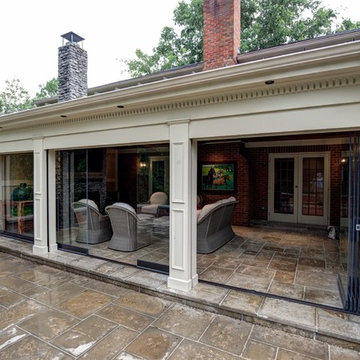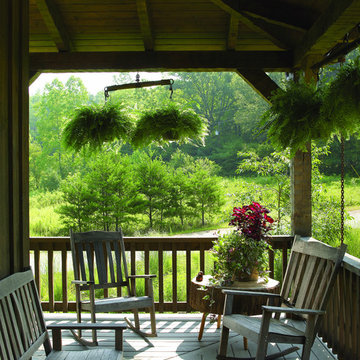Veranda Ideas and Designs
Refine by:
Budget
Sort by:Popular Today
21 - 40 of 146,600 photos
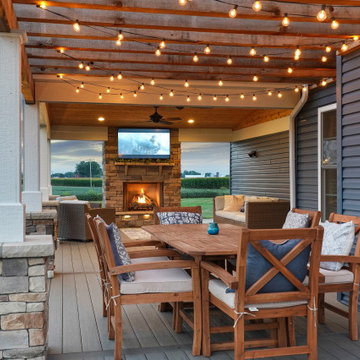
The perfect space for entertaining. Also.. this pergola is everything!
Inspiration for a classic veranda in Columbus.
Inspiration for a classic veranda in Columbus.
Find the right local pro for your project
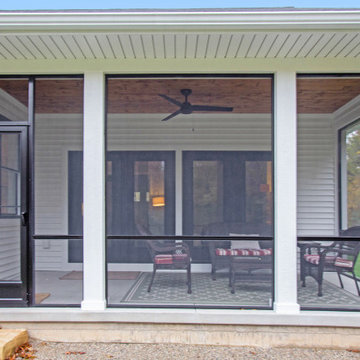
This is an example of a medium sized back screened veranda in Grand Rapids with concrete slabs and a roof extension.

This modern home, near Cedar Lake, built in 1900, was originally a corner store. A massive conversion transformed the home into a spacious, multi-level residence in the 1990’s.
However, the home’s lot was unusually steep and overgrown with vegetation. In addition, there were concerns about soil erosion and water intrusion to the house. The homeowners wanted to resolve these issues and create a much more useable outdoor area for family and pets.
Castle, in conjunction with Field Outdoor Spaces, designed and built a large deck area in the back yard of the home, which includes a detached screen porch and a bar & grill area under a cedar pergola.
The previous, small deck was demolished and the sliding door replaced with a window. A new glass sliding door was inserted along a perpendicular wall to connect the home’s interior kitchen to the backyard oasis.
The screen house doors are made from six custom screen panels, attached to a top mount, soft-close track. Inside the screen porch, a patio heater allows the family to enjoy this space much of the year.
Concrete was the material chosen for the outdoor countertops, to ensure it lasts several years in Minnesota’s always-changing climate.
Trex decking was used throughout, along with red cedar porch, pergola and privacy lattice detailing.
The front entry of the home was also updated to include a large, open porch with access to the newly landscaped yard. Cable railings from Loftus Iron add to the contemporary style of the home, including a gate feature at the top of the front steps to contain the family pets when they’re let out into the yard.
Tour this project in person, September 28 – 29, during the 2019 Castle Home Tour!

Photo by Andrew Hyslop
Design ideas for a small traditional back veranda in Louisville with decking, a roof extension and feature lighting.
Design ideas for a small traditional back veranda in Louisville with decking, a roof extension and feature lighting.
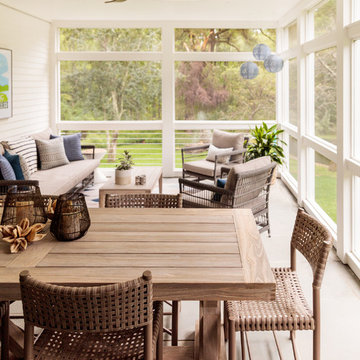
Live out here all summer long in this lovely berkshire outdoor porch
Photo of a farmhouse screened veranda in Boston with a roof extension.
Photo of a farmhouse screened veranda in Boston with a roof extension.

www.farmerpaynearchitects.com
This is an example of a farmhouse back screened veranda in New Orleans with tiled flooring and a roof extension.
This is an example of a farmhouse back screened veranda in New Orleans with tiled flooring and a roof extension.
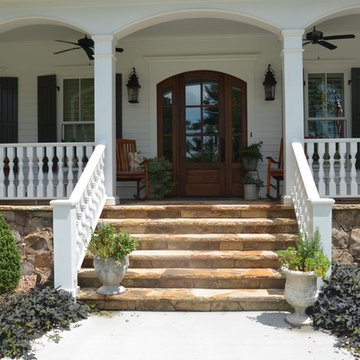
This is an example of a medium sized farmhouse front veranda in Atlanta with natural stone paving and a roof extension.
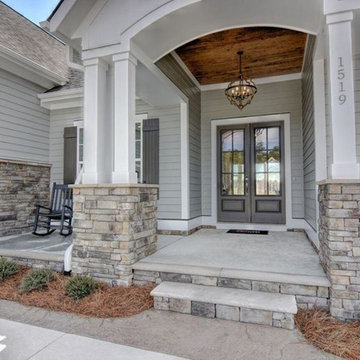
This front porch was captured by Unique Media and Design.
This is an example of a medium sized classic front veranda in Other with concrete slabs and a roof extension.
This is an example of a medium sized classic front veranda in Other with concrete slabs and a roof extension.

Anderson Architectural Collection 400 Series Windows,
Versa Wrap PVC column wraps, NuCedar Bead Board Ceiling color Aleutian Blue, Boral Truexterior trim, James Hardi Artisan Siding, Azec porch floor color Oyster
Photography: Ansel Olson
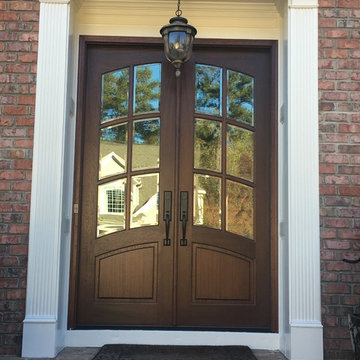
Medium sized traditional front veranda in Raleigh with brick paving, a roof extension and feature lighting.
Veranda Ideas and Designs

This transitional timber frame home features a wrap-around porch designed to take advantage of its lakeside setting and mountain views. Natural stone, including river rock, granite and Tennessee field stone, is combined with wavy edge siding and a cedar shingle roof to marry the exterior of the home with it surroundings. Casually elegant interiors flow into generous outdoor living spaces that highlight natural materials and create a connection between the indoors and outdoors.
Photography Credit: Rebecca Lehde, Inspiro 8 Studios
2

