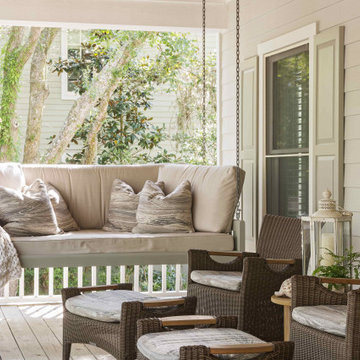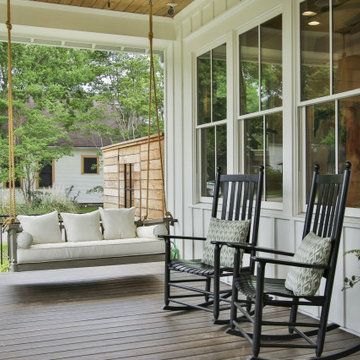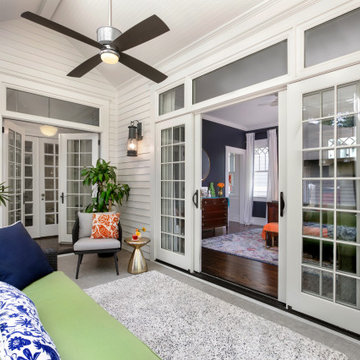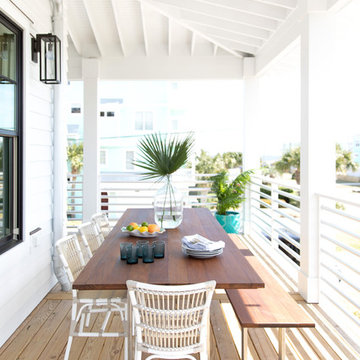Veranda Ideas and Designs
Refine by:
Budget
Sort by:Popular Today
161 - 180 of 146,577 photos
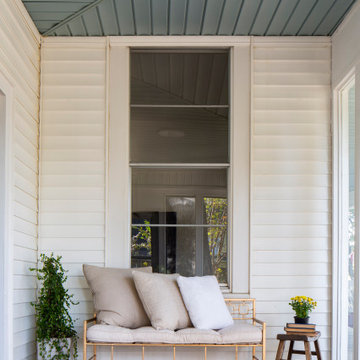
Design ideas for a medium sized classic back veranda in Birmingham with a roof extension.

Located in far West North Carolina this soft Contemporary styled home is the perfect retreat. Judicious use of natural locally sourced stone and Cedar siding as well as steel beams help this one of a kind home really stand out from the crowd.
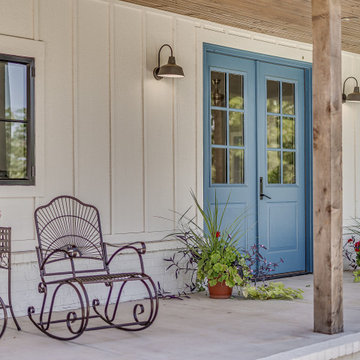
Front door entry of modern farmhouse
Design ideas for a large farmhouse front veranda with with columns, concrete slabs and a roof extension.
Design ideas for a large farmhouse front veranda with with columns, concrete slabs and a roof extension.
Find the right local pro for your project

Screened in porch on a modern farmhouse featuring a lake view.
Large farmhouse side screened veranda with concrete slabs and a roof extension.
Large farmhouse side screened veranda with concrete slabs and a roof extension.
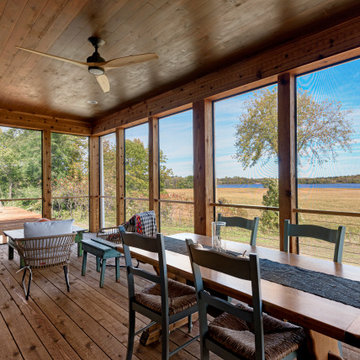
Simple, rustic charm with views, views, views.
Large rural back screened veranda in Minneapolis with natural stone paving and a roof extension.
Large rural back screened veranda in Minneapolis with natural stone paving and a roof extension.
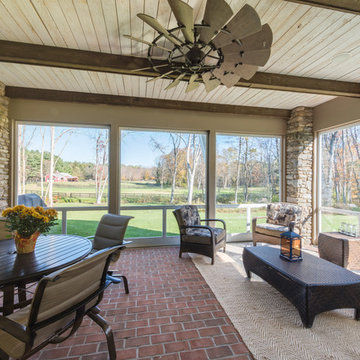
The three-season porch was located to allow views to the horse paddock and the barn across the creek, as well as the pool in the rear yard.
This is an example of a large rural back screened veranda in New York with brick paving and a roof extension.
This is an example of a large rural back screened veranda in New York with brick paving and a roof extension.
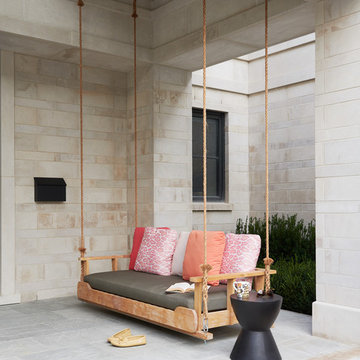
Design ideas for a modern front veranda in Toronto with concrete paving and a roof extension.
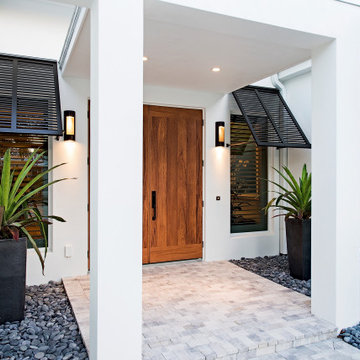
Inspiration for a medium sized world-inspired front veranda in Other with brick paving and a roof extension.
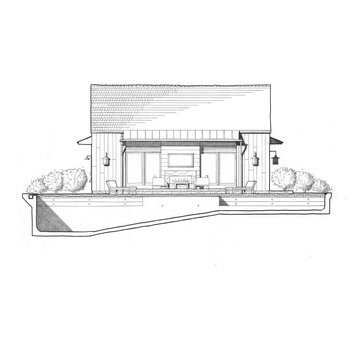
The drawing shows the simple, clean pool house design with the pool in section in the foreground. Robert Benson Photography.
Medium sized rural side screened veranda in New York.
Medium sized rural side screened veranda in New York.
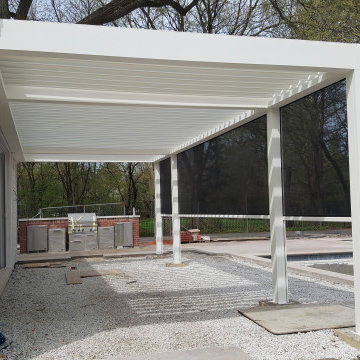
Tilt the roof blades per your preference, at the touch of a button, integrate side elements such as zipshades, sliding panels, to protect from sun, bugs and rain, and make your outdoor another indoor space!
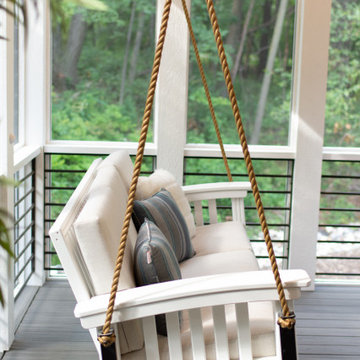
Inspiration for a medium sized beach style back screened veranda in Chicago with decking and a roof extension.

Classic Southern style home paired with traditional French Quarter Lanterns. The white siding, wood doors, and metal roof are complemented well with the copper gas lanterns.
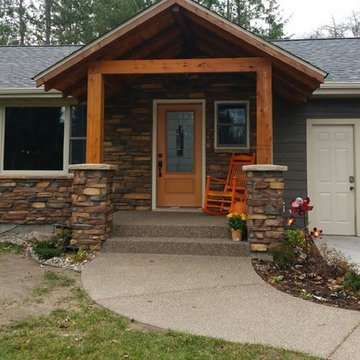
Front Entry updated to add a porch roof, cedar posts, stone piers, new front entry door, stone, vaulted entry, and exposed aggregate steps to create an inviting Main Entrance to this home.

This modern home, near Cedar Lake, built in 1900, was originally a corner store. A massive conversion transformed the home into a spacious, multi-level residence in the 1990’s.
However, the home’s lot was unusually steep and overgrown with vegetation. In addition, there were concerns about soil erosion and water intrusion to the house. The homeowners wanted to resolve these issues and create a much more useable outdoor area for family and pets.
Castle, in conjunction with Field Outdoor Spaces, designed and built a large deck area in the back yard of the home, which includes a detached screen porch and a bar & grill area under a cedar pergola.
The previous, small deck was demolished and the sliding door replaced with a window. A new glass sliding door was inserted along a perpendicular wall to connect the home’s interior kitchen to the backyard oasis.
The screen house doors are made from six custom screen panels, attached to a top mount, soft-close track. Inside the screen porch, a patio heater allows the family to enjoy this space much of the year.
Concrete was the material chosen for the outdoor countertops, to ensure it lasts several years in Minnesota’s always-changing climate.
Trex decking was used throughout, along with red cedar porch, pergola and privacy lattice detailing.
The front entry of the home was also updated to include a large, open porch with access to the newly landscaped yard. Cable railings from Loftus Iron add to the contemporary style of the home, including a gate feature at the top of the front steps to contain the family pets when they’re let out into the yard.
Tour this project in person, September 28 – 29, during the 2019 Castle Home Tour!
Veranda Ideas and Designs

We installed a metal roof onto the back porch to match the home's gorgeous exterior.
Photo of a large traditional back screened veranda in Atlanta with decking and a roof extension.
Photo of a large traditional back screened veranda in Atlanta with decking and a roof extension.
9
