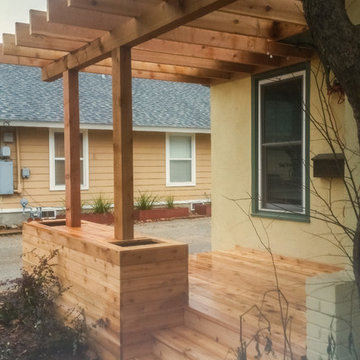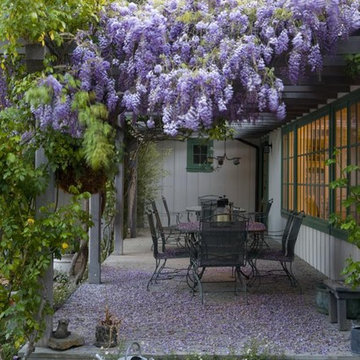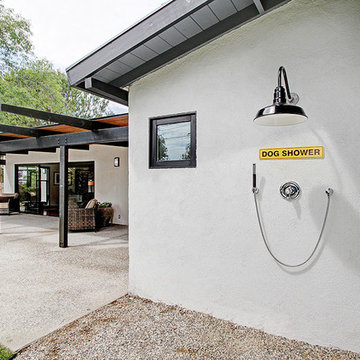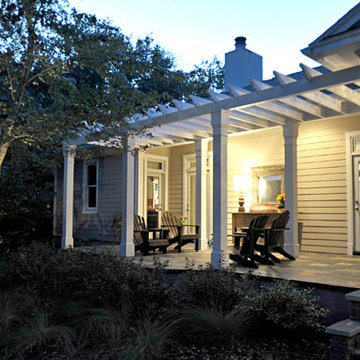Veranda with a Pergola Ideas and Designs
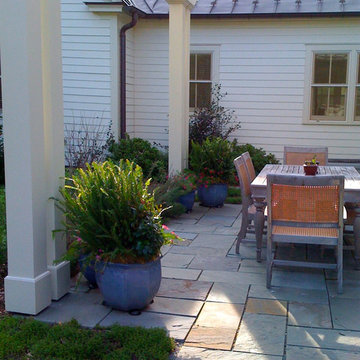
copyright 2015 Virginia Rockwell
Photo of a large traditional back veranda in Richmond with a vegetable patch, natural stone paving and a pergola.
Photo of a large traditional back veranda in Richmond with a vegetable patch, natural stone paving and a pergola.
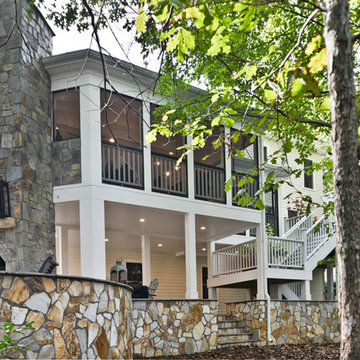
Stunning Outdoor Remodel in the heart of Kingstown, Alexandria, VA 22310.
Michael Nash Design Build & Homes created a new stunning screen porch with dramatic color tones, a rustic country style furniture setting, a new fireplace, and entertainment space for large sporting event or family gatherings.
The old window from the dining room was converted into French doors to allow better flow in and out of home. Wood looking porcelain tile compliments the stone wall of the fireplace. A double stacked fireplace was installed with a ventless stainless unit inside of screen porch and wood burning fireplace just below in the stoned patio area. A big screen TV was mounted over the mantel.
Beaded panel ceiling covered the tall cathedral ceiling, lots of lights, craftsman style ceiling fan and hanging lights complimenting the wicked furniture has set this screen porch area above any project in its class.
Just outside of the screen area is the Trex covered deck with a pergola given them a grilling and outdoor seating space. Through a set of wrapped around staircase the upper deck now is connected with the magnificent Lower patio area. All covered in flagstone and stone retaining wall, shows the outdoor entertaining option in the lower level just outside of the basement French doors. Hanging out in this relaxing porch the family and friends enjoy the stunning view of their wooded backyard.
The ambiance of this screen porch area is just stunning.
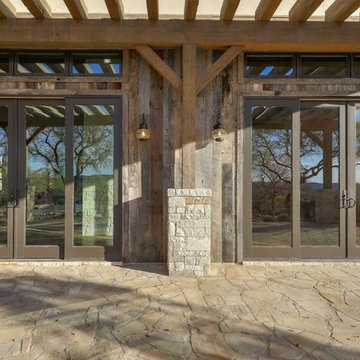
Lauren Keller | Luxury Real Estate Services, LLC
Reclaimed Barnwood Siding - https://www.woodco.com/products/wheaton-wallboard/
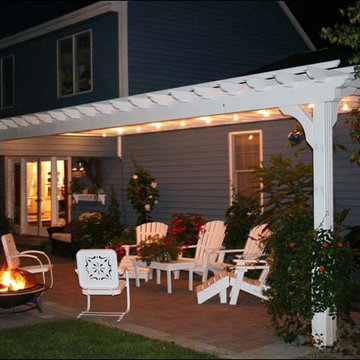
Custom 10’ x 26’ Wall Mount Treated Pine Pergola shown with single post, glue lam header, 36” post base trim and solid white stain (Quote Number 301750).

This Cape Cod house on Hyannis Harbor was designed to capture the views of the harbor. Coastal design elements such as ship lap, compass tile, and muted coastal colors come together to create an ocean feel.
Photography: Joyelle West
Designer: Christine Granfield
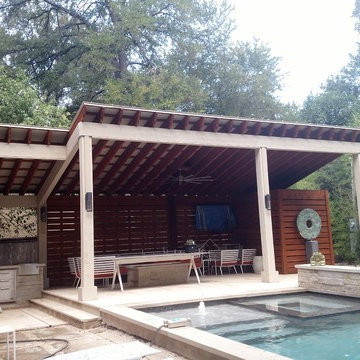
This grand covered pergola in West Austin is open on three sides. The space contains plenty of room for dining and relaxing and a private dressing room to change in and out of swimwear. You can read more about this amazing poolside outdoor living space in our blog story; http://austin.archadeck.com/blog/2017/10/6/comfortable-outdoor-living-upscale-urban-appeal/.
Photos courtesy Archadeck of Austin.
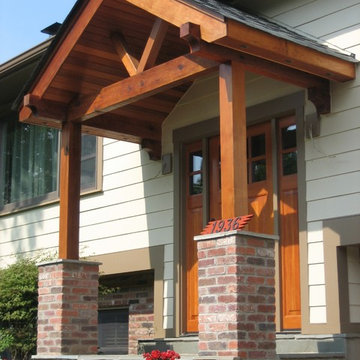
Photo of a medium sized classic front veranda in DC Metro with tiled flooring and a pergola.
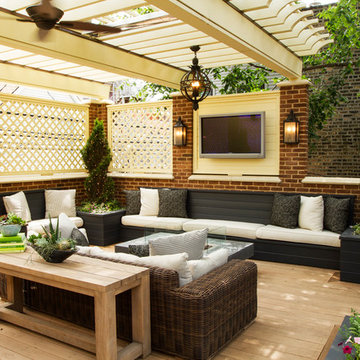
Landscape Architect: Chalet
Architect: Burns and Beyerl
Developer: Middlefork Development LLC
Large classic back veranda in Chicago with a fire feature, decking and a pergola.
Large classic back veranda in Chicago with a fire feature, decking and a pergola.
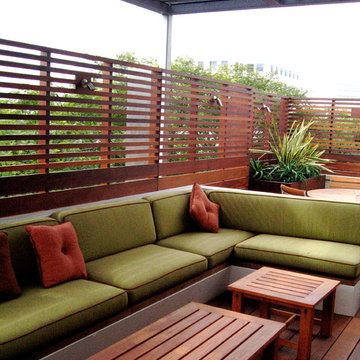
John Feldman | Photographer
We had fun designing the suite of hardwood components including: planter boxes, decks, furnishings.
The IPE and Steel slatted fence extensions to parapet walls provide privacy while allowing views out.
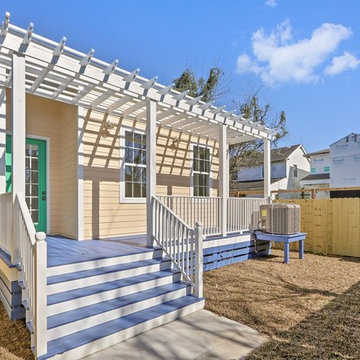
This is an example of a medium sized traditional back veranda in New Orleans with a pergola.
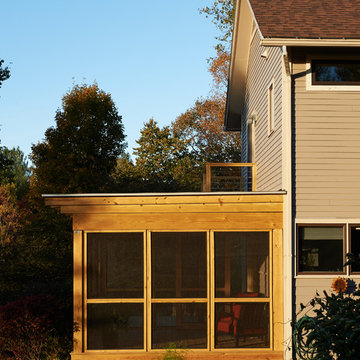
Design ideas for a medium sized modern side screened veranda in Burlington with a pergola.

This is an example of a medium sized traditional back screened wood railing veranda in Kansas City with a pergola.
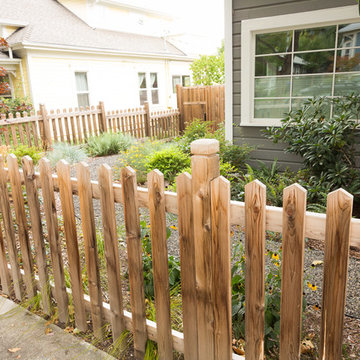
A traditional closed picket cedar fence surrounds a perennial garden (Black-eyed Susan, Sword Fern, Blue Oat Grass, Autumn Moore Grass + Rhododendron) w/ gravel path leading to the backyard.
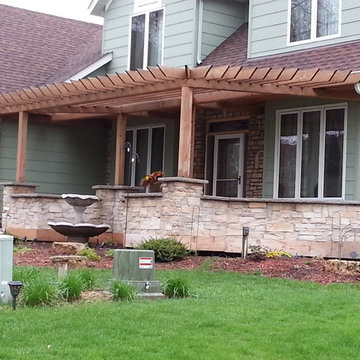
Eagan Kitchen and Front Porch
Design ideas for a medium sized rustic front veranda in Minneapolis with natural stone paving and a pergola.
Design ideas for a medium sized rustic front veranda in Minneapolis with natural stone paving and a pergola.
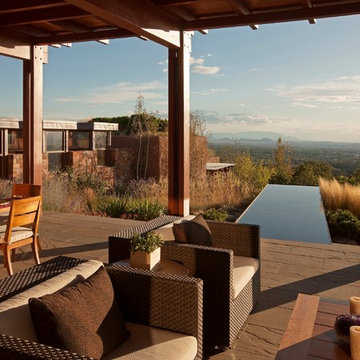
Copyright © 2009 Robert Reck. All Rights Reserved.
Large back veranda in Albuquerque with a water feature and a pergola.
Large back veranda in Albuquerque with a water feature and a pergola.
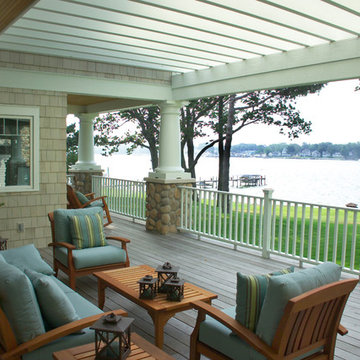
Inspired by the East Coast’s 19th-century Shingle Style homes, this updated waterfront residence boasts a friendly front porch as well as a dramatic, gabled roofline. Oval windows add nautical flair while a weathervane-topped cupola and carriage-style garage doors add character. Inside, an expansive first floor great room opens to a large kitchen and pergola-covered porch. The main level also features a dining room, master bedroom, home management center, mud room and den; the upstairs includes four family bedrooms and a large bonus room.
Veranda with a Pergola Ideas and Designs
1
