Veranda with an Outdoor Kitchen and Concrete Slabs Ideas and Designs
Refine by:
Budget
Sort by:Popular Today
1 - 20 of 294 photos
Item 1 of 3

This is an example of a large classic back metal railing veranda in Austin with an outdoor kitchen, concrete slabs and a roof extension.
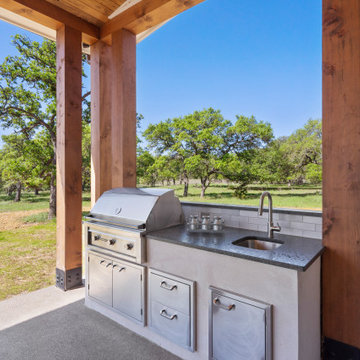
Spacious outdoor living area equipped with gas grill, undermount sink and built in storage with slip proof epoxy porch.
Inspiration for a large country back veranda in Austin with an outdoor kitchen, concrete slabs and a roof extension.
Inspiration for a large country back veranda in Austin with an outdoor kitchen, concrete slabs and a roof extension.
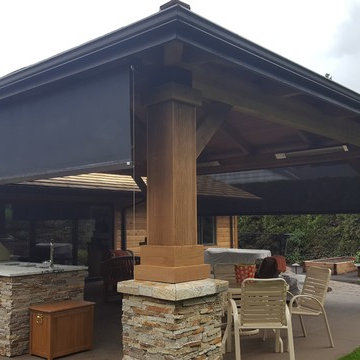
Stainless steel cable guided vertical drop screens help enclose an outdoor seating area
This is an example of a classic back veranda in Portland with an outdoor kitchen and concrete slabs.
This is an example of a classic back veranda in Portland with an outdoor kitchen and concrete slabs.
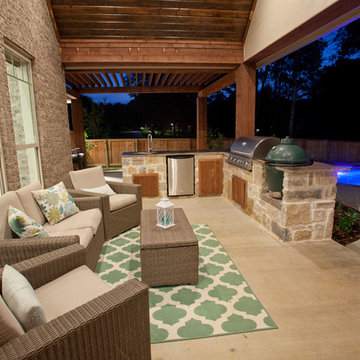
David White
Photo of a medium sized traditional back veranda in Austin with an outdoor kitchen, concrete slabs and a roof extension.
Photo of a medium sized traditional back veranda in Austin with an outdoor kitchen, concrete slabs and a roof extension.
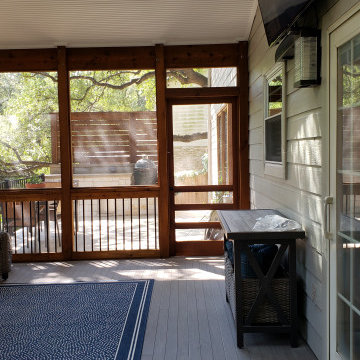
The new screened room features a gable roof, a closed-rafter interior with beadboard ceiling, and skylights. The skylights in the screened room will keep the adjacent room from becoming too dark. That’s always a consideration when you add a screened or covered porch. The next room inside the home suddenly gets less light than it had before, so skylights are a welcome solution. Designing a gable roof for the screened room helps with that as well.
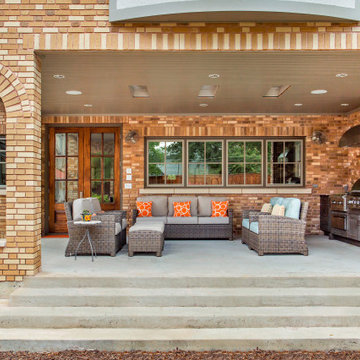
Part of an addition on the back of the home, this outdoor kitchen space is brand new to a pair of homeowners who love to entertain, cook, and most important to this space - grill. A new covered back porch makes space for an outdoor living area along with a highly functioning kitchen.
Cabinets are from NatureKast and are Weatherproof outdoor cabinets. The appliances are mostly from Blaze including a 34" Pro Grill, 30" Griddle, and 42" vent hood. The 30" Warming Drawer under the griddle is from Dacor. The sink is a Blanco Quatrus single-bowl undermount.
The other major focal point is the brick work in the outdoor kitchen and entire exterior addition. The original brick from ACME is still made today, but only in 4 of the 6 colors in that palette. We carefully demo'ed brick from the existing exterior wall to utilize on the side to blend into the existing brick, and then used new brick only on the columns and on the back face of the home. The brick screen wall behind the cooking surface was custom laid to create a special cross pattern. This allows for better air flow and lets the evening west sun come into the space.
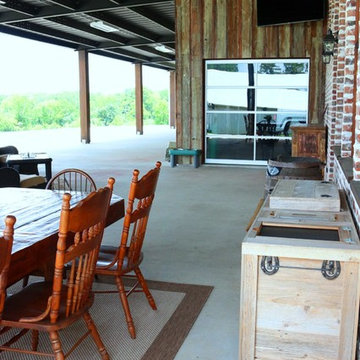
View of front porch and Entry
This is an example of a large farmhouse front veranda in Houston with an outdoor kitchen, concrete slabs and a roof extension.
This is an example of a large farmhouse front veranda in Houston with an outdoor kitchen, concrete slabs and a roof extension.
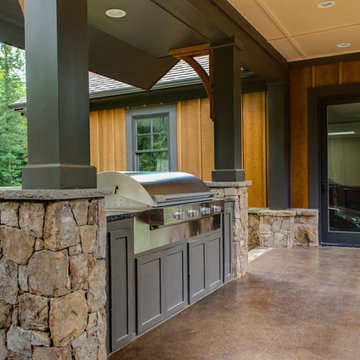
Mark Hoyle
Design ideas for a medium sized rustic side veranda in Other with an outdoor kitchen, concrete slabs and a roof extension.
Design ideas for a medium sized rustic side veranda in Other with an outdoor kitchen, concrete slabs and a roof extension.
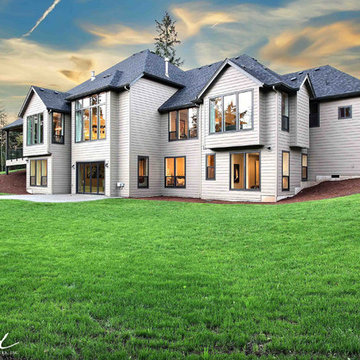
The Ascension - Super Ranch on Acreage in Ridgefield Washington by Cascade West Development Inc.
This plan is designed for people who value family togetherness, natural beauty, social gatherings and all of the little moments in-between.
We hope you enjoy this home. At Cascade West we strive to surpass the needs, wants and expectations of every client and create a home that unifies and compliments their lifestyle.
Cascade West Facebook: https://goo.gl/MCD2U1
Cascade West Website: https://goo.gl/XHm7Un
These photos, like many of ours, were taken by the good people of ExposioHDR - Portland, Or
Exposio Facebook: https://goo.gl/SpSvyo
Exposio Website: https://goo.gl/Cbm8Ya
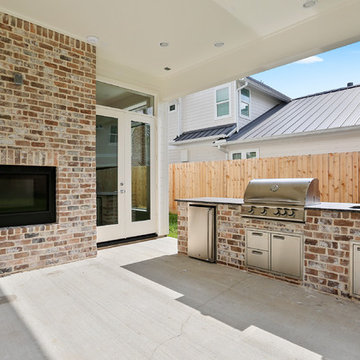
outdoor living with 2-way inside/outside fireplace.
Large contemporary back veranda in Houston with an outdoor kitchen, concrete slabs and a roof extension.
Large contemporary back veranda in Houston with an outdoor kitchen, concrete slabs and a roof extension.
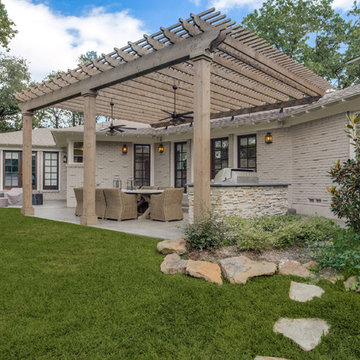
Photo of a medium sized traditional back veranda in Dallas with an outdoor kitchen, concrete slabs and a pergola.
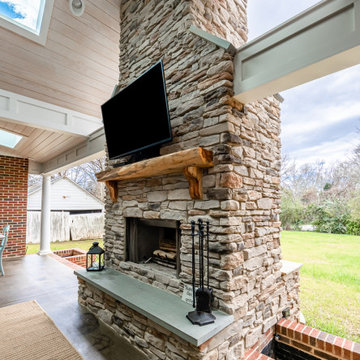
Large vaulted ceiling, masonry fire place, custom solid wood mantle, skylights, and stained concrete on this expansive porch in Charlotte. Outdoor kitchen with concrete countertops and custom vent hood for the grill.
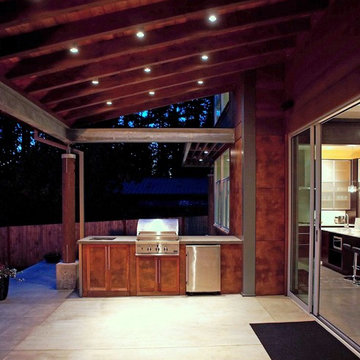
Outdoor cooking area at dusk. Photography by Ian Gleadle.
Design ideas for a medium sized modern front veranda in Seattle with an outdoor kitchen, concrete slabs and a roof extension.
Design ideas for a medium sized modern front veranda in Seattle with an outdoor kitchen, concrete slabs and a roof extension.
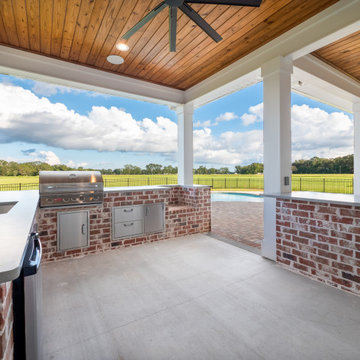
Photo of a large farmhouse back veranda in New Orleans with an outdoor kitchen, concrete slabs and a roof extension.
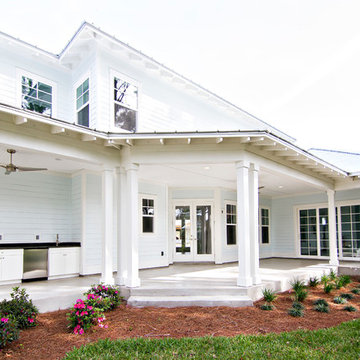
Glenn Layton Homes, LLC
Large beach style back veranda in Jacksonville with an outdoor kitchen, concrete slabs and a roof extension.
Large beach style back veranda in Jacksonville with an outdoor kitchen, concrete slabs and a roof extension.
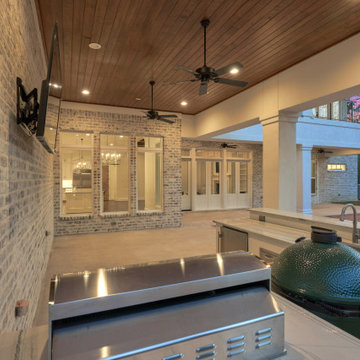
Design ideas for a large back veranda in Houston with an outdoor kitchen, concrete slabs and a roof extension.
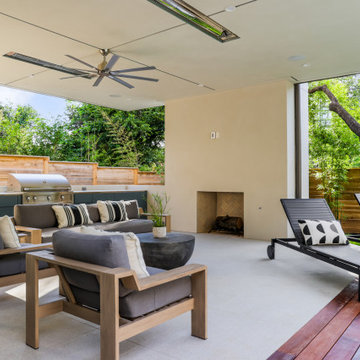
Outdoor porch by the pool, with griller, outdoor sofa, outdoor stainless steel ceiling fan
Large modern back wood railing veranda in Austin with an outdoor kitchen, concrete slabs and a roof extension.
Large modern back wood railing veranda in Austin with an outdoor kitchen, concrete slabs and a roof extension.
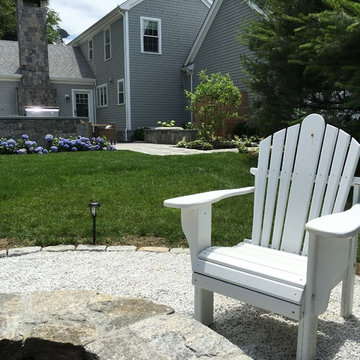
Design ideas for a medium sized nautical back veranda in Providence with an outdoor kitchen and concrete slabs.
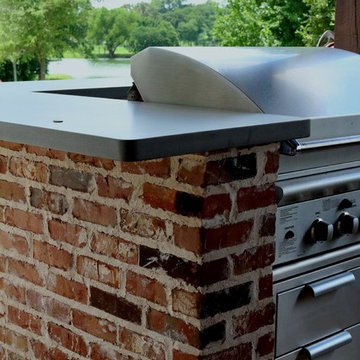
Summer Kitchen
Large urban front veranda in Houston with an outdoor kitchen, concrete slabs and a roof extension.
Large urban front veranda in Houston with an outdoor kitchen, concrete slabs and a roof extension.
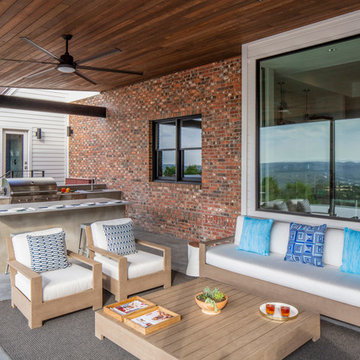
photography by Tre Dunham 2018
Photo of a large contemporary back veranda in Austin with an outdoor kitchen, concrete slabs and an awning.
Photo of a large contemporary back veranda in Austin with an outdoor kitchen, concrete slabs and an awning.
Veranda with an Outdoor Kitchen and Concrete Slabs Ideas and Designs
1