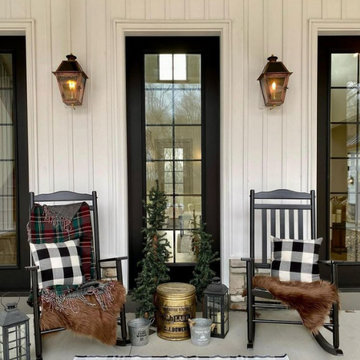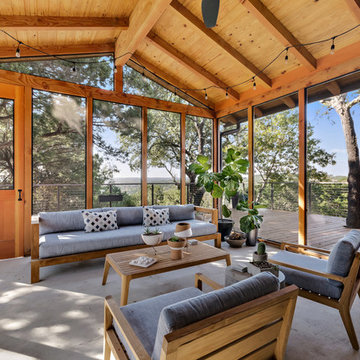Veranda with Concrete Slabs Ideas and Designs
Sort by:Popular Today
1 - 20 of 3,951 photos
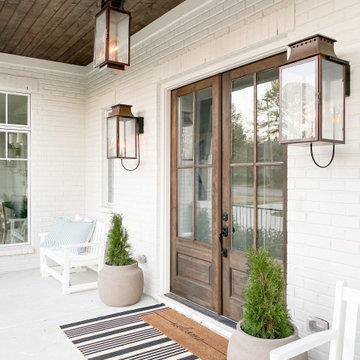
Large classic front veranda in Nashville with concrete slabs and a roof extension.
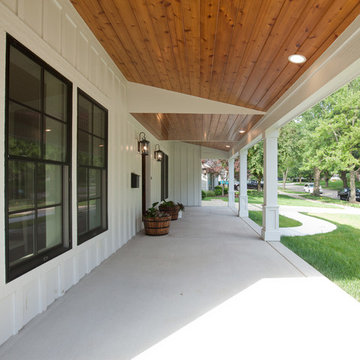
This farmhouse front porch is quite charming with its stained shiplap ceiling and white posts.
Architect: Meyer Design
Photos: Jody Kmetz
Large rural front veranda in Chicago with a roof extension, with columns and concrete slabs.
Large rural front veranda in Chicago with a roof extension, with columns and concrete slabs.
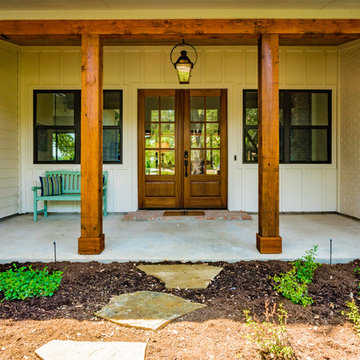
Mark Adams
Inspiration for a medium sized farmhouse front veranda in Austin with concrete slabs and a roof extension.
Inspiration for a medium sized farmhouse front veranda in Austin with concrete slabs and a roof extension.
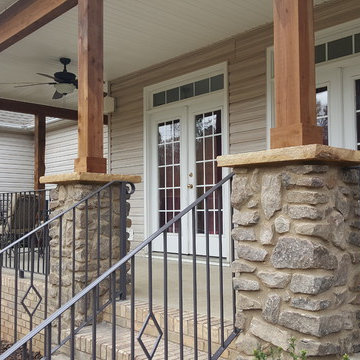
Back Porch: Custom handrails wrap all around, and beautifully accent stone and wood work.
Design ideas for a large traditional front veranda in Charlotte with concrete slabs and a roof extension.
Design ideas for a large traditional front veranda in Charlotte with concrete slabs and a roof extension.
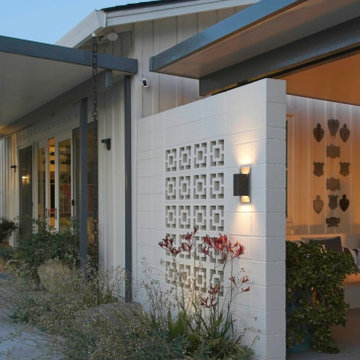
Design ideas for a large retro back veranda in Sacramento with a fire feature, concrete slabs and a pergola.
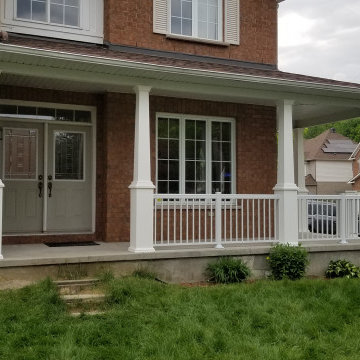
Take a look at the striking porch columns and railing we designed and built for this customer!
The PVC columns are supplied by Prestige DIY Products and constructed with a combination of a 12"x12"x40" box, and a 9" to 6" tapered column which sits on the box. Both the box and tapered column are plain panel and feature solid crown moulding trim for an elegant, yet modern appearance.
Did you know our PVC columns are constructed with no visible fasteners! All trim is secured with highly durable PVC glue and double sided commercial grade tape. The column panels themselves are assembled using Smart Lock™ corner technology so you won't see any overlapping sides and finishing nails here, only perfectly mitered edges! We also installed solid wood blocking behind the PVC columns for a strong railing connection.
The aluminum railing supplied by Imperial Kool Ray is the most popular among new home builders in the Ottawa area and for good reason. It’s ease of installation, strength and appearance makes it the first choice for any of our customers.
We were also tasked with replacing a rather transparent vinyl fence with a more traditional solid panel to provide additional privacy in the backyard.
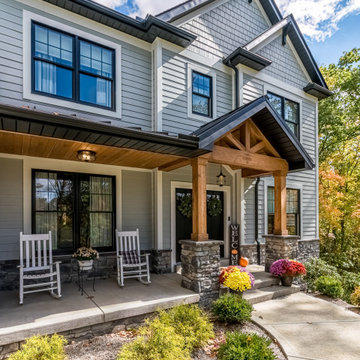
front porch
Design ideas for a large classic front veranda in Other with concrete slabs and a roof extension.
Design ideas for a large classic front veranda in Other with concrete slabs and a roof extension.

The Holloway blends the recent revival of mid-century aesthetics with the timelessness of a country farmhouse. Each façade features playfully arranged windows tucked under steeply pitched gables. Natural wood lapped siding emphasizes this homes more modern elements, while classic white board & batten covers the core of this house. A rustic stone water table wraps around the base and contours down into the rear view-out terrace.
Inside, a wide hallway connects the foyer to the den and living spaces through smooth case-less openings. Featuring a grey stone fireplace, tall windows, and vaulted wood ceiling, the living room bridges between the kitchen and den. The kitchen picks up some mid-century through the use of flat-faced upper and lower cabinets with chrome pulls. Richly toned wood chairs and table cap off the dining room, which is surrounded by windows on three sides. The grand staircase, to the left, is viewable from the outside through a set of giant casement windows on the upper landing. A spacious master suite is situated off of this upper landing. Featuring separate closets, a tiled bath with tub and shower, this suite has a perfect view out to the rear yard through the bedroom's rear windows. All the way upstairs, and to the right of the staircase, is four separate bedrooms. Downstairs, under the master suite, is a gymnasium. This gymnasium is connected to the outdoors through an overhead door and is perfect for athletic activities or storing a boat during cold months. The lower level also features a living room with a view out windows and a private guest suite.
Architect: Visbeen Architects
Photographer: Ashley Avila Photography
Builder: AVB Inc.
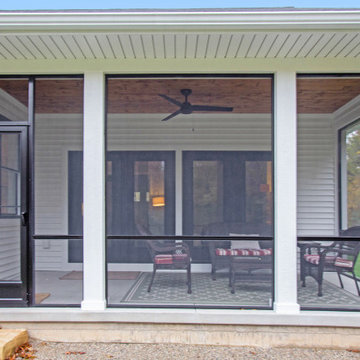
This is an example of a medium sized back screened veranda in Grand Rapids with concrete slabs and a roof extension.
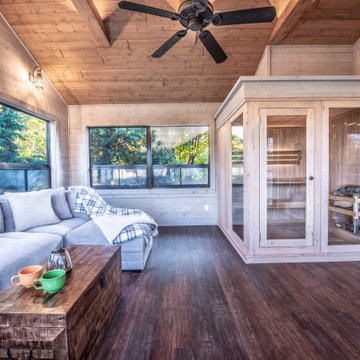
Charles and Samantha enjoy doing DIY work and decorating and have made numerous updates to the interior of their home over the years. Their sense of style inspired a slightly rustic, warm wood interior in the room. In addition to space for the sauna, another essential thing to them was a comfortable area for relaxing and reading. We designed this three-season porch to accommodate a large sectional and the sauna.
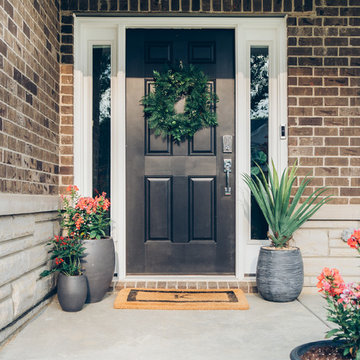
Just adding an inviting rug + chair set + plants will allow your guests to feel invited and welcomed with a charming porch.
Small traditional front veranda in Detroit with concrete slabs and a roof extension.
Small traditional front veranda in Detroit with concrete slabs and a roof extension.
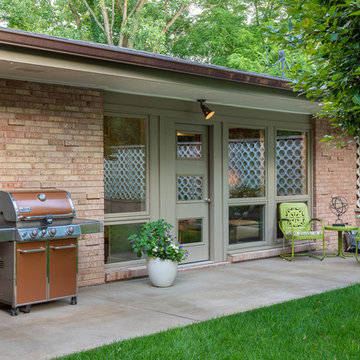
Steve Gray Renovations
Photo of a retro front veranda in Indianapolis with concrete slabs.
Photo of a retro front veranda in Indianapolis with concrete slabs.

Photography: Garett + Carrie Buell of Studiobuell/ studiobuell.com
This is an example of a small classic side screened veranda in Nashville with concrete slabs and a roof extension.
This is an example of a small classic side screened veranda in Nashville with concrete slabs and a roof extension.
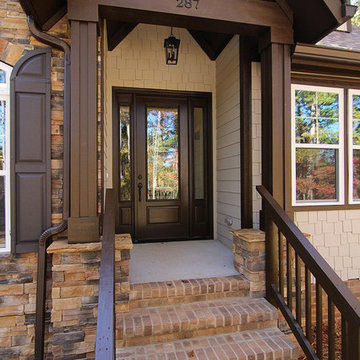
Brick steps lead to the dark brown painted front door, with vaulted porch ceiling above. See the craftsman details and woodwork on the porch columns and headers.
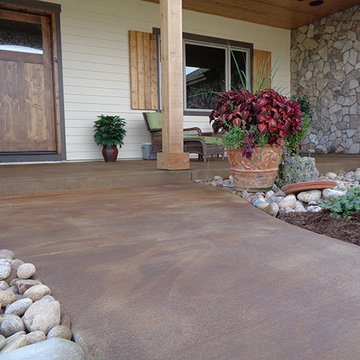
Inspiration for a medium sized classic front veranda in Denver with concrete slabs and a roof extension.
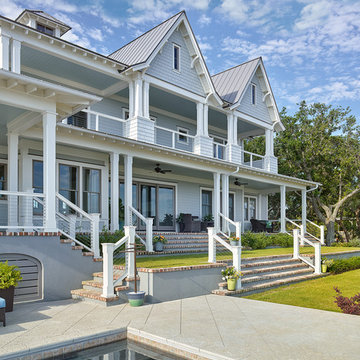
Holger Obenaus
This is an example of a large coastal back veranda in Charleston with an outdoor kitchen and concrete slabs.
This is an example of a large coastal back veranda in Charleston with an outdoor kitchen and concrete slabs.

Photo of a medium sized classic front veranda in Denver with concrete slabs and a roof extension.

Design ideas for a medium sized classic back screened veranda in Other with concrete slabs and a roof extension.
Veranda with Concrete Slabs Ideas and Designs
1
