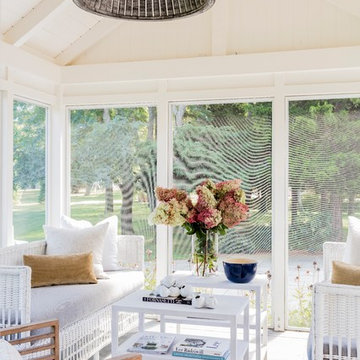Veranda with Natural Stone Paving Ideas and Designs
Refine by:
Budget
Sort by:Popular Today
1 - 20 of 5,092 photos
Item 1 of 2

Inspiration for a farmhouse veranda in New York with natural stone paving, a roof extension and feature lighting.
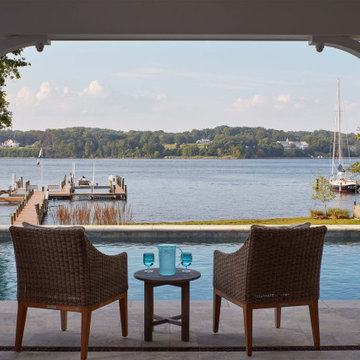
Photo of a large beach style back veranda in Baltimore with natural stone paving, a roof extension and with columns.

Photography by Todd Crawford
This is an example of a large country veranda in Charlotte with natural stone paving, a roof extension and a bar area.
This is an example of a large country veranda in Charlotte with natural stone paving, a roof extension and a bar area.

Photography by Laurey Glenn
This is an example of a medium sized country back veranda in Richmond with a potted garden, natural stone paving and a roof extension.
This is an example of a medium sized country back veranda in Richmond with a potted garden, natural stone paving and a roof extension.
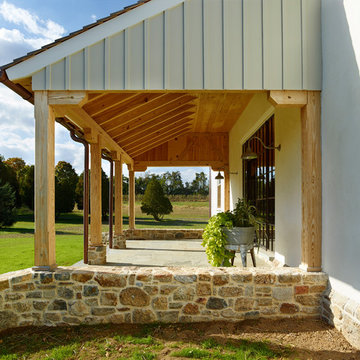
Jeffrey Totaro
Pinemar, Inc.- Philadelphia General Contractor & Home Builder.
Photo of a rural front veranda in Philadelphia with natural stone paving and a roof extension.
Photo of a rural front veranda in Philadelphia with natural stone paving and a roof extension.

On the site of an old family summer cottage, nestled on a lake in upstate New York, rests this newly constructed year round residence. The house is designed for two, yet provides plenty of space for adult children and grandchildren to come and visit. The serenity of the lake is captured with an open floor plan, anchored by fireplaces to cozy up to. The public side of the house presents a subdued presence with a courtyard enclosed by three wings of the house.
Photo Credit: David Lamb
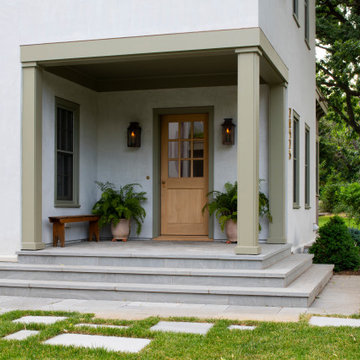
The main design goal of this Northern European country style home was to use traditional, authentic materials that would have been used ages ago. ORIJIN STONE premium stone was selected as one such material, taking the main stage throughout key living areas including the custom hand carved Alder™ Limestone fireplace in the living room, as well as the master bedroom Alder fireplace surround, the Greydon™ Sandstone cobbles used for flooring in the den, porch and dining room as well as the front walk, and for the Greydon Sandstone paving & treads forming the front entrance steps and landing, throughout the garden walkways and patios and surrounding the beautiful pool. This home was designed and built to withstand both trends and time, a true & charming heirloom estate.
Architecture: Rehkamp Larson Architects
Builder: Kyle Hunt & Partners
Landscape Design & Stone Install: Yardscapes
Mason: Meyer Masonry
Interior Design: Alecia Stevens Interiors
Photography: Scott Amundson Photography & Spacecrafting Photography

The 4 exterior additions on the home inclosed a full enclosed screened porch with glass rails, covered front porch, open-air trellis/arbor/pergola over a deck, and completely open fire pit and patio - at the front, side and back yards of the home.

Design ideas for a classic wood railing veranda in Raleigh with a fireplace, natural stone paving and a roof extension.
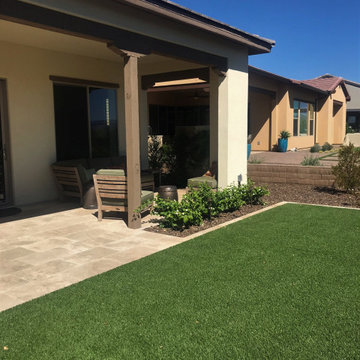
This Trilogy residence has amazing site lines to the mountain range and golf course. Giardinello used a 16" x 24" Noce Travertine, and artificial turf to really draw the eye out to the beauty beyond. A 12' custom Fire Feature was built and faced with a lovely stone and capped with travertine.
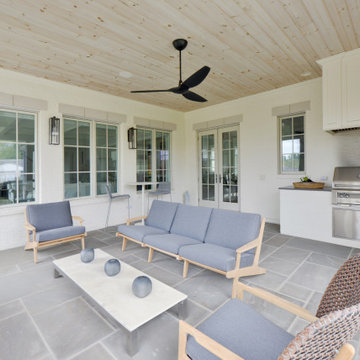
This is an example of a medium sized classic back veranda in Other with a fireplace, natural stone paving and a roof extension.
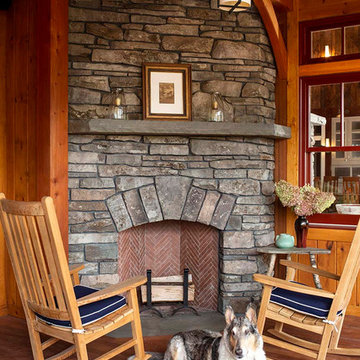
An outdoor fireplace anchors this cozy octagonal three season porch with interchangeable screens and storm windows. Both the pool terrace and the great room's covered porch are accessible without entering the house.
A custom chandelier designed by the architect and manufactured in Virginia occupies the center. The fireplace is clad in stone found and cut on site.

This cozy lake cottage skillfully incorporates a number of features that would normally be restricted to a larger home design. A glance of the exterior reveals a simple story and a half gable running the length of the home, enveloping the majority of the interior spaces. To the rear, a pair of gables with copper roofing flanks a covered dining area that connects to a screened porch. Inside, a linear foyer reveals a generous staircase with cascading landing. Further back, a centrally placed kitchen is connected to all of the other main level entertaining spaces through expansive cased openings. A private study serves as the perfect buffer between the homes master suite and living room. Despite its small footprint, the master suite manages to incorporate several closets, built-ins, and adjacent master bath complete with a soaker tub flanked by separate enclosures for shower and water closet. Upstairs, a generous double vanity bathroom is shared by a bunkroom, exercise space, and private bedroom. The bunkroom is configured to provide sleeping accommodations for up to 4 people. The rear facing exercise has great views of the rear yard through a set of windows that overlook the copper roof of the screened porch below.
Builder: DeVries & Onderlinde Builders
Interior Designer: Vision Interiors by Visbeen
Photographer: Ashley Avila Photography
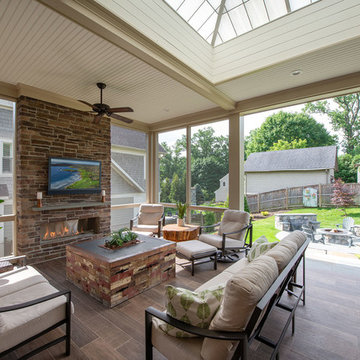
We designed a three season room with removable window/screens and a large sliding screen door. The Walnut matte rectified field tile floors are heated, We included an outdoor TV, ceiling fans and a linear fireplace insert with star Fyre glass. Outside, we created a seating area around a fire pit and fountain water feature, as well as a new patio for grilling.
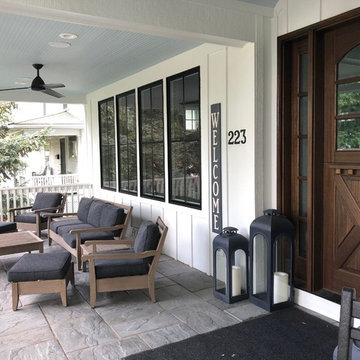
Large front porch , white siding, black windows, big wooden front door make this the perfect front porch.
Photo Credit: Meyer Design
This is an example of a large rural front veranda in Chicago with natural stone paving and a roof extension.
This is an example of a large rural front veranda in Chicago with natural stone paving and a roof extension.
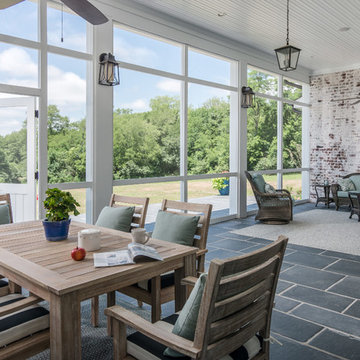
Garett & Carrie Buell of Studiobuell / studiobuell.com
This is an example of a country back screened veranda in Nashville with natural stone paving and a roof extension.
This is an example of a country back screened veranda in Nashville with natural stone paving and a roof extension.
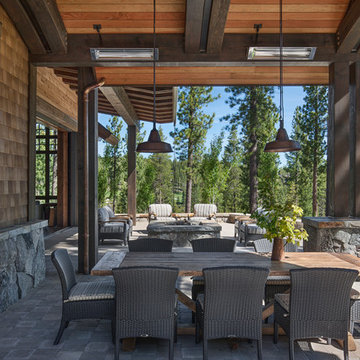
Roger Wade Studio
Design ideas for a large back veranda in Sacramento with a fire feature, natural stone paving and a roof extension.
Design ideas for a large back veranda in Sacramento with a fire feature, natural stone paving and a roof extension.
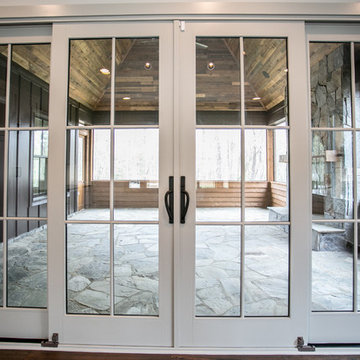
Design ideas for a large contemporary back screened veranda in Other with natural stone paving and a roof extension.
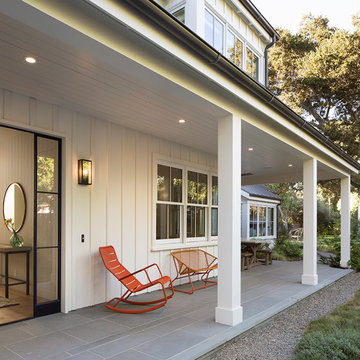
Paul Dyer
Inspiration for a medium sized country side veranda in San Francisco with natural stone paving and a roof extension.
Inspiration for a medium sized country side veranda in San Francisco with natural stone paving and a roof extension.
Veranda with Natural Stone Paving Ideas and Designs
1
