Veranda with Tiled Flooring Ideas and Designs
Refine by:
Budget
Sort by:Popular Today
1 - 20 of 2,548 photos
Item 1 of 2

Custom outdoor Screen Porch with Scandinavian accents, teak dining table, woven dining chairs, and custom outdoor living furniture
Inspiration for a medium sized rustic back veranda in Raleigh with tiled flooring, a roof extension and feature lighting.
Inspiration for a medium sized rustic back veranda in Raleigh with tiled flooring, a roof extension and feature lighting.

www.farmerpaynearchitects.com
This is an example of a farmhouse back screened veranda in New Orleans with tiled flooring and a roof extension.
This is an example of a farmhouse back screened veranda in New Orleans with tiled flooring and a roof extension.
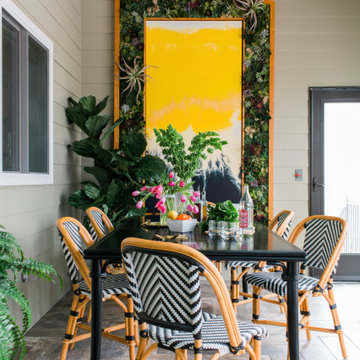
With a charming fireplace and enough space for a dining and lounging area, the screened porch off the living room is a stylish spot to entertain outdoors.

Classic veranda in Atlanta with tiled flooring, a roof extension and feature lighting.
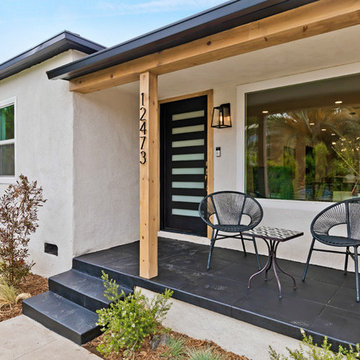
Inspiration for a contemporary front veranda in Los Angeles with tiled flooring and a roof extension.
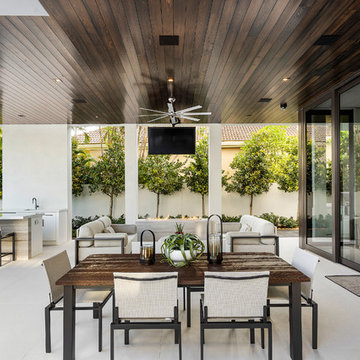
Infinity pool with outdoor living room, cabana, and two in-pool fountains and firebowls.
Signature Estate featuring modern, warm, and clean-line design, with total custom details and finishes. The front includes a serene and impressive atrium foyer with two-story floor to ceiling glass walls and multi-level fire/water fountains on either side of the grand bronze aluminum pivot entry door. Elegant extra-large 47'' imported white porcelain tile runs seamlessly to the rear exterior pool deck, and a dark stained oak wood is found on the stairway treads and second floor. The great room has an incredible Neolith onyx wall and see-through linear gas fireplace and is appointed perfectly for views of the zero edge pool and waterway. The center spine stainless steel staircase has a smoked glass railing and wood handrail.
Photo courtesy Royal Palm Properties

Rustic White Photography
Photo of a large classic back veranda in Atlanta with a fireplace, tiled flooring and a roof extension.
Photo of a large classic back veranda in Atlanta with a fireplace, tiled flooring and a roof extension.
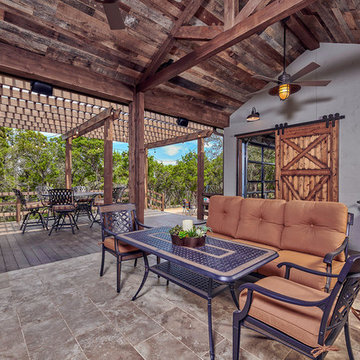
Features to the cabana include reclaimed wood ceiling, a-frame ceiling, wood tile floor, garage doors and sliding barn doors.
This is an example of a large rural front veranda in Other with a fire feature, tiled flooring and a pergola.
This is an example of a large rural front veranda in Other with a fire feature, tiled flooring and a pergola.
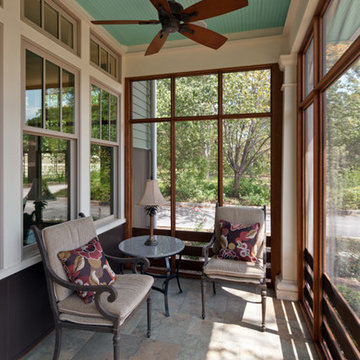
Front screened porch with ipe framing and porcelain tile floor. Beadboard ceiling.
Photographer: Patrick Wong, Atelier Wong
Photo of a traditional front veranda in Austin with tiled flooring, a roof extension and feature lighting.
Photo of a traditional front veranda in Austin with tiled flooring, a roof extension and feature lighting.
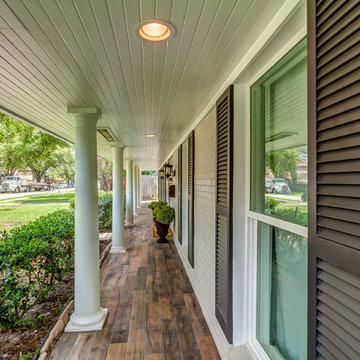
Traditional 2 Story Ranch Exterior, Benjamin Moore Revere Pewter Painted Brick, Benjamin Moore Iron Mountain Shutters and Door, Wood Look Tile Front Porch, Dormer Windows, Double Farmhouse Doors. Photo by Bayou City 360
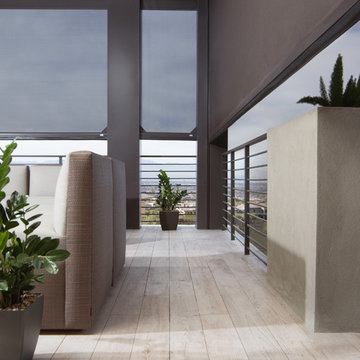
Large modern back veranda in Other with tiled flooring, a roof extension and a fire feature.
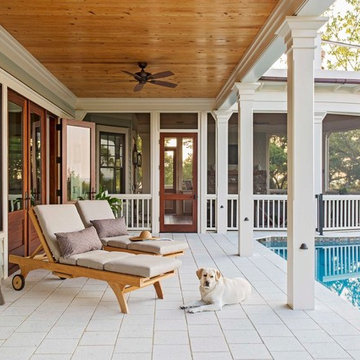
Photograph showing the beautiful lightly colored travertine paver tiles on the rear porch of this Awendaw beach home retreat. The clear coat wood stained cypress ceiling is gorgeous.
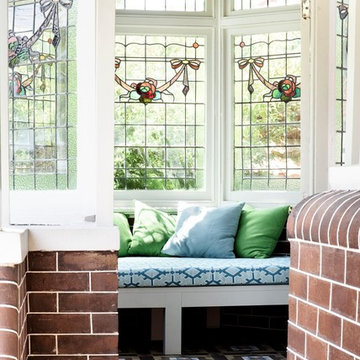
Thomas Dalhoff
Inspiration for a veranda in Sydney with a roof extension and tiled flooring.
Inspiration for a veranda in Sydney with a roof extension and tiled flooring.
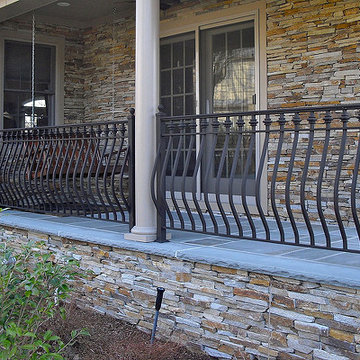
Design ideas for a medium sized mediterranean front veranda in New York with tiled flooring and a roof extension.
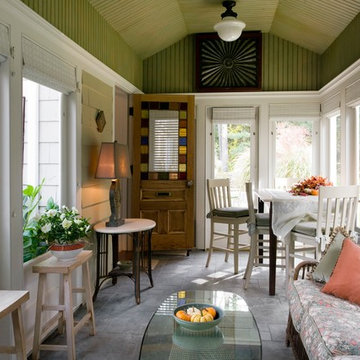
Eric Roth Photography
Design ideas for a large traditional back screened veranda in Boston with tiled flooring and a roof extension.
Design ideas for a large traditional back screened veranda in Boston with tiled flooring and a roof extension.
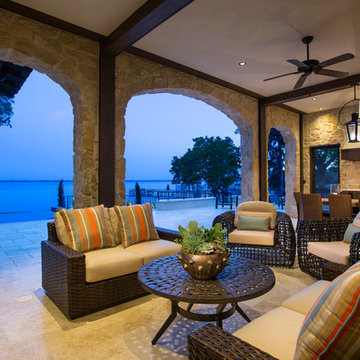
Large classic back veranda in Jacksonville with an outdoor kitchen, an awning and tiled flooring.
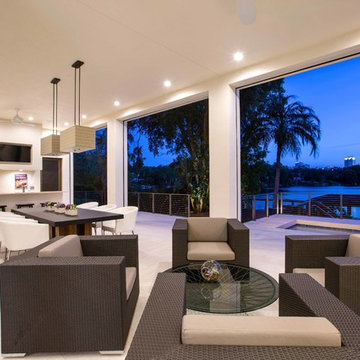
Photo by Uneek Luxury Tours, LLC
Design ideas for a modern screened veranda in Orlando with tiled flooring and a roof extension.
Design ideas for a modern screened veranda in Orlando with tiled flooring and a roof extension.
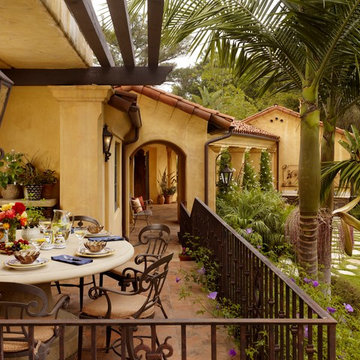
This lovely home began as a complete remodel to a 1960 era ranch home. Warm, sunny colors and traditional details fill every space. The colorful gazebo overlooks the boccii court and a golf course. Shaded by stately palms, the dining patio is surrounded by a wrought iron railing. Hand plastered walls are etched and styled to reflect historical architectural details. The wine room is located in the basement where a cistern had been.
Project designed by Susie Hersker’s Scottsdale interior design firm Design Directives. Design Directives is active in Phoenix, Paradise Valley, Cave Creek, Carefree, Sedona, and beyond.
For more about Design Directives, click here: https://susanherskerasid.com/
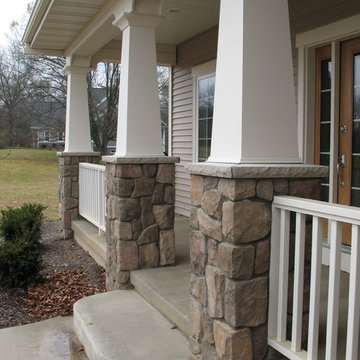
Chardonnay
This is an example of a medium sized classic front veranda in Detroit with tiled flooring and a roof extension.
This is an example of a medium sized classic front veranda in Detroit with tiled flooring and a roof extension.
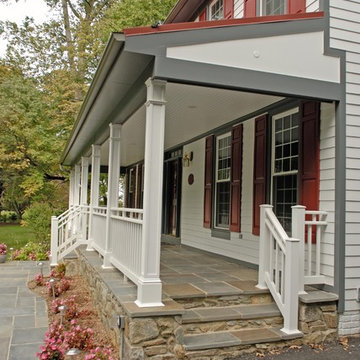
Medium sized classic front veranda in DC Metro with tiled flooring and a roof extension.
Veranda with Tiled Flooring Ideas and Designs
1