Vestibule with a Single Front Door Ideas and Designs
Refine by:
Budget
Sort by:Popular Today
1 - 20 of 1,220 photos
Item 1 of 3

We added tongue & groove panelling, built in benches and a tiled Victorian floor to the entrance hallway in this Isle of Wight holiday home
Medium sized traditional vestibule in London with white walls, ceramic flooring, a single front door, a blue front door, multi-coloured floors, panelled walls and a feature wall.
Medium sized traditional vestibule in London with white walls, ceramic flooring, a single front door, a blue front door, multi-coloured floors, panelled walls and a feature wall.
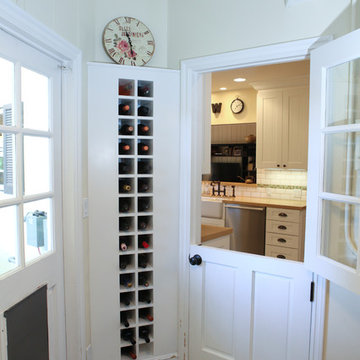
Design ideas for a small classic vestibule in Los Angeles with beige walls, a single front door and a white front door.
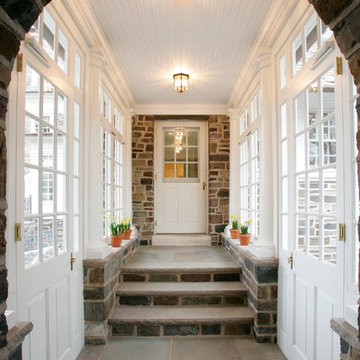
The stone archway frames the entrance into the breezeway from the garage. Tuscan columns, clearstory glass and 12-lite windows and doors, and the blue stone and field stone walkway enhance the breezeway conencting the house to the home.

Design ideas for a medium sized traditional vestibule in Moscow with blue walls, ceramic flooring, a single front door, a grey front door, grey floors and a coffered ceiling.
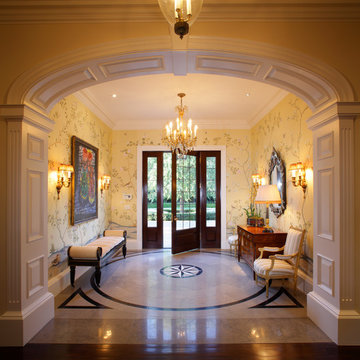
This brick and stone residence on a large estate property is an American version of the English country house, and it pays homage to the work of Harrie T. Lindeberg, Edwin Lutyens and John Russell Pope, all practitioners of an elegant country style rooted in classicism. Features include bricks handmade in Maryland, a limestone entry and a library with coffered ceiling and stone floors. The interiors balance formal English rooms with family rooms in a more relaxed Arts and Crafts style.
Landscape by Mark Beall and Sara Fairchild

This is an example of a small traditional vestibule in New York with green walls, medium hardwood flooring, a white front door and a single front door.

Inspiration for a small contemporary vestibule in Paris with blue walls, light hardwood flooring, a single front door, a blue front door and a drop ceiling.
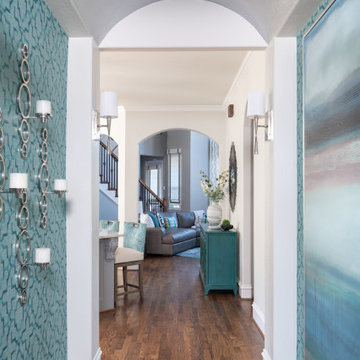
This transitional foyer features a colorful, abstract wool rug and teal geometric wallpaper. The beaded, polished nickel sconces and neutral, contemporary artwork draws the eye upward. An elegant, transitional open-sphere chandelier adds sophistication while remaining light and airy. Various teal and lavender accessories carry the color throughout this updated foyer.
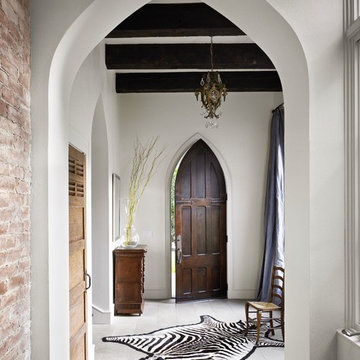
The use of salvaged brick and antique doors give this entry foyer a unique feel that is not easily labeled.
Photo of a bohemian vestibule in Austin with white walls, a single front door, a dark wood front door and white floors.
Photo of a bohemian vestibule in Austin with white walls, a single front door, a dark wood front door and white floors.
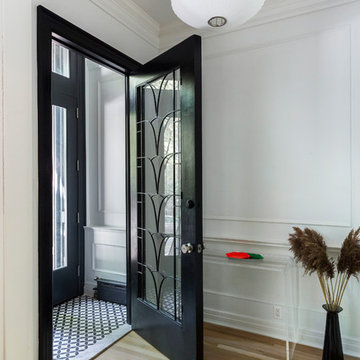
Complete renovation of a 19th century brownstone in Brooklyn's Fort Greene neighborhood. Modern interiors that preserve many original details.
Kate Glicksberg Photography

Part of our scope was the cedar gate and the house numbers.
Photo of a midcentury vestibule in Austin with black walls, concrete flooring, a single front door, an orange front door, a wood ceiling and wood walls.
Photo of a midcentury vestibule in Austin with black walls, concrete flooring, a single front door, an orange front door, a wood ceiling and wood walls.

Small contemporary vestibule in Moscow with white walls, porcelain flooring, a single front door, a white front door, beige floors and a drop ceiling.
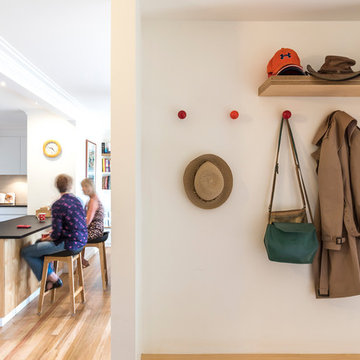
Ben Wrigley
Photo of a small contemporary vestibule in Canberra - Queanbeyan with white walls, light hardwood flooring, a single front door, a light wood front door and yellow floors.
Photo of a small contemporary vestibule in Canberra - Queanbeyan with white walls, light hardwood flooring, a single front door, a light wood front door and yellow floors.
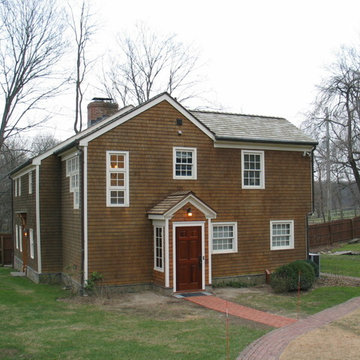
New Entry Porch and Screened Rear Porch additions to historic 1738 home in Bedford, New York. The house is located on a busy dirt road, and the owner wanted to add porches to keep the dust out. The original front door is no longer used, so we rearranged a stair and bathroom to create space for a new side entry door. We also added a three-season screened porch on the rear of the house off the kitchen.
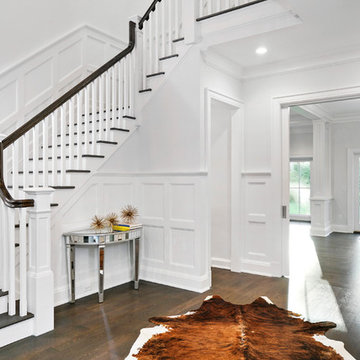
All Interior selections/finishes by Monique Varsames
Furniture staged by Stage to Show
Photos by Frank Ambrosiono
Design ideas for an expansive classic vestibule in New York with grey walls, medium hardwood flooring, a single front door and a dark wood front door.
Design ideas for an expansive classic vestibule in New York with grey walls, medium hardwood flooring, a single front door and a dark wood front door.
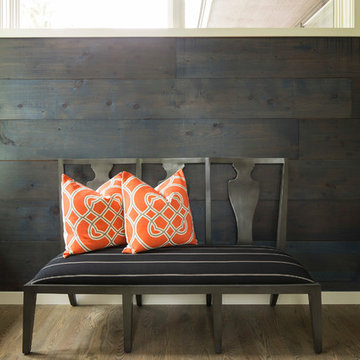
Martha O'Hara Interiors, Interior Design & Photo Styling | AMEK Custom Builders, Builder | Troy Thies, Photography
Please Note: All “related,” “similar,” and “sponsored” products tagged or listed by Houzz are not actual products pictured. They have not been approved by Martha O’Hara Interiors nor any of the professionals credited. For information about our work, please contact design@oharainteriors.com.
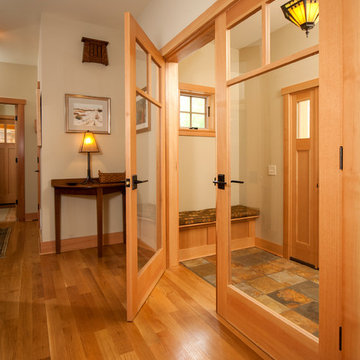
Inspiration for a medium sized classic vestibule in New York with beige walls, slate flooring, a single front door, a light wood front door and feature lighting.
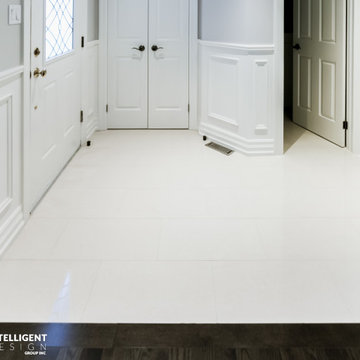
Traditional vestibule in Toronto with beige walls, marble flooring, a single front door, a white front door, white floors and panelled walls.
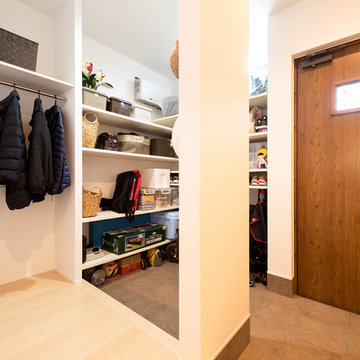
置き場所に困りがちなベビーカーもスッキリ納まる玄関収納。 アウトドア用品やお子さまのストライダーを置いてもまだまだ余裕がありそうだ。ハイサイドライトからの採光で、明るさも確保。
Inspiration for a contemporary vestibule in Kyoto with white walls, a single front door, a medium wood front door and brown floors.
Inspiration for a contemporary vestibule in Kyoto with white walls, a single front door, a medium wood front door and brown floors.
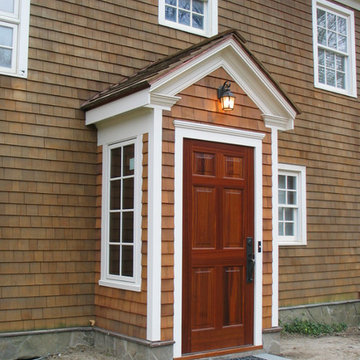
Close up of the New Entry Porch addition to historic 1738 home in Bedford, New York.
Small classic vestibule in New York with brown walls, slate flooring, a single front door and a medium wood front door.
Small classic vestibule in New York with brown walls, slate flooring, a single front door and a medium wood front door.
Vestibule with a Single Front Door Ideas and Designs
1