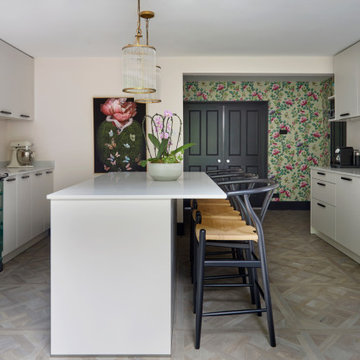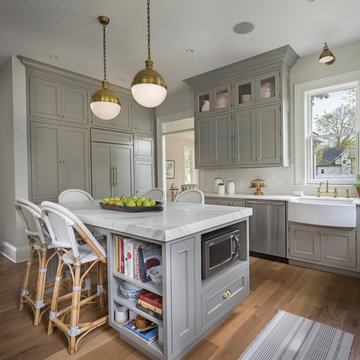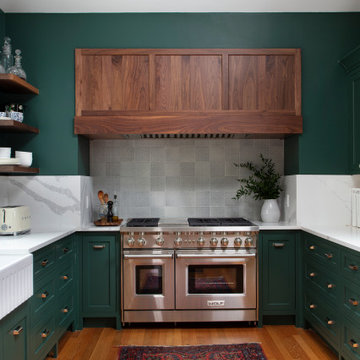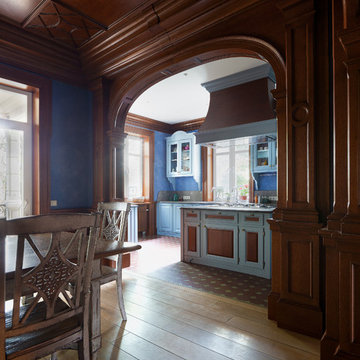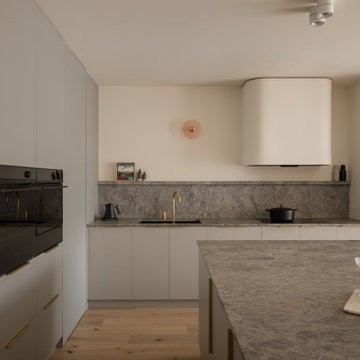Victorian Brown Kitchen Ideas and Designs

Simon Taylor Furniture was commissioned to undertake the full refurbishment of an existing kitchen space in a Victorian railway cottage in a small village, near Aylesbury. The clients were seeking a light, bright traditional Shaker kitchen that would include plenty of storage and seating for two people. In addition to removing the old kitchen, they also laid a new floor using 60 x60cm floor tiles in Lakestone Ivory Matt by Minoli, prior to installing the new kitchen.
All cabinetry was handmade at the Simon Taylor Furniture cabinet workshop in Bierton, near Aylesbury, and it was handpainted in Skimming Stone by Farrow & Ball. The Shaker design includes cot bead frames with Ovolo bead moulding on the inner edge of each door, with tongue and groove panelling in the peninsula recess and as end panels to add contrast. Above the tall cabinetry and overhead cupboards is the Simon Taylor Furniture classic cornice to the ceiling. All internal carcases and dovetail drawer boxes are made of oak, with open shelving in oak as an accent detail. The white window pelmets feature the same Ovolo design with LED lighting at the base, and were also handmade at the workshop. The worktops and upstands, featured throughout the kitchen, are made from 20mm thick quartz with a double pencil edge in Vicenza by CRL Stone.
The working kitchen area was designed in an L-shape with a wet run beneath the main feature window and the cooking run against an internal wall. The wet run includes base cabinets for bins and utility items in addition to a 60cm integrated dishwasher by Siemens with deep drawers to one side. At the centre is a farmhouse sink by Villeroy & Boch with a dual lever mixer tap by Perrin & Rowe.
The overhead cabinetry for the cooking run includes three storage cupboards and a housing for a 45cm built-in Microwave by Siemens. The base cabinetry beneath includes two sets of soft-opening cutlery and storage drawers on either side of a Britannia range cooker that the clients already owned. Above the glass splashback is a concealed canopy hood, also by Siemens.
Intersecting the 16sq. metre space is a stylish curved peninsula with a tongue and grooved recess beneath the worktop that has space for two counter stools, a feature that was integral to the initial brief. At the curved end of the peninsula is a double-door crockery cabinet and on the wall above it are open shelves in oak, inset with LED downlights, next to a tall white radiator by Zehnder.
To the left of the peninsula is an integrated French Door fridge freezer by Fisher & Paykel on either side of two tall shallow cabinets, which are installed into a former doorway to a utility room, which now has a new doorway next to it. The cabinetry door fronts feature a broken façade to add further detail to this Shaker kitchen. Directly opposite the fridge freezer, the corner space next to doors that lead to the formal dining room now has a tall pantry larder with oak internal shelving and spice racks inside the double doors. All cup handles and ball knobs are by Hafele.

Design ideas for a large victorian grey and pink galley enclosed kitchen in London with a single-bowl sink, beaded cabinets, grey cabinets, marble worktops, grey splashback, marble splashback, coloured appliances, porcelain flooring, an island, multi-coloured floors and grey worktops.

Peter Rymwid Architectural Photography
Small victorian u-shaped kitchen/diner in New York with a built-in sink, stainless steel appliances, medium hardwood flooring, an island, recessed-panel cabinets, marble worktops, white splashback, marble splashback and grey cabinets.
Small victorian u-shaped kitchen/diner in New York with a built-in sink, stainless steel appliances, medium hardwood flooring, an island, recessed-panel cabinets, marble worktops, white splashback, marble splashback and grey cabinets.
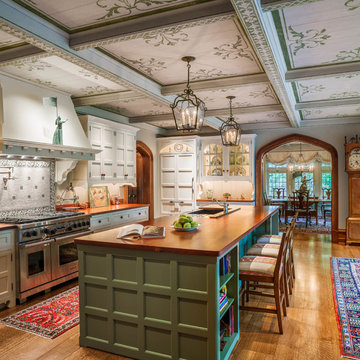
Photo of a victorian single-wall kitchen/diner in Philadelphia with a submerged sink, wood worktops, white splashback, stainless steel appliances, medium hardwood flooring and an island.

Architecture & Interior Design: David Heide Design Studio
--
Photos: Susan Gilmore
Design ideas for a medium sized victorian kitchen in Minneapolis with a belfast sink, recessed-panel cabinets, white cabinets, granite worktops, white splashback, ceramic splashback, integrated appliances, dark hardwood flooring and brown floors.
Design ideas for a medium sized victorian kitchen in Minneapolis with a belfast sink, recessed-panel cabinets, white cabinets, granite worktops, white splashback, ceramic splashback, integrated appliances, dark hardwood flooring and brown floors.

Architect: Russ Tyson, Whitten Architects
Photography By: Trent Bell Photography
“Excellent expression of shingle style as found in southern Maine. Exciting without being at all overwrought or bombastic.”
This shingle-style cottage in a small coastal village provides its owners a cherished spot on Maine’s rocky coastline. This home adapts to its immediate surroundings and responds to views, while keeping solar orientation in mind. Sited one block east of a home the owners had summered in for years, the new house conveys a commanding 180-degree view of the ocean and surrounding natural beauty, while providing the sense that the home had always been there. Marvin Ultimate Double Hung Windows stayed in line with the traditional character of the home, while also complementing the custom French doors in the rear.
The specification of Marvin Window products provided confidence in the prevalent use of traditional double-hung windows on this highly exposed site. The ultimate clad double-hung windows were a perfect fit for the shingle-style character of the home. Marvin also built custom French doors that were a great fit with adjacent double-hung units.
MARVIN PRODUCTS USED:
Integrity Awning Window
Integrity Casement Window
Marvin Special Shape Window
Marvin Ultimate Awning Window
Marvin Ultimate Casement Window
Marvin Ultimate Double Hung Window
Marvin Ultimate Swinging French Door

John McManus
Photo of a large victorian l-shaped kitchen/diner in Atlanta with a submerged sink, recessed-panel cabinets, white cabinets, granite worktops, white splashback, metro tiled splashback, stainless steel appliances, porcelain flooring and multiple islands.
Photo of a large victorian l-shaped kitchen/diner in Atlanta with a submerged sink, recessed-panel cabinets, white cabinets, granite worktops, white splashback, metro tiled splashback, stainless steel appliances, porcelain flooring and multiple islands.
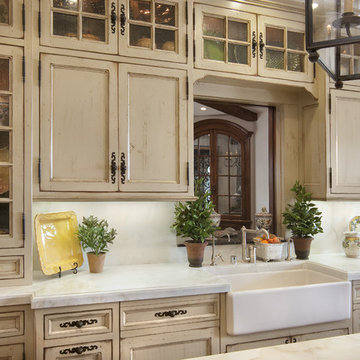
The wood used in the cabinets throughout the kitchen was distressed to match the reclaimed stone and marble.
Victorian kitchen in San Diego with recessed-panel cabinets, a belfast sink and distressed cabinets.
Victorian kitchen in San Diego with recessed-panel cabinets, a belfast sink and distressed cabinets.
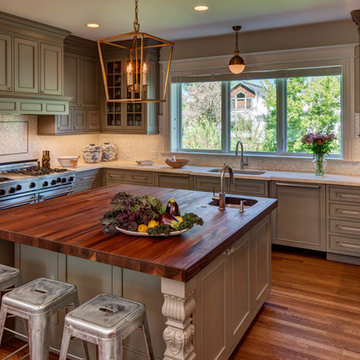
This home is more than 100 years old. The previous kitchen was a poorly done remodel completed in 1992. Walls were removed and a steel beam was used to open up the kitchen to the informal dinning area. A larger window was added to brighten up the space. Cabinets are inset design and were custom built in lengths up to 8 feet so as to not have any visible seams where 2 cabinets join together. The island counter-top is custom made walnut face grain butcher block 68" X 68" and 2 1/2" thick. Hidden behind cabinet panels are two dishwashers and a SubZero refrigerator.
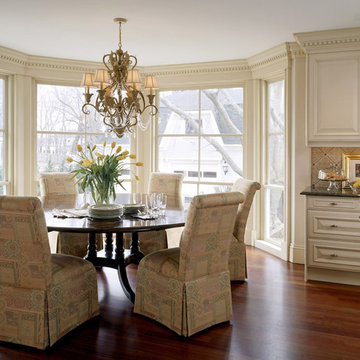
The client admired this Victorian home from afar for many years before purchasing it. The extensive rehabilitation restored much of the house to its original style and grandeur; interior spaces were transformed in function while respecting the elaborate details of the era. A new kitchen, breakfast area, study and baths make the home fully functional and comfortably livable.
Photo Credit: Sam Gray
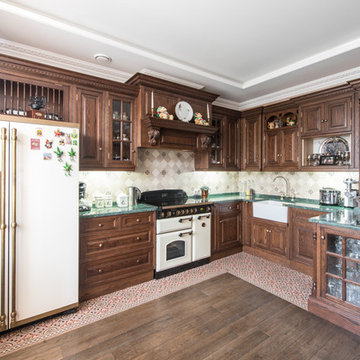
Проект мебели реализован на фабрике Charlyes Yorke (Великобритания). Кухня. Материалы:фасады массив дуба, каркас МДФ 18мм, каркас выдвижных ящиков массив дуба. Плита Falcon Classic 90см (Великобритания), холодильник Restart FRR 015 90см (Италия).
Автор проекта: Болдырь Елена
Фото: Александр Камачкин
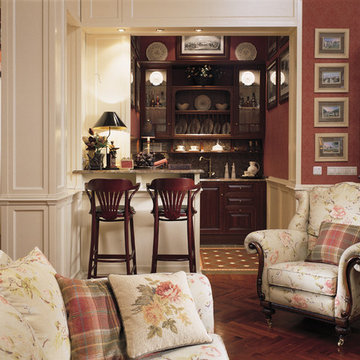
Architects Petr Kozeykin, Michael Efremov, Nina Prudnikova.
photographer Dmitry Livshits
Photo of a victorian kitchen in Moscow.
Photo of a victorian kitchen in Moscow.
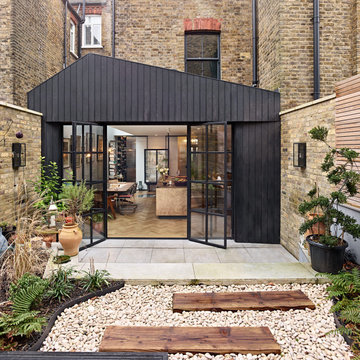
This four storey terraced, Victorian house in North London’s Whitehall Park Conservation Area, has had a superb makeover. The project included a side and rear ground floor extension with internal reconfiguration. The changes provide additional living space, a luxurious kitchen and dining area, a larger master suite, snug and additional bathrooms.
The outside courtyard has been landscaped in keeping with the interior so both areas connect perfectly.
Clement Windows manufactured and installed the new black steel door screen. The handsome metal frames were made using slim EB24 profiles and feature a striking T bar design. Silverstar E glass was used to ensure increased thermal efficiency and light transmission.
The architect, Daniel Harris, said: “The focus for this project was on simple design, with luxurious contrasting products and materials. The rear extension, was clad in ‘Shou Sugi Ban’ charred timber which frames the new Clement steel doors beautifully. The interior features a herringbone flooring, a brass clad kitchen, a huge five metre strip skylight and specialist cast concrete pendant lights. The material choice aimed to create a synergy through the contrasting steel, brass and concrete finishes against the softer polished walnut and oak. The end result was a highly refined interior framing the dark fenestration. Once again, I was happy with both the product and service we received from Clement Windows.”
Photography: GG Archard
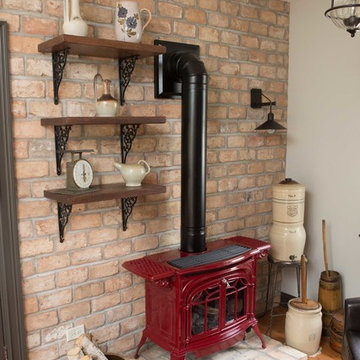
2019 Chrysalis Award Winner for Historical Renovation
Project by Advance Design Studio
Photography by Joe Nowak
Design by Michelle Lecinski
Small victorian galley kitchen pantry in Chicago with a belfast sink, beige cabinets, granite worktops, beige splashback, ceramic splashback, integrated appliances, medium hardwood flooring, no island, brown floors, black worktops and flat-panel cabinets.
Small victorian galley kitchen pantry in Chicago with a belfast sink, beige cabinets, granite worktops, beige splashback, ceramic splashback, integrated appliances, medium hardwood flooring, no island, brown floors, black worktops and flat-panel cabinets.
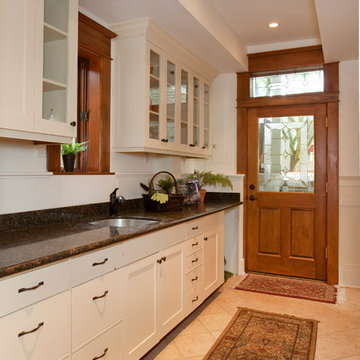
Inspiration for a small victorian single-wall enclosed kitchen in Los Angeles with a submerged sink, flat-panel cabinets, white cabinets, granite worktops, ceramic flooring, no island and beige floors.
Victorian Brown Kitchen Ideas and Designs
1
