Victorian Entrance with a Single Front Door Ideas and Designs
Refine by:
Budget
Sort by:Popular Today
1 - 20 of 312 photos
Item 1 of 3

With its cedar shake roof and siding, complemented by Swannanoa stone, this lakeside home conveys the Nantucket style beautifully. The overall home design promises views to be enjoyed inside as well as out with a lovely screened porch with a Chippendale railing.
Throughout the home are unique and striking features. Antique doors frame the opening into the living room from the entry. The living room is anchored by an antique mirror integrated into the overmantle of the fireplace.
The kitchen is designed for functionality with a 48” Subzero refrigerator and Wolf range. Add in the marble countertops and industrial pendants over the large island and you have a stunning area. Antique lighting and a 19th century armoire are paired with painted paneling to give an edge to the much-loved Nantucket style in the master. Marble tile and heated floors give way to an amazing stainless steel freestanding tub in the master bath.
Rachael Boling Photography
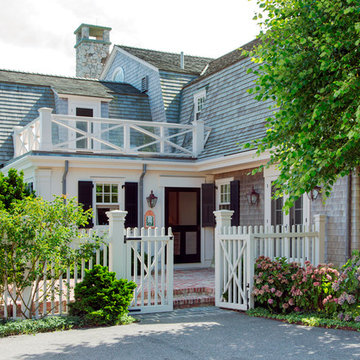
Eric Roth
Photo of a medium sized victorian entrance in Boston with a single front door.
Photo of a medium sized victorian entrance in Boston with a single front door.

We revived this Vintage Charmer w/ modern updates. SWG did the siding on this home a little over 30 years ago and were thrilled to work with the new homeowners on a renovation.
Removed old vinyl siding and replaced with James Hardie Fiber Cement siding and Wood Cedar Shakes (stained) on Gable. We installed James Hardie Window Trim, Soffit, Fascia and Frieze Boards. We updated the Front Porch with new Wood Beam Board, Trim Boards, Ceiling and Lighting. Also, installed Roof Shingles at the Gable end, where there used to be siding to reinstate the roofline. Lastly, installed new Marvin Windows in Black exterior.
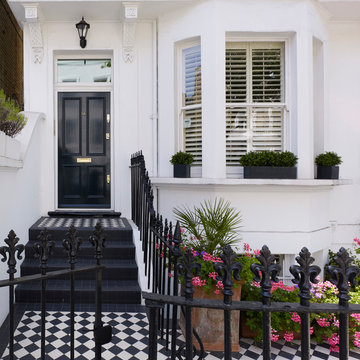
This is an example of a victorian front door in London with white walls, a single front door and a black front door.
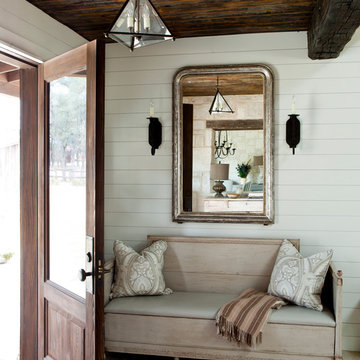
Shiflet Group Architects
Photographer Nick Johnson
Victorian front door in Austin with a single front door and feature lighting.
Victorian front door in Austin with a single front door and feature lighting.
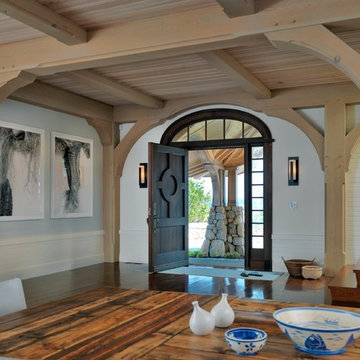
The unique site, 11 acres on a peninsula with breathtaking views of the ocean, inspired Meyer & Meyer to break the mold of waterside shingle-style homes. The estate is comprised of a main house, guest house, and existing bunker. The design of the main house involves projecting wings that appear to grow out of the hillside and spread outward toward three sides of ocean views. Architecture and landscape merge as exterior stairways and bridges provide connections to a network of paths leading to the beaches at each point. An enduring palette of local stone, salt-washed wood, and purple-green slate reflects the muted and changeable seaside hues. This beach-side retreat offers ever-changing views from windows, terraces, decks, and pathways. Tucked into the design are unexpected touches such as a hideaway wine room and a nautically-inspired crow’s nest.
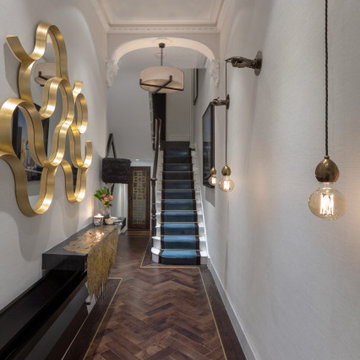
Victorian Terrace House entry hall.
This is an example of a medium sized victorian hallway in London with white walls, dark hardwood flooring, a single front door, a black front door, brown floors and feature lighting.
This is an example of a medium sized victorian hallway in London with white walls, dark hardwood flooring, a single front door, a black front door, brown floors and feature lighting.
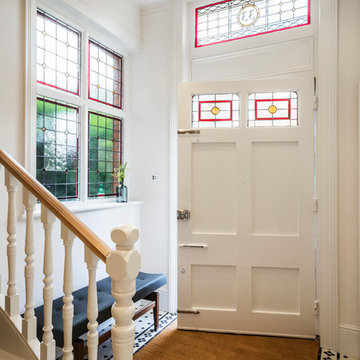
Although the existing entrance hallway was a good size it lacked character. To address this the stained glass in the fan light window above the front door and side window was reinstated, in a bespoke design, bringing light, colour and texture into the hallway.
The original tiled floor had long been removed so a period style crisp black and white tile with a border pattern was specified. This immediately visually increased the size and lightness of the hall area.
Nigel Tyas were commissioned to produce a dramatic copper and glass pendant light in the stairwell that hung from the top floor ceiling down to the ground floor, giving a visual connection and really creating a wow factor.
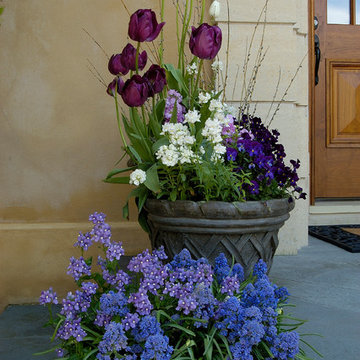
Linda Oyama Bryan
Photo of an expansive victorian front door in Chicago with a single front door and a medium wood front door.
Photo of an expansive victorian front door in Chicago with a single front door and a medium wood front door.
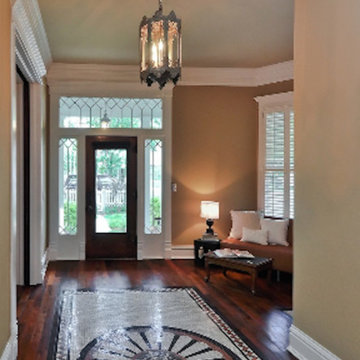
With years of experience in the Nashville area, Blackstone Painters offers professional quality to your average homeowner, general contractor, and investor. Blackstone Painters provides a skillful job, one that has preserved and improved the look and value of many homes and businesses. Whether your project is an occupied living space, new construction, remodel, or renovation, Blackstone Painters will make your project stand out from the rest. We specialize in interior and exterior painting. We also offer faux finishing and environmentally safe VOC paints. Serving Nashville, Davidson County and Williamson County.
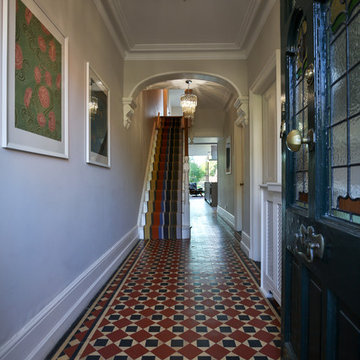
Photo of a large victorian hallway in Oxfordshire with beige walls, ceramic flooring, a single front door, a blue front door and multi-coloured floors.
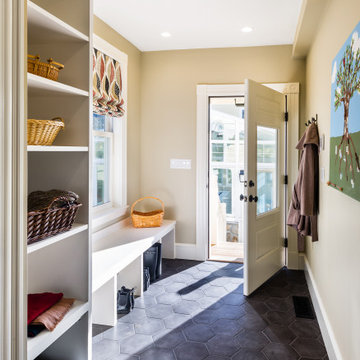
This sunny new side entry and mudroom has generous built-in bench and shelving and a hard-working hexagonal tile floor.
Photo of a medium sized victorian boot room in Boston with beige walls, porcelain flooring, a single front door, a white front door and grey floors.
Photo of a medium sized victorian boot room in Boston with beige walls, porcelain flooring, a single front door, a white front door and grey floors.
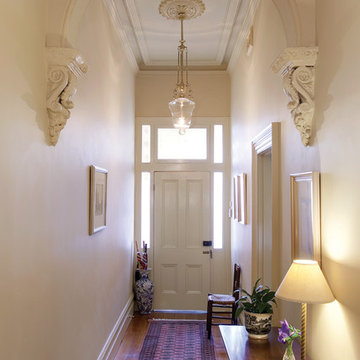
Front entry of North Caulfield renovation project. All original features were retained and or restored. The front door and fanlight were original to the house, lighting was period match to provide a pleasant experience.
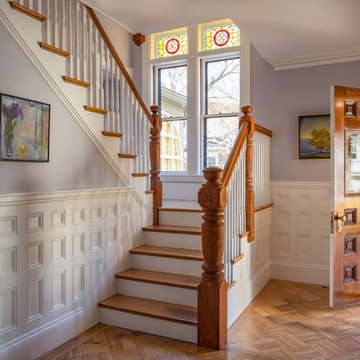
Eric Roth Photography
Design ideas for a victorian foyer in Boston with purple walls, medium hardwood flooring, a single front door, a dark wood front door and a dado rail.
Design ideas for a victorian foyer in Boston with purple walls, medium hardwood flooring, a single front door, a dark wood front door and a dado rail.
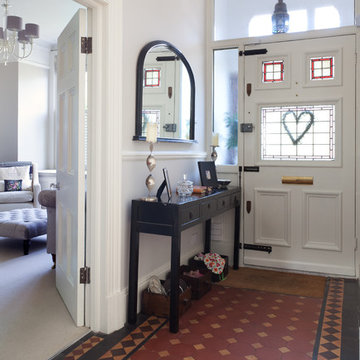
Photo of a victorian front door in London with green walls, a single front door, a white front door, terracotta flooring and a dado rail.
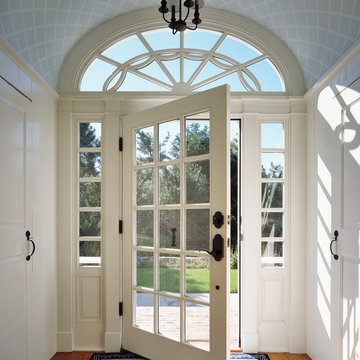
Brian Vanden Brink
Photo of a victorian front door in Boston with a single front door.
Photo of a victorian front door in Boston with a single front door.
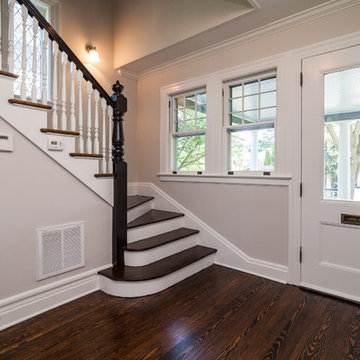
Inspiration for a medium sized victorian foyer in New York with beige walls, dark hardwood flooring, a single front door, a white front door and brown floors.
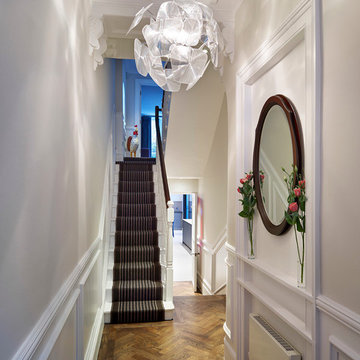
TylerMandic Ltd
Photo of a medium sized victorian hallway in London with white walls, medium hardwood flooring, a single front door and a black front door.
Photo of a medium sized victorian hallway in London with white walls, medium hardwood flooring, a single front door and a black front door.
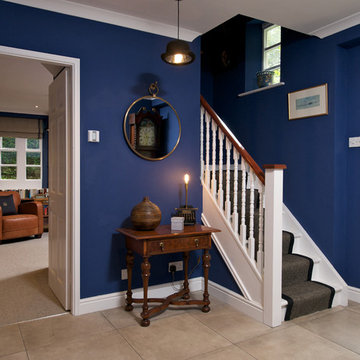
Pat Procter Photography
This is an example of a victorian hallway in Other with blue walls, porcelain flooring, a single front door and a white front door.
This is an example of a victorian hallway in Other with blue walls, porcelain flooring, a single front door and a white front door.

This checkerboard flooring is Minton marble (tumbled 61 x 61cm) and Aliseo marble (tumbled 61 x 61cm), both from Artisans of Devizes. The floor is bordered with the same Minton tumbled marble. | Light fixtures are the Salasco 3 tiered chandeliers from Premier Housewares
Victorian Entrance with a Single Front Door Ideas and Designs
1