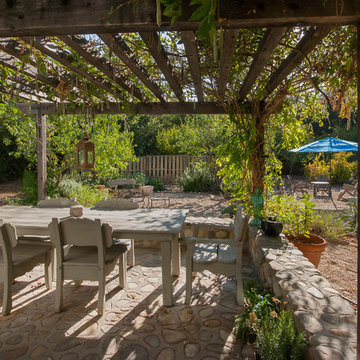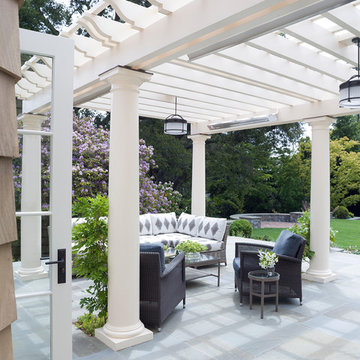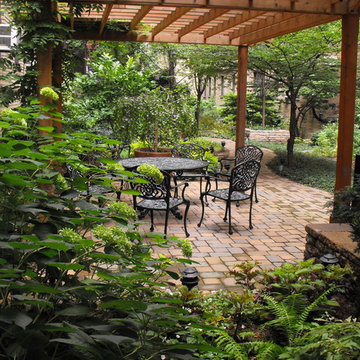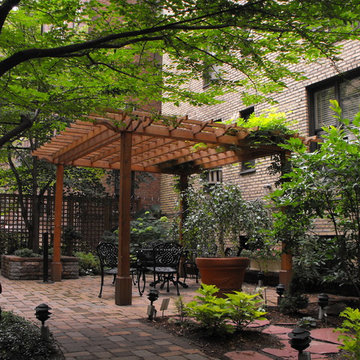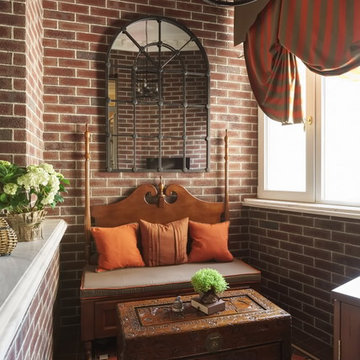Victorian Garden and Outdoor Space with a Pergola Ideas and Designs
Refine by:
Budget
Sort by:Popular Today
1 - 20 of 47 photos
Item 1 of 3
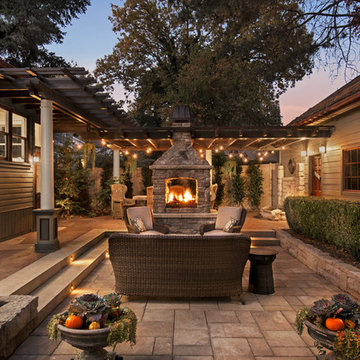
Blu Fish Photography
This is an example of a medium sized victorian back patio in Boise with a fire feature, natural stone paving and a pergola.
This is an example of a medium sized victorian back patio in Boise with a fire feature, natural stone paving and a pergola.
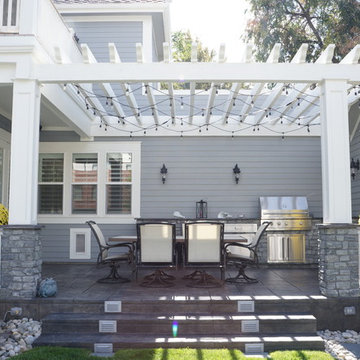
Rear Porch
Design ideas for a medium sized victorian back patio in Denver with an outdoor kitchen, concrete slabs and a pergola.
Design ideas for a medium sized victorian back patio in Denver with an outdoor kitchen, concrete slabs and a pergola.
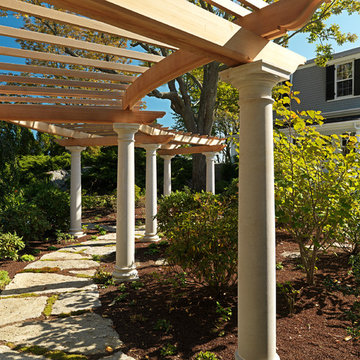
Richard Mandelkorn Photography
Design ideas for a victorian side patio in Boston with natural stone paving and a pergola.
Design ideas for a victorian side patio in Boston with natural stone paving and a pergola.
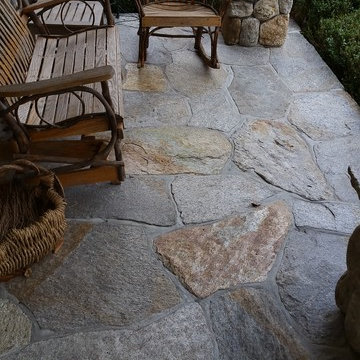
Salem NY renovation. This Victorian home was given a facelift with added charm from the area in which it represents. With a beautiful front porch, this house has tons of character from the beams, added details and overall history of the home.
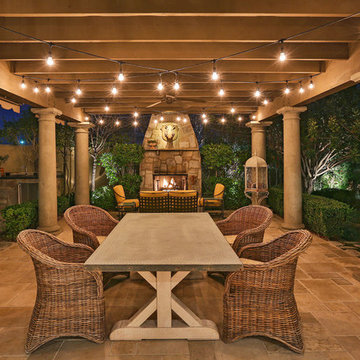
Design ideas for a victorian patio in Santa Barbara with tiled flooring and a pergola.
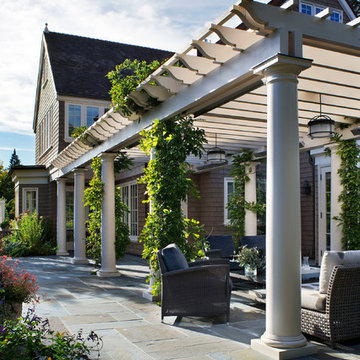
David Wakely and David Livingstone
Victorian patio in San Francisco with a pergola.
Victorian patio in San Francisco with a pergola.
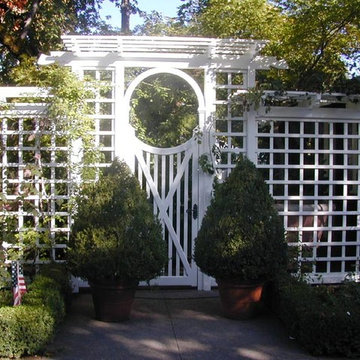
Enclosed patio with white fencing, entry gate and trellis.
Small victorian side patio in San Francisco with concrete slabs and a pergola.
Small victorian side patio in San Francisco with concrete slabs and a pergola.
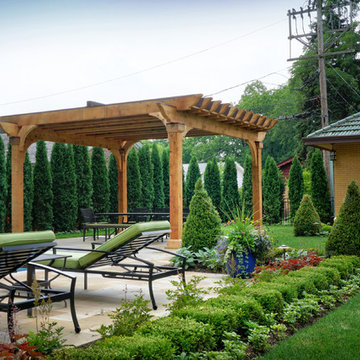
--Historic / National Landmark
--House designed by prominent architect Frederick R. Schock, 1924
--Grounds designed and constructed by: Arrow. Land + Structures in Spring/Summer of 2017
--Photography: Marco Romani, RLA State Licensed Landscape Architect
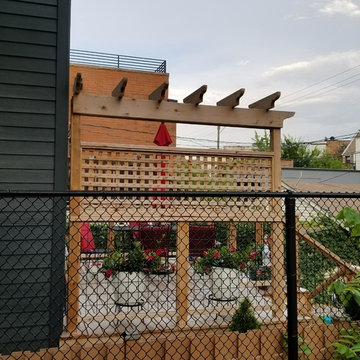
Removed old Brick and Vinyl Siding to install Insulation, Wrap, James Hardie Siding (Cedarmill) in Iron Gray and Hardie Trim in Arctic White, Installed Simpson Entry Door, Garage Doors, ClimateGuard Ultraview Vinyl Windows, Gutters and GAF Timberline HD Shingles in Charcoal. Also, Soffit & Fascia with Decorative Corner Brackets on Front Elevation. Installed new Canopy, Stairs, Rails and Columns and new Back Deck with Cedar.
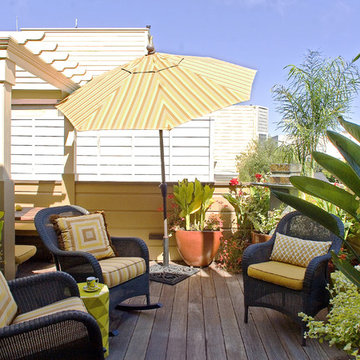
Design ideas for a victorian roof rooftop terrace in San Francisco with a pergola.
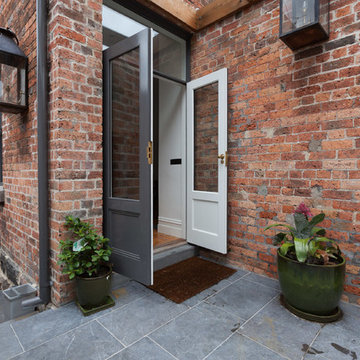
gena ferguson
Design ideas for a large victorian courtyard patio in Melbourne with natural stone paving, a pergola and a potted garden.
Design ideas for a large victorian courtyard patio in Melbourne with natural stone paving, a pergola and a potted garden.
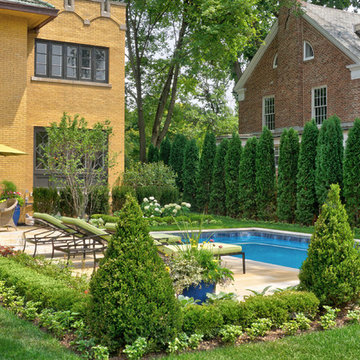
--Historic / National Landmark
--House designed by prominent architect Frederick R. Schock, 1924
--Grounds designed and constructed by: Arrow. Land + Structures in Spring/Summer of 2017
--Photography: Marco Romani, RLA State Licensed Landscape Architect
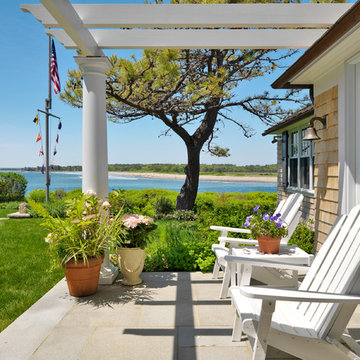
Richard Mandelkorn Photography
Inspiration for a victorian patio in Boston with a pergola.
Inspiration for a victorian patio in Boston with a pergola.
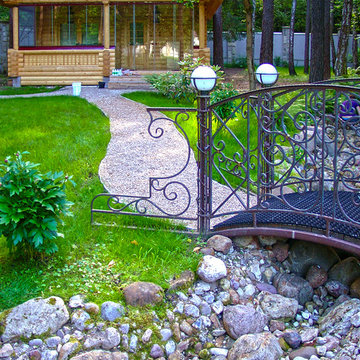
Дизайн участка 1 га с сухим ручьем, выполняющим помимо эстетической роли, еще и роль дренажа, особенно важную весной, во время таяния снега.
Садовый мостик через сухой ручей - кованый.
Автор проекта: Алена Арсеньева. Реализация проекта и ведение работ - Владимир Чичмарь
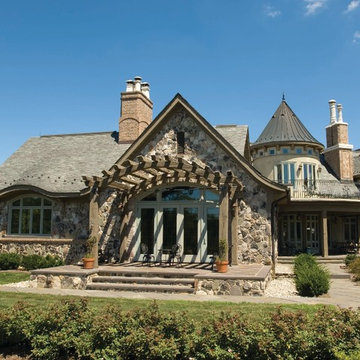
Medium sized victorian side patio in New York with natural stone paving and a pergola.
Victorian Garden and Outdoor Space with a Pergola Ideas and Designs
1






