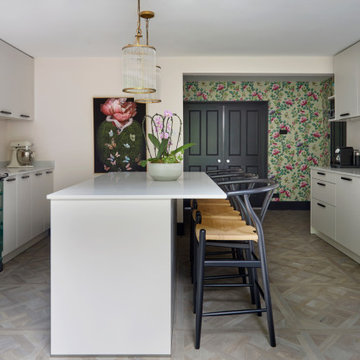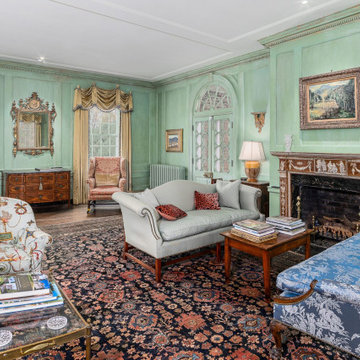Victorian Green Home Design Photos
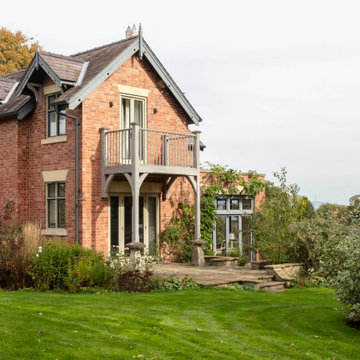
In the meticulous restoration of this architectural gem, timber sub-frames have been thoughtfully integrated into the brick and stone reveals, serving as the perfect receptacle for elegant bronze casements with very pretty leaded detail to the top windows. The renovation also showcases several sets of timber doors, expertly accented with bronze inserts. A delightful touch is in the form of a steep pointed window, artfully executed using the Heritage system.

Inspiration for a medium sized victorian formal living room in London with green walls, dark hardwood flooring, a standard fireplace, a stone fireplace surround and brown floors.
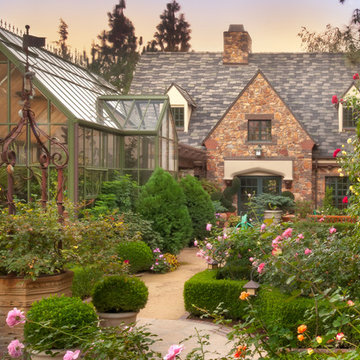
In keeping with the estate’s traditional English Tudor style 10,000 sq. ft. of gardens were designed. The English Gardens are characterized by regular, geometric planting patterns and pathways, with antique decorative accessories heightening their old-world feel. Special nooks and hideaways, coupled with the sound of cascading water in fountains, create a serene environment, while delicate lighting in planter boxes makes the garden perfect for early evening strolls.

Looking at this home today, you would never know that the project began as a poorly maintained duplex. Luckily, the homeowners saw past the worn façade and engaged our team to uncover and update the Victorian gem that lay underneath. Taking special care to preserve the historical integrity of the 100-year-old floor plan, we returned the home back to its original glory as a grand, single family home.
The project included many renovations, both small and large, including the addition of a a wraparound porch to bring the façade closer to the street, a gable with custom scrollwork to accent the new front door, and a more substantial balustrade. Windows were added to bring in more light and some interior walls were removed to open up the public spaces to accommodate the family’s lifestyle.
You can read more about the transformation of this home in Old House Journal: http://www.cummingsarchitects.com/wp-content/uploads/2011/07/Old-House-Journal-Dec.-2009.pdf
Photo Credit: Eric Roth
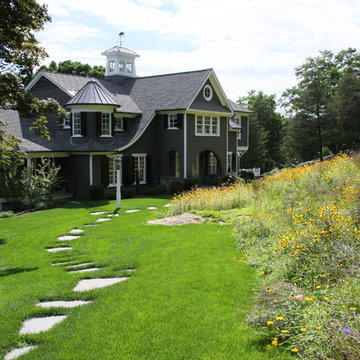
Westchester Whimsy
This project was a two phase addition to a simple colonial house in Chappaqua, NY. Challenges for Daniel Contelmo included the hilly site, as well as the fact that the front entry lacked presence and the garage was the primary entry. Phase one added a family room, kitchen and breakfast room to the main level, and renovated a bedroom. New overhangs and brackets draw the eye away from the garage and place the focus on the house. Phase two completed the renovation and added space to the front of the house; this was an opportunity to add character to the bedrooms with a turret, and a vaulted ceiling in the bedroom over the entry. A new car pulloff allows visitors to view the front door rather than the garage. An open-air pool cabana with an outdoor fireplace and kitchen serves as a space for year-round activities. The final product was an exquisitely detailed and tastefully decorated home that integrates colonial and shingle style architecture with whimsical touches that give the house a more animated feel.

Dreamy garden to let your mind get lost...
Photo of a large victorian back formal full sun garden for summer in Chicago with a flowerbed.
Photo of a large victorian back formal full sun garden for summer in Chicago with a flowerbed.

Our clients briefed us to turn their ‘white box’ bathroom into a chic oasis, usually seen in high end hotels. The bathroom was to be the focal point of their newly purchased period home.
This design conscious couple love the clean lines of Scandinavia, the bold shapes and colours from the midcentury but wanted to stay true to the heritage of their Victorian house. Keeping this in mind we also had to fit a walk in shower and a freestanding tub into this modest space!
We achieved the ‘wow’ with post modern monochrome chevron flooring, high gloss wall tiles reminiscent of Victorian cladding, eye popping green walls and slick lines from the furniture; all boxes ticked for our thrilled clients.
What we did: Full redesign and build. Colour palette, space planning, furniture, accessory and lighting design, sourcing and procurement.

Design ideas for a victorian ensuite bathroom in Minneapolis with medium wood cabinets, a claw-foot bath, beige walls, a submerged sink, marble worktops, beige floors, black worktops and flat-panel cabinets.

Green and large victorian two floor detached house in Chicago with mixed cladding, a pitched roof and a shingle roof.
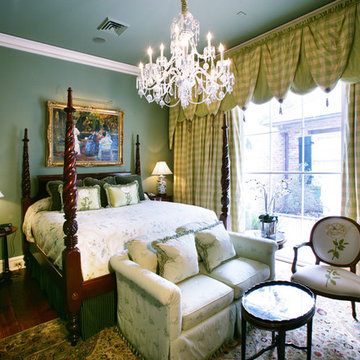
Medium sized victorian guest bedroom in New Orleans with green walls, dark hardwood flooring and no fireplace.
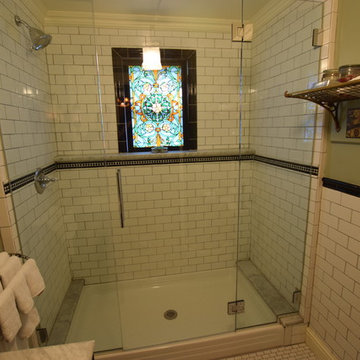
Charlie Schikowitz
Inspiration for a medium sized victorian shower room bathroom in New York with an alcove shower, a two-piece toilet, grey walls, ceramic flooring, white floors and a hinged door.
Inspiration for a medium sized victorian shower room bathroom in New York with an alcove shower, a two-piece toilet, grey walls, ceramic flooring, white floors and a hinged door.

Dunn-Edwards Paints paint colors -
Walls & Ceiling: Golden Retriever DE5318
Cabinets: Eat Your Peas DET528, Greener Pastures DET529, Stanford Green DET531
Jeremy Samuelson Photography | www.jeremysamuelson.com
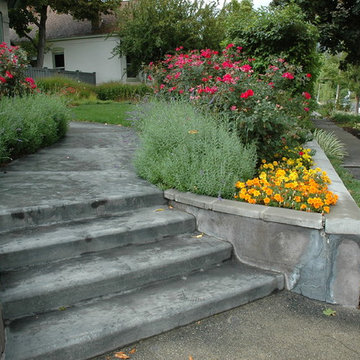
This is the second project designed and executed for this client. They wanted a colorful water wise landscape that would be low maintenance. Designer had to replace the crumbling retaining wall and build new steps and a walk way. Many colorful, water wise plants were used.
Rick Laughlin, APLD

Inspiration for a large victorian ensuite bathroom in Tampa with recessed-panel cabinets, yellow cabinets, a built-in bath, an alcove shower, a two-piece toilet, brown tiles, porcelain tiles, yellow walls, porcelain flooring, a vessel sink, marble worktops, white floors and a hinged door.

Photo of a victorian study in London with white walls, light hardwood flooring, a standard fireplace, a plastered fireplace surround, a freestanding desk, beige floors and a chimney breast.
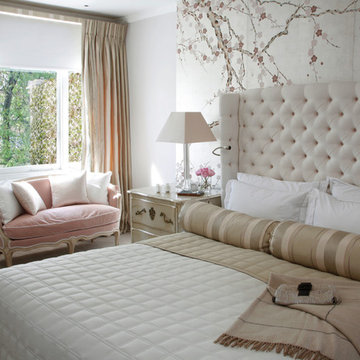
Alison Hammond
This is an example of a victorian bedroom in Dorset with white walls and carpet.
This is an example of a victorian bedroom in Dorset with white walls and carpet.

The front elevation shows the formal entry to the house. A stone path the the side leads to an informal entry. Set into a slope, the front of the house faces a hill covered in wildflowers. The pool house is set farther down the hill and can be seem behind the house.
Photo by: Daniel Contelmo Jr.
Victorian Green Home Design Photos
1





















