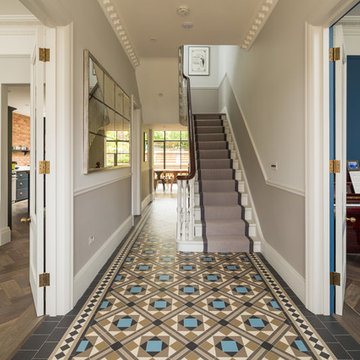Victorian Hallway Ideas and Designs
Refine by:
Budget
Sort by:Popular Today
1 - 20 of 126 photos
Item 1 of 3

This is an example of a victorian hallway in London with grey walls, multi-coloured floors and wainscoting.
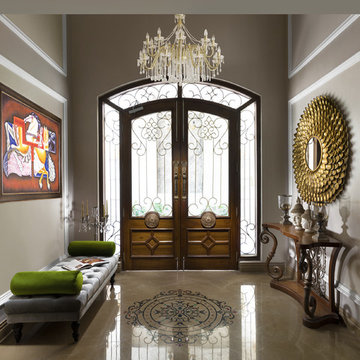
Inspiration for a victorian hallway in Other with beige walls, a double front door, a brown front door and beige floors.
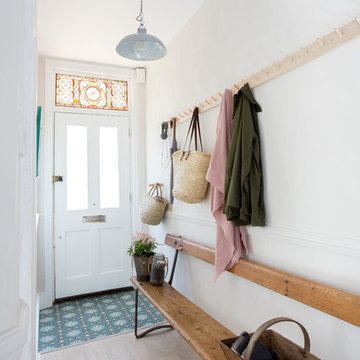
Medium sized victorian hallway in Sussex with white walls, light hardwood flooring, a single front door, a white front door, beige floors and a dado rail.
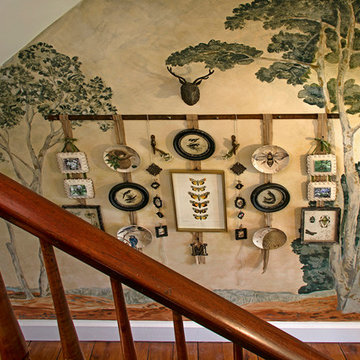
Gallery Wall -
During the Victorian era there was an obsession with the natural world. Travel became accessible and Victorian's could visit exotic locations and observe rare specimens of floral and fauna. They were creating detailed sketches and collecting actual specimens of plants, birds, insects, seashells, and fossils. The sketches would be framed and specimens would be showcased in a shadowbox or glass dome. These treasures were displayed as decorative art in the Victorian home. Our gallery wall is an update of those traditional collections. Reproduction botanical prints, decorative plates and framed photographs focus on close up views of birds, bees and butterflies.
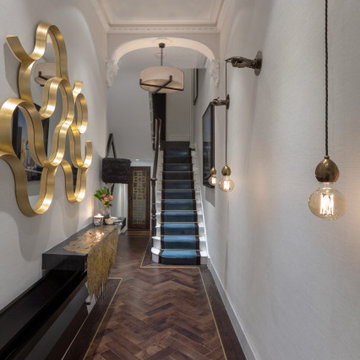
Victorian Terrace House entry hall.
This is an example of a medium sized victorian hallway in London with white walls, dark hardwood flooring, a single front door, a black front door, brown floors and feature lighting.
This is an example of a medium sized victorian hallway in London with white walls, dark hardwood flooring, a single front door, a black front door, brown floors and feature lighting.
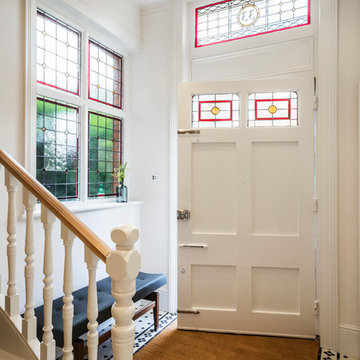
Although the existing entrance hallway was a good size it lacked character. To address this the stained glass in the fan light window above the front door and side window was reinstated, in a bespoke design, bringing light, colour and texture into the hallway.
The original tiled floor had long been removed so a period style crisp black and white tile with a border pattern was specified. This immediately visually increased the size and lightness of the hall area.
Nigel Tyas were commissioned to produce a dramatic copper and glass pendant light in the stairwell that hung from the top floor ceiling down to the ground floor, giving a visual connection and really creating a wow factor.
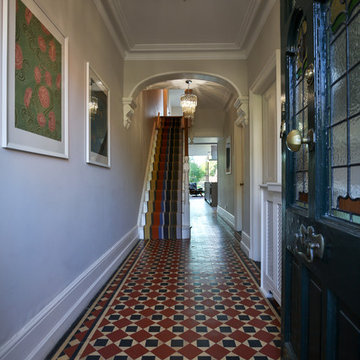
Photo of a large victorian hallway in Oxfordshire with beige walls, ceramic flooring, a single front door, a blue front door and multi-coloured floors.

Laura Moss
This is an example of a large victorian hallway in New York with white walls, a single front door, a glass front door and slate flooring.
This is an example of a large victorian hallway in New York with white walls, a single front door, a glass front door and slate flooring.
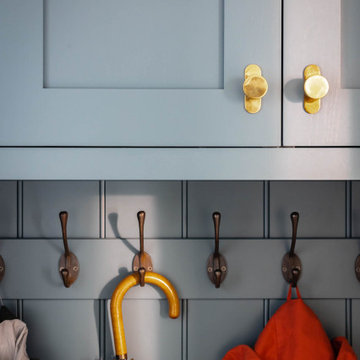
Shaker style, traditional hallway storage with wall panelling and an oak bench. Pull out storage for coats and shoes with a small cupboard to hide electrical equipment. Oak shoe bench with storage underneath.
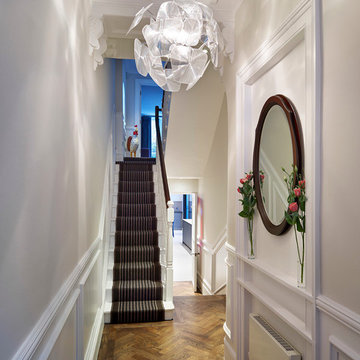
TylerMandic Ltd
Photo of a medium sized victorian hallway in London with white walls, medium hardwood flooring, a single front door and a black front door.
Photo of a medium sized victorian hallway in London with white walls, medium hardwood flooring, a single front door and a black front door.
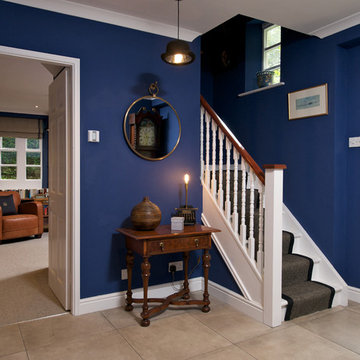
Pat Procter Photography
This is an example of a victorian hallway in Other with blue walls, porcelain flooring, a single front door and a white front door.
This is an example of a victorian hallway in Other with blue walls, porcelain flooring, a single front door and a white front door.

This checkerboard flooring is Minton marble (tumbled 61 x 61cm) and Aliseo marble (tumbled 61 x 61cm), both from Artisans of Devizes. The floor is bordered with the same Minton tumbled marble. | Light fixtures are the Salasco 3 tiered chandeliers from Premier Housewares
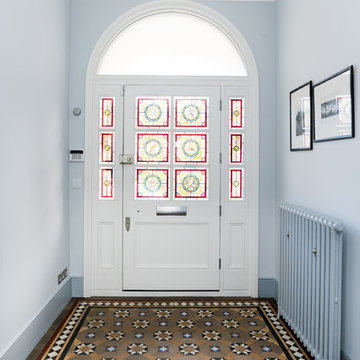
Inspiration for a large victorian hallway in London with blue walls, a single front door, a white front door and brown floors.
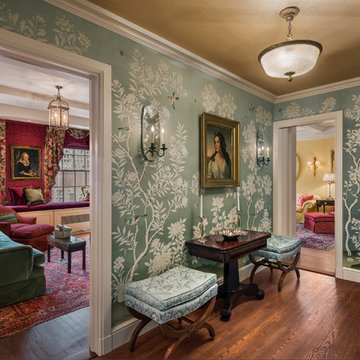
Entry gallery with hand painted Gracie wallcovering
Photo credit: Tom Crane
This is an example of a small victorian hallway in New York with green walls, brown floors and dark hardwood flooring.
This is an example of a small victorian hallway in New York with green walls, brown floors and dark hardwood flooring.

Victorian hallway in London with brown walls, light hardwood flooring, a single front door, a medium wood front door, brown floors, wallpapered walls and a dado rail.

This lovely Victorian house in Battersea was tired and dated before we opened it up and reconfigured the layout. We added a full width extension with Crittal doors to create an open plan kitchen/diner/play area for the family, and added a handsome deVOL shaker kitchen.
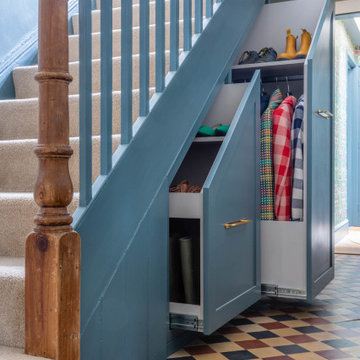
Shaker style, traditional hallway storage with wall panelling and an oak bench. Pull out storage for coats and shoes with a small cupboard to hide electrical equipment. Oak shoe bench with storage underneath.
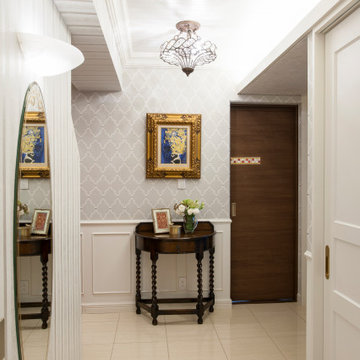
イギリスの壁紙と、新しく白いエレガンスな腰壁を造作、ホールにはスーツケースも入る大きなシューズクローゼットを備えた、美しいエントランスホール
Medium sized victorian hallway in Other with white walls, porcelain flooring, a white front door, beige floors and a dado rail.
Medium sized victorian hallway in Other with white walls, porcelain flooring, a white front door, beige floors and a dado rail.
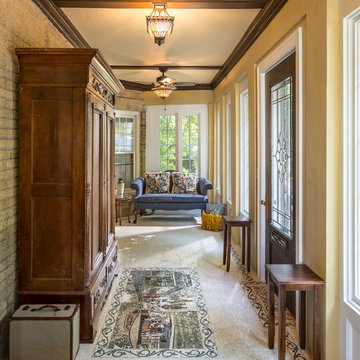
The ceiling was retained, retrimmed with 1 x 6 trim boards hiding the electrical runs. The clean sharp lines of the window and door are evident. A repurposed 90” x 38” wide entry door with mortised hinges and lock was refinished thus tying together the old with the new.
Victorian Hallway Ideas and Designs
1
