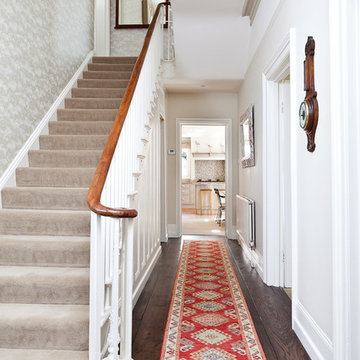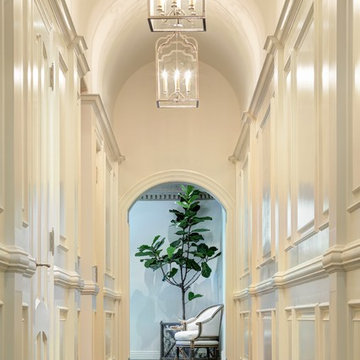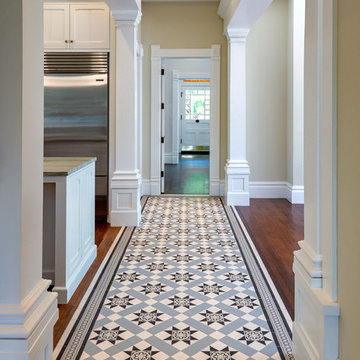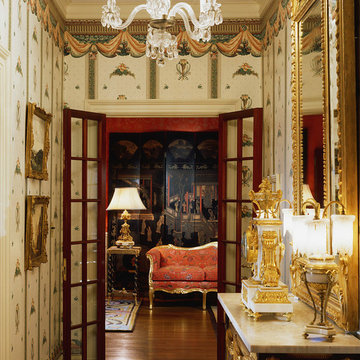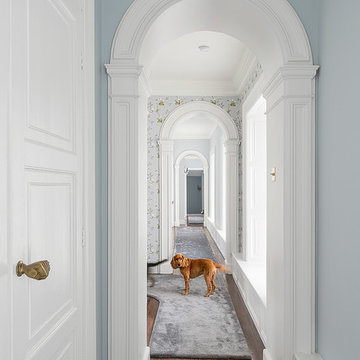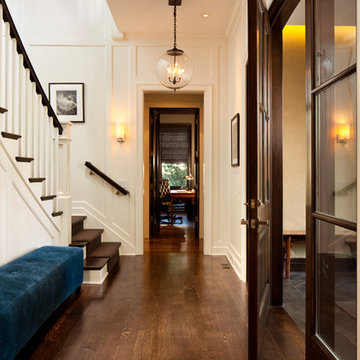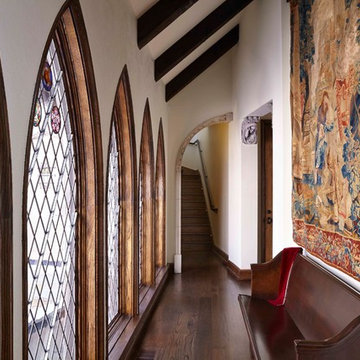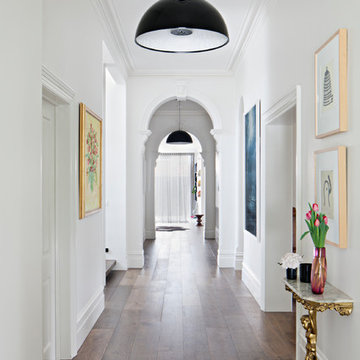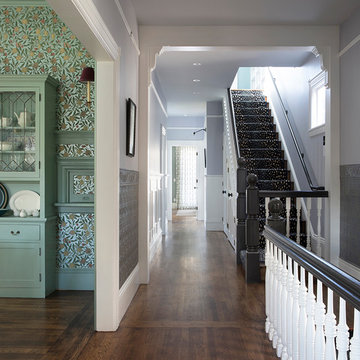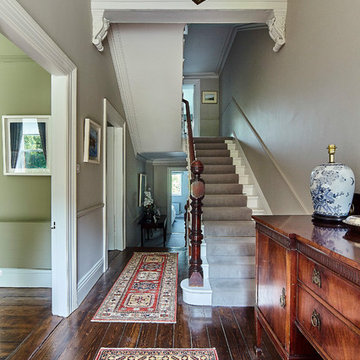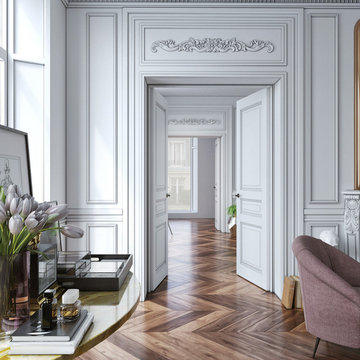Victorian Hallway with Dark Hardwood Flooring Ideas and Designs
Refine by:
Budget
Sort by:Popular Today
1 - 20 of 82 photos
Item 1 of 3
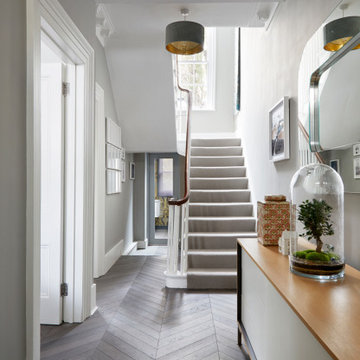
Welcome to the entrance hallway of this Georgian property, where the grandeur of history meets modern finesse. The eye is immediately drawn to the exquisite herringbone pattern of the aged oak flooring, leading visitors on a journey through time. Above, elegant period cornicing crowns the space, a testament to the home's heritage and the meticulous restoration of its classic features. Modern accents make their mark through the chic, minimalist sideboard that offers both functionality and a touch of contemporary design. The terrarium centerpiece, encasing a miniature green world, sits atop the sideboard, adding life and a breath of nature to the space. The understated luxury continues with a duo of plush, grey-shaded pendant lamps, their gold interior casting a warm, inviting glow. The staircase, with its plush carpeting, beckons one upwards, complemented by the polished handrail that winds gracefully alongside. This hallway is a harmonious blend of past and present, creating an entrance of welcoming sophistication.
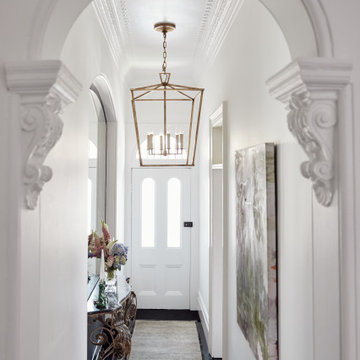
We created a light and bright entry hallway whilst retaining all of the traditional Victorian elements. With the use of paint, colour, and mirror.
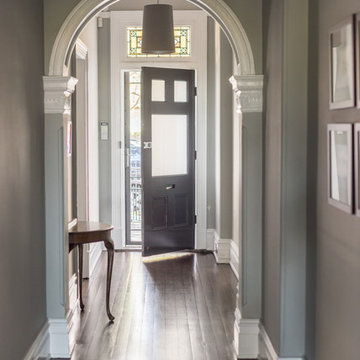
An Edwardian terrace in Sydney’s inner west. A beautiful old girl that was so dark and neglected when we first arrived, she needed some life brought back. We used colour on the walls to bring out the beautiful heritage features in this home.
Photo Samantha Mackie
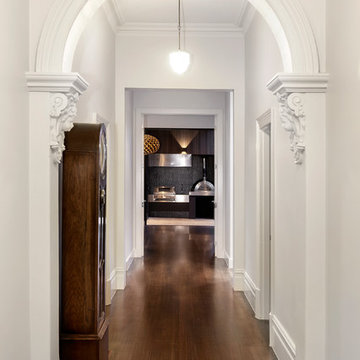
View down existing renovated period hallway looking down to new rear extension and out to Alfresco area.
Axiom Photography
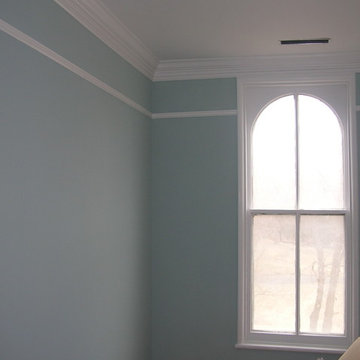
This project was a tribute to the vision and optimism of the owners. This once-glorious home was so far gone that many people would have taken the easy path -tear it down and start over. Instead, the family hired Old Saratoga Restorations to save every original bit of material that could be salvaged and rebuild the home to its previous grandeur.
OSR gutted the interior and reinvented it based on the archaeological evidence for this home restoration. They added a new kitchen and bathrooms with high-end fixtures, custom-cabinetry and top-of-the-line appliances. Outside, everything from the siding and trim to the dilapidated cupola on top needed to be replaced with duplicates.
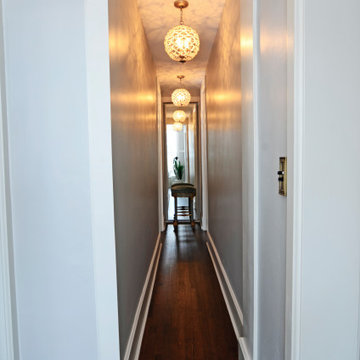
This 1779 Historic Mansion had been sold out of the Family many years ago. When the last owner decided to sell it, the Frame Family bought it back and have spent 2018 and 2019 restoring remodeling the rooms of the home. This was a Very Exciting with Great Client. Please enjoy the finished look and please contact us with any questions.
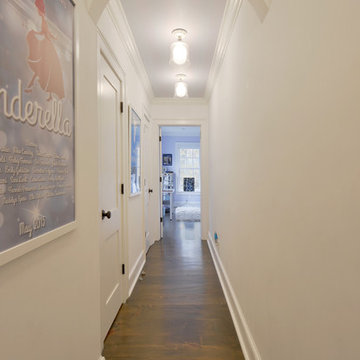
This large hallway was part of a lovely home in Westport, CT we remodeled. Wide blank flooring was used to add character and depth to the area. An archway was added for support and design esthetics. The hallway is finished off with black iron hardware on the doors and white trim molding on the bottom and crown molding on the top of the walls.
Photography by, Peter Krupeya.
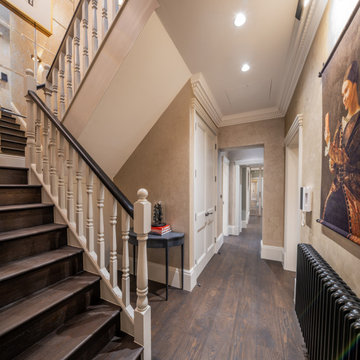
Wall finish is perlata, applied by Bespoke Venetian Plastering (bespokevenetianplastering.com) | Woodwork painted in Slaked Lime Deep #150 by Little Greene
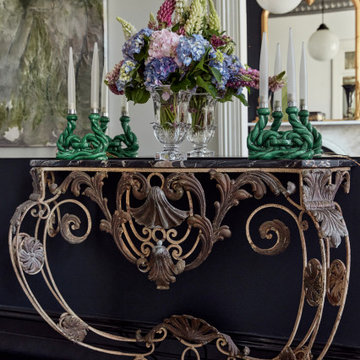
Opulent layers of colour, pattern and texture creates the narrative for this 1885 Victorian Terrace. Mixing antique and modern elements.
Victorian Hallway with Dark Hardwood Flooring Ideas and Designs
1
