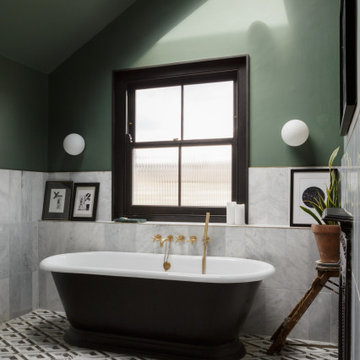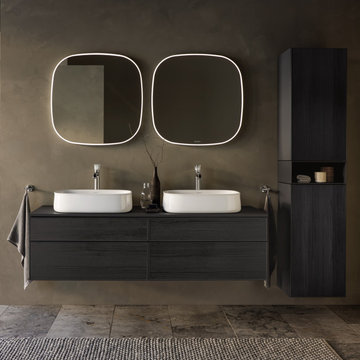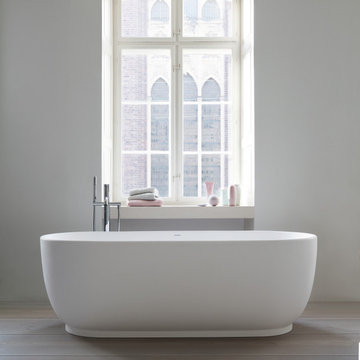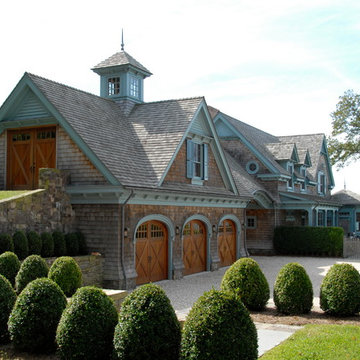Victorian Home Design Photos
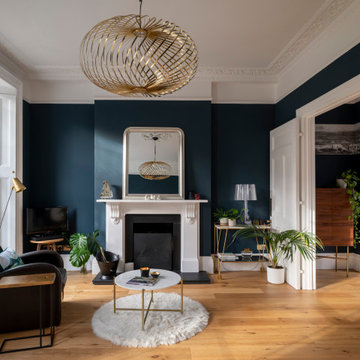
Semi-detached Victorian home, with single storey infill extension accommodating new, spacious and light filled dining area alongside the existing seating area, a new den, improvements to the lower ground floor layout... and a greatly enhanced connection to the garden.

This is an example of a victorian hallway in London with grey walls, multi-coloured floors and wainscoting.
Find the right local pro for your project
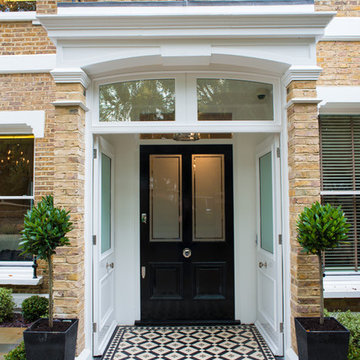
Cleeves House
Inspiration for a victorian front door in Berkshire with a black front door.
Inspiration for a victorian front door in Berkshire with a black front door.
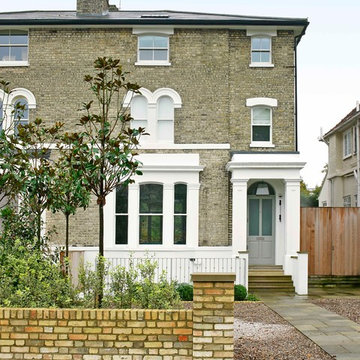
A Victorian semi-detached house in Wimbledon has been remodelled and transformed into a modern family home, including extensive underpinning and extensions at lower
ground floor level in order to form a large open-plan space.
Photographer: Nick Smith

Clean lines in this traditional Mt. Pleasant bath remodel.
Small victorian cloakroom in DC Metro with a wall-mounted sink, a two-piece toilet, black and white tiles, grey tiles, white walls, marble flooring, marble tiles and a dado rail.
Small victorian cloakroom in DC Metro with a wall-mounted sink, a two-piece toilet, black and white tiles, grey tiles, white walls, marble flooring, marble tiles and a dado rail.

Architecture & Interior Design: David Heide Design Studio
--
Photos: Susan Gilmore
Design ideas for a medium sized victorian kitchen in Minneapolis with a belfast sink, recessed-panel cabinets, white cabinets, granite worktops, white splashback, ceramic splashback, integrated appliances, dark hardwood flooring and brown floors.
Design ideas for a medium sized victorian kitchen in Minneapolis with a belfast sink, recessed-panel cabinets, white cabinets, granite worktops, white splashback, ceramic splashback, integrated appliances, dark hardwood flooring and brown floors.
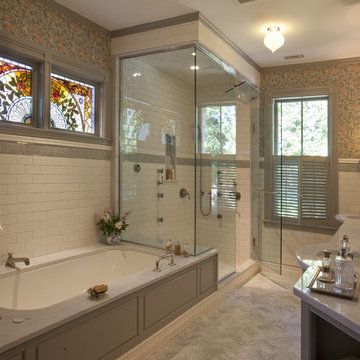
Originally designed by J. Merrill Brown in 1887, this Queen Anne style home sits proudly in Cambridge's Avon Hill Historic District. Past was blended with present in the restoration of this property to its original 19th century elegance. The design satisfied historical requirements with its attention to authentic detailsand materials; it also satisfied the wishes of the family who has been connected to the house through several generations.
Photo Credit: Peter Vanderwarker
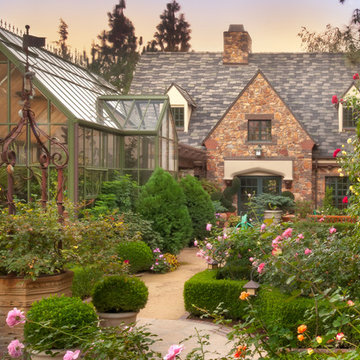
In keeping with the estate’s traditional English Tudor style 10,000 sq. ft. of gardens were designed. The English Gardens are characterized by regular, geometric planting patterns and pathways, with antique decorative accessories heightening their old-world feel. Special nooks and hideaways, coupled with the sound of cascading water in fountains, create a serene environment, while delicate lighting in planter boxes makes the garden perfect for early evening strolls.

Kitchen renovation replacing the sloped floor 1970's kitchen addition into a designer showcase kitchen matching the aesthetics of this regal vintage Victorian home. Thoughtful design including a baker's hutch, glamourous bar, integrated cat door to basement litter box, Italian range, stunning Lincoln marble, and tumbled marble floor.
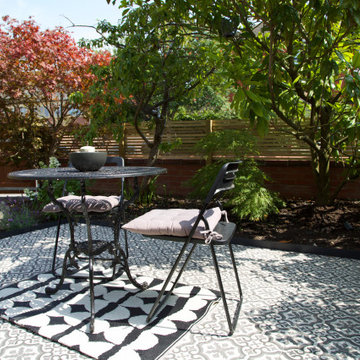
Victoria tiles patio to tie in with the era of the house. The font garden was made into a relaxing space for the family who's rear garden is too small.

Guest bathroom with antique vanity. Leaded glass window.
Inspiration for a victorian bathroom in San Francisco.
Inspiration for a victorian bathroom in San Francisco.

This white interior frames beautifully the expansive views of midtown Manhattan, and blends seamlessly the closet, master bedroom and sitting areas into one space highlighted by a coffered ceiling and the mahogany wood in the bed and night tables.
For more projects visit our website wlkitchenandhome.com
.
.
.
.
#mastersuite #luxurydesign #luxurycloset #whitecloset #closetideas #classicloset #classiccabinets #customfurniture #luxuryfurniture #mansioncloset #manhattaninteriordesign #manhattandesigner #bedroom #masterbedroom #luxurybedroom #luxuryhomes #bedroomdesign #whitebedroom #panelling #panelledwalls #milwork #classicbed #traditionalbed #sophisticateddesign #woodworker #luxurywoodworker #cofferedceiling #ceilingideas #livingroom #اتاق_مستر
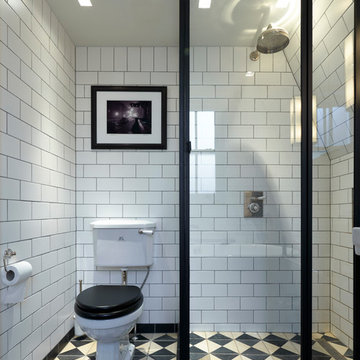
This is an example of a small victorian bathroom in London with a two-piece toilet, metro tiles and an open shower.

Design ideas for a small victorian cloakroom in Providence with a two-piece toilet, green walls, porcelain flooring, a wall-mounted sink and black floors.

Eric Roth Photography
Photo of a medium sized victorian ensuite bathroom in Boston with recessed-panel cabinets, white cabinets, an alcove shower, white tiles, metro tiles, blue walls, a submerged sink, grey floors, a hinged door, a claw-foot bath, marble flooring, engineered stone worktops and grey worktops.
Photo of a medium sized victorian ensuite bathroom in Boston with recessed-panel cabinets, white cabinets, an alcove shower, white tiles, metro tiles, blue walls, a submerged sink, grey floors, a hinged door, a claw-foot bath, marble flooring, engineered stone worktops and grey worktops.
Victorian Home Design Photos

This is an example of a medium sized victorian u-shaped kitchen in Philadelphia with a submerged sink, recessed-panel cabinets, medium wood cabinets, white splashback, stainless steel appliances, an island, soapstone worktops, metro tiled splashback, ceramic flooring and grey floors.

The tile in the kids' bath is all new, designed to look original to the 1936 home. The tile is from B&W Tile in Los Angeles.
Inspiration for a medium sized victorian bathroom in Los Angeles with an alcove shower, a two-piece toilet, black and white tiles, ceramic tiles, white walls, ceramic flooring, a pedestal sink, black floors and a shower curtain.
Inspiration for a medium sized victorian bathroom in Los Angeles with an alcove shower, a two-piece toilet, black and white tiles, ceramic tiles, white walls, ceramic flooring, a pedestal sink, black floors and a shower curtain.

This property was transformed from an 1870s YMCA summer camp into an eclectic family home, built to last for generations. Space was made for a growing family by excavating the slope beneath and raising the ceilings above. Every new detail was made to look vintage, retaining the core essence of the site, while state of the art whole house systems ensure that it functions like 21st century home.
This home was featured on the cover of ELLE Décor Magazine in April 2016.
G.P. Schafer, Architect
Rita Konig, Interior Designer
Chambers & Chambers, Local Architect
Frederika Moller, Landscape Architect
Eric Piasecki, Photographer
2




















