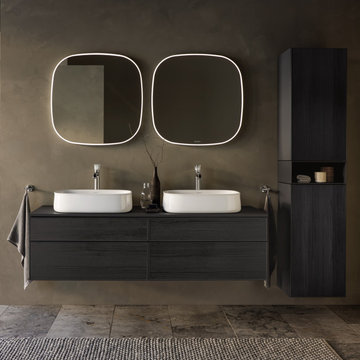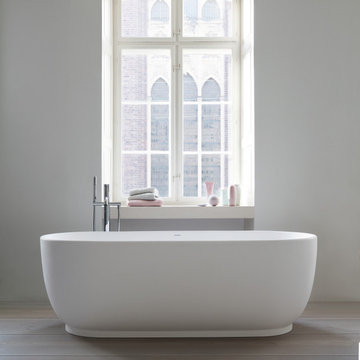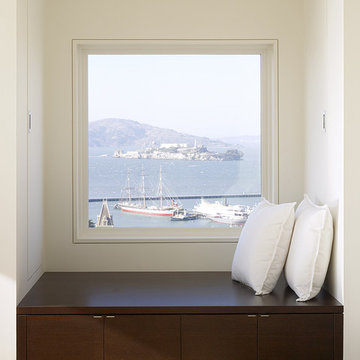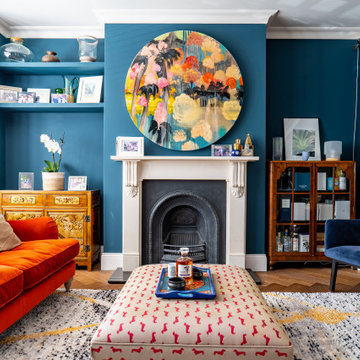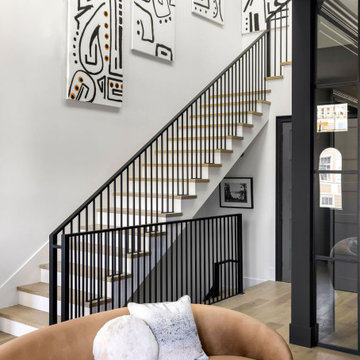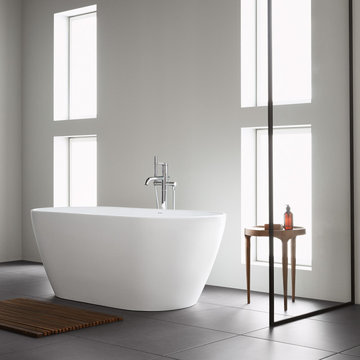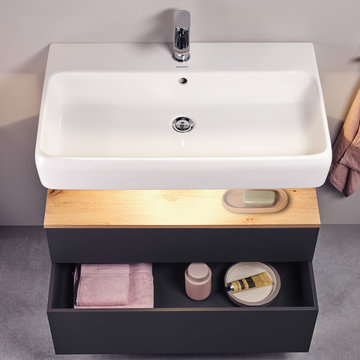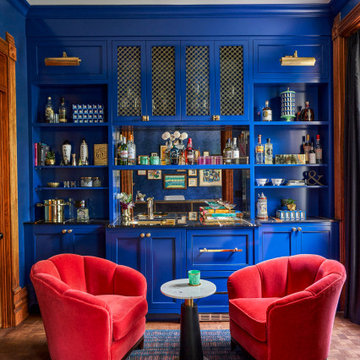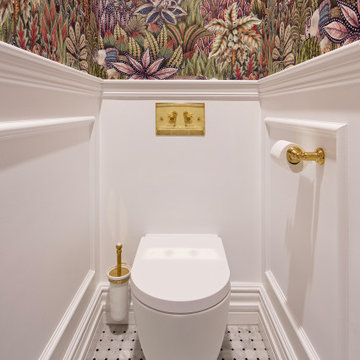Victorian Home Design Photos

A growing family and the need for more space brought the homeowners of this Arlington home to Feinmann Design|Build. As was common with Victorian homes, a shared bathroom was located centrally on the second floor. Professionals with a young and growing family, our clients had reached a point where they recognized the need for a Master Bathroom for themselves and a more practical family bath for the children. The design challenge for our team was how to find a way to create both a Master Bath and a Family Bath out of the existing Family Bath, Master Bath and adjacent closet. The solution had to consider how to shrink the Family Bath as small as possible, to allow for more room in the master bath, without compromising functionality. Furthermore, the team needed to create a space that had the sensibility and sophistication to match the contemporary Master Suite with the limited space remaining.
Working with the homes original floor plans from 1886, our skilled design team reconfigured the space to achieve the desired solution. The Master Bath design included cabinetry and arched doorways that create the sense of separate and distinct rooms for the toilet, shower and sink area, while maintaining openness to create the feeling of a larger space. The sink cabinetry was designed as a free-standing furniture piece which also enhances the sense of openness and larger scale.
In the new Family Bath, painted walls and woodwork keep the space bright while the Anne Sacks marble mosaic tile pattern referenced throughout creates a continuity of color, form, and scale. Design elements such as the vanity and the mirrors give a more contemporary twist to the period style of these elements of the otherwise small basic box-shaped room thus contributing to the visual interest of the space.
Photos by John Horner

An original turn-of-the-century Craftsman home had lost it original charm in the kitchen and bathroom, both renovated in the 1980s. The clients desired to restore the original look, while still giving the spaces an updated feel. Both rooms were gutted and new materials, fittings and appliances were installed, creating a strong reference to the history of the home, while still moving the house into the 21st century.
Photos by Melissa McCafferty
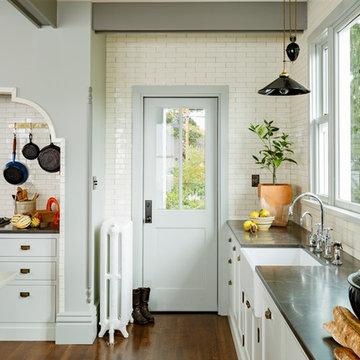
Lincoln Barbour
Design ideas for a victorian kitchen/diner in Portland with a belfast sink, shaker cabinets, grey cabinets, marble worktops, black appliances, white splashback and metro tiled splashback.
Design ideas for a victorian kitchen/diner in Portland with a belfast sink, shaker cabinets, grey cabinets, marble worktops, black appliances, white splashback and metro tiled splashback.
Find the right local pro for your project
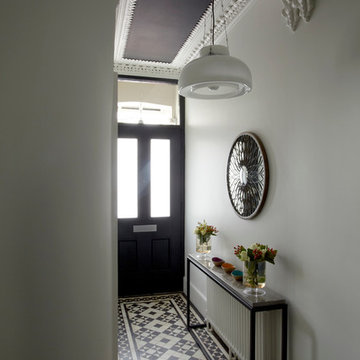
Classic monochrome hallway with bespoke Persian Grey marble topped console and Belgian Cafe Pendant light...
Rowland Roques-O'Neil
rowland@rolypics.com http://www.rolypics.com
m: 07956 915037
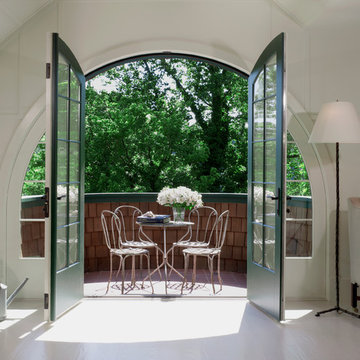
Anice Hoachlander from Hoachlander Davis Photography, LLC Principal Architect: Anthony "Ankie" Barnes, AIA, LEED AP Project Architect: William Wheeler, AIA
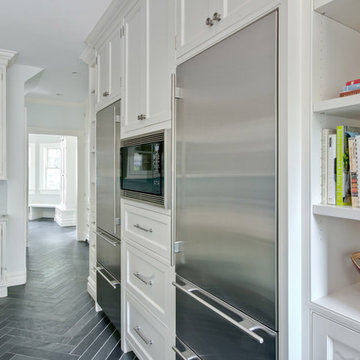
Photos by Scott LePage Photography
This is an example of a victorian kitchen in New York with beaded cabinets, stainless steel appliances and white cabinets.
This is an example of a victorian kitchen in New York with beaded cabinets, stainless steel appliances and white cabinets.
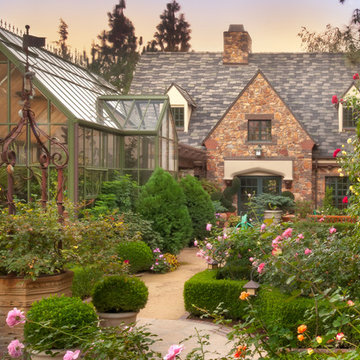
In keeping with the estate’s traditional English Tudor style 10,000 sq. ft. of gardens were designed. The English Gardens are characterized by regular, geometric planting patterns and pathways, with antique decorative accessories heightening their old-world feel. Special nooks and hideaways, coupled with the sound of cascading water in fountains, create a serene environment, while delicate lighting in planter boxes makes the garden perfect for early evening strolls.

This is an example of a victorian hallway in London with grey walls, multi-coloured floors and wainscoting.

Creating a vanity from an antique chest keeps the vintage charm of the home intact.
Inspiration for a victorian cloakroom in Seattle with beaded cabinets, dark wood cabinets, a bidet, multi-coloured walls, marble flooring, a built-in sink, marble worktops, green floors, white worktops, a freestanding vanity unit and wallpapered walls.
Inspiration for a victorian cloakroom in Seattle with beaded cabinets, dark wood cabinets, a bidet, multi-coloured walls, marble flooring, a built-in sink, marble worktops, green floors, white worktops, a freestanding vanity unit and wallpapered walls.
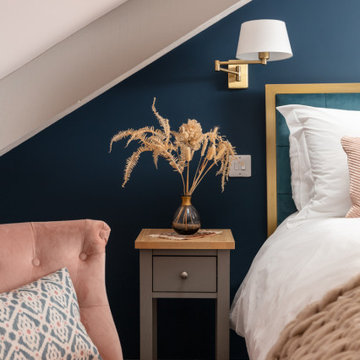
Boasting a large terrace with long reaching sea views across the River Fal and to Pendennis Point, Seahorse was a full property renovation managed by Warren French.
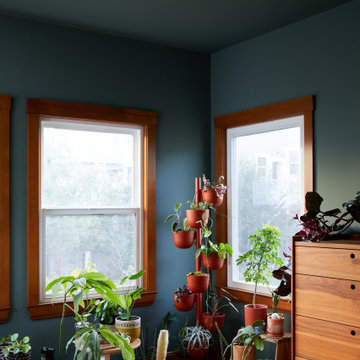
We updated this century-old iconic Edwardian San Francisco home to meet the homeowners' modern-day requirements while still retaining the original charm and architecture. The color palette was earthy and warm to play nicely with the warm wood tones found in the original wood floors, trim, doors and casework.
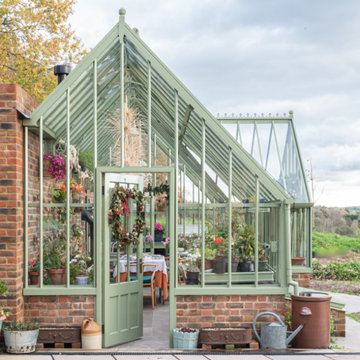
Our client enjoys the traditional Victorian Greenhouse aesthetic. In search for low maintenance, aluminium was the firm choice. Powder coated in Sussex Emerald to compliment the window frames, the three quarter span lean-to greenhouse sits beautifully in the garden of a new eco-home.
Victorian Home Design Photos

Kitchen renovation replacing the sloped floor 1970's kitchen addition into a designer showcase kitchen matching the aesthetics of this regal vintage Victorian home. Thoughtful design including a baker's hutch, glamourous bar, integrated cat door to basement litter box, Italian range, stunning Lincoln marble, and tumbled marble floor.
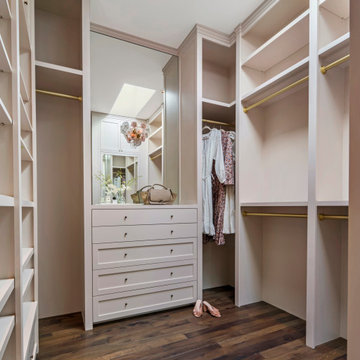
Her closet with brass rails.
This is an example of a victorian wardrobe in San Francisco.
This is an example of a victorian wardrobe in San Francisco.
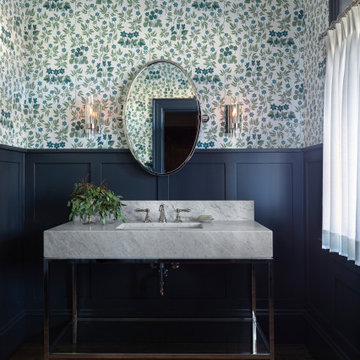
Recast Homes | Design + Build | Portland, OR | Photographer: @dibblephoto
Inspiration for a victorian cloakroom in Portland.
Inspiration for a victorian cloakroom in Portland.
3





















