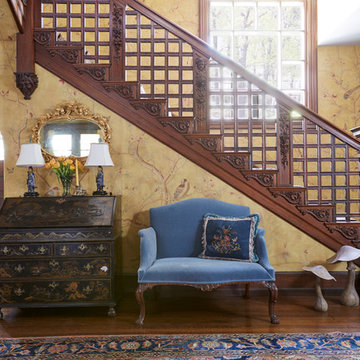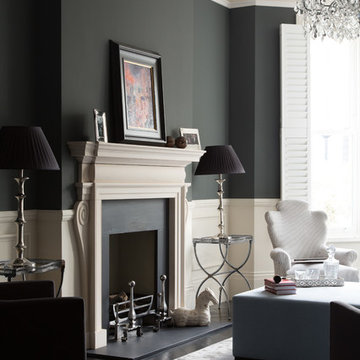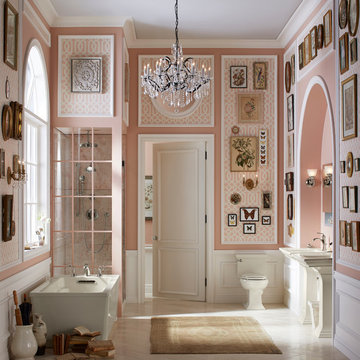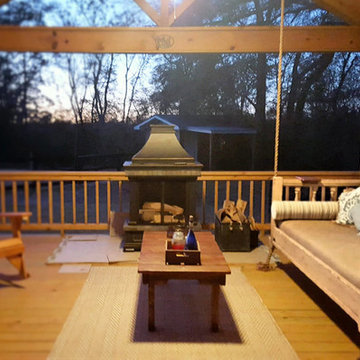Victorian Home Design Photos
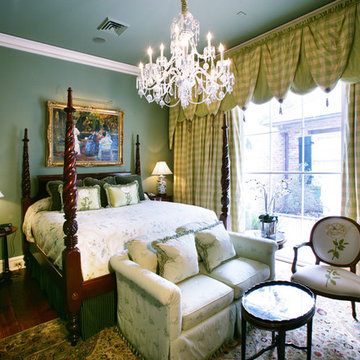
Medium sized victorian guest bedroom in New Orleans with green walls, dark hardwood flooring and no fireplace.
Find the right local pro for your project
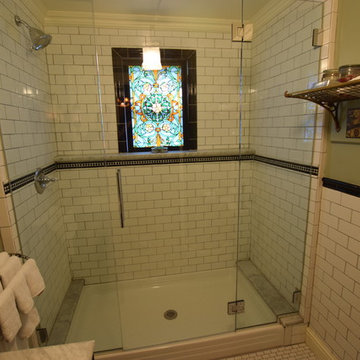
Charlie Schikowitz
Inspiration for a medium sized victorian shower room bathroom in New York with an alcove shower, a two-piece toilet, grey walls, ceramic flooring, white floors and a hinged door.
Inspiration for a medium sized victorian shower room bathroom in New York with an alcove shower, a two-piece toilet, grey walls, ceramic flooring, white floors and a hinged door.
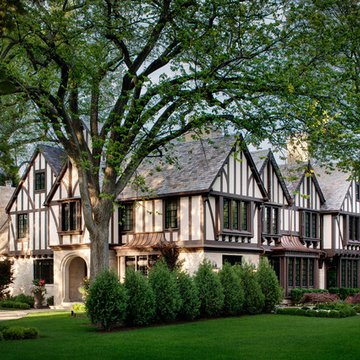
Precise matching of each exterior Tudor detail – after additions in three separate directions - from stonework to slate to stucco.
Photographer: Michael Robinson
Architect: GTH Architects

Dunn-Edwards Paints paint colors -
Walls & Ceiling: Golden Retriever DE5318
Cabinets: Eat Your Peas DET528, Greener Pastures DET529, Stanford Green DET531
Jeremy Samuelson Photography | www.jeremysamuelson.com
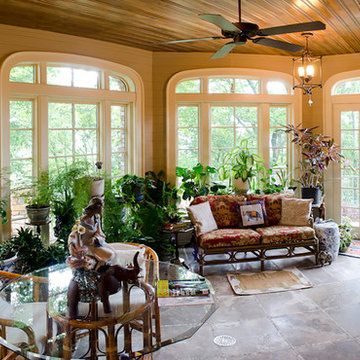
This grand Victorian residence features elaborately detailed masonry, spice elements, and timber-framed features characteristic of the late 19th century. This house is located in a community with rigid architectural standards and guidelines, and the homeowners desired a space where they could host local philanthropic events, and remain comfortable during day-to-day living. Unique spaces were built around their numerous hobbies as well, including display areas for collectibles, a sewing room, a wine cellar, and a conservatory. Marvin aluminum-clad windows and doors were used throughout the home as much for their look as their low maintenance requirements.

Recently, Liebke Projects joined the team at Minosa Design to refresh a then rundown three level 1900’s Victorian terrace in Woollahra, resulting in this stylish, clean ‘Hidden Kitchen’.
BUILD Liebke Projects
DESIGN Minosa Design
IMAGES Nicole England
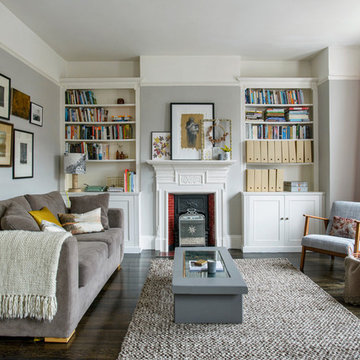
Polly Eltes
Inspiration for a large victorian living room in London with grey walls, dark hardwood flooring and a tiled fireplace surround.
Inspiration for a large victorian living room in London with grey walls, dark hardwood flooring and a tiled fireplace surround.
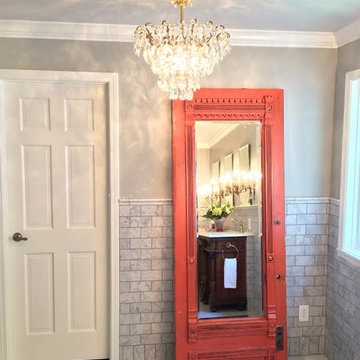
Photo of a medium sized victorian ensuite bathroom in Indianapolis with recessed-panel cabinets, dark wood cabinets, grey tiles, metro tiles, grey walls, porcelain flooring, a submerged sink, marble worktops and a corner shower.
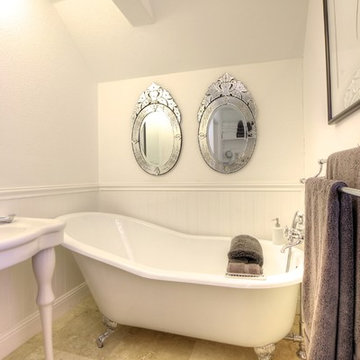
A cast iron slipper bath lends itself to this country style bathroom. Wainscoting and a Victorian style vanity complete the country-style feeling in this cozy bathroom.
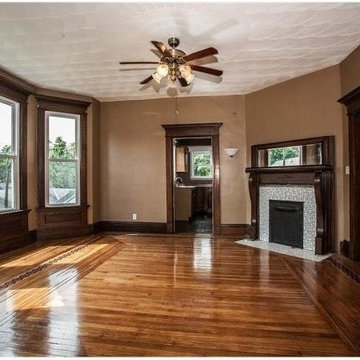
Large victorian kitchen/dining room in Other with beige walls, light hardwood flooring, a standard fireplace and a wooden fireplace surround.
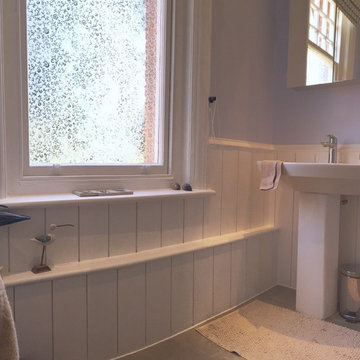
Simple modern basin to complement the traditional elements of the room
Inspiration for a small victorian ensuite bathroom in Surrey with a walk-in shower, white tiles, cement tiles, blue walls, porcelain flooring and a pedestal sink.
Inspiration for a small victorian ensuite bathroom in Surrey with a walk-in shower, white tiles, cement tiles, blue walls, porcelain flooring and a pedestal sink.
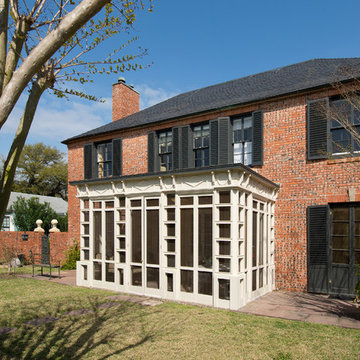
Photos by Bruce Glass
Design ideas for a victorian conservatory in Houston.
Design ideas for a victorian conservatory in Houston.

Large victorian u-shaped kitchen/diner in Detroit with a belfast sink, recessed-panel cabinets, distressed cabinets, granite worktops, beige splashback, integrated appliances, travertine flooring, an island, beige floors and stone tiled splashback.
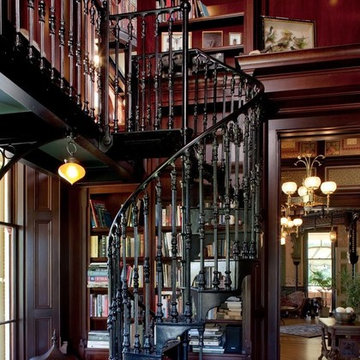
This is an example of a victorian metal spiral metal railing staircase in San Francisco with metal risers.
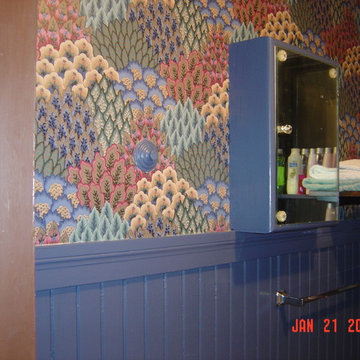
....to fab!
This is an example of a victorian bathroom in Bridgeport.
This is an example of a victorian bathroom in Bridgeport.
Victorian Home Design Photos
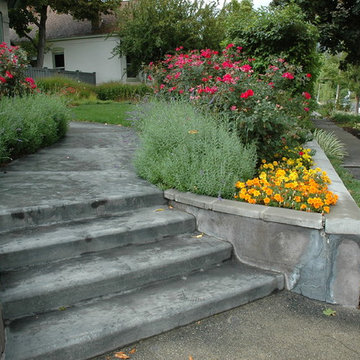
This is the second project designed and executed for this client. They wanted a colorful water wise landscape that would be low maintenance. Designer had to replace the crumbling retaining wall and build new steps and a walk way. Many colorful, water wise plants were used.
Rick Laughlin, APLD
7




















