Premium Victorian Home Design Photos

We are proud to present this breath-taking kitchen design that blends traditional and modern elements to create a truly unique and personal space.
Upon entering, the Crittal-style doors reveal the beautiful interior of the kitchen, complete with a bespoke island that boasts a curved bench seat that can comfortably seat four people. The island also features seating for three, a Quooker tap, AGA oven, and a rounded oak table top, making it the perfect space for entertaining guests. The mirror splashback adds a touch of elegance and luxury, while the traditional high ceilings and bi-fold doors allow plenty of natural light to flood the room.
The island is not just a functional space, but a stunning piece of design as well. The curved cupboards and round oak butchers block are beautifully complemented by the quartz worktops and worktop break-front. The traditional pilasters, nickel handles, and cup pulls add to the timeless feel of the space, while the bespoke serving tray in oak, integrated into the island, is a delightful touch.
Designing for large spaces is always a challenge, as you don't want to overwhelm or underwhelm the space. This kitchen is no exception, but the designers have successfully created a space that is both functional and beautiful. Each drawer and cabinet has its own designated use, and the dovetail solid oak draw boxes add an elegant touch to the overall bespoke kitchen.
Each design is tailored to the household, as the designers aim to recreate the period property's individual character whilst mixing traditional and modern kitchen design principles. Whether you're a home cook or a professional chef, this kitchen has everything you need to create your culinary masterpieces.
This kitchen truly is a work of art, and I can't wait for you to see it for yourself! Get ready to be inspired by the beauty, functionality, and timeless style of this bespoke kitchen, designed specifically for your household.

Simon Taylor Furniture was commissioned to undertake the full refurbishment of an existing kitchen space in a Victorian railway cottage in a small village, near Aylesbury. The clients were seeking a light, bright traditional Shaker kitchen that would include plenty of storage and seating for two people. In addition to removing the old kitchen, they also laid a new floor using 60 x60cm floor tiles in Lakestone Ivory Matt by Minoli, prior to installing the new kitchen.
All cabinetry was handmade at the Simon Taylor Furniture cabinet workshop in Bierton, near Aylesbury, and it was handpainted in Skimming Stone by Farrow & Ball. The Shaker design includes cot bead frames with Ovolo bead moulding on the inner edge of each door, with tongue and groove panelling in the peninsula recess and as end panels to add contrast. Above the tall cabinetry and overhead cupboards is the Simon Taylor Furniture classic cornice to the ceiling. All internal carcases and dovetail drawer boxes are made of oak, with open shelving in oak as an accent detail. The white window pelmets feature the same Ovolo design with LED lighting at the base, and were also handmade at the workshop. The worktops and upstands, featured throughout the kitchen, are made from 20mm thick quartz with a double pencil edge in Vicenza by CRL Stone.
The working kitchen area was designed in an L-shape with a wet run beneath the main feature window and the cooking run against an internal wall. The wet run includes base cabinets for bins and utility items in addition to a 60cm integrated dishwasher by Siemens with deep drawers to one side. At the centre is a farmhouse sink by Villeroy & Boch with a dual lever mixer tap by Perrin & Rowe.
The overhead cabinetry for the cooking run includes three storage cupboards and a housing for a 45cm built-in Microwave by Siemens. The base cabinetry beneath includes two sets of soft-opening cutlery and storage drawers on either side of a Britannia range cooker that the clients already owned. Above the glass splashback is a concealed canopy hood, also by Siemens.
Intersecting the 16sq. metre space is a stylish curved peninsula with a tongue and grooved recess beneath the worktop that has space for two counter stools, a feature that was integral to the initial brief. At the curved end of the peninsula is a double-door crockery cabinet and on the wall above it are open shelves in oak, inset with LED downlights, next to a tall white radiator by Zehnder.
To the left of the peninsula is an integrated French Door fridge freezer by Fisher & Paykel on either side of two tall shallow cabinets, which are installed into a former doorway to a utility room, which now has a new doorway next to it. The cabinetry door fronts feature a broken façade to add further detail to this Shaker kitchen. Directly opposite the fridge freezer, the corner space next to doors that lead to the formal dining room now has a tall pantry larder with oak internal shelving and spice racks inside the double doors. All cup handles and ball knobs are by Hafele.

Victorian sitting room transformation with bespoke joinery and modern lighting. Louvre shutters used to create space and light in the sitting room whilst decadent velvet curtains are used in the dining room. Stunning artwork was the inspiration behind this room.

Eric Roth Photography
Photo of a medium sized victorian ensuite bathroom in Boston with recessed-panel cabinets, white cabinets, an alcove shower, white tiles, metro tiles, blue walls, a submerged sink, grey floors, a hinged door, a claw-foot bath, marble flooring, engineered stone worktops and grey worktops.
Photo of a medium sized victorian ensuite bathroom in Boston with recessed-panel cabinets, white cabinets, an alcove shower, white tiles, metro tiles, blue walls, a submerged sink, grey floors, a hinged door, a claw-foot bath, marble flooring, engineered stone worktops and grey worktops.

This was a significant addition/renovation to a modest house in Winchester. The program called for a garage, an entry porch, more first floor space and two more bedrooms. The challenge was to keep the scale of the house from getting too big which would dominate the street frontage. Using setbacks and small sale elements the scale stayed in character with the neighbor hood.
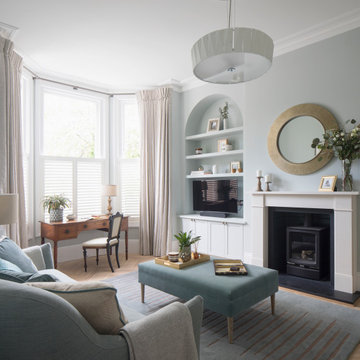
This formal Living Room was inspired by the Sussex Downs, countryside and artists. The ribbed detailing which runs throughout this room, from the shutters, to the handmade rug, central feature chandelier, the feature mirror, table lamp and fireplace tiles, all inspired by the doric columns and regency architecture of Brighton & Hove.
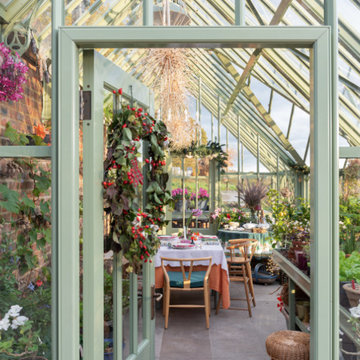
Our client enjoys the traditional Victorian Greenhouse aesthetic. In search for low maintenance, aluminium was the firm choice. Powder coated in Sussex Emerald to compliment the window frames, the three quarter span lean-to greenhouse sits beautifully in the garden of a new eco-home.
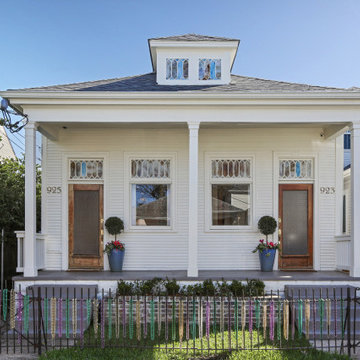
A fully restored and camelbacked double shotgun in uptown, New Orleans Louisiana by Dixie Construction, LLC.
This is an example of a large and white victorian two floor detached house in New Orleans with wood cladding, a hip roof and a shingle roof.
This is an example of a large and white victorian two floor detached house in New Orleans with wood cladding, a hip roof and a shingle roof.
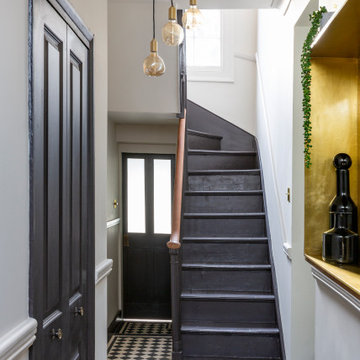
The entrance of the property was tiled with original Georgian black and white checked tiles. The original stairs were painted brown and the walls kept neutral to maximises the sense of space.
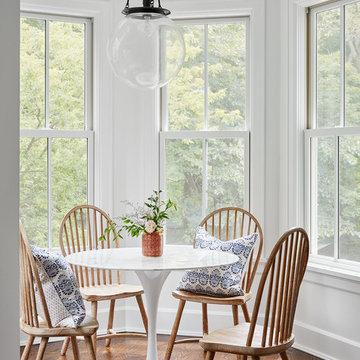
Complete gut rehabilitation and addition of this Second Empire Victorian home. White trim, new stucco, new asphalt shingle roofing with white gutters and downspouts. Awarded the Highland Park, Illinois 2017 Historic Preservation Award in Excellence in Rehabilitation. Custom white kitchen inset cabinets with panelized refrigerator and freezer. Wolf and sub zero appliances. Completely remodeled floor plans. Garage addition with screen porch above. Walk out basement and mudroom.

Inspiration for a victorian ensuite bathroom in Portland with grey cabinets, a freestanding bath, a two-piece toilet, white tiles, metro tiles, grey walls, ceramic flooring, a submerged sink, quartz worktops, multi-coloured floors, a hinged door and white worktops.

Custom two-tone traditional kitchen designed and fabricated by Teoria Interiors for a beautiful Kings Point residence.
Photography by Chris Veith
Design ideas for an expansive victorian u-shaped open plan kitchen in New York with a belfast sink, raised-panel cabinets, dark wood cabinets, granite worktops, beige splashback, ceramic splashback, integrated appliances, ceramic flooring, multiple islands and beige floors.
Design ideas for an expansive victorian u-shaped open plan kitchen in New York with a belfast sink, raised-panel cabinets, dark wood cabinets, granite worktops, beige splashback, ceramic splashback, integrated appliances, ceramic flooring, multiple islands and beige floors.
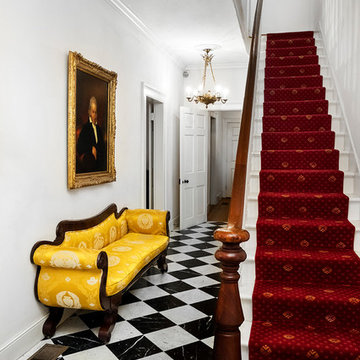
photography by: Scott Gustke
scottgustke.portfoliobox.net
Victorian staircase in Phoenix.
Victorian staircase in Phoenix.
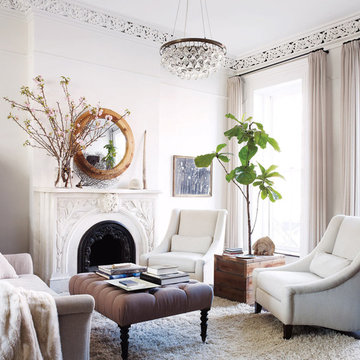
Medium sized victorian formal enclosed living room in New York with white walls, carpet, a standard fireplace, a metal fireplace surround and no tv.
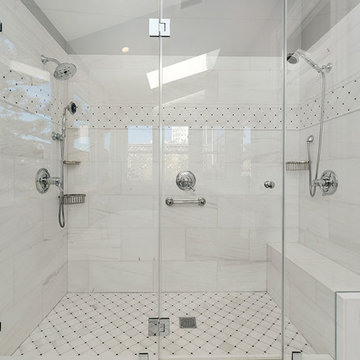
The modernized master bathroom features a Victoria+Albert freestanding bathtub and Brizio faucet sit upon stone tile Dolomite diamond pattern flooring.
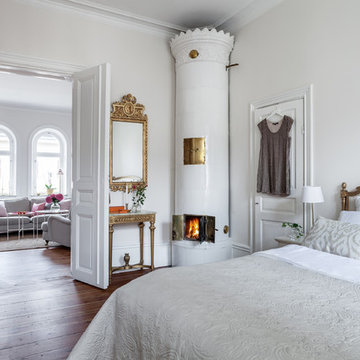
Robin Vasseghi
This is an example of a large victorian master bedroom in Stockholm with white walls, dark hardwood flooring and a wood burning stove.
This is an example of a large victorian master bedroom in Stockholm with white walls, dark hardwood flooring and a wood burning stove.

Design ideas for a medium sized victorian galley breakfast bar in Los Angeles with a submerged sink, raised-panel cabinets, black cabinets, composite countertops, ceramic flooring and beige floors.

Inspiration for a large victorian ensuite bathroom in Tampa with recessed-panel cabinets, yellow cabinets, a built-in bath, an alcove shower, a two-piece toilet, brown tiles, porcelain tiles, yellow walls, porcelain flooring, a vessel sink, marble worktops, white floors and a hinged door.
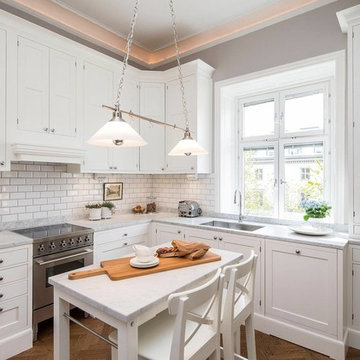
This is an example of a medium sized victorian l-shaped enclosed kitchen in Stockholm with a submerged sink, shaker cabinets, white cabinets, white splashback, metro tiled splashback, an island, marble worktops, stainless steel appliances and medium hardwood flooring.

This is an example of a large victorian galley enclosed kitchen in Melbourne with a submerged sink, raised-panel cabinets, white cabinets, marble worktops, white splashback, ceramic splashback, stainless steel appliances, an island and dark hardwood flooring.
Premium Victorian Home Design Photos
1



















