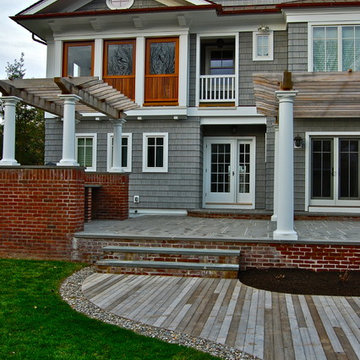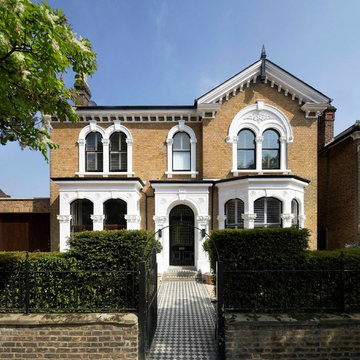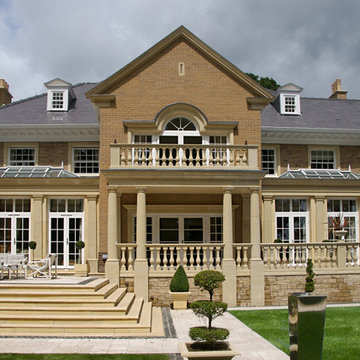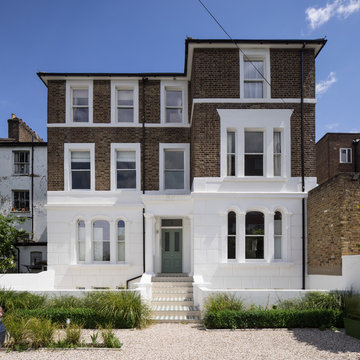Victorian Home Design Photos
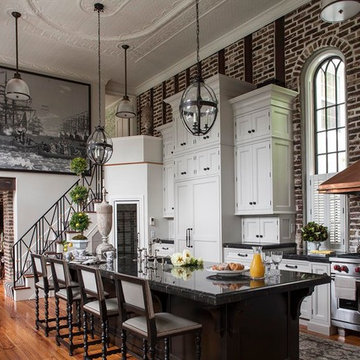
kitchen
Large victorian galley kitchen in Charleston with recessed-panel cabinets, white cabinets, stainless steel appliances, medium hardwood flooring and an island.
Large victorian galley kitchen in Charleston with recessed-panel cabinets, white cabinets, stainless steel appliances, medium hardwood flooring and an island.

This photo showcases Kim Parker's signature style of interior design, and is featured in the critically acclaimed design book/memoir Kim Parker Home: A Life in Design, published in 2008 by Harry N. Abrams. Kim Parker Home received rave reviews and endorsements from The Times of London, Living etc., Image Interiors, Vanity Fair, EcoSalon, Page Six and The U.K. Press Association.
Photo credit: Albert Vecerka
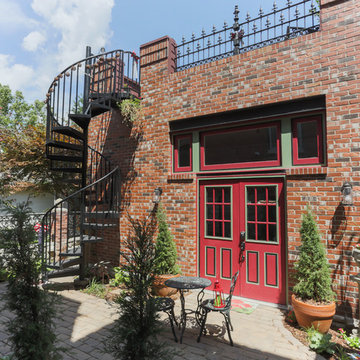
Located in the Lafayette Square Historic District, this garage is built to strict historical guidelines and to match the existing historical residence built by Horace Bigsby a renowned steamboat captain and Mark twain's prodigy. It is no ordinary garage complete with rooftop oasis, spiral staircase, Low voltage lighting and Sonos wireless home sound system.
Find the right local pro for your project
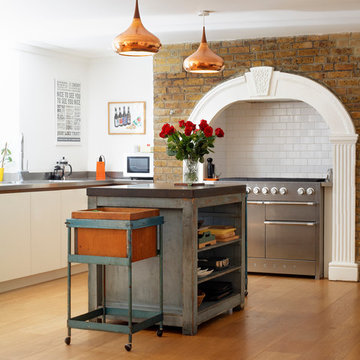
Photo of a victorian kitchen in London with flat-panel cabinets, white cabinets, stainless steel worktops, white splashback, metro tiled splashback, stainless steel appliances, medium hardwood flooring and an island.
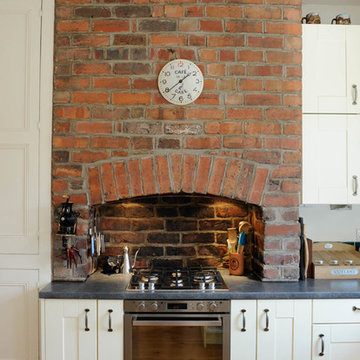
Inspiration for a victorian kitchen in Other with shaker cabinets and white cabinets.
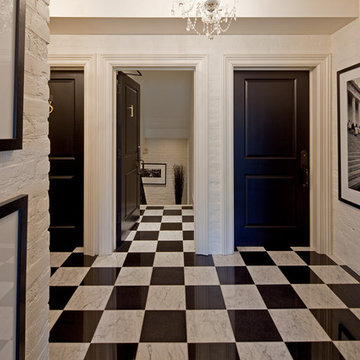
Photography: Peter A. Sellar / www.photoklik.com
This is an example of a victorian entrance in Toronto with a black front door, marble flooring and multi-coloured floors.
This is an example of a victorian entrance in Toronto with a black front door, marble flooring and multi-coloured floors.
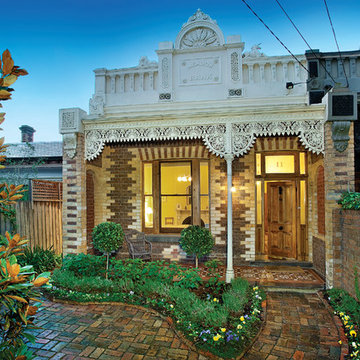
Front of North Caulfield project - considerable work was done to reappoint brickwork and garden space, original features were retained and restored. Veranda tiles were reappointed and brickwork paving was extended and redesigned. This is a good example of Victorian later period row houses architecture. Both the job and the clients were a rewarding experience.
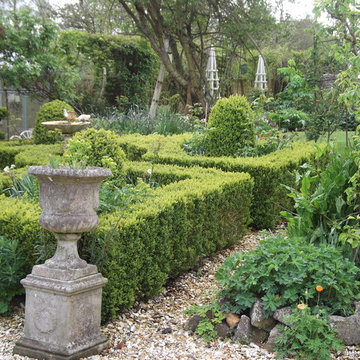
Topiary is a fantastic way of adding evergreen structure to a garden. You may think that you won't be able to or can't get the budget together for an amazing garden like this with no budget to speak of.But you can plant your own -( free-) box parterre- by taking box cuttings, either from a friend who is trimming their box plants, or by going into the forest and taking some cuttings.Box is a tree that grows in the wild in many forests.Box cuttings taken in late summer or early autumn will root quickly and be ready for planting out the following spring.
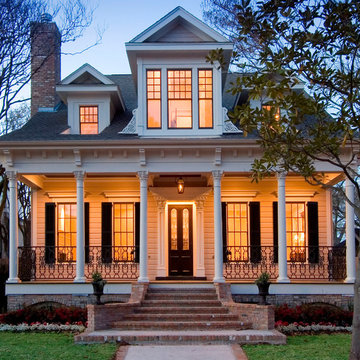
Aspire Fine Homes
Felix Sanchez
White and expansive victorian two floor front detached house in Houston with wood cladding, a half-hip roof and a shingle roof.
White and expansive victorian two floor front detached house in Houston with wood cladding, a half-hip roof and a shingle roof.
Kelly Wurth
Gey victorian two floor house exterior in Kansas City with a hip roof.
Gey victorian two floor house exterior in Kansas City with a hip roof.
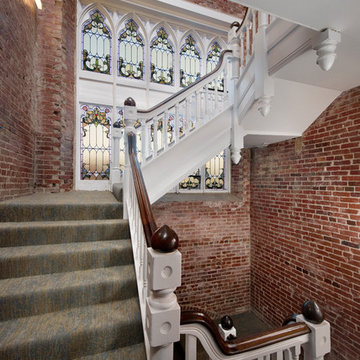
Design ideas for a victorian carpeted u-shaped wood railing staircase in DC Metro with carpeted risers.
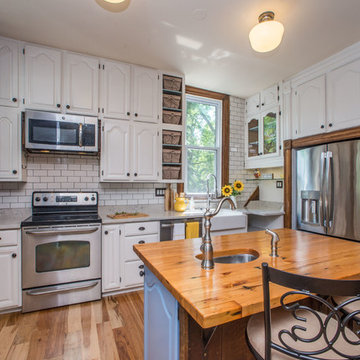
Paul Sinnett, Pgh Photo Co
Inspiration for a victorian kitchen in Other with a belfast sink, raised-panel cabinets, white cabinets, white splashback, metro tiled splashback, stainless steel appliances, medium hardwood flooring, an island, brown floors and grey worktops.
Inspiration for a victorian kitchen in Other with a belfast sink, raised-panel cabinets, white cabinets, white splashback, metro tiled splashback, stainless steel appliances, medium hardwood flooring, an island, brown floors and grey worktops.
Victorian Home Design Photos
1
