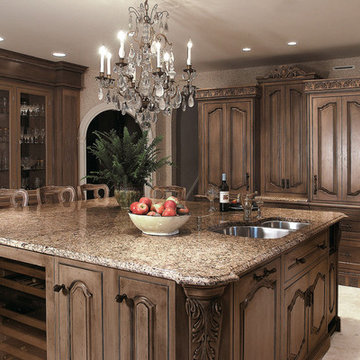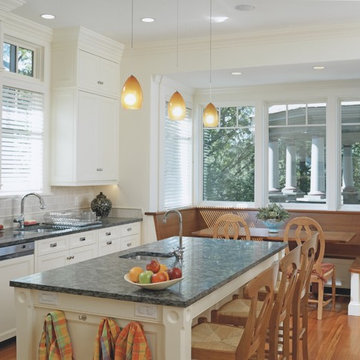Victorian Home Design Photos

kitchendesigns.com
Designed by Mario Mulea at Kitchen Designs by Ken Kelly, Inc.
Cabinetry: Brookhaven by Wood Mode
Victorian kitchen in New York with black cabinets, wood worktops, beige splashback and black appliances.
Victorian kitchen in New York with black cabinets, wood worktops, beige splashback and black appliances.
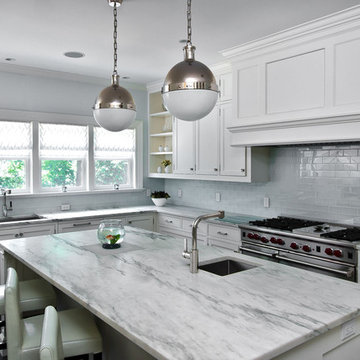
Photos by Scott LePage Photography
Design ideas for a victorian kitchen in New York with stainless steel appliances, metro tiled splashback, beaded cabinets, white cabinets and granite worktops.
Design ideas for a victorian kitchen in New York with stainless steel appliances, metro tiled splashback, beaded cabinets, white cabinets and granite worktops.
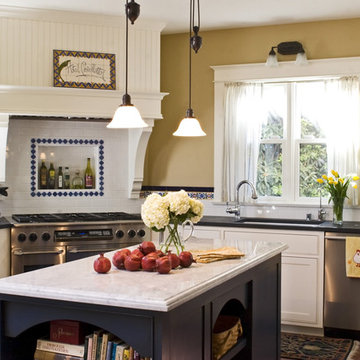
Architect: Thompson Naylor Architects
General Contractor: Allen Associates
Photo Credit: Meghan Beierle
An award winning, certified Platinum LEED for Homes project.
Find the right local pro for your project
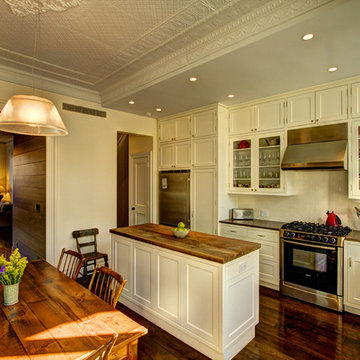
Kitchen and dining room with living room beyond.
Photography by Marco Valencia.
Design ideas for a victorian l-shaped kitchen/diner in New York with stainless steel appliances, wood worktops, a submerged sink, shaker cabinets, white cabinets, white splashback and metro tiled splashback.
Design ideas for a victorian l-shaped kitchen/diner in New York with stainless steel appliances, wood worktops, a submerged sink, shaker cabinets, white cabinets, white splashback and metro tiled splashback.
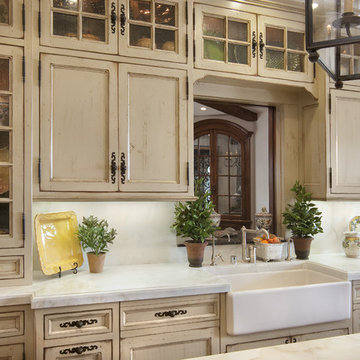
The wood used in the cabinets throughout the kitchen was distressed to match the reclaimed stone and marble.
Victorian kitchen in San Diego with recessed-panel cabinets, a belfast sink and distressed cabinets.
Victorian kitchen in San Diego with recessed-panel cabinets, a belfast sink and distressed cabinets.
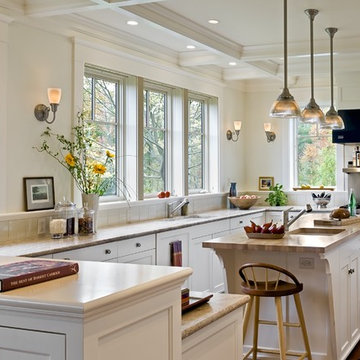
Design ideas for a victorian kitchen in Burlington with wood worktops, recessed-panel cabinets, white cabinets and stainless steel appliances.
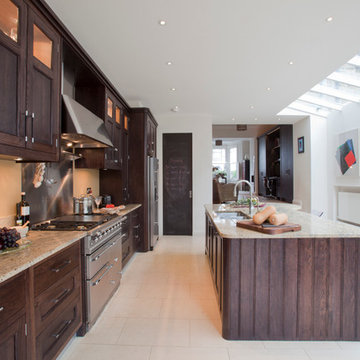
A Victorian terraced house in Queens Park NW6 is the backdrop of this classic Oak bespoke fitted kitchen with a stained and lacquered exterior, the finish highlights the wonderful characteristics of the grain in the wood, whilst period elements, glass cabinets and handles offer a classical luxury feel.
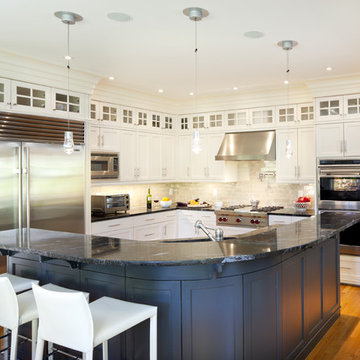
The cabinet paint is standard Navajo White and the 3"x6" tile is Pratt & Larson C609 metallic glazed ceramic tile. Visit http://prattandlarson.com/colors/glazes/metallics/
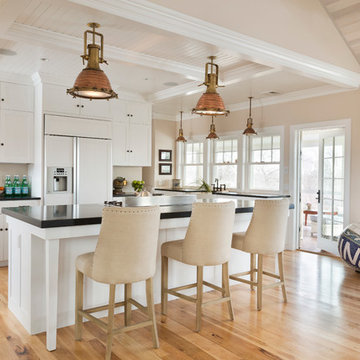
Nat Rea
Photo of a victorian kitchen in Providence with a belfast sink, shaker cabinets, white cabinets and integrated appliances.
Photo of a victorian kitchen in Providence with a belfast sink, shaker cabinets, white cabinets and integrated appliances.
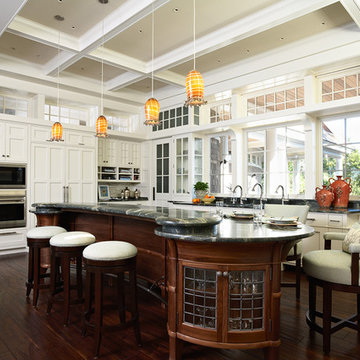
Photography (Interiors): Susan Gilmore
Contractor: Choice Wood Company
Interior Design: Billy Beson Company
Landscape Architect: Damon Farber
Project Size: 4000+ SF (First Floor + Second Floor)
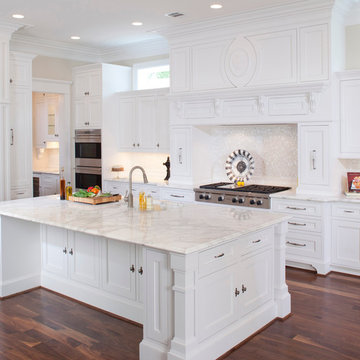
Design ideas for a victorian kitchen in Houston with marble worktops, beaded cabinets, white cabinets, white splashback, mosaic tiled splashback and integrated appliances.

Residential Design by Heydt Designs, Interior Design by Benjamin Dhong Interiors, Construction by Kearney & O'Banion, Photography by David Duncan Livingston
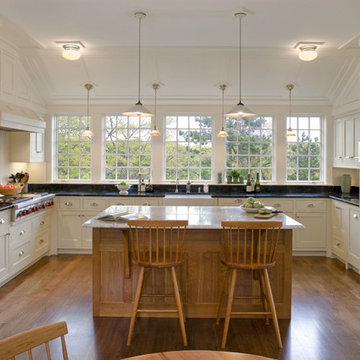
This year-round house sits on a rocky shoulder of a New England cove.
The house is oriented East to West, allowing a procession of rooms to gradually culminate in the spectacular ocean view to the East. The dramatic siting of the house against the water’s edge recalls a ship’s prow jutting into the ocean.
The house responds to its natural environment as well as the Shingle Style tradition popular to the region.
Photography by Robert Benson
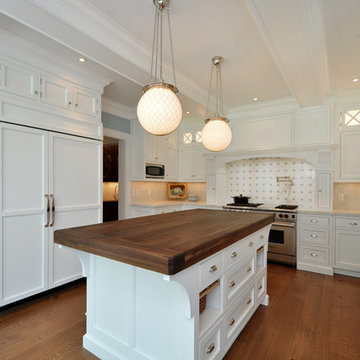
The Kitchen is designed around a large, free-standing work island that is topped in Walnut. Inset doors are painted wood. Polished Nickel hardware and light fixtures complete the look. The coffered ceilings contain the ductwork for the range hood.
To the left of the Kitchen is the Butler's Pantry and walk-in pantry.

This newly construction Victorian styled Home has an open floor plan and takes advantage of it's spectacular oven view. Hand distressed cabinetry was designed to accommodate an open floor plan.
The large center Island separates the work side of the kitchen but adds visual interest by adding open shelving to the back of the island. The large peninsula bar was added to hide a structural column and divides the great room from the kitchen.
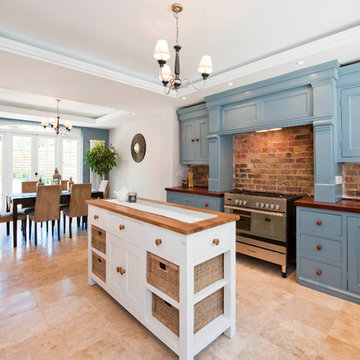
Design ideas for a victorian kitchen/diner in London with recessed-panel cabinets, blue cabinets and wood worktops.
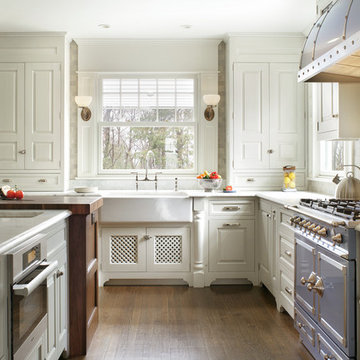
Photo of a victorian l-shaped kitchen in New York with a belfast sink, raised-panel cabinets, white cabinets, white splashback, metro tiled splashback and coloured appliances.
Victorian Home Design Photos
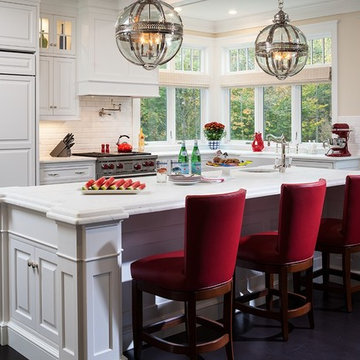
Architect: Olson Lewis + Architects
Interior Designer: Cebula Design
Inspiration for a large victorian l-shaped kitchen/diner in Boston with a belfast sink, white cabinets, white splashback, metro tiled splashback, integrated appliances, marble worktops and an island.
Inspiration for a large victorian l-shaped kitchen/diner in Boston with a belfast sink, white cabinets, white splashback, metro tiled splashback, integrated appliances, marble worktops and an island.
1




















