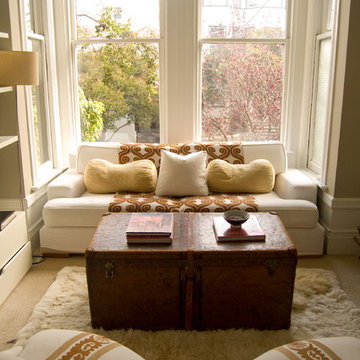Victorian Home Design Photos
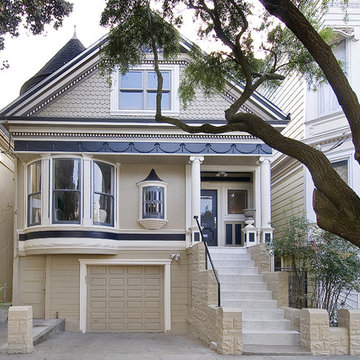
Street facing front Façade
Photo by: John D Hayes of OpenHomes Photography
Design ideas for a small victorian two floor house exterior in San Francisco.
Design ideas for a small victorian two floor house exterior in San Francisco.
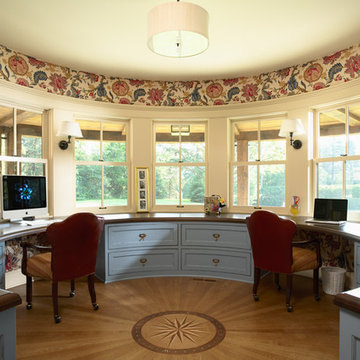
Photo by Susan Gilmore
This is an example of a victorian home office in Minneapolis with a built-in desk.
This is an example of a victorian home office in Minneapolis with a built-in desk.
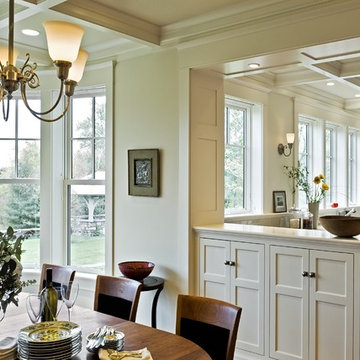
This is an example of a victorian kitchen/dining room in Burlington with beige walls.
Find the right local pro for your project
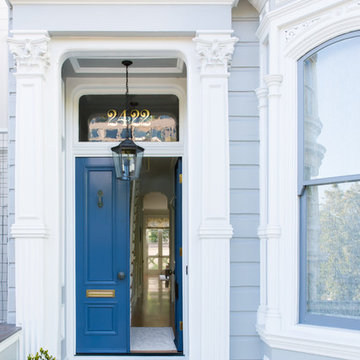
Front porch of Victorian remodel
Inspiration for a victorian front door in San Francisco with a double front door, a blue front door and feature lighting.
Inspiration for a victorian front door in San Francisco with a double front door, a blue front door and feature lighting.
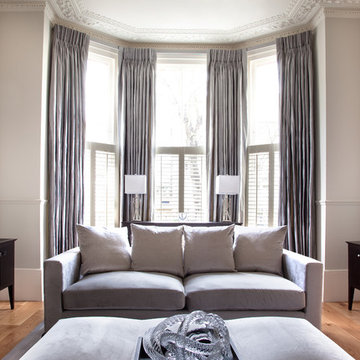
Paul Craig ©Paul Craig 2014 All Rights Reserved. Interior Design - Cochrane Design
Photo of a victorian formal living room in London with grey walls and medium hardwood flooring.
Photo of a victorian formal living room in London with grey walls and medium hardwood flooring.
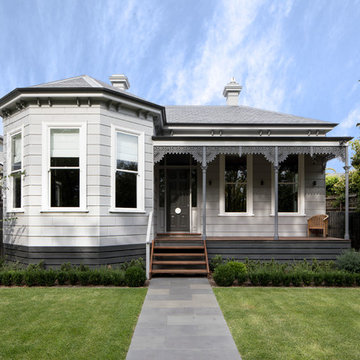
Replica Victorian timber block weatherboards to the front facade, new double hung windows, metal lacework and columns to the verandah, replacement of the slate roof with a thoroughly modern and elegant grey colour palette.
Photography: Tatjana Plitt
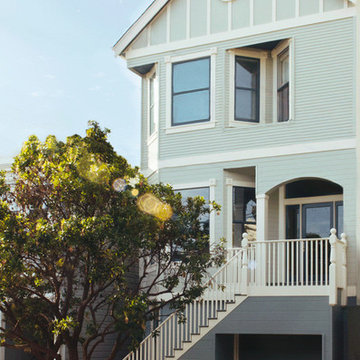
Facade improvement to replace 1950s stucco with traditional Victorian exterior, paint and details.
Photo of a large and green victorian house exterior in San Francisco with three floors, wood cladding and a pitched roof.
Photo of a large and green victorian house exterior in San Francisco with three floors, wood cladding and a pitched roof.
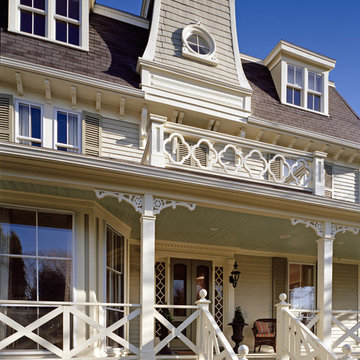
The client admired this Victorian home from afar for many years before purchasing it. The extensive rehabilitation restored much of the house to its original style and grandeur; interior spaces were transformed in function while respecting the elaborate details of the era. A new kitchen, breakfast area, study and baths make the home fully functional and comfortably livable.
Photo Credit: Sam Gray

This historic home and coach house in a landmark district on Astor Street was built in the late 1800’s. Originally designed as an 11,000sf single family residence, the home
was divided into nine apartments in the 1960’s and had fallen into disrepair. The new owners purchased the property with a vision to convert the building back to single
family residence for their young family.
The design concept was to restore the limestone exterior to its original state and reconstruct the interior into a home with an open floor plan and modern amenities for entertaining and family living, incorporating vintage details from the original property whenever possible. Program requirements included five bedrooms, all new bathrooms, contemporary kitchen, salon, library, billiards room with bar, home office, cinema, playroom, garage with stacking car lifts, and outdoor gardens with all new landscaping.
The home is unified by a grand staircase which is flooded with natural light from a glass laylight roof. The first level includes a formal entry with rich wood and marble finishes,
a walnut-paneled billiards room with custom bar, a play room, and a separate family entry with mudroom. A formal living and dining room with adjoining intimate salon are located on the second level; an addition at the rear of the home includes a custom deGiulio kitchen and family room. The third level master suite includes a marble bathroom, dressing room, library, and office. The fourth level includes the family bedrooms and a guest suite with a terrace and views of Lake Michigan. The lower level houses a custom cinema. Sustainable elements are seamlessly integrated throughout and include renewable materials, high-efficiency mechanicals and thermal envelope, restored original mahogany windows with new high-performance low-E glass, and a green roof.
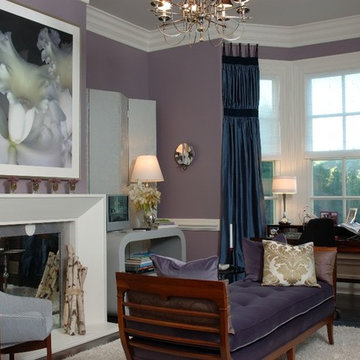
Victorian living room in New York with purple walls and a standard fireplace.
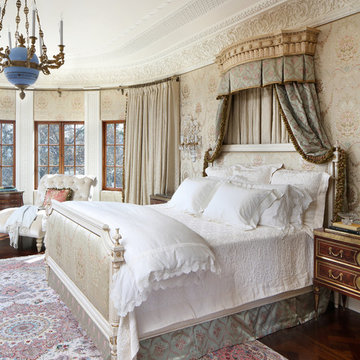
Master Bedroom with upholstered wall, bed drapes, beautiful antique are rug, crown and ceiling moldings.
Victorian master bedroom in Other with multi-coloured walls and dark hardwood flooring.
Victorian master bedroom in Other with multi-coloured walls and dark hardwood flooring.

Inspiration for a large victorian formal enclosed living room in Boston with medium hardwood flooring, yellow walls and brown floors.
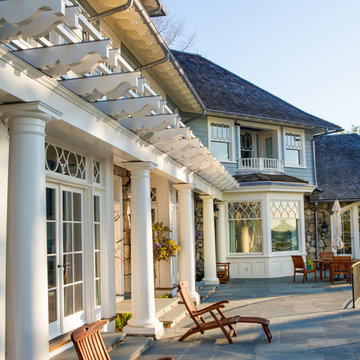
A dynamic wood trellis and exposed rafter tails link the home to the outdoor living space and pool beyond.
Expansive victorian back patio in New York with natural stone paving and no cover.
Expansive victorian back patio in New York with natural stone paving and no cover.
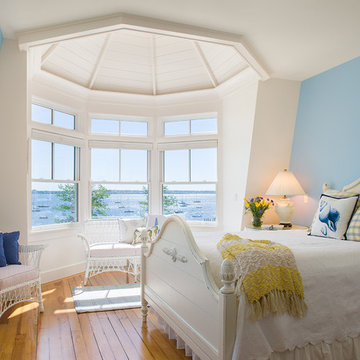
Warren Jagger
Design ideas for a victorian bedroom in Providence with blue walls.
Design ideas for a victorian bedroom in Providence with blue walls.
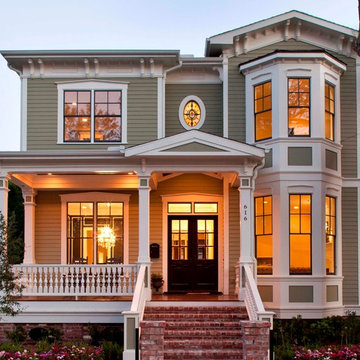
Felix Sanchez
This is an example of an expansive and green victorian two floor front detached house in Houston with a shingle roof and a brown roof.
This is an example of an expansive and green victorian two floor front detached house in Houston with a shingle roof and a brown roof.
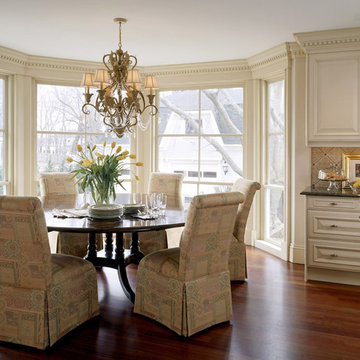
The client admired this Victorian home from afar for many years before purchasing it. The extensive rehabilitation restored much of the house to its original style and grandeur; interior spaces were transformed in function while respecting the elaborate details of the era. A new kitchen, breakfast area, study and baths make the home fully functional and comfortably livable.
Photo Credit: Sam Gray
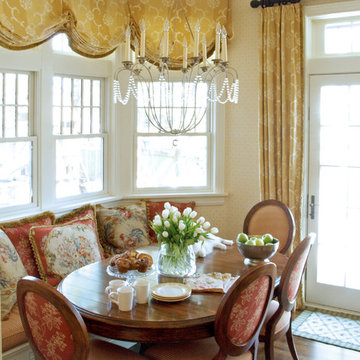
Gardner/Fox Associates
Photo of a victorian dining room in Philadelphia with beige walls and dark hardwood flooring.
Photo of a victorian dining room in Philadelphia with beige walls and dark hardwood flooring.
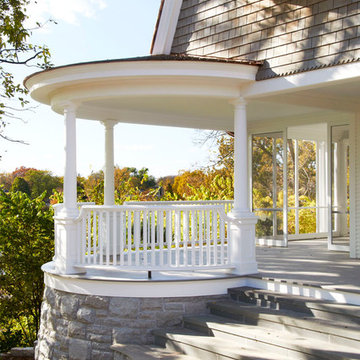
Exterior trim/porch by Ingrained Wood Studios: The Mill
© Alyssa Lee Photography
This is an example of a victorian veranda in Minneapolis.
This is an example of a victorian veranda in Minneapolis.
Victorian Home Design Photos
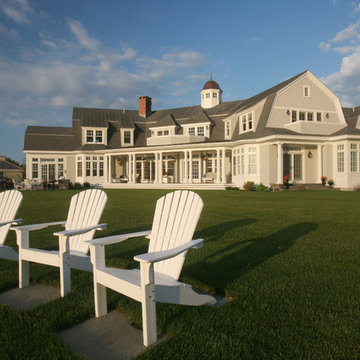
Inspiration for a large victorian two floor house exterior in Boston with wood cladding.
1




















