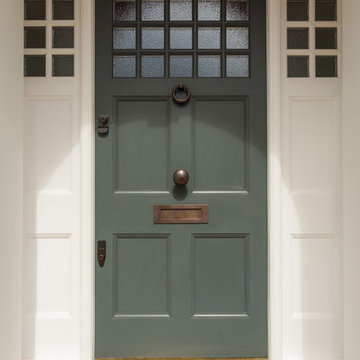Victorian House Exterior with Three Floors Ideas and Designs
Refine by:
Budget
Sort by:Popular Today
1 - 20 of 1,397 photos
Item 1 of 3

Rob Karosis Photography
www.robkarosis.com
Design ideas for a victorian house exterior in Burlington with three floors, wood cladding and a pitched roof.
Design ideas for a victorian house exterior in Burlington with three floors, wood cladding and a pitched roof.
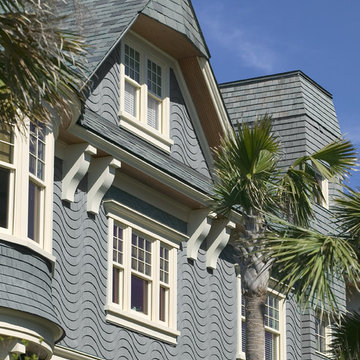
Rion Rizzo, Creative Sources Photography
Inspiration for a large and blue victorian house exterior in Charleston with three floors and wood cladding.
Inspiration for a large and blue victorian house exterior in Charleston with three floors and wood cladding.

http://www.dlauphoto.com/david/
David Lau
Large and green victorian house exterior in New York with three floors, wood cladding and a pitched roof.
Large and green victorian house exterior in New York with three floors, wood cladding and a pitched roof.
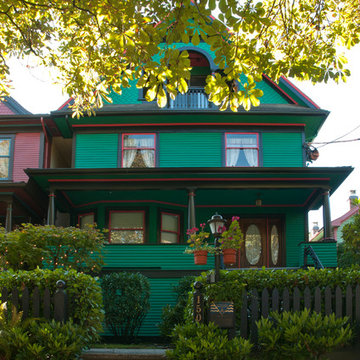
Ina Van Tonder
This is an example of a green and large victorian detached house in Vancouver with three floors, wood cladding, a pitched roof and a shingle roof.
This is an example of a green and large victorian detached house in Vancouver with three floors, wood cladding, a pitched roof and a shingle roof.
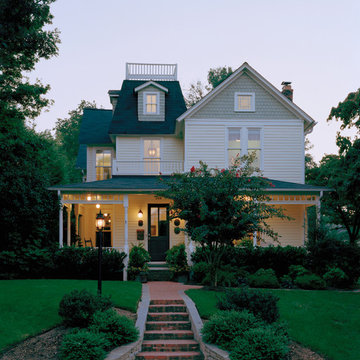
Originally built in 1889 a short walk from the old East Falls Church rail station, the vaguely reminiscent gothic Victorian was a landmark in a neighborhood of late 19th century wood frame homes. The two story house had been changed many times over its 116 year life with most of the changes diminishing the style and integrity of the original home. Beginning during the mid-twentieth century, few of the changes could be seen as improvements. The wonderfully dominate front tower was obscured by a bathroom shed roof addition. The exterior skin was covered with asbestos siding, requiring the removal of any wood detailing projecting from its surface. Poorly designed diminutive additions were added to the rear creating small, awkward, low ceiling spaces that became irrelevant to the modern user. The house was in serious need of a significant renovation and restoration.
A young family purchased the house and immediately realized the inadequacies; sub-par spaces, kitchen, bathrooms and systems. The program for this project was closely linked to aesthetics, function and budget. The program called for significantly enlarging the house with a major new rear addition taking the place of the former small additions. Critically important to the program was to not only protect the integrity of the original house, but to restore and expand the house in such a way that the addition would be seamless. The completed house had to fulfill all of the requirements of a modern house with significant living spaces, including reconfigured foyer, living room and dining room on the first floor and three modified bedrooms on the second floor. On the rear of the house a new addition created a new kitchen, family room, mud room, powder room and back stair hall. This new stair hall connected the new and existing first floor to a new basement recreation room below and a new master bedroom suite with laundry and second bathroom on the second floor.
The entire exterior of the house was stripped to the original sheathing. New wood windows, wood lap siding, wall trim including roof eave and rake trim were installed. Each of the details on the exterior of the house matched the original details. This fact was confirmed by researching the house and studying turn-of-the-century photographs. The second floor addition was removed, facilitating the restoration of the four sided mansard roof tower.
The final design for the house is strong but not overpowering. As a renovated house, the finished product fits the neighborhood, restoring its standing as a landmark, satisfying the owner’s needs for house and home.
Hoachlander Davis Photography
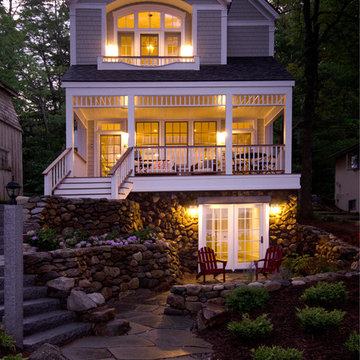
At night, this lake front cottage is a beautiful sight from the water. Architectural design by Bonin Architects & Associates. Photography by William N. Fish. Landscape design by Peter Schiess

Photo of an expansive and beige victorian detached house in Dallas with three floors, stone cladding, a hip roof and a tiled roof.
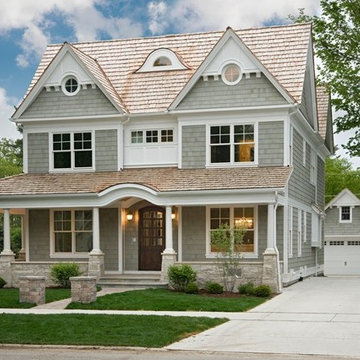
Medium sized and gey victorian house exterior in Chicago with three floors, wood cladding and a pitched roof.
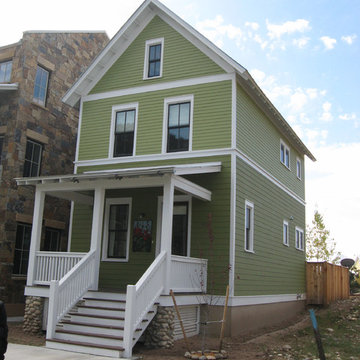
Inspiration for a small victorian house exterior in Charlotte with three floors and wood cladding.

Designed and Built by Sacred Oak Homes
Photo by Stephen G. Donaldson
This is an example of a blue victorian detached house in Boston with three floors, wood cladding, a pitched roof and a shingle roof.
This is an example of a blue victorian detached house in Boston with three floors, wood cladding, a pitched roof and a shingle roof.
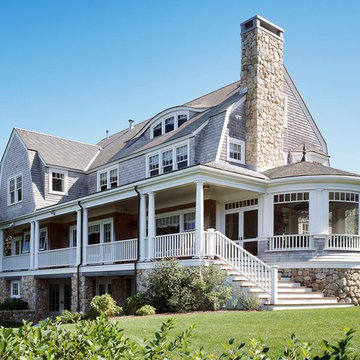
Brian Vanden Brink
Design ideas for a large and multi-coloured victorian house exterior in Boston with wood cladding, three floors and a mansard roof.
Design ideas for a large and multi-coloured victorian house exterior in Boston with wood cladding, three floors and a mansard roof.
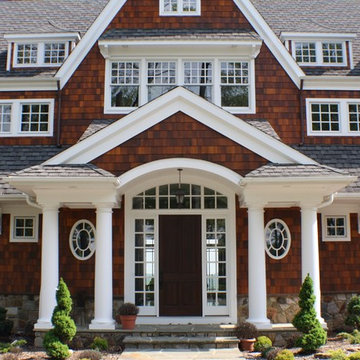
Jared M. Erb
www.customhomegroup.com
This is an example of a victorian house exterior in Philadelphia with three floors and wood cladding.
This is an example of a victorian house exterior in Philadelphia with three floors and wood cladding.
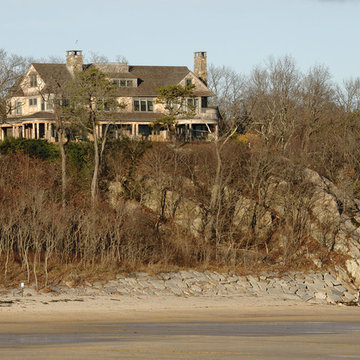
Perched atop a bluff overlooking the Atlantic Ocean, this new residence adds a modern twist to the classic Shingle Style. The house is anchored to the land by stone retaining walls made entirely of granite taken from the site during construction. Clad almost entirely in cedar shingles, the house will weather to a classic grey.
Photo Credit: Blind Dog Studio
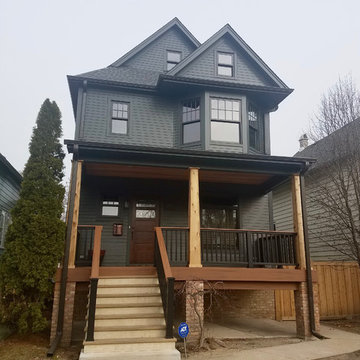
Siding & Windows Group remodeled this Chicago, IL home using James HardiePlank Select Cedarmill Lap Siding in ColorPlus Color Iron Gray, along with replacing the window trim with HardieTrim NT-3 Boards in same color remodeled the front Porch and installed black gutters.
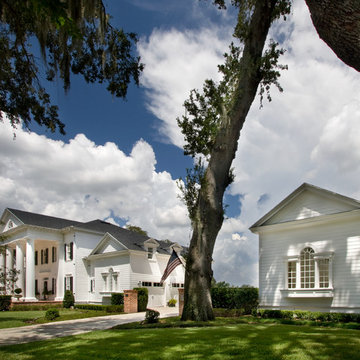
Photo of an expansive and white victorian detached house in Orlando with three floors and wood cladding.
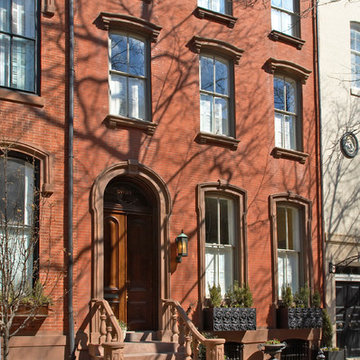
The facade of this 1840's Victorian Townhouse was restored to its original elegance. The front stoop and entry doors were rebuilt as well as the cornice and window details. Interior Design by Barbara Gisel and Mary Macelree.
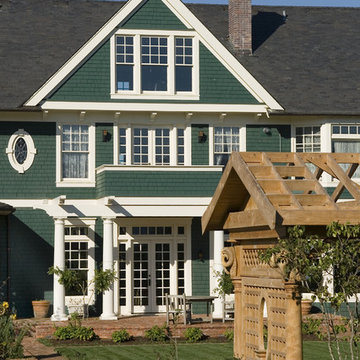
Photos by Bob Greenspan
This is an example of a large victorian house exterior in Portland with three floors, wood cladding and a pitched roof.
This is an example of a large victorian house exterior in Portland with three floors, wood cladding and a pitched roof.
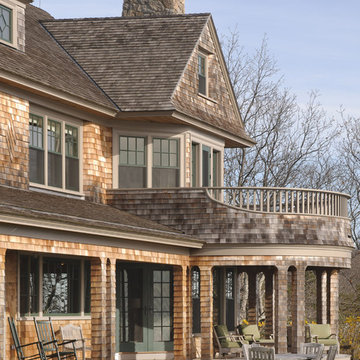
Perched atop a bluff overlooking the Atlantic Ocean, this new residence adds a modern twist to the classic Shingle Style. The house is anchored to the land by stone retaining walls made entirely of granite taken from the site during construction. Clad almost entirely in cedar shingles, the house will weather to a classic grey.
Photo Credit: Blind Dog Studio
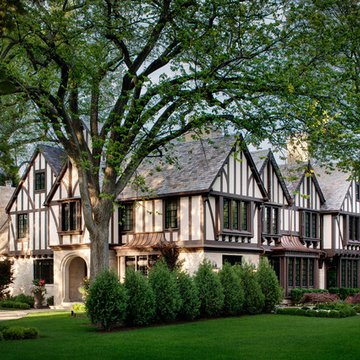
Precise matching of each exterior Tudor detail – after additions in three separate directions - from stonework to slate to stucco.
Photographer: Michael Robinson
Architect: GTH Architects
Victorian House Exterior with Three Floors Ideas and Designs
1
