Victorian Kitchen/Diner Ideas and Designs

A stunning example of an ornate Handmade Bespoke kitchen, with Quartz worktops, white hand painted cabinets
Photo of a medium sized victorian galley kitchen/diner in London with white cabinets, quartz worktops, grey splashback, granite splashback, an island, grey worktops, feature lighting, recessed-panel cabinets, black appliances and multi-coloured floors.
Photo of a medium sized victorian galley kitchen/diner in London with white cabinets, quartz worktops, grey splashback, granite splashback, an island, grey worktops, feature lighting, recessed-panel cabinets, black appliances and multi-coloured floors.

Photo of a large victorian l-shaped kitchen/diner in New York with a belfast sink, beaded cabinets, white cabinets, marble worktops, white splashback, stainless steel appliances, ceramic flooring, an island, multi-coloured floors, white worktops and a vaulted ceiling.
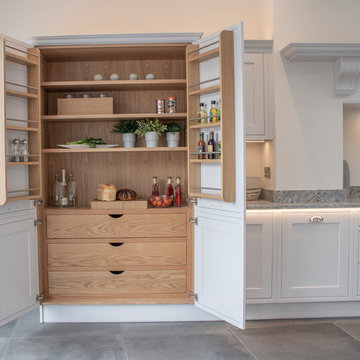
Kitchen storage is generous including a stunning wooden pantry unit, with drawers with scooped handles and spice racks fitted to the upper door. Sutton Ambrosia Granite worktops are used throughout to contrast against the light grey, adding a modern twist to the classic furniture style.
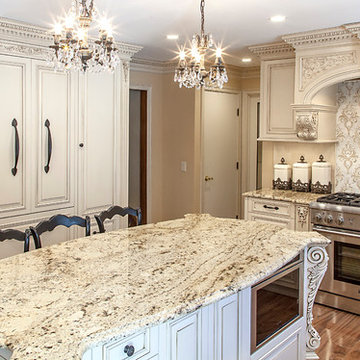
Inspiration for an expansive victorian u-shaped kitchen/diner in New York with recessed-panel cabinets, beige cabinets, granite worktops, an island, a belfast sink, beige splashback, metro tiled splashback, stainless steel appliances, medium hardwood flooring, brown floors and beige worktops.
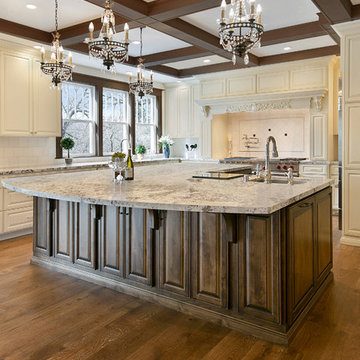
The stunning kitchen includes perimeter cabinets in an off-white 'Frost' color with an accent glaze. For contrast, the oversize center island is finished with Clear Alder in a New World finish with an accent glaze. The Granite 'Alps White' countertop ties both the perimeter cabinets and the island together beautifully.
The Wolf double oven is surrounded by a stunning custom hood with unique corbels and other intricate details. The backsplash is finished with 6x6 All Natural Stone Agora honed field tile in 'Crema Ella.' The accent pieces are 2x2 Siena Tile Fleur De Lis in an Oil Rubbed Bronze finish.
Other kitchen highlights include four crystal and bronze chandeliers, intricate beam work in the ceiling, glass display cabinets and a dual wine and beverage chiller.

Nick Smith
Inspiration for a victorian single-wall kitchen/diner in Surrey with a submerged sink, shaker cabinets, blue cabinets, composite countertops, white splashback, metro tiled splashback, black appliances, light hardwood flooring, beige floors and white worktops.
Inspiration for a victorian single-wall kitchen/diner in Surrey with a submerged sink, shaker cabinets, blue cabinets, composite countertops, white splashback, metro tiled splashback, black appliances, light hardwood flooring, beige floors and white worktops.
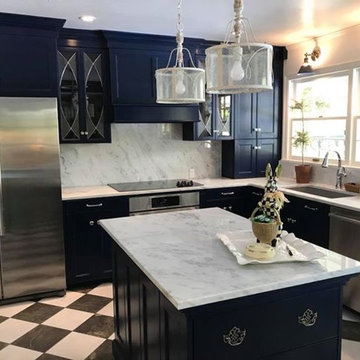
Inspiration for a medium sized victorian l-shaped kitchen/diner in New Orleans with a submerged sink, recessed-panel cabinets, blue cabinets, quartz worktops, white splashback, stone slab splashback, stainless steel appliances, an island, multi-coloured floors and white worktops.
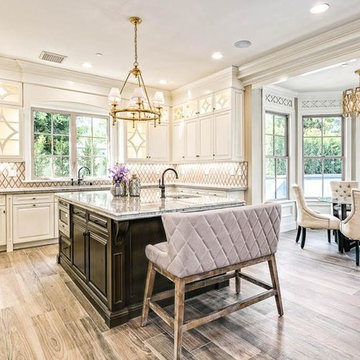
Design ideas for a medium sized victorian u-shaped kitchen/diner in Los Angeles with white cabinets, stainless steel appliances, light hardwood flooring, an island, brown floors, a submerged sink and raised-panel cabinets.
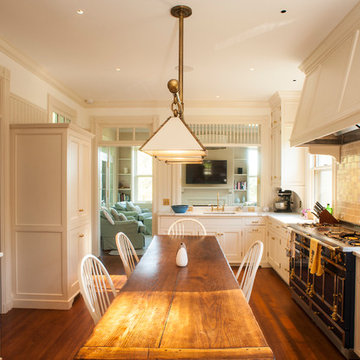
Photo of a medium sized victorian galley kitchen/diner in Portland Maine with a submerged sink, recessed-panel cabinets, white cabinets, marble worktops, white splashback, porcelain splashback, black appliances, medium hardwood flooring, no island and brown floors.
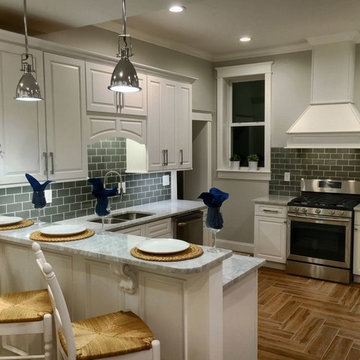
The open layout and modern design kitchen made this 100 yr. old home feel extremely elegant. The custom herringbone floor design with the porcelain wood tile was a showpiece. The all white cabinets with carrera marble countertops went great with the grey glass back splash. The face of the bar was custom built but the raised paneling and Victorian corbels lent themselves to the period of the home.
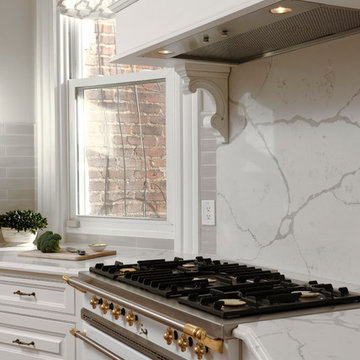
A completely revamped kitchen that was beautifully designed by C|S Design Studio. Together with Finecraft we pulled off this immaculate kitchen for a couple located in Dupont Circle of Washington, DC.
Finecraft Contractors, Inc.
C|S Design Studios
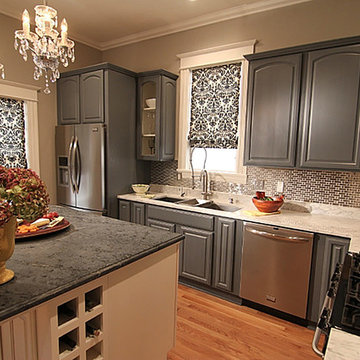
DIY Network
This is an example of a victorian l-shaped kitchen/diner in Minneapolis with a submerged sink, raised-panel cabinets, grey cabinets, marble worktops, orange splashback, glass tiled splashback, stainless steel appliances, light hardwood flooring and an island.
This is an example of a victorian l-shaped kitchen/diner in Minneapolis with a submerged sink, raised-panel cabinets, grey cabinets, marble worktops, orange splashback, glass tiled splashback, stainless steel appliances, light hardwood flooring and an island.

This French Provincial style kitchen was a different project for us. We had to move outside of our comfort zone and really push ourselves to meet the customer's needs. With such a style, there are many unique details, and products that made this a fun project to take on.
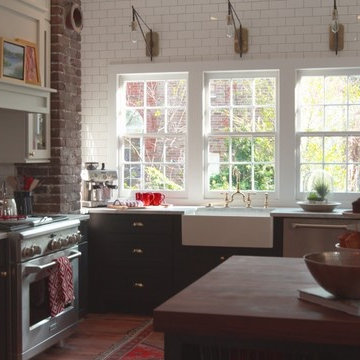
This 1800’s Charleston Victorian home was remodeled inside and out. We painted the exterior, redid the brick wall and entry steps and repaired wood rot. For the interior, we took down a wall to make the space more open and less compartmentalized, which is common in Charleston homes from this period. We were able to save the fireplace to keep the history of the home, but took down the surrounding wall and exposed the original brick, which added character and dimension. The original flooring was also kept and refinished. The kitchen was completely gutted and a secondary stairway was removed to enlarge the space. This modern kitchen renovation included a custom hood, new cabinets, gas range, farm sink, custom island - made to look like a piece of furniture - with a walnut butcher block top from Walnut Woodworks. Finally, we turned an old closet into a half bath and laundry space, which added value and functionality to the home. This project was designed in partnership with Krystine Edwards Real Estate & Design for the HGTV pilot episode, “Move-In Ready,” which aired in May 2016.
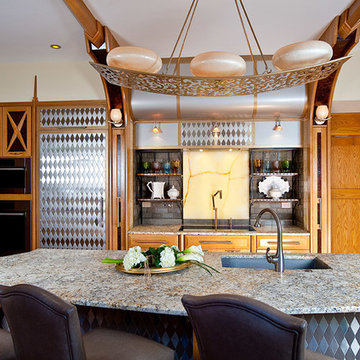
Single-wall appliance bay with gothic arch detail on ceiling. Center Island. Oversize hood with embossed stainless steel in harlequin pattern.
Michael A. Foley Photography
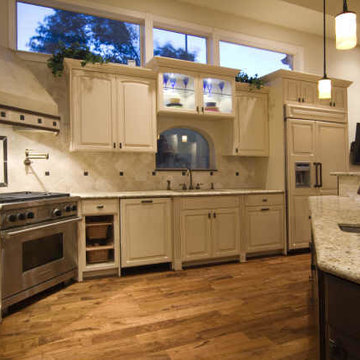
Photo Courtesy of Waller Contracting
Photo of an expansive victorian galley kitchen/diner in Houston with a submerged sink, raised-panel cabinets, white cabinets, granite worktops, beige splashback, ceramic splashback, integrated appliances, light hardwood flooring and an island.
Photo of an expansive victorian galley kitchen/diner in Houston with a submerged sink, raised-panel cabinets, white cabinets, granite worktops, beige splashback, ceramic splashback, integrated appliances, light hardwood flooring and an island.
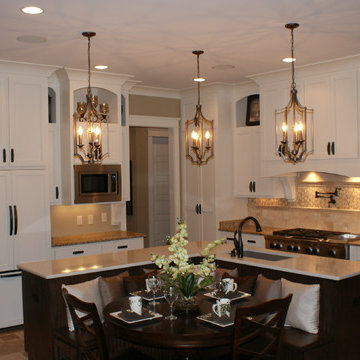
Medium sized victorian l-shaped kitchen/diner in Miami with a submerged sink, shaker cabinets, white cabinets, granite worktops, beige splashback, stone tiled splashback, stainless steel appliances, an island and travertine flooring.
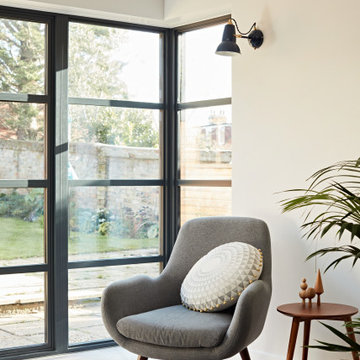
Large victorian kitchen/diner in Sussex with a belfast sink, shaker cabinets, blue cabinets, marble worktops, white splashback, marble splashback, stainless steel appliances, porcelain flooring, a breakfast bar, grey floors, white worktops and feature lighting.
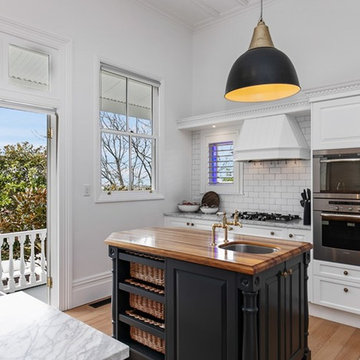
Light bright and timeless kitchen with a beautiful blend of marble and wooden tops. Brass taps, customised victorian range hood. Double oven, classic cabinetry with butcher's block island.
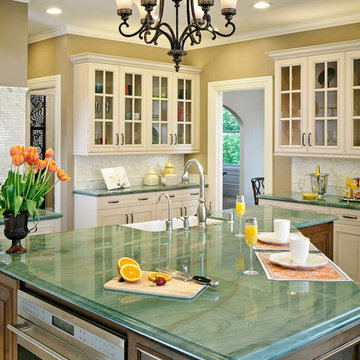
Scott Hargis
Photo of an expansive victorian u-shaped kitchen/diner in San Francisco with raised-panel cabinets, white cabinets, quartz worktops, white splashback, stone tiled splashback, integrated appliances, porcelain flooring, an island and a belfast sink.
Photo of an expansive victorian u-shaped kitchen/diner in San Francisco with raised-panel cabinets, white cabinets, quartz worktops, white splashback, stone tiled splashback, integrated appliances, porcelain flooring, an island and a belfast sink.
Victorian Kitchen/Diner Ideas and Designs
1