Victorian Kitchen with Dark Hardwood Flooring Ideas and Designs
Refine by:
Budget
Sort by:Popular Today
1 - 20 of 332 photos
Item 1 of 3

Маленькая кухня в стиле рустик.
Photo of a small victorian u-shaped kitchen in Moscow with raised-panel cabinets, grey cabinets, engineered stone countertops, ceramic splashback, black worktops, a belfast sink, white splashback, integrated appliances, dark hardwood flooring and brown floors.
Photo of a small victorian u-shaped kitchen in Moscow with raised-panel cabinets, grey cabinets, engineered stone countertops, ceramic splashback, black worktops, a belfast sink, white splashback, integrated appliances, dark hardwood flooring and brown floors.

Scott Hargis Photography
Design ideas for a victorian kitchen in San Francisco with a submerged sink, shaker cabinets, green cabinets, wood worktops, white splashback, metro tiled splashback, stainless steel appliances, dark hardwood flooring and an island.
Design ideas for a victorian kitchen in San Francisco with a submerged sink, shaker cabinets, green cabinets, wood worktops, white splashback, metro tiled splashback, stainless steel appliances, dark hardwood flooring and an island.
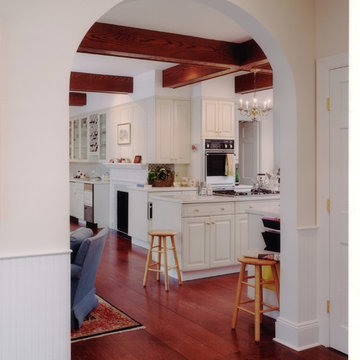
Philip Jensen Carter
This is an example of a large victorian kitchen/diner in New York with raised-panel cabinets, white cabinets, dark hardwood flooring and an island.
This is an example of a large victorian kitchen/diner in New York with raised-panel cabinets, white cabinets, dark hardwood flooring and an island.
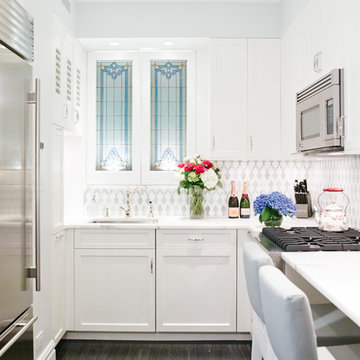
Matthew Arnold Photography
Inspiration for a small victorian galley enclosed kitchen in New York with a submerged sink, shaker cabinets, white cabinets, metallic splashback, stainless steel appliances and dark hardwood flooring.
Inspiration for a small victorian galley enclosed kitchen in New York with a submerged sink, shaker cabinets, white cabinets, metallic splashback, stainless steel appliances and dark hardwood flooring.

David Dietrich
This is an example of a victorian kitchen pantry in Other with a belfast sink, recessed-panel cabinets, green cabinets, white splashback and dark hardwood flooring.
This is an example of a victorian kitchen pantry in Other with a belfast sink, recessed-panel cabinets, green cabinets, white splashback and dark hardwood flooring.
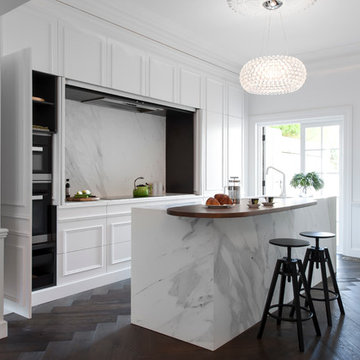
Recently, Liebke Projects joined the team at Minosa Design to refresh a then rundown three level 1900’s Victorian terrace in Woollahra, resulting in this stylish, clean ‘Hidden Kitchen’.
BUILD Liebke Projects
DESIGN Minosa Design
IMAGES Nicole England
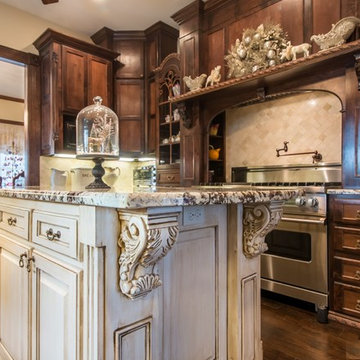
This is an example of a large victorian u-shaped enclosed kitchen in Austin with a belfast sink, recessed-panel cabinets, dark wood cabinets, granite worktops, beige splashback, travertine splashback, dark hardwood flooring, an island and brown floors.
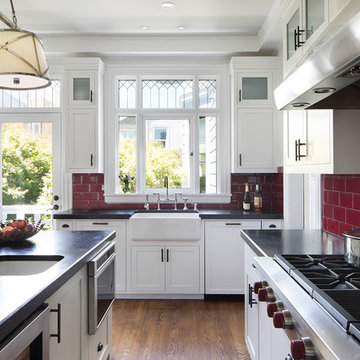
Paul Dyer
This is an example of a large victorian u-shaped enclosed kitchen in San Francisco with a belfast sink, shaker cabinets, white cabinets, red splashback, metro tiled splashback, stainless steel appliances, dark hardwood flooring, an island, brown floors and engineered stone countertops.
This is an example of a large victorian u-shaped enclosed kitchen in San Francisco with a belfast sink, shaker cabinets, white cabinets, red splashback, metro tiled splashback, stainless steel appliances, dark hardwood flooring, an island, brown floors and engineered stone countertops.
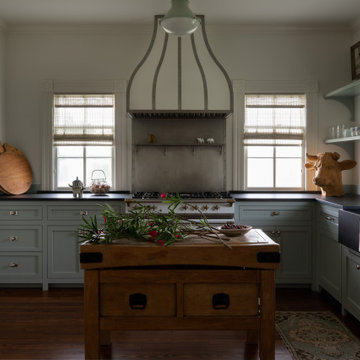
Design ideas for a medium sized victorian l-shaped enclosed kitchen in Houston with a belfast sink, recessed-panel cabinets, blue cabinets, grey splashback, white appliances, dark hardwood flooring, an island, brown floors and black worktops.
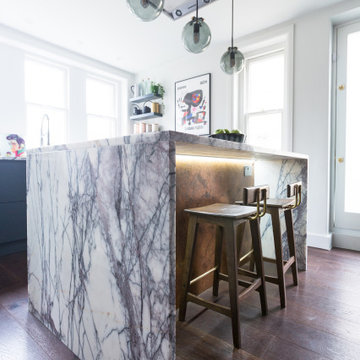
This beautiful kitchen is full of clever details and wonderful materials which make it a totally delightful space
Inspiration for a small victorian single-wall enclosed kitchen in London with an integrated sink, flat-panel cabinets, black cabinets, marble worktops, stainless steel appliances, dark hardwood flooring, an island, brown floors and multicoloured worktops.
Inspiration for a small victorian single-wall enclosed kitchen in London with an integrated sink, flat-panel cabinets, black cabinets, marble worktops, stainless steel appliances, dark hardwood flooring, an island, brown floors and multicoloured worktops.
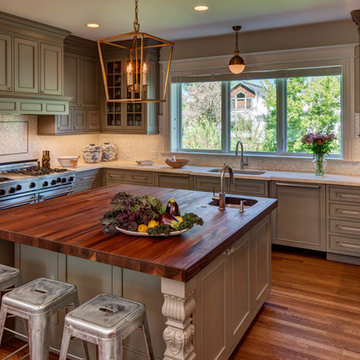
This home is more than 100 years old. The previous kitchen was a poorly done remodel completed in 1992. Walls were removed and a steel beam was used to open up the kitchen to the informal dinning area. A larger window was added to brighten up the space. Cabinets are inset design and were custom built in lengths up to 8 feet so as to not have any visible seams where 2 cabinets join together. The island counter-top is custom made walnut face grain butcher block 68" X 68" and 2 1/2" thick. Hidden behind cabinet panels are two dishwashers and a SubZero refrigerator.
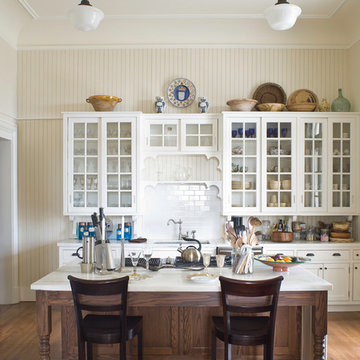
John Hall
Inspiration for a victorian galley kitchen in New York with glass-front cabinets, white cabinets, white splashback, metro tiled splashback, dark hardwood flooring and an island.
Inspiration for a victorian galley kitchen in New York with glass-front cabinets, white cabinets, white splashback, metro tiled splashback, dark hardwood flooring and an island.
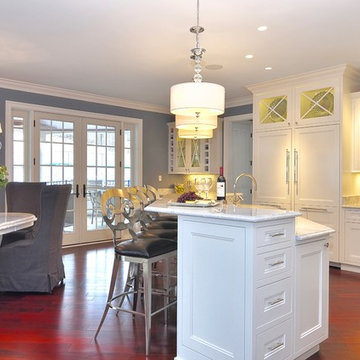
Crisp white cabinetry and Carrara marble countertops create a striking contrast against Brazilian cherry hardwood floors. Glass backsplash tiles, polished nickel hardware and crystal light fixtures add sparkle and glamour.
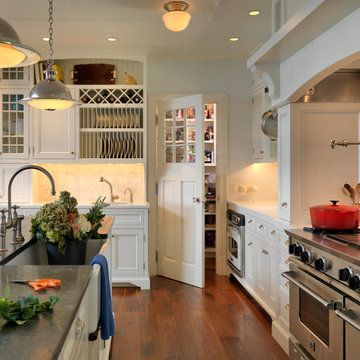
Richard Mandelkorn Photography
Stephen Terhune Woodworking
Photo of a victorian kitchen in Boston with a belfast sink, recessed-panel cabinets, white cabinets, beige splashback, stainless steel appliances, an island and dark hardwood flooring.
Photo of a victorian kitchen in Boston with a belfast sink, recessed-panel cabinets, white cabinets, beige splashback, stainless steel appliances, an island and dark hardwood flooring.
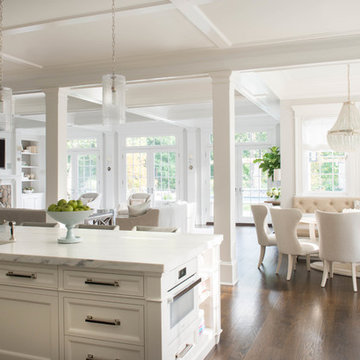
Design ideas for a large victorian galley kitchen/diner in New York with a belfast sink, recessed-panel cabinets, white cabinets, marble worktops, stainless steel appliances, dark hardwood flooring and an island.
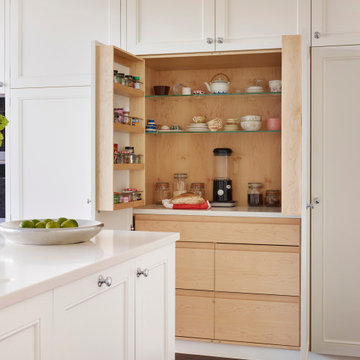
A full refurbishment of a beautiful four-storey Victorian town house in Holland Park. We had the pleasure of collaborating with the client and architects, Crawford and Gray, to create this classic full interior fit-out.
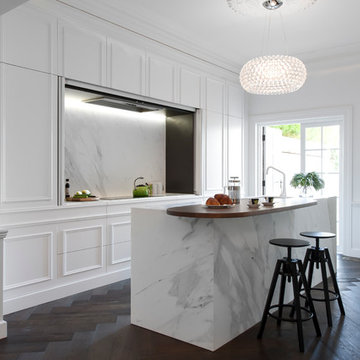
Recently, Liebke Projects joined the team at Minosa Design to refresh a then rundown three level 1900’s Victorian terrace in Woollahra, resulting in this stylish, clean ‘Hidden Kitchen’.
BUILD Liebke Projects
DESIGN Minosa Design
IMAGES Nicole England
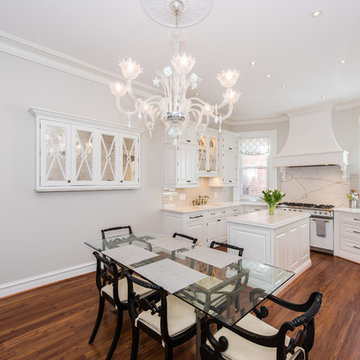
Finecraft Contractors, Inc.
Soleimani Photography
Photo of a medium sized victorian u-shaped kitchen/diner in DC Metro with a submerged sink, shaker cabinets, white cabinets, marble worktops, grey splashback, porcelain splashback, white appliances, dark hardwood flooring, an island and brown floors.
Photo of a medium sized victorian u-shaped kitchen/diner in DC Metro with a submerged sink, shaker cabinets, white cabinets, marble worktops, grey splashback, porcelain splashback, white appliances, dark hardwood flooring, an island and brown floors.
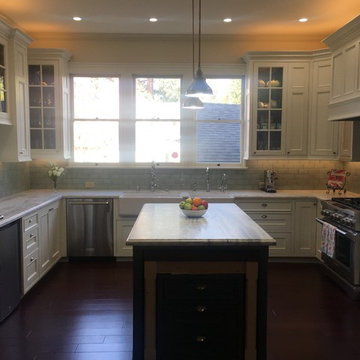
Traditional kitchen remodel, featuring double farm sinks, pendant lighting, dark cherry hardwood floors, custom made cabinetry and stainless steel appliances.
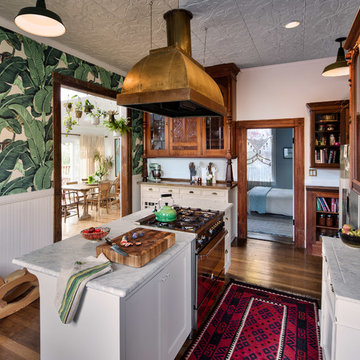
Tyler W Chartier
This is an example of a victorian enclosed kitchen in San Francisco with shaker cabinets, white cabinets and dark hardwood flooring.
This is an example of a victorian enclosed kitchen in San Francisco with shaker cabinets, white cabinets and dark hardwood flooring.
Victorian Kitchen with Dark Hardwood Flooring Ideas and Designs
1