Victorian Kitchen with Grey Floors Ideas and Designs
Refine by:
Budget
Sort by:Popular Today
1 - 20 of 200 photos
Item 1 of 3

We are proud to present this breath-taking kitchen design that blends traditional and modern elements to create a truly unique and personal space.
Upon entering, the Crittal-style doors reveal the beautiful interior of the kitchen, complete with a bespoke island that boasts a curved bench seat that can comfortably seat four people. The island also features seating for three, a Quooker tap, AGA oven, and a rounded oak table top, making it the perfect space for entertaining guests. The mirror splashback adds a touch of elegance and luxury, while the traditional high ceilings and bi-fold doors allow plenty of natural light to flood the room.
The island is not just a functional space, but a stunning piece of design as well. The curved cupboards and round oak butchers block are beautifully complemented by the quartz worktops and worktop break-front. The traditional pilasters, nickel handles, and cup pulls add to the timeless feel of the space, while the bespoke serving tray in oak, integrated into the island, is a delightful touch.
Designing for large spaces is always a challenge, as you don't want to overwhelm or underwhelm the space. This kitchen is no exception, but the designers have successfully created a space that is both functional and beautiful. Each drawer and cabinet has its own designated use, and the dovetail solid oak draw boxes add an elegant touch to the overall bespoke kitchen.
Each design is tailored to the household, as the designers aim to recreate the period property's individual character whilst mixing traditional and modern kitchen design principles. Whether you're a home cook or a professional chef, this kitchen has everything you need to create your culinary masterpieces.
This kitchen truly is a work of art, and I can't wait for you to see it for yourself! Get ready to be inspired by the beauty, functionality, and timeless style of this bespoke kitchen, designed specifically for your household.

This is an example of a medium sized victorian u-shaped kitchen in Philadelphia with a submerged sink, recessed-panel cabinets, medium wood cabinets, white splashback, stainless steel appliances, an island, soapstone worktops, metro tiled splashback, ceramic flooring and grey floors.

Inspiration for a medium sized victorian l-shaped kitchen in Sacramento with a belfast sink, shaker cabinets, grey cabinets, quartz worktops, stone slab splashback, stainless steel appliances, slate flooring, an island and grey floors.

Tomasz Juszczak
Photo of a small victorian u-shaped kitchen pantry in Dublin with a built-in sink, beaded cabinets, turquoise cabinets, wood worktops, white splashback, ceramic splashback, white appliances, laminate floors, no island, grey floors and white worktops.
Photo of a small victorian u-shaped kitchen pantry in Dublin with a built-in sink, beaded cabinets, turquoise cabinets, wood worktops, white splashback, ceramic splashback, white appliances, laminate floors, no island, grey floors and white worktops.
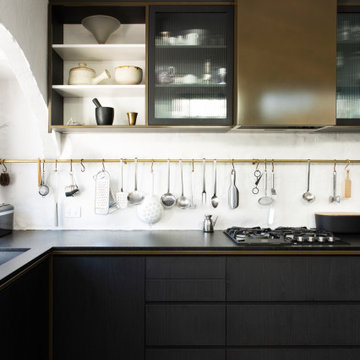
Contemporary kitchen
Design ideas for a victorian u-shaped kitchen in Melbourne with a submerged sink, glass-front cabinets, black cabinets, white splashback, brick splashback, black appliances, porcelain flooring, no island, grey floors and grey worktops.
Design ideas for a victorian u-shaped kitchen in Melbourne with a submerged sink, glass-front cabinets, black cabinets, white splashback, brick splashback, black appliances, porcelain flooring, no island, grey floors and grey worktops.
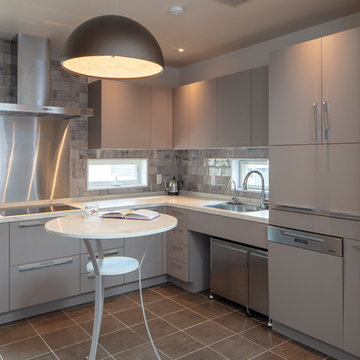
『インテリアデザイナーと創る家』
This is an example of a victorian l-shaped kitchen in Tokyo with a single-bowl sink, flat-panel cabinets, grey cabinets, grey splashback, grey floors, white worktops, composite countertops, ceramic flooring and no island.
This is an example of a victorian l-shaped kitchen in Tokyo with a single-bowl sink, flat-panel cabinets, grey cabinets, grey splashback, grey floors, white worktops, composite countertops, ceramic flooring and no island.
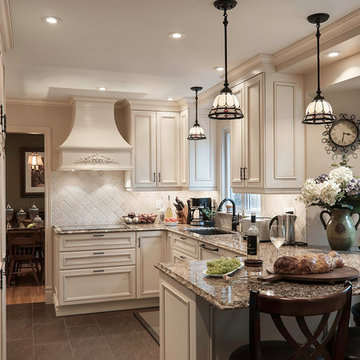
Peter Labrosse
This is an example of a medium sized victorian u-shaped kitchen/diner in Montreal with a double-bowl sink, beaded cabinets, white cabinets, granite worktops, beige splashback, stone tiled splashback, integrated appliances, slate flooring, a breakfast bar and grey floors.
This is an example of a medium sized victorian u-shaped kitchen/diner in Montreal with a double-bowl sink, beaded cabinets, white cabinets, granite worktops, beige splashback, stone tiled splashback, integrated appliances, slate flooring, a breakfast bar and grey floors.
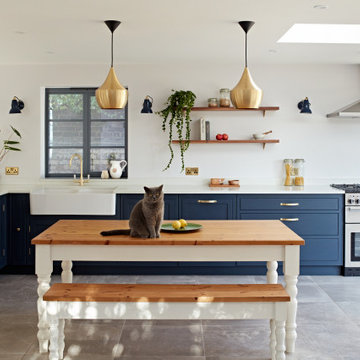
Large victorian kitchen/diner in Sussex with a belfast sink, shaker cabinets, blue cabinets, marble worktops, white splashback, marble splashback, stainless steel appliances, porcelain flooring, a breakfast bar, grey floors, white worktops and feature lighting.
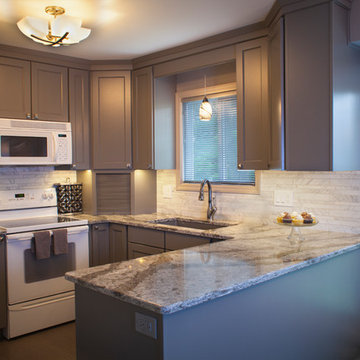
Glen Doone Photography
Photo of a small victorian u-shaped kitchen/diner in Detroit with a submerged sink, shaker cabinets, grey cabinets, quartz worktops, white splashback, marble splashback, stainless steel appliances, vinyl flooring, no island and grey floors.
Photo of a small victorian u-shaped kitchen/diner in Detroit with a submerged sink, shaker cabinets, grey cabinets, quartz worktops, white splashback, marble splashback, stainless steel appliances, vinyl flooring, no island and grey floors.
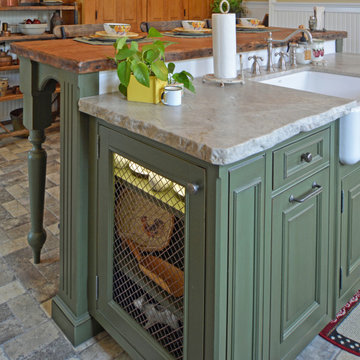
Inset cabients in a custom cottage 'Russian Green' finish. Turned posts, arched trim, fluting, wire mesh, reclaimed wood bar counter -- lots of details! The homeowner chose the leathered quartzite counters with the natural rough edge -- a really beautiful material.
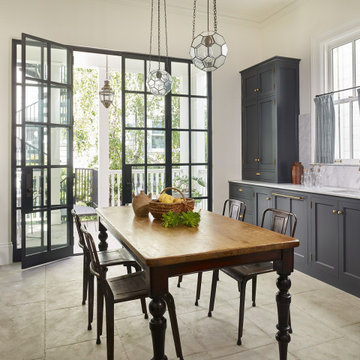
Ken Gutmaker Photography
This is an example of a victorian galley kitchen/diner in Minneapolis with a submerged sink, shaker cabinets, grey cabinets, white splashback, stone slab splashback, black appliances, no island, grey floors and white worktops.
This is an example of a victorian galley kitchen/diner in Minneapolis with a submerged sink, shaker cabinets, grey cabinets, white splashback, stone slab splashback, black appliances, no island, grey floors and white worktops.
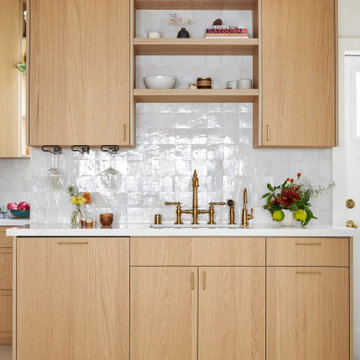
We updated this century-old iconic Edwardian San Francisco home to meet the homeowners' modern-day requirements while still retaining the original charm and architecture. The color palette was earthy and warm to play nicely with the warm wood tones found in the original wood floors, trim, doors and casework.

The existing quirky floor plan of this 17 year old kitchen created 4 work areas and left no room for a proper laundry and utility room. We actually made this kitchen smaller to make it function better. We took the cramped u-shaped area that housed the stove and refrigerator and walled it off to create a new more generous laundry room with room for ironing & sewing. The now rectangular shaped kitchen was reoriented by installing new windows with higher sills we were able to line the exterior wall with cabinets and counter, giving the sink a nice view to the side yard. To create the Victorian look the owners desired in their 1920’s home, we used wall cabinets with inset doors and beaded panels, for economy the base cabinets are full overlay doors & drawers all in the same finish, Nordic White. The owner selected a gorgeous serene white river granite for the counters and we selected a taupe glass subway tile to pull the palette together. Another special feature of this kitchen is the custom pocket dog door. The owner’s had a salvaged door that we incorporated in a pocket in the peninsula to corale the dogs when the owner aren’t home. Tina Colebrook
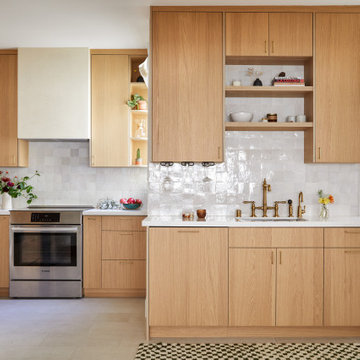
We updated this century-old iconic Edwardian San Francisco home to meet the homeowners' modern-day requirements while still retaining the original charm and architecture. The color palette was earthy and warm to play nicely with the warm wood tones found in the original wood floors, trim, doors and casework.
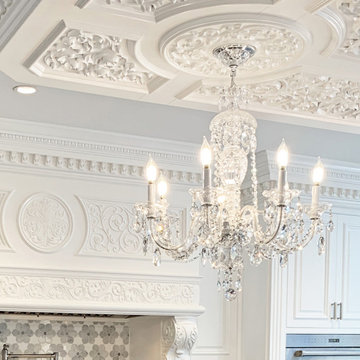
@wlkitchenandhome offers our clients a wide variety of unique kitchens. Designed, manufactured, and installed by our own expert team, our line of exclusive classic kitchens has become a WL trademark, only made possible by the gifted talent of our team of designers and craftsmen
For more projects visit our website wlkitchenandhome.com
.
.
.
#customkitchen #mansionkitchen #luxuryhomes #luxuryhouses #luxurynewjersey #kitchenhoods #kitchenislands #kitchenideas #frenchkitchendesigner #newjerseykitchens #nyckitchens #interiordesigner #njdesigner #opulentkitchendesign #woodcarving #homedemodelation #bespokefurniture #bespokedesign #kitchendesigner #highendkitchens #carpentry #architecturedesign #neoclassickitchen #kitchenhood #interiordecornewjersey #kitchenideas #dreamkitchen #whitekitchen #whiteinteriordesign #transitionalkitchen
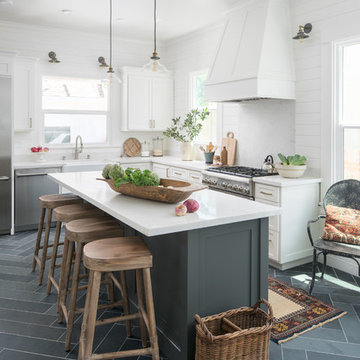
Design ideas for a medium sized victorian l-shaped kitchen in Sacramento with a belfast sink, shaker cabinets, white cabinets, quartz worktops, stone slab splashback, stainless steel appliances, slate flooring, an island and grey floors.
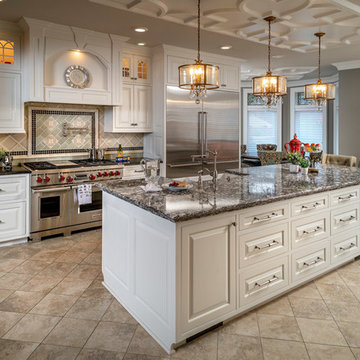
Rick Lee Photo
Large victorian single-wall open plan kitchen in Other with a submerged sink, raised-panel cabinets, white cabinets, quartz worktops, green splashback, porcelain splashback, stainless steel appliances, porcelain flooring, an island, grey floors and grey worktops.
Large victorian single-wall open plan kitchen in Other with a submerged sink, raised-panel cabinets, white cabinets, quartz worktops, green splashback, porcelain splashback, stainless steel appliances, porcelain flooring, an island, grey floors and grey worktops.
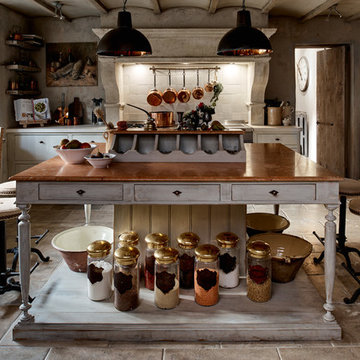
Design ideas for a medium sized victorian l-shaped kitchen in Wiltshire with recessed-panel cabinets, white cabinets, an island and grey floors.
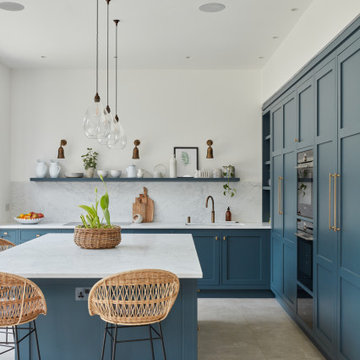
This is an example of a victorian kitchen/diner in Surrey with a built-in sink, shaker cabinets, blue cabinets, marble worktops, marble splashback, cement flooring, an island and grey floors.
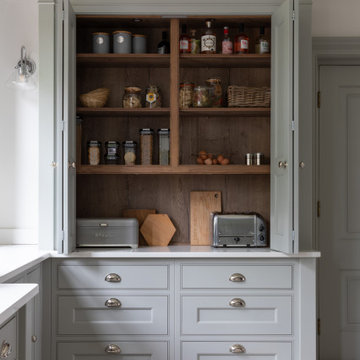
We are proud to present this breath-taking kitchen design that blends traditional and modern elements to create a truly unique and personal space.
Upon entering, the Crittal-style doors reveal the beautiful interior of the kitchen, complete with a bespoke island that boasts a curved bench seat that can comfortably seat four people. The island also features seating for three, a Quooker tap, AGA oven, and a rounded oak table top, making it the perfect space for entertaining guests. The mirror splashback adds a touch of elegance and luxury, while the traditional high ceilings and bi-fold doors allow plenty of natural light to flood the room.
The island is not just a functional space, but a stunning piece of design as well. The curved cupboards and round oak butchers block are beautifully complemented by the quartz worktops and worktop break-front. The traditional pilasters, nickel handles, and cup pulls add to the timeless feel of the space, while the bespoke serving tray in oak, integrated into the island, is a delightful touch.
Designing for large spaces is always a challenge, as you don't want to overwhelm or underwhelm the space. This kitchen is no exception, but the designers have successfully created a space that is both functional and beautiful. Each drawer and cabinet has its own designated use, and the dovetail solid oak draw boxes add an elegant touch to the overall bespoke kitchen.
Each design is tailored to the household, as the designers aim to recreate the period property's individual character whilst mixing traditional and modern kitchen design principles. Whether you're a home cook or a professional chef, this kitchen has everything you need to create your culinary masterpieces.
This kitchen truly is a work of art, and I can't wait for you to see it for yourself! Get ready to be inspired by the beauty, functionality, and timeless style of this bespoke kitchen, designed specifically for your household.
Victorian Kitchen with Grey Floors Ideas and Designs
1