Victorian Kitchen with Marble Worktops Ideas and Designs
Refine by:
Budget
Sort by:Popular Today
1 - 20 of 474 photos
Item 1 of 3

Kitchen renovation replacing the sloped floor 1970's kitchen addition into a designer showcase kitchen matching the aesthetics of this regal vintage Victorian home. Thoughtful design including a baker's hutch, glamourous bar, integrated cat door to basement litter box, Italian range, stunning Lincoln marble, and tumbled marble floor.

The existing quirky floor plan of this 17 year old kitchen created 4 work areas and left no room for a proper laundry and utility room. We actually made this kitchen smaller to make it function better. We took the cramped u-shaped area that housed the stove and refrigerator and walled it off to create a new more generous laundry room with room for ironing & sewing. The now rectangular shaped kitchen was reoriented by installing new windows with higher sills we were able to line the exterior wall with cabinets and counter, giving the sink a nice view to the side yard. To create the Victorian look the owners desired in their 1920’s home, we used wall cabinets with inset doors and beaded panels, for economy the base cabinets are full overlay doors & drawers all in the same finish, Nordic White. The owner selected a gorgeous serene white river granite for the counters and we selected a taupe glass subway tile to pull the palette together. Another special feature of this kitchen is the custom pocket dog door. The owner’s had a salvaged door that we incorporated in a pocket in the peninsula to corale the dogs when the owner aren’t home. Tina Colebrook

This is an example of a large victorian galley enclosed kitchen in Melbourne with a submerged sink, raised-panel cabinets, white cabinets, marble worktops, white splashback, ceramic splashback, stainless steel appliances, an island and dark hardwood flooring.

The owners of a local historic Victorian home needed a kitchen that would not only meet the everyday needs of their family but also function well for large catered events. We designed the kitchen to fit with the historic architecture -- using period specific materials such as dark cherry wood, Carrera marble counters, and hexagonal mosaic floor tile. (Not to mention the unique light fixtures and custom decor throughout the home.) Just off the kitchen to the right is a butler's pantry -- storage for all the entertaining table & glassware as well as a perfect staging area. We used Wood-Mode cabinets in the Beacon Hill doorstyle -- Burgundy finish on cherry; integral raised end panels and lavish Victorian style trim are essential to the kitchen's appeal.

Dark Stained Cabinets with Honed Danby Marble Counters & Exposed Brick to give an aged look
Inspiration for an expansive victorian galley kitchen pantry in St Louis with flat-panel cabinets, dark wood cabinets, marble worktops, white splashback, marble splashback, integrated appliances, medium hardwood flooring, an island and white worktops.
Inspiration for an expansive victorian galley kitchen pantry in St Louis with flat-panel cabinets, dark wood cabinets, marble worktops, white splashback, marble splashback, integrated appliances, medium hardwood flooring, an island and white worktops.
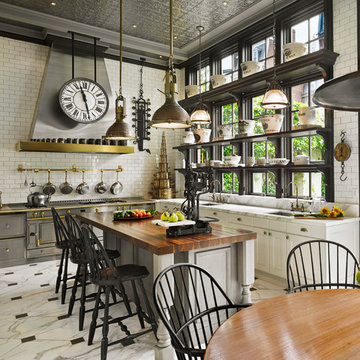
Halkin Mason Photography
Design ideas for a large victorian u-shaped open plan kitchen in Philadelphia with a submerged sink, white cabinets, marble worktops, white splashback, metro tiled splashback, stainless steel appliances, marble flooring and an island.
Design ideas for a large victorian u-shaped open plan kitchen in Philadelphia with a submerged sink, white cabinets, marble worktops, white splashback, metro tiled splashback, stainless steel appliances, marble flooring and an island.
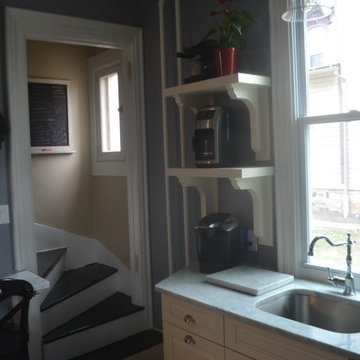
We left the water pipes exposed to maintain the historic look of the house, accenting them with white paint against the blue.
Inspiration for a small victorian u-shaped enclosed kitchen in Nashville with a submerged sink, raised-panel cabinets, white cabinets, marble worktops and an island.
Inspiration for a small victorian u-shaped enclosed kitchen in Nashville with a submerged sink, raised-panel cabinets, white cabinets, marble worktops and an island.
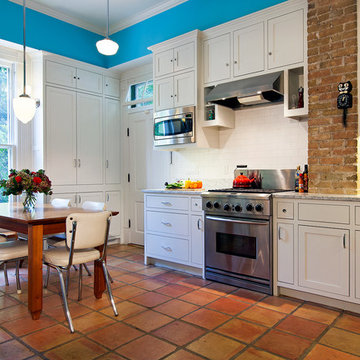
Photography by Tommy Kile
This project features face frame cabinets from Amazonia Cabinetry, Kolbe windows, hardware selected by Push Pull Open Close, and honed Carrera marble countertops.
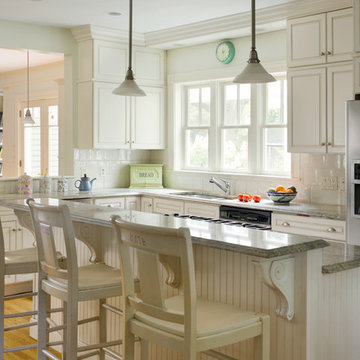
Looking at this home today, you would never know that the project began as a poorly maintained duplex. Luckily, the homeowners saw past the worn façade and engaged our team to uncover and update the Victorian gem that lay underneath. Taking special care to preserve the historical integrity of the 100-year-old floor plan, we returned the home back to its original glory as a grand, single family home.
The project included many renovations, both small and large, including the addition of a a wraparound porch to bring the façade closer to the street, a gable with custom scrollwork to accent the new front door, and a more substantial balustrade. Windows were added to bring in more light and some interior walls were removed to open up the public spaces to accommodate the family’s lifestyle.
You can read more about the transformation of this home in Old House Journal: http://www.cummingsarchitects.com/wp-content/uploads/2011/07/Old-House-Journal-Dec.-2009.pdf
Photo Credit: Eric Roth
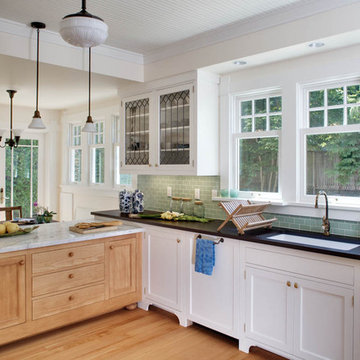
Victorian kitchen in Seattle with metro tiled splashback, a submerged sink, recessed-panel cabinets, white cabinets, marble worktops and green splashback.
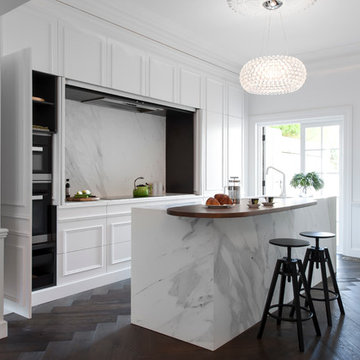
Recently, Liebke Projects joined the team at Minosa Design to refresh a then rundown three level 1900’s Victorian terrace in Woollahra, resulting in this stylish, clean ‘Hidden Kitchen’.
BUILD Liebke Projects
DESIGN Minosa Design
IMAGES Nicole England
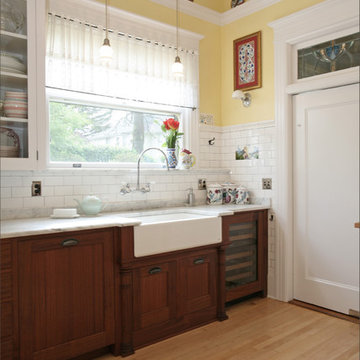
This gracious residence on the National Register of Historic Places created an opportunity to indulge in historically accurate details while creating a sunny space for a family's day-to-day living. The renovation expanded the kitchen into the home's former mud room and butler's pantry, creating an expansive space inspired by french bakery styling and incorporating salvaged historic decorative tile, mahogany cabinets and Carrara marble counter tops alongside restored upper cabinets and a custom butcher block island with zinc-lined flour bins. Photos by Photo Art Portraits

Design ideas for a large victorian grey and pink galley enclosed kitchen in London with a single-bowl sink, beaded cabinets, grey cabinets, marble worktops, grey splashback, marble splashback, coloured appliances, porcelain flooring, an island, multi-coloured floors and grey worktops.

Peter Rymwid Architectural Photography
Small victorian u-shaped kitchen/diner in New York with a built-in sink, stainless steel appliances, medium hardwood flooring, an island, recessed-panel cabinets, marble worktops, white splashback, marble splashback and grey cabinets.
Small victorian u-shaped kitchen/diner in New York with a built-in sink, stainless steel appliances, medium hardwood flooring, an island, recessed-panel cabinets, marble worktops, white splashback, marble splashback and grey cabinets.
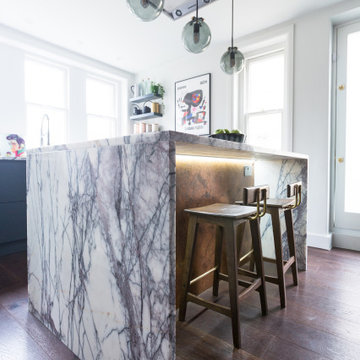
This beautiful kitchen is full of clever details and wonderful materials which make it a totally delightful space
Inspiration for a small victorian single-wall enclosed kitchen in London with an integrated sink, flat-panel cabinets, black cabinets, marble worktops, stainless steel appliances, dark hardwood flooring, an island, brown floors and multicoloured worktops.
Inspiration for a small victorian single-wall enclosed kitchen in London with an integrated sink, flat-panel cabinets, black cabinets, marble worktops, stainless steel appliances, dark hardwood flooring, an island, brown floors and multicoloured worktops.
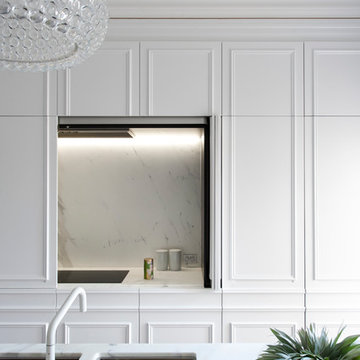
Recently, Liebke Projects joined the team at Minosa Design to refresh a then rundown three level 1900’s Victorian terrace in Woollahra, resulting in this stylish, clean ‘Hidden Kitchen’.
BUILD Liebke Projects
DESIGN Minosa Design
IMAGES Nicole England
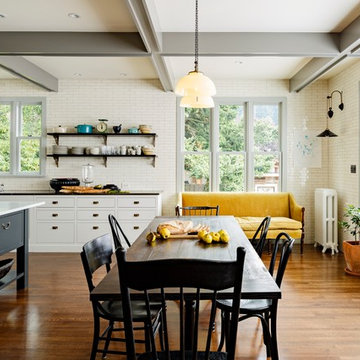
Lincoln Barbour
Photo of a victorian kitchen/diner in Portland with a belfast sink, shaker cabinets, grey cabinets, marble worktops, white splashback and metro tiled splashback.
Photo of a victorian kitchen/diner in Portland with a belfast sink, shaker cabinets, grey cabinets, marble worktops, white splashback and metro tiled splashback.

Wall colour: Slaked Lime Mid #149 by Little Greene | Ceilings in Loft White #222 by Little Greene | Pendant light is the Long John 4 light linear fixture by Rubn | Vesper barstools in Laguna Matt & Antique Brass from Barker & Stonehouse | Kitchen joinery custom made by Luxe Projects London (lower cabinetry is sprayed in Corboda #277 by Little Greene) | Stone countertops are Belvedere marble; slabs from Bloom Stones London; cut by AC Stone & Ceramic | Backsplash in toughened bronze mirror | Stone floors are Lombardo marble in a honed finish from Artisans of Devizes
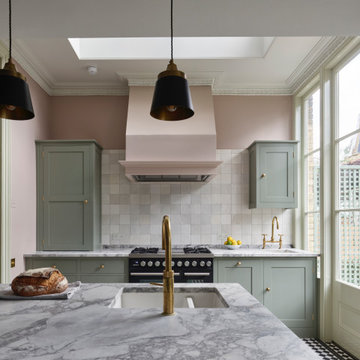
Large victorian grey and pink galley enclosed kitchen in London with a single-bowl sink, beaded cabinets, grey cabinets, marble worktops, grey splashback, marble splashback, coloured appliances, porcelain flooring, an island, multi-coloured floors and grey worktops.
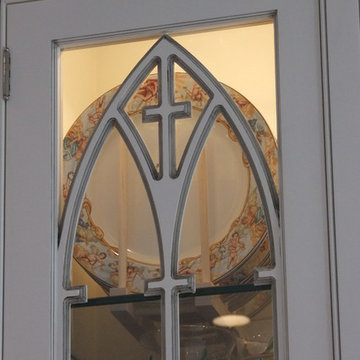
Gothic inspired built in featuring applied molding on doors and large glass display cabinets with Victorian cathedral inspired detail.
Expansive victorian open plan kitchen in New York with a submerged sink, recessed-panel cabinets, white cabinets, marble worktops, stainless steel appliances, an island and white floors.
Expansive victorian open plan kitchen in New York with a submerged sink, recessed-panel cabinets, white cabinets, marble worktops, stainless steel appliances, an island and white floors.
Victorian Kitchen with Marble Worktops Ideas and Designs
1