Victorian Kitchen with Multi-coloured Floors Ideas and Designs
Refine by:
Budget
Sort by:Popular Today
1 - 20 of 79 photos
Item 1 of 3

A stunning example of an ornate Handmade Bespoke kitchen, with Quartz worktops, white hand painted cabinets
Photo of a medium sized victorian galley kitchen/diner in London with white cabinets, quartz worktops, grey splashback, granite splashback, an island, grey worktops, feature lighting, recessed-panel cabinets, black appliances and multi-coloured floors.
Photo of a medium sized victorian galley kitchen/diner in London with white cabinets, quartz worktops, grey splashback, granite splashback, an island, grey worktops, feature lighting, recessed-panel cabinets, black appliances and multi-coloured floors.

Design ideas for a large victorian u-shaped kitchen/diner in New York with a belfast sink, recessed-panel cabinets, beige cabinets, granite worktops, multi-coloured splashback, window splashback, stainless steel appliances, laminate floors, multi-coloured floors and black worktops.

Photo of a large victorian l-shaped kitchen/diner in New York with a belfast sink, beaded cabinets, white cabinets, marble worktops, white splashback, stainless steel appliances, ceramic flooring, an island, multi-coloured floors, white worktops and a vaulted ceiling.
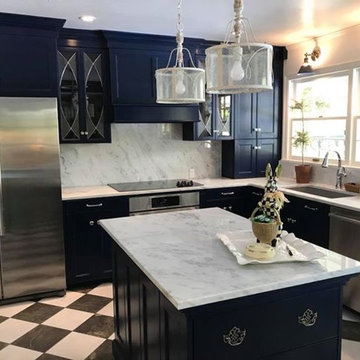
Inspiration for a medium sized victorian l-shaped kitchen/diner in New Orleans with a submerged sink, recessed-panel cabinets, blue cabinets, quartz worktops, white splashback, stone slab splashback, stainless steel appliances, an island, multi-coloured floors and white worktops.
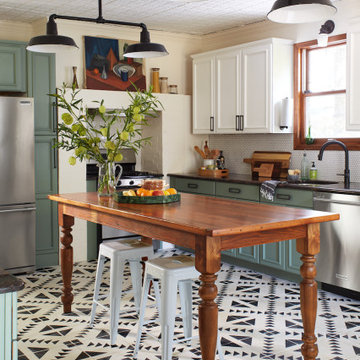
Victorian enclosed kitchen in Other with ceramic flooring, multi-coloured floors and black worktops.

After many years of careful consideration and planning, these clients came to us with the goal of restoring this home’s original Victorian charm while also increasing its livability and efficiency. From preserving the original built-in cabinetry and fir flooring, to adding a new dormer for the contemporary master bathroom, careful measures were taken to strike this balance between historic preservation and modern upgrading. Behind the home’s new exterior claddings, meticulously designed to preserve its Victorian aesthetic, the shell was air sealed and fitted with a vented rainscreen to increase energy efficiency and durability. With careful attention paid to the relationship between natural light and finished surfaces, the once dark kitchen was re-imagined into a cheerful space that welcomes morning conversation shared over pots of coffee.
Every inch of this historical home was thoughtfully considered, prompting countless shared discussions between the home owners and ourselves. The stunning result is a testament to their clear vision and the collaborative nature of this project.
Photography by Radley Muller Photography
Design by Deborah Todd Building Design Services

An interior renovation of the historic Phelps-Hopkins house in the quaint river town of Newburgh, Indiana. This project involved the conversion of the original butler's quarters into a new modern kitchen that was sensitive to the existing historical features of the home. The kitchen features a monumental island with Carrera marble countertops and a custom range hood.
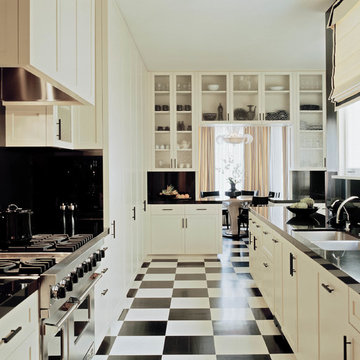
Architect: Atelier Ugo Sap,
Interior Design: James Marzo Design
This is an example of an expansive victorian kitchen in San Francisco with multi-coloured floors.
This is an example of an expansive victorian kitchen in San Francisco with multi-coloured floors.

Victorian Pool House
Architect: John Malick & Associates
Photograph by Jeannie O'Connor
Design ideas for a large victorian single-wall open plan kitchen in San Francisco with a built-in sink, white cabinets, multi-coloured splashback, coloured appliances, recessed-panel cabinets, concrete worktops, porcelain splashback, porcelain flooring, an island, multi-coloured floors and grey worktops.
Design ideas for a large victorian single-wall open plan kitchen in San Francisco with a built-in sink, white cabinets, multi-coloured splashback, coloured appliances, recessed-panel cabinets, concrete worktops, porcelain splashback, porcelain flooring, an island, multi-coloured floors and grey worktops.

Interior Designers & Decorators
interior designer, interior, design, decorator, residential, commercial, staging, color consulting, product design, full service, custom home furnishing, space planning, full service design, furniture and finish selection, interior design consultation, functionality, award winning designers, conceptual design, kitchen and bathroom design, custom cabinetry design, interior elevations, interior renderings, hardware selections, lighting design, project management, design consultation, General Contractor/Home Builders/Design Build
general contractor, renovation, renovating, timber framing, new construction,
custom, home builders, luxury, unique, high end homes, project management, carpentry, design build firms, custom construction, luxury homes, green home builders, eco-friendly, ground up construction, architectural planning, custom decks, deck building, Kitchen & Bath/ Cabinets & Cabinetry
kitchen and bath remodelers, kitchen, bath, remodel, remodelers, renovation, kitchen and bath designers, renovation home center,custom cabinetry design custom home furnishing, modern countertops, cabinets, clean lines, contemporary kitchen, storage solutions, modern storage, gas stove, recessed lighting, stainless range, custom backsplash, glass backsplash, modern kitchen hardware, custom millwork, luxurious bathroom, luxury bathroom , miami beach construction , modern bathroom design, Conceptual Staging, color consultation, certified stager, interior, design, decorator, residential, commercial, staging, color consulting, product design, full service, custom home furnishing, space planning, full service design, furniture and finish selection, interior design consultation, functionality, award winning designers, conceptual design, kitchen and bathroom design, custom cabinetry design, interior elevations, interior renderings, hardware selections, lighting design, project management, design consultation
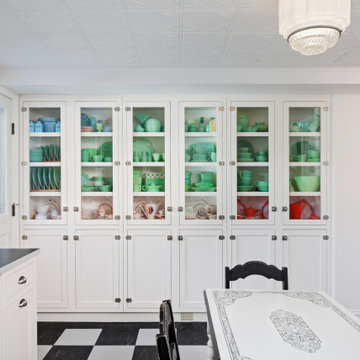
Retro inspired and re-imagined for modern living. We were thrilled to design this very special kitchen. Checker linoleum floors offset the white cabinets and tin ceiling. What a joyful space to gather with your family.

The owners of a local historic Victorian home needed a kitchen that would not only meet the everyday needs of their family but also function well for large catered events. We designed the kitchen to fit with the historic architecture -- using period specific materials such as dark cherry wood, Carrera marble counters, and hexagonal mosaic floor tile. (Not to mention the unique light fixtures and custom decor throughout the home.) Just off the kitchen to the right is a butler's pantry -- storage for all the entertaining table & glassware as well as a perfect staging area. We used Wood-Mode cabinets in the Beacon Hill doorstyle -- Burgundy finish on cherry; integral raised end panels and lavish Victorian style trim are essential to the kitchen's appeal.

Design ideas for a large victorian grey and pink galley enclosed kitchen in London with a single-bowl sink, beaded cabinets, grey cabinets, marble worktops, grey splashback, marble splashback, coloured appliances, porcelain flooring, an island, multi-coloured floors and grey worktops.

Retro inspired and re-imagined for modern living. We were thrilled to design this very special kitchen. Checker linoleum floors offset the white cabinets and tin ceiling. What a joyful space to gather with your family.
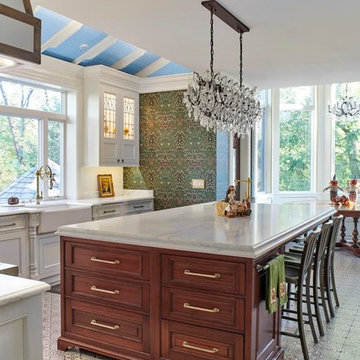
View Fein Constructions kitchen remodeling and kitchen expansion project for your own home remodeling ideas!
Inspiration for a victorian u-shaped enclosed kitchen in New York with a belfast sink, beaded cabinets, white cabinets, marble worktops, white splashback, integrated appliances, ceramic flooring, an island, multi-coloured floors, white worktops and a vaulted ceiling.
Inspiration for a victorian u-shaped enclosed kitchen in New York with a belfast sink, beaded cabinets, white cabinets, marble worktops, white splashback, integrated appliances, ceramic flooring, an island, multi-coloured floors, white worktops and a vaulted ceiling.
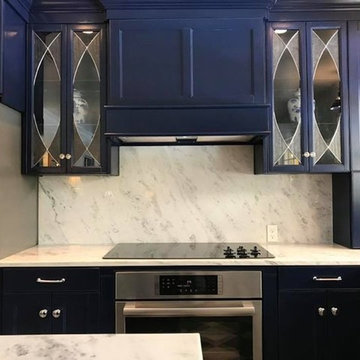
Photo of a medium sized victorian l-shaped kitchen/diner in New Orleans with a submerged sink, recessed-panel cabinets, blue cabinets, quartz worktops, white splashback, stone slab splashback, stainless steel appliances, an island, multi-coloured floors and white worktops.
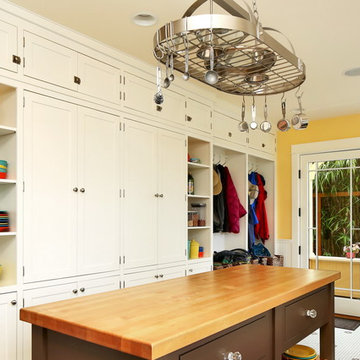
After many years of careful consideration and planning, these clients came to us with the goal of restoring this home’s original Victorian charm while also increasing its livability and efficiency. From preserving the original built-in cabinetry and fir flooring, to adding a new dormer for the contemporary master bathroom, careful measures were taken to strike this balance between historic preservation and modern upgrading. Behind the home’s new exterior claddings, meticulously designed to preserve its Victorian aesthetic, the shell was air sealed and fitted with a vented rainscreen to increase energy efficiency and durability. With careful attention paid to the relationship between natural light and finished surfaces, the once dark kitchen was re-imagined into a cheerful space that welcomes morning conversation shared over pots of coffee.
Every inch of this historical home was thoughtfully considered, prompting countless shared discussions between the home owners and ourselves. The stunning result is a testament to their clear vision and the collaborative nature of this project.
Photography by Radley Muller Photography
Design by Deborah Todd Building Design Services
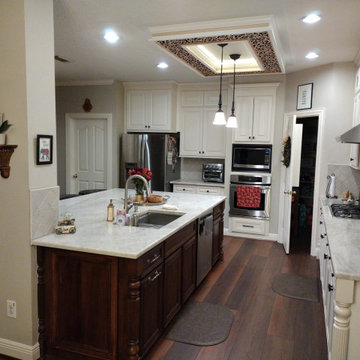
Kitchen remodel major
Inspiration for a medium sized victorian galley enclosed kitchen in Other with a submerged sink, raised-panel cabinets, white cabinets, quartz worktops, beige splashback, ceramic splashback, stainless steel appliances, vinyl flooring, an island, multi-coloured floors, beige worktops and a coffered ceiling.
Inspiration for a medium sized victorian galley enclosed kitchen in Other with a submerged sink, raised-panel cabinets, white cabinets, quartz worktops, beige splashback, ceramic splashback, stainless steel appliances, vinyl flooring, an island, multi-coloured floors, beige worktops and a coffered ceiling.
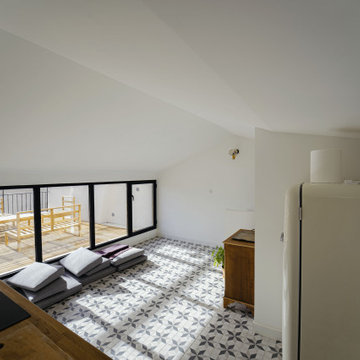
Rénovation et transformation totale d'un appartement avec reprise de la structure de l'immeuble.
Large victorian l-shaped kitchen/diner in Marseille with a double-bowl sink, cement flooring, an island and multi-coloured floors.
Large victorian l-shaped kitchen/diner in Marseille with a double-bowl sink, cement flooring, an island and multi-coloured floors.
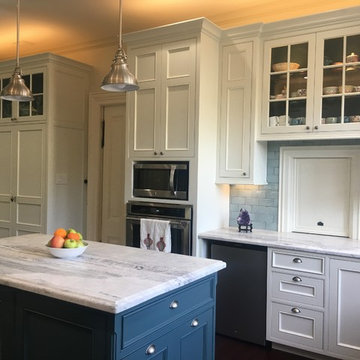
Traditional kitchen remodel, featuring sky blue ceramic subway backsplash, custom made cabinetry with alternating recessed and glass paneling and over kitchen cabinet lighting.
Victorian Kitchen with Multi-coloured Floors Ideas and Designs
1