Victorian Living Room with a Vaulted Ceiling Ideas and Designs
Refine by:
Budget
Sort by:Popular Today
1 - 16 of 16 photos
Item 1 of 3
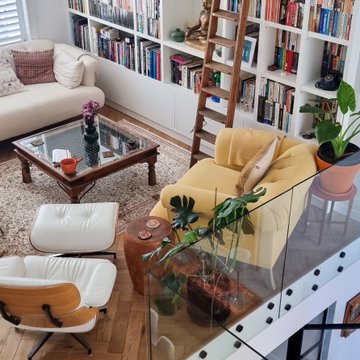
The ground floor was also fully remodelled, removing any internal walls and creating a huge open plan space linking with the basement level below. Bespoke furniture, traditional staircase and eclectic furniture were all used to the keep a cozy feeling in what is a very modern design.
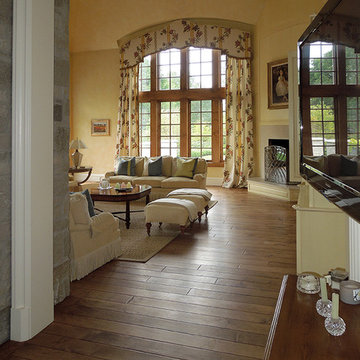
Opulent details elevate this suburban home into one that rivals the elegant French chateaus that inspired it. Floor: Variety of floor designs inspired by Villa La Cassinella on Lake Como, Italy. 6” wide-plank American Black Oak + Canadian Maple | 4” Canadian Maple Herringbone | custom parquet inlays | Prime Select | Victorian Collection hand scraped | pillowed edge | color Tolan | Satin Hardwax Oil. For more information please email us at: sales@signaturehardwoods.com
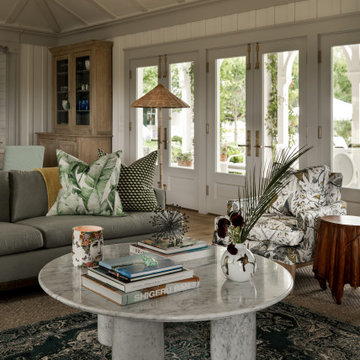
This is an example of a large victorian open plan living room in Houston with white walls, light hardwood flooring, brown floors and a vaulted ceiling.
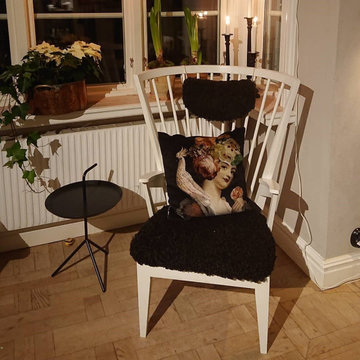
Styling av vardagsrum
This is an example of a medium sized victorian formal open plan living room in Malmo with grey walls, light hardwood flooring, brown floors, a vaulted ceiling and brick walls.
This is an example of a medium sized victorian formal open plan living room in Malmo with grey walls, light hardwood flooring, brown floors, a vaulted ceiling and brick walls.
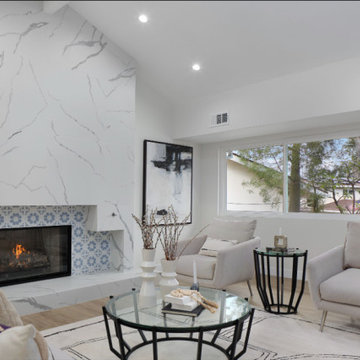
Photo of a large victorian living room in Los Angeles with multi-coloured walls, white floors and a vaulted ceiling.

2D previsualization for a client
Inspiration for an expansive victorian mezzanine living room in New York with blue walls, marble flooring, white floors, a vaulted ceiling and wainscoting.
Inspiration for an expansive victorian mezzanine living room in New York with blue walls, marble flooring, white floors, a vaulted ceiling and wainscoting.
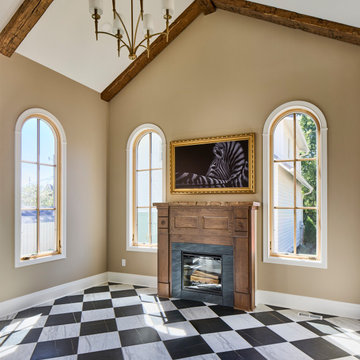
Inspiration for a victorian formal living room in Indianapolis with ceramic flooring, a standard fireplace, a wooden fireplace surround, a wall mounted tv, black floors and a vaulted ceiling.
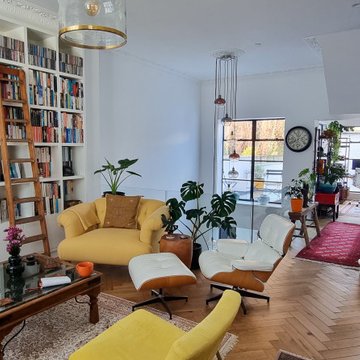
The ground floor was also fully remodelled, removing any internal walls and creating a huge open plan space linking with the basement level below. Bespoke furniture, traditional staircase and eclectic furniture were all used to the keep a cozy feeling in what is a very modern design.
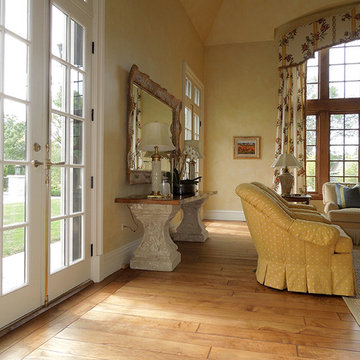
Opulent details elevate this suburban home into one that rivals the elegant French chateaus that inspired it. Floor: Variety of floor designs inspired by Villa La Cassinella on Lake Como, Italy. 6” wide-plank American Black Oak + Canadian Maple | 4” Canadian Maple Herringbone | custom parquet inlays | Prime Select | Victorian Collection hand scraped | pillowed edge | color Tolan | Satin Hardwax Oil. For more information please email us at: sales@signaturehardwoods.com
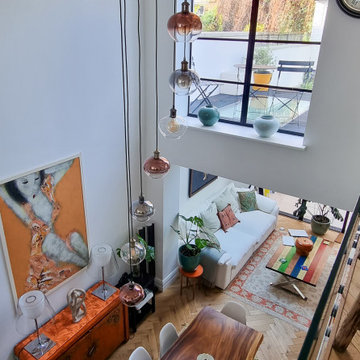
The ground floor was also fully remodelled, removing any internal walls and creating a huge open plan space linking with the basement level below. Bespoke furniture, traditional staircase and eclectic furniture were all used to the keep a cozy feeling in what is a very modern design.
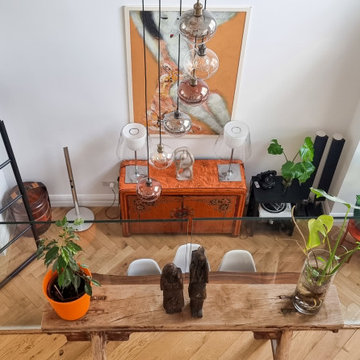
The ground floor was also fully remodelled, removing any internal walls and creating a huge open plan space linking with the basement level below. Bespoke furniture, traditional staircase and eclectic furniture were all used to the keep a cozy feeling in what is a very modern design.
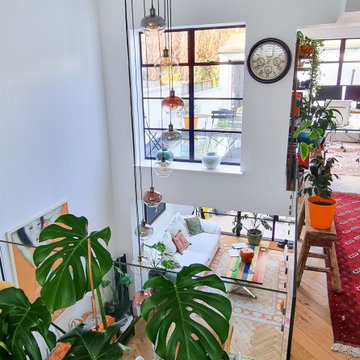
The ground floor was also fully remodelled, removing any internal walls and creating a huge open plan space linking with the basement level below. Bespoke furniture, traditional staircase and eclectic furniture were all used to the keep a cozy feeling in what is a very modern design.
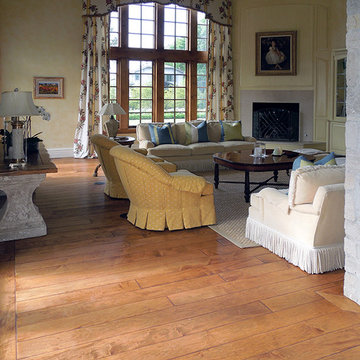
Opulent details elevate this suburban home into one that rivals the elegant French chateaus that inspired it. Floor: Variety of floor designs inspired by Villa La Cassinella on Lake Como, Italy. 6” wide-plank American Black Oak + Canadian Maple | 4” Canadian Maple Herringbone | custom parquet inlays | Prime Select | Victorian Collection hand scraped | pillowed edge | color Tolan | Satin Hardwax Oil. For more information please email us at: sales@signaturehardwoods.com
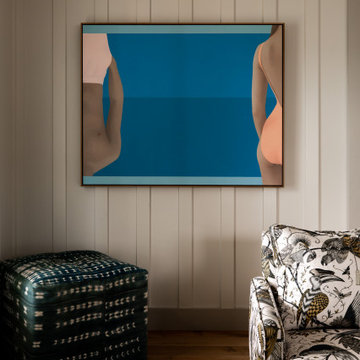
Design ideas for a large victorian open plan living room in Houston with white walls, light hardwood flooring, brown floors and a vaulted ceiling.
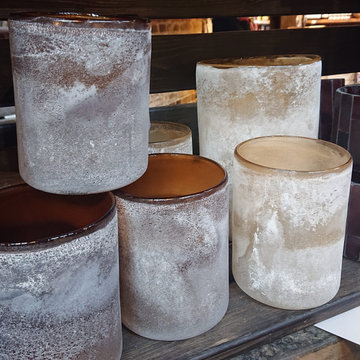
Styling av vardagsrum
Design ideas for a medium sized victorian living room in Malmo with grey walls, light hardwood flooring, brown floors, a vaulted ceiling and brick walls.
Design ideas for a medium sized victorian living room in Malmo with grey walls, light hardwood flooring, brown floors, a vaulted ceiling and brick walls.
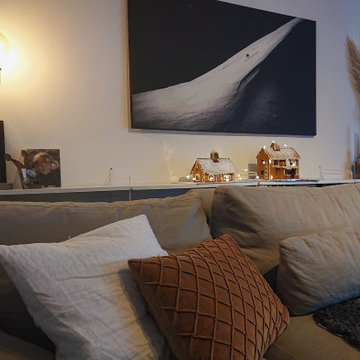
Styling av vardagsrum
Design ideas for a medium sized victorian formal open plan living room in Malmo with grey walls, light hardwood flooring, brown floors, a vaulted ceiling and brick walls.
Design ideas for a medium sized victorian formal open plan living room in Malmo with grey walls, light hardwood flooring, brown floors, a vaulted ceiling and brick walls.
Victorian Living Room with a Vaulted Ceiling Ideas and Designs
1