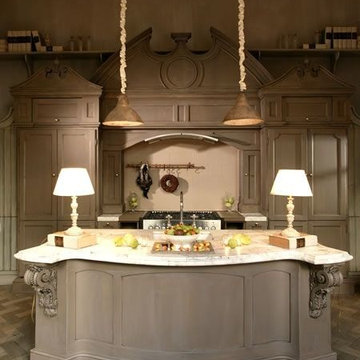Victorian Open Plan Kitchen Ideas and Designs
Sort by:Popular Today
1 - 20 of 550 photos

We are proud to present this breath-taking kitchen design that blends traditional and modern elements to create a truly unique and personal space.
Upon entering, the Crittal-style doors reveal the beautiful interior of the kitchen, complete with a bespoke island that boasts a curved bench seat that can comfortably seat four people. The island also features seating for three, a Quooker tap, AGA oven, and a rounded oak table top, making it the perfect space for entertaining guests. The mirror splashback adds a touch of elegance and luxury, while the traditional high ceilings and bi-fold doors allow plenty of natural light to flood the room.
The island is not just a functional space, but a stunning piece of design as well. The curved cupboards and round oak butchers block are beautifully complemented by the quartz worktops and worktop break-front. The traditional pilasters, nickel handles, and cup pulls add to the timeless feel of the space, while the bespoke serving tray in oak, integrated into the island, is a delightful touch.
Designing for large spaces is always a challenge, as you don't want to overwhelm or underwhelm the space. This kitchen is no exception, but the designers have successfully created a space that is both functional and beautiful. Each drawer and cabinet has its own designated use, and the dovetail solid oak draw boxes add an elegant touch to the overall bespoke kitchen.
Each design is tailored to the household, as the designers aim to recreate the period property's individual character whilst mixing traditional and modern kitchen design principles. Whether you're a home cook or a professional chef, this kitchen has everything you need to create your culinary masterpieces.
This kitchen truly is a work of art, and I can't wait for you to see it for yourself! Get ready to be inspired by the beauty, functionality, and timeless style of this bespoke kitchen, designed specifically for your household.
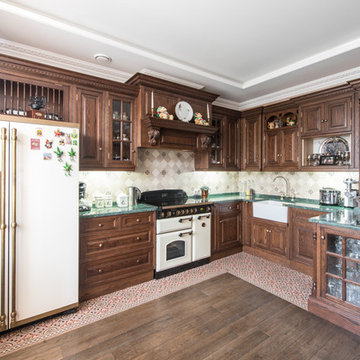
Проект мебели реализован на фабрике Charlyes Yorke (Великобритания). Кухня. Материалы:фасады массив дуба, каркас МДФ 18мм, каркас выдвижных ящиков массив дуба. Плита Falcon Classic 90см (Великобритания), холодильник Restart FRR 015 90см (Италия).
Автор проекта: Болдырь Елена
Фото: Александр Камачкин
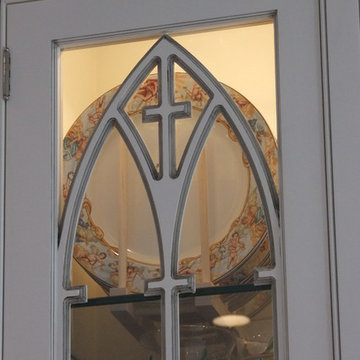
Gothic inspired built in featuring applied molding on doors and large glass display cabinets with Victorian cathedral inspired detail.
Expansive victorian open plan kitchen in New York with a submerged sink, recessed-panel cabinets, white cabinets, marble worktops, stainless steel appliances, an island and white floors.
Expansive victorian open plan kitchen in New York with a submerged sink, recessed-panel cabinets, white cabinets, marble worktops, stainless steel appliances, an island and white floors.
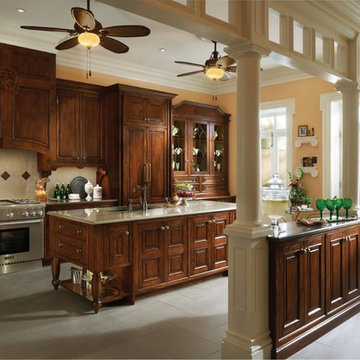
European inspired kitchen design is known to have an open kitchen space, to provide extra space for food preparation and storage. Classic farm-style sinks are also a stylish element often featured in Victorian kitchens. Furniture is often antique or antique-looking, to match the casual but still Old-World feel.
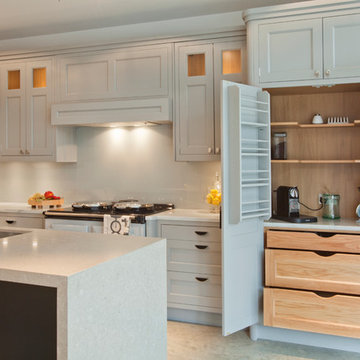
A classic inset frame kitchen in solid Ash with a brushed out grain and factory sprayed exterior finish. The interior is in Oak with solid Oak dovetailed drawers, Carrara marble work tops and a glass back splash.
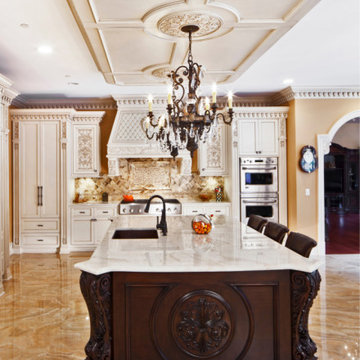
Italian inspired patina and mahogany kitchen. Saddle River, NJ
Following a classically inspired design, this kitchen space focuses on highlighting the many hand carved details embedded throughout the space. Adding a stronger sense of luxury through a stunning level of detail, each piece compliments and improves the overall cohesion of the space itself.
For more projects visit our website wlkitchenandhome.com
.
.
.
.
.
#mansionkitchen #luxurykitchen #ornamentkitchen #kitchen #kitchendesign #njkitchens #kitchenhood #kitchenisland #kitchencabinets #woodcarving #carving #homeinteriors #homedesigner #customfurniture #kitchenrenovation #homebuilder #mansiondesign #elegantdesign #elegantkitchen #luxuryhomes #woodworker #classykitchen #newjerseydesigner #newyorkdesigner #carpentry #luxurydesigner #cofferedceiling #ceilingdesign #newjerseykitchens #bespokekitchens
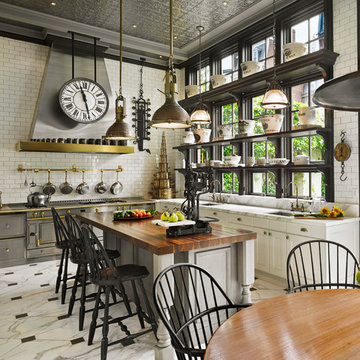
Halkin Mason Photography
Design ideas for a large victorian u-shaped open plan kitchen in Philadelphia with a submerged sink, white cabinets, marble worktops, white splashback, metro tiled splashback, stainless steel appliances, marble flooring and an island.
Design ideas for a large victorian u-shaped open plan kitchen in Philadelphia with a submerged sink, white cabinets, marble worktops, white splashback, metro tiled splashback, stainless steel appliances, marble flooring and an island.
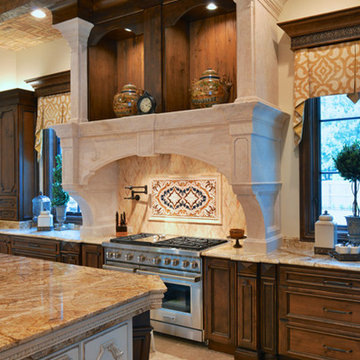
Design ideas for a large victorian u-shaped open plan kitchen in Dallas with recessed-panel cabinets, dark wood cabinets, granite worktops, beige splashback, stone tiled splashback, stainless steel appliances, limestone flooring and multiple islands.
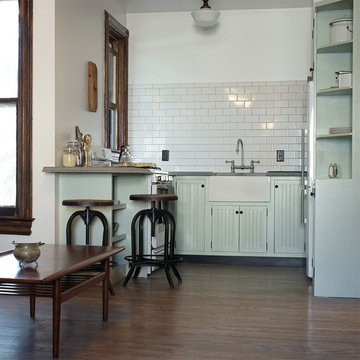
Scott Benedict
Inspiration for a large victorian u-shaped open plan kitchen in New York with a belfast sink, louvered cabinets, green cabinets, wood worktops, white splashback, stone tiled splashback, white appliances, dark hardwood flooring and a breakfast bar.
Inspiration for a large victorian u-shaped open plan kitchen in New York with a belfast sink, louvered cabinets, green cabinets, wood worktops, white splashback, stone tiled splashback, white appliances, dark hardwood flooring and a breakfast bar.
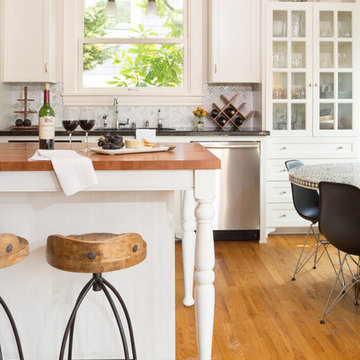
Traditional with an eclectic twist, this historic Queen Anne home is highly personalized without losing its roots. Full of pops of teal and red amidst a background of textured neutrals, this home is a careful balance of warm grays and blacks set against bright whites, color and natural woods. Designed with kids in mind, this home is both beautiful and durable -- a highly curated space ready to stand the test of time.

Victorian Kitchen featuring natural stone walls, reclaimed beams, and brick flooring.
This is an example of a large victorian galley open plan kitchen in Salt Lake City with flat-panel cabinets, white cabinets, beige splashback, slate splashback, stainless steel appliances, brick flooring, multiple islands, red floors, white worktops and exposed beams.
This is an example of a large victorian galley open plan kitchen in Salt Lake City with flat-panel cabinets, white cabinets, beige splashback, slate splashback, stainless steel appliances, brick flooring, multiple islands, red floors, white worktops and exposed beams.
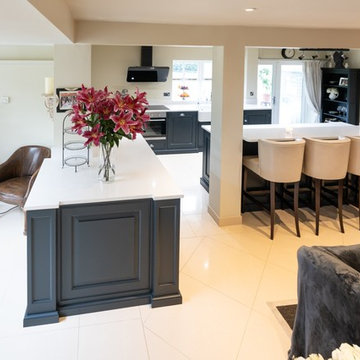
A luxurious blue coloured kitchen in our Classic Shaker style – designed, handmade and fitted for a client in Ongar, Essex. The in-frame design features raised and fielded doors set into a beaded front frame.
Our client wanted only drawers and doors as base units and so there are no wall units. This has meant the space feels large instead of closed in, which some kitchens would do in this size space.
We have hand painted the cabinetry in Farrow & Ball ‘Railings’ which is a popular deep blue.
Carcasses are a veneered oak while the drawer boxes are solid Oak on full-extension soft close runners.
A double butler ceramic sink is met with Perrin & Rowe polished chrome taps. The taps include a Parthian mini instant hot water tap, an Ionian deck mounted main tap with lever handles and a separate rinse.
The layout is an L-shape with island, the island is between two pillars making full use of the available space. 4 bar stools allow this space to be used by all.
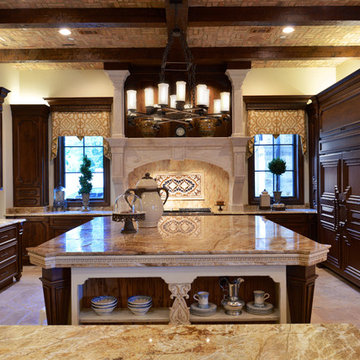
Photo of a large victorian u-shaped open plan kitchen in Dallas with recessed-panel cabinets, dark wood cabinets, granite worktops, beige splashback, stone tiled splashback, stainless steel appliances, limestone flooring and multiple islands.
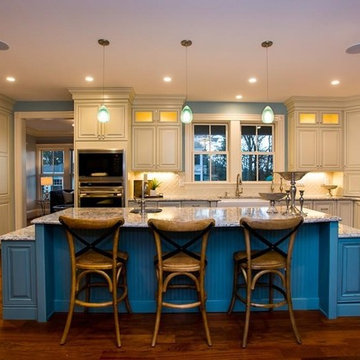
Inspiration for a large victorian u-shaped open plan kitchen in Boston with a belfast sink, raised-panel cabinets, white cabinets, white splashback, stainless steel appliances, medium hardwood flooring, an island and brown floors.
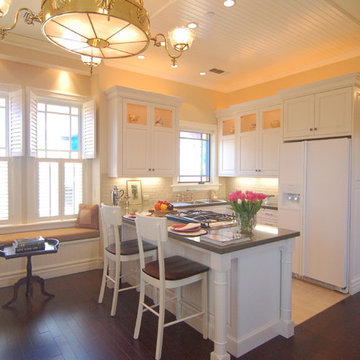
A small guest cottage is tucked in the upstairs of the carriage house of a local historic Victorian home. Although the space is small, the homeowner wanted to be true to the historic architecture while gaining every little bit of storage space possible. We met this goal using frame-less construction cabinetry in a simple traditional style -- adding details such as the turned posts at the bar and rosette/fluting on the upper cabinets. On the refrigerator wall, we reduced the depth of the base cabinets to allow the sink to center on the window -- the corner wall cabinet also had to be reduced in depth to fit. This staggered effect lends charm to the space besides being practically necessary. Note the plank ceiling, window seat & lighted upper display in the cabinets.
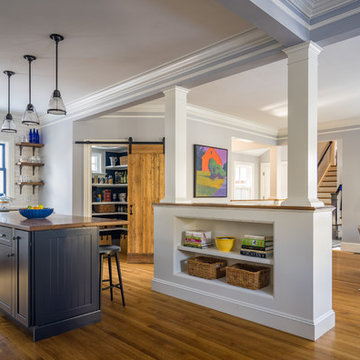
Eric Roth Photography
Victorian open plan kitchen in Boston with a belfast sink, shaker cabinets, white cabinets, engineered stone countertops, white splashback, metro tiled splashback, stainless steel appliances, medium hardwood flooring and an island.
Victorian open plan kitchen in Boston with a belfast sink, shaker cabinets, white cabinets, engineered stone countertops, white splashback, metro tiled splashback, stainless steel appliances, medium hardwood flooring and an island.
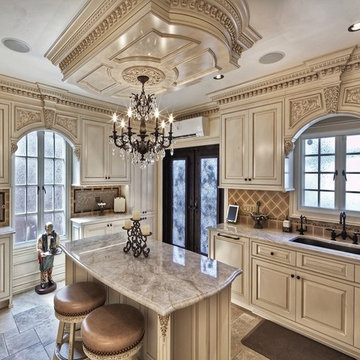
TradeMark GC, LLC
Large victorian u-shaped open plan kitchen in Philadelphia with a single-bowl sink, raised-panel cabinets, beige cabinets, marble worktops, multi-coloured splashback, ceramic splashback, stainless steel appliances, porcelain flooring and an island.
Large victorian u-shaped open plan kitchen in Philadelphia with a single-bowl sink, raised-panel cabinets, beige cabinets, marble worktops, multi-coloured splashback, ceramic splashback, stainless steel appliances, porcelain flooring and an island.
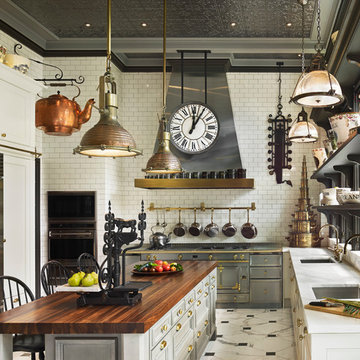
Halkin Mason Photography
This is an example of a large victorian u-shaped open plan kitchen in Philadelphia with a submerged sink, white cabinets, wood worktops, white splashback, metro tiled splashback, stainless steel appliances, marble flooring, an island and recessed-panel cabinets.
This is an example of a large victorian u-shaped open plan kitchen in Philadelphia with a submerged sink, white cabinets, wood worktops, white splashback, metro tiled splashback, stainless steel appliances, marble flooring, an island and recessed-panel cabinets.

Victorian Pool House
Architect: John Malick & Associates
Photograph by Jeannie O'Connor
Design ideas for a large victorian single-wall open plan kitchen in San Francisco with a built-in sink, white cabinets, multi-coloured splashback, coloured appliances, recessed-panel cabinets, concrete worktops, porcelain splashback, porcelain flooring, an island, multi-coloured floors and grey worktops.
Design ideas for a large victorian single-wall open plan kitchen in San Francisco with a built-in sink, white cabinets, multi-coloured splashback, coloured appliances, recessed-panel cabinets, concrete worktops, porcelain splashback, porcelain flooring, an island, multi-coloured floors and grey worktops.
Victorian Open Plan Kitchen Ideas and Designs
1
