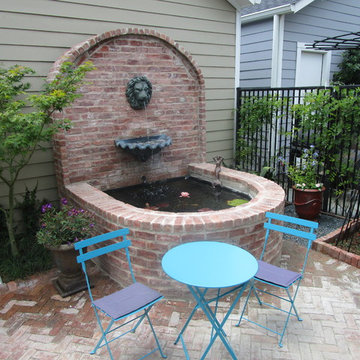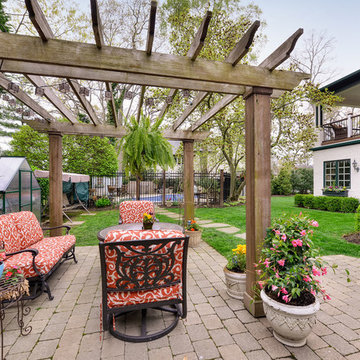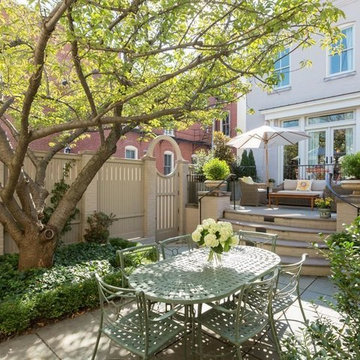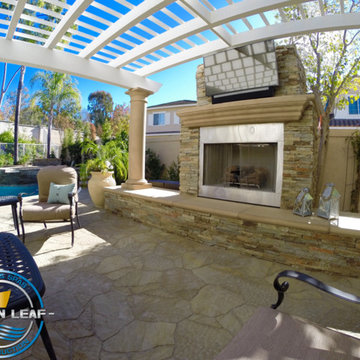Victorian Patio Ideas and Designs
Refine by:
Budget
Sort by:Popular Today
81 - 100 of 700 photos
Item 1 of 3
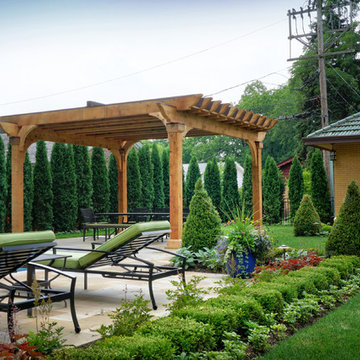
--Historic / National Landmark
--House designed by prominent architect Frederick R. Schock, 1924
--Grounds designed and constructed by: Arrow. Land + Structures in Spring/Summer of 2017
--Photography: Marco Romani, RLA State Licensed Landscape Architect
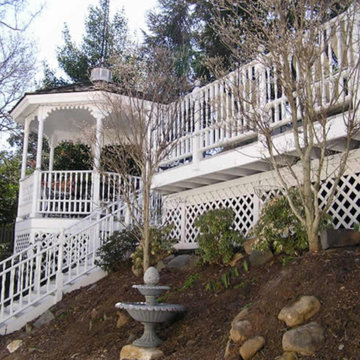
Design ideas for a medium sized victorian back patio in DC Metro with a water feature, decking and a gazebo.
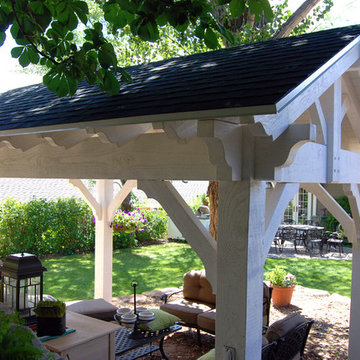
Outdoor dining room under a timber frame pavilion kit with outdoor lighting.
Victorian patio in Salt Lake City with a gazebo.
Victorian patio in Salt Lake City with a gazebo.
Find the right local pro for your project
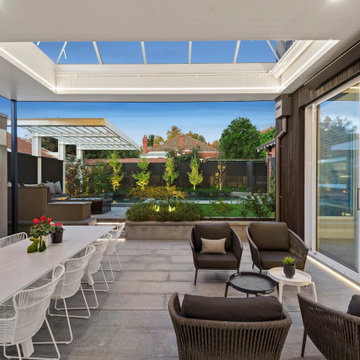
Inspiration for a medium sized victorian back patio in Melbourne with concrete paving, a gazebo and an outdoor kitchen.
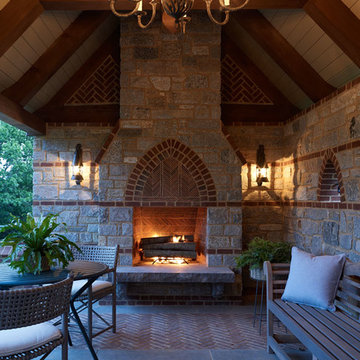
Medium sized victorian back patio in Philadelphia with a fire feature, brick paving and a roof extension.
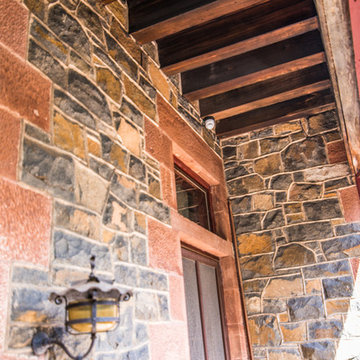
Of course, to have music playing in every room, a movie viewable throughout the house, and security cameras all require a substantial amount of behind the scenes work!
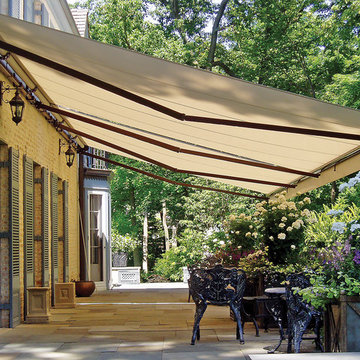
The G150 features beautiful, traditional styling on a commercial grade frame. It will enhance the beauty of your home whether open and providing 94% UV protection or closed accenting your architecture. Your G150 will be manufactured with up to a 14'6" projection and 40' wide, assuring you all of the shade protection you desire. With arm components made from drop forged aluminum that is pound-for-pound four times stronger than typical castings, the G150 delivers unmatched durability and performance for those who demand the best
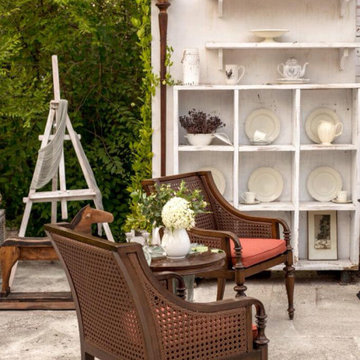
Здесь во всей красе представлена наша эксклюзивная коллекция уличной мебели - "Альберо Колониале".
Удивительно, но она не деревянная. Основа, изящный каркас, достигнута путем искусного литья сплава алюминия. Затем нанесено в несколько этапов износостойкое покрытие и завершающая нотка - ручная патина, имитирующая текстуру благородной породы дерева.
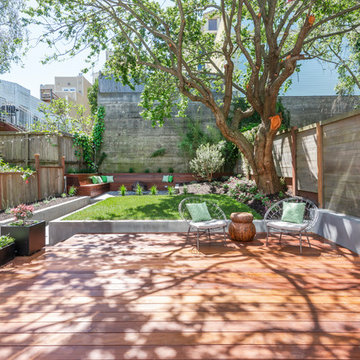
This is an example of a medium sized victorian back patio in San Francisco with a fire feature, decking and no cover.
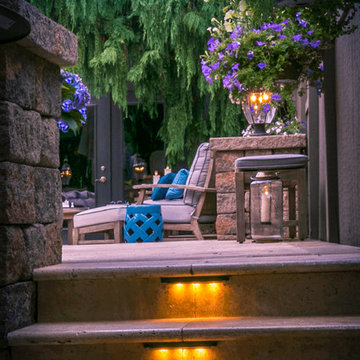
This is an example of a small victorian back patio in Columbus with a fire feature, natural stone paving and an awning.
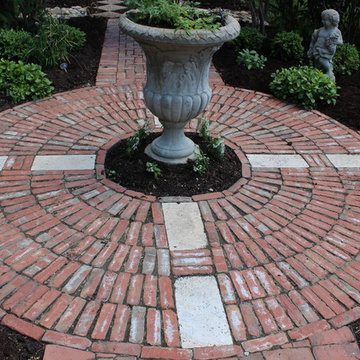
Samuel William Eagleson
This is an example of a large victorian back patio in Indianapolis with natural stone paving.
This is an example of a large victorian back patio in Indianapolis with natural stone paving.
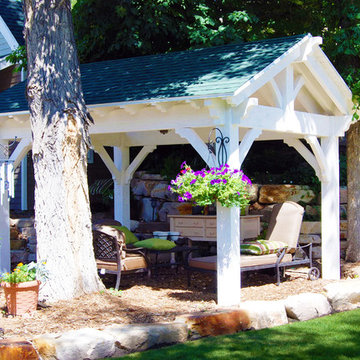
Outdoor dining room under a timber frame pavilion kit with outdoor lighting.
Design ideas for a victorian patio in Salt Lake City with a gazebo.
Design ideas for a victorian patio in Salt Lake City with a gazebo.
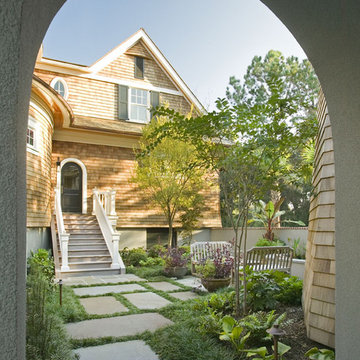
View from archway Guest House with private walled garden path to the Main House.
Inspiration for a victorian patio in Charleston.
Inspiration for a victorian patio in Charleston.
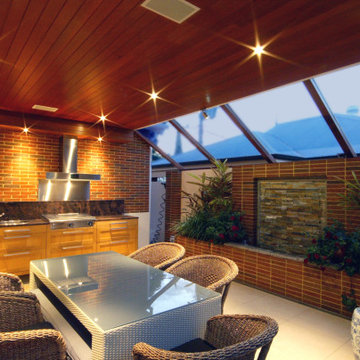
New custom designed federation style home on a small block which was subdivided from a larger block with an existing original federation style home in Victoria Park.
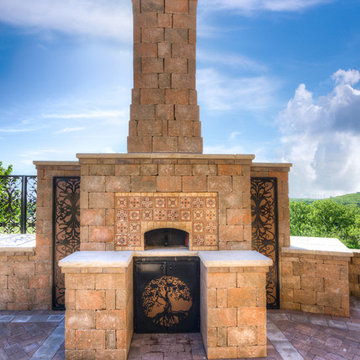
Harold Gaston
Design ideas for a medium sized victorian back patio in Other with a fire feature, brick paving and no cover.
Design ideas for a medium sized victorian back patio in Other with a fire feature, brick paving and no cover.
Victorian Patio Ideas and Designs
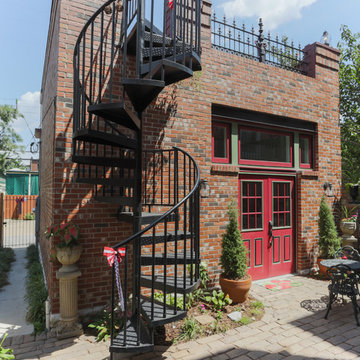
Located in the Lafayette Square Historic District, this garage is built to strict historical guidelines and to match the existing historical residence built by Horace Bigsby a renowned steamboat captain and Mark twain's prodigy. It is no ordinary garage complete with rooftop oasis, spiral staircase, Low voltage lighting and Sonos wireless home sound system.
5
