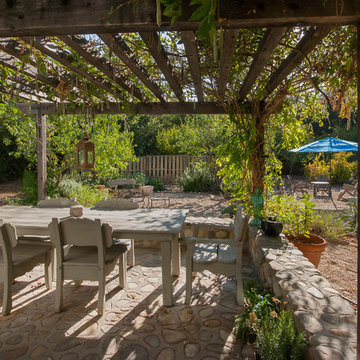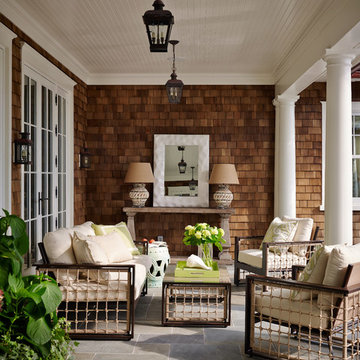Victorian Patio with All Types of Cover Ideas and Designs
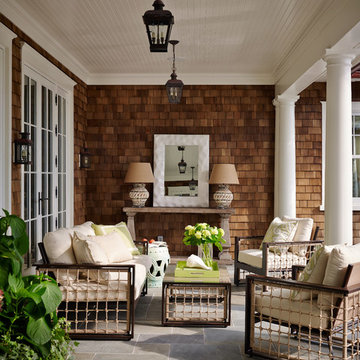
Lucas Allen
This is an example of a large victorian back patio in Jacksonville with tiled flooring and a roof extension.
This is an example of a large victorian back patio in Jacksonville with tiled flooring and a roof extension.
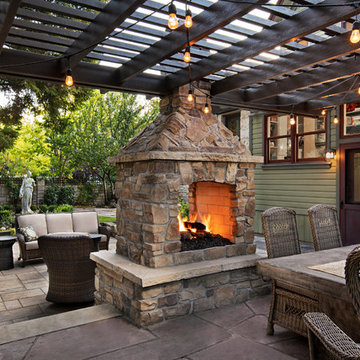
Blu Fish Photography
Photo of a medium sized victorian back patio in Boise with a fire feature, natural stone paving and a pergola.
Photo of a medium sized victorian back patio in Boise with a fire feature, natural stone paving and a pergola.
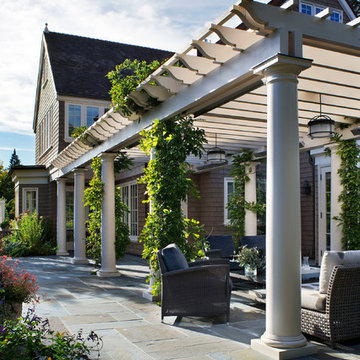
David Wakely and David Livingstone
Victorian patio in San Francisco with a pergola.
Victorian patio in San Francisco with a pergola.
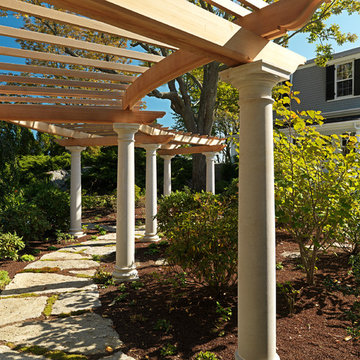
Richard Mandelkorn Photography
Design ideas for a victorian side patio in Boston with natural stone paving and a pergola.
Design ideas for a victorian side patio in Boston with natural stone paving and a pergola.
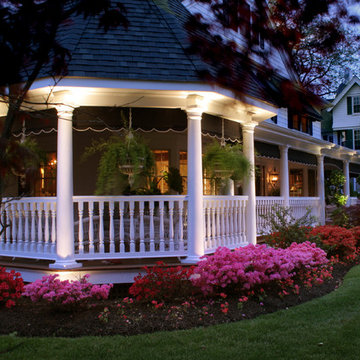
Photo of a medium sized victorian side patio in Orlando with decking and a roof extension.
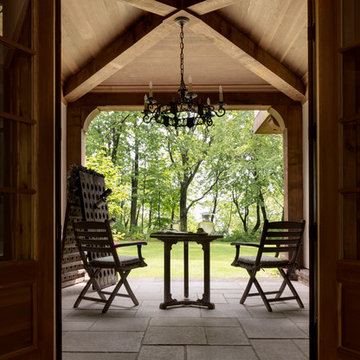
French doors overlook an indoor outdoor space punctuated by an elegant beamed ceiling.
Design ideas for a large victorian back patio in Milwaukee with natural stone paving and a roof extension.
Design ideas for a large victorian back patio in Milwaukee with natural stone paving and a roof extension.
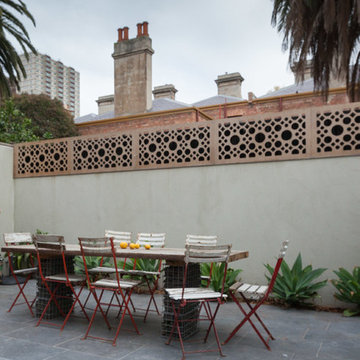
gena ferguson
Photo of a large victorian courtyard patio in Melbourne with a vegetable patch, natural stone paving and a pergola.
Photo of a large victorian courtyard patio in Melbourne with a vegetable patch, natural stone paving and a pergola.
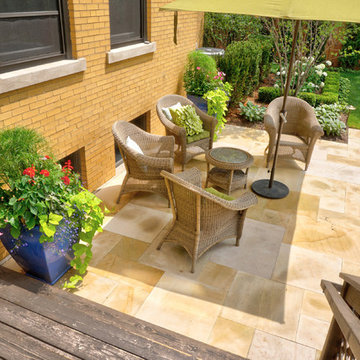
--Historic / National Landmark
--House designed by prominent architect Frederick R. Schock, 1924
--Grounds designed and constructed by: Arrow. Land + Structures in Spring/Summer of 2017
--Photography: Marco Romani, RLA State Licensed Landscape Architect
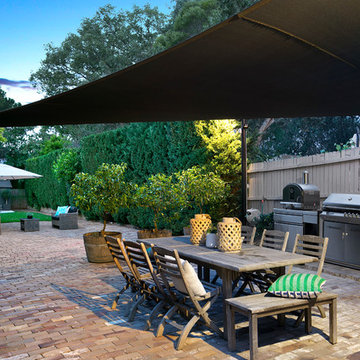
Pilcher Residential
Photo of a victorian back patio in Sydney with brick paving and an awning.
Photo of a victorian back patio in Sydney with brick paving and an awning.
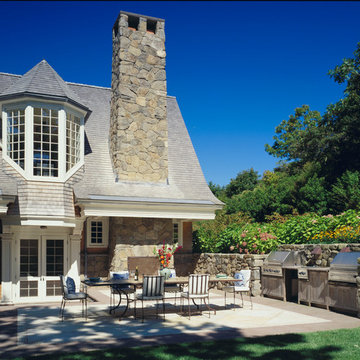
Classic Shingle Style House with Outdoor Dining Patio, Fireplace and Kitchen built into the stone wall.
Photo of a victorian patio in Boston with an outdoor kitchen, natural stone paving and a roof extension.
Photo of a victorian patio in Boston with an outdoor kitchen, natural stone paving and a roof extension.
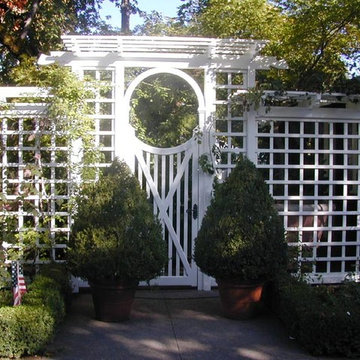
Enclosed patio with white fencing, entry gate and trellis.
Small victorian side patio in San Francisco with concrete slabs and a pergola.
Small victorian side patio in San Francisco with concrete slabs and a pergola.
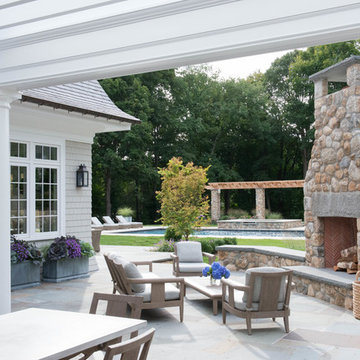
This is an example of a large victorian back patio in New York with tiled flooring and a roof extension.
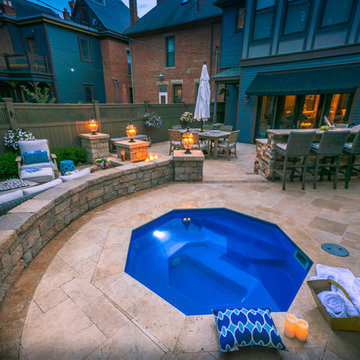
Photo of a small victorian back patio in Columbus with a fire feature, natural stone paving and an awning.
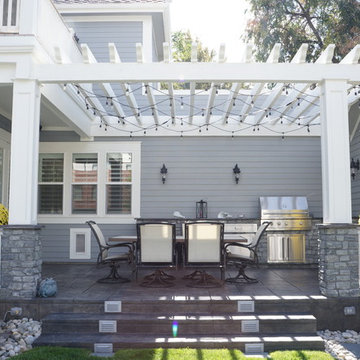
Rear Porch
Design ideas for a medium sized victorian back patio in Denver with an outdoor kitchen, concrete slabs and a pergola.
Design ideas for a medium sized victorian back patio in Denver with an outdoor kitchen, concrete slabs and a pergola.
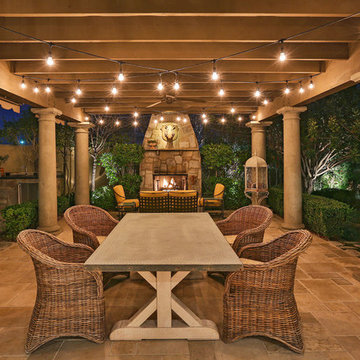
Design ideas for a victorian patio in Santa Barbara with tiled flooring and a pergola.
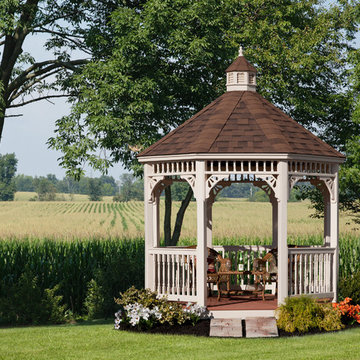
We are dedicated to continuous improvement. We are constantly studying quality, durability, and style to bring you the best the industry has to offer. Our mission is to bring to each of you a delightful gazebo and, or pergola experience, that you can treasure and enjoy with your family and friends for years to come!
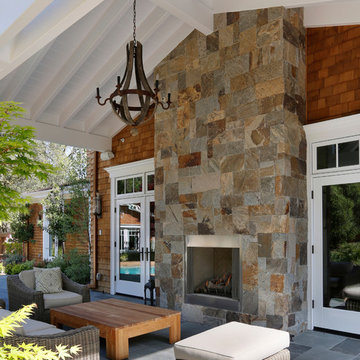
Builder: Markay Johnson Construction
visit: www.mjconstruction.com
Project Details:
This uniquely American Shingle styled home boasts a free flowing open staircase with a two-story light filled entry. The functional style and design of this welcoming floor plan invites open porches and creates a natural unique blend to its surroundings. Bleached stained walnut wood flooring runs though out the home giving the home a warm comfort, while pops of subtle colors bring life to each rooms design. Completing the masterpiece, this Markay Johnson Construction original reflects the forethought of distinguished detail, custom cabinetry and millwork, all adding charm to this American Shingle classic.
Architect: John Stewart Architects
Photographer: Bernard Andre Photography
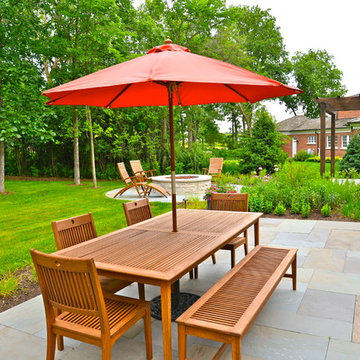
Backyard/patio with fire pit and pergola
Large victorian back patio in Chicago with a fire feature, a pergola and natural stone paving.
Large victorian back patio in Chicago with a fire feature, a pergola and natural stone paving.
Victorian Patio with All Types of Cover Ideas and Designs
1
