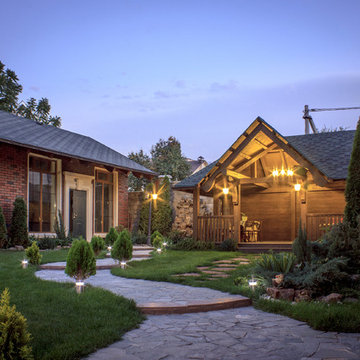Victorian Patio with a Gazebo Ideas and Designs
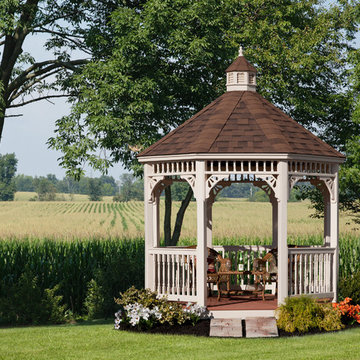
We are dedicated to continuous improvement. We are constantly studying quality, durability, and style to bring you the best the industry has to offer. Our mission is to bring to each of you a delightful gazebo and, or pergola experience, that you can treasure and enjoy with your family and friends for years to come!
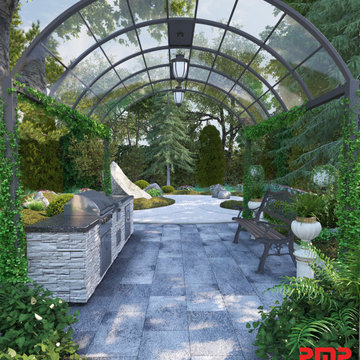
Design ideas for a medium sized victorian back patio in Toronto with an outdoor kitchen, brick paving and a gazebo.
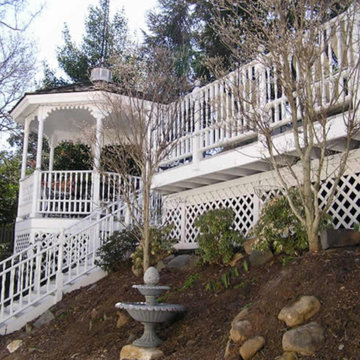
Design ideas for a medium sized victorian back patio in DC Metro with a water feature, decking and a gazebo.
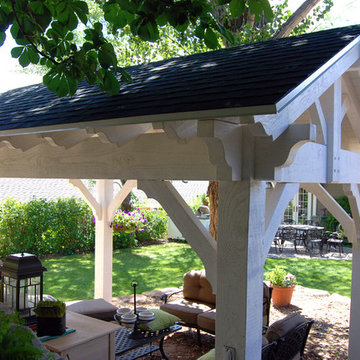
Outdoor dining room under a timber frame pavilion kit with outdoor lighting.
Victorian patio in Salt Lake City with a gazebo.
Victorian patio in Salt Lake City with a gazebo.
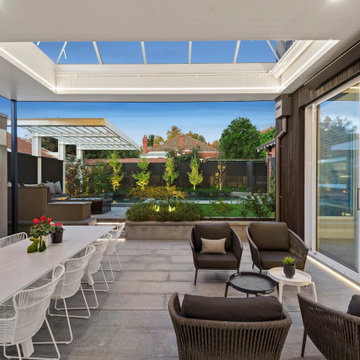
Inspiration for a medium sized victorian back patio in Melbourne with concrete paving, a gazebo and an outdoor kitchen.
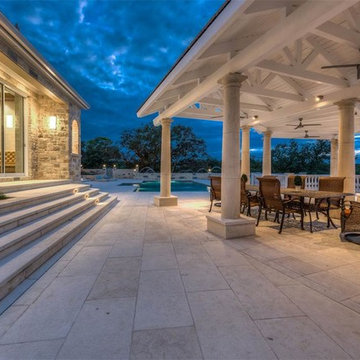
Enough space to entertain all guests!
Design ideas for an expansive victorian back patio in Austin with a fire feature, concrete paving and a gazebo.
Design ideas for an expansive victorian back patio in Austin with a fire feature, concrete paving and a gazebo.
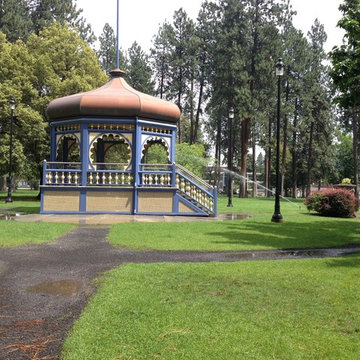
Coeur d'Alene Park in Spokane, Washington. This is the completed, restored gazebo.
This is an example of a victorian patio in Seattle with a gazebo.
This is an example of a victorian patio in Seattle with a gazebo.
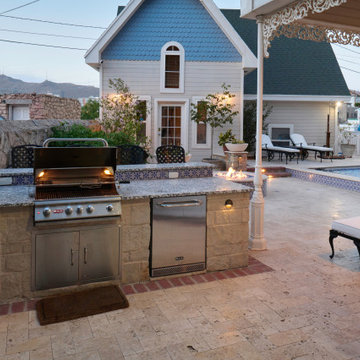
Sunset Heights Renovation
This Victorian style home was beautifully designed from the interior to the exterior. Our clients were looking to update the outdoor space, not only was it not functional, but it did not complement their Victorian home.
Although we had a yearlong waiting list for design, our clients were patient and hired us for 3D design.
Many times, our clients already have all the components in place, such as a pool, outdoor kitchen, fireplace, pergola etc., but they just don’t feel right.
The most important feature of our client’s new space was not only the components, but to be able to have a space that would allow them to create a lifetime of memories. From a visual perspective their existing space seemed limited and confined. Our design team was able to see past this and expanded its space to its full potential which allowed us to create multiple destinations for relaxation, enjoyment and most importantly entertainment.
As we began the design process, we were able to take a closer look at the existing space and noticed many safety concerns and how the existing materials did not accentuate the home either.
At the completion of their 3D design, we were able to present new ideas and materials that would enhance the value of the home as well as help them visualize the new space created with multiple destinations.
Ivory travertine coping & decking was a must as was the Talavera blue highlighted tiles for the newly renovated pool. A new working spa and functional outdoor kitchen with bar were two spaces we are sure they would enjoy while spending time outdoors. We enlarged the existing covered patio to expand the seating area to include chaise lounges, a loveseat and chairs under the pergola shade accent.
Newest favorite additions are the gas firepit and cabin play fort which can be highly utilized year-round. Our clients say, “The adults love hanging out in the fort too!”
Nestled in the Historic District, our client’s home is now filled with plenty of space and great energy for family gatherings, parties, watching sports, graduations and so much more. Who knows, maybe a future wedding or two! Memories of a lifetime will be made here for years to come!
Architecture and lifestyle are always our focus when designing feel good and functional spaces for our clients!
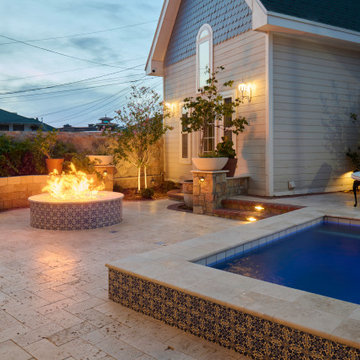
Sunset Heights Renovation
This Victorian style home was beautifully designed from the interior to the exterior. Our clients were looking to update the outdoor space, not only was it not functional, but it did not complement their Victorian home.
Although we had a yearlong waiting list for design, our clients were patient and hired us for 3D design.
Many times, our clients already have all the components in place, such as a pool, outdoor kitchen, fireplace, pergola etc., but they just don’t feel right.
The most important feature of our client’s new space was not only the components, but to be able to have a space that would allow them to create a lifetime of memories. From a visual perspective their existing space seemed limited and confined. Our design team was able to see past this and expanded its space to its full potential which allowed us to create multiple destinations for relaxation, enjoyment and most importantly entertainment.
As we began the design process, we were able to take a closer look at the existing space and noticed many safety concerns and how the existing materials did not accentuate the home either.
At the completion of their 3D design, we were able to present new ideas and materials that would enhance the value of the home as well as help them visualize the new space created with multiple destinations.
Ivory travertine coping & decking was a must as was the Talavera blue highlighted tiles for the newly renovated pool. A new working spa and functional outdoor kitchen with bar were two spaces we are sure they would enjoy while spending time outdoors. We enlarged the existing covered patio to expand the seating area to include chaise lounges, a loveseat and chairs under the pergola shade accent.
Newest favorite additions are the gas firepit and cabin play fort which can be highly utilized year-round. Our clients say, “The adults love hanging out in the fort too!”
Nestled in the Historic District, our client’s home is now filled with plenty of space and great energy for family gatherings, parties, watching sports, graduations and so much more. Who knows, maybe a future wedding or two! Memories of a lifetime will be made here for years to come!
Architecture and lifestyle are always our focus when designing feel good and functional spaces for our clients!
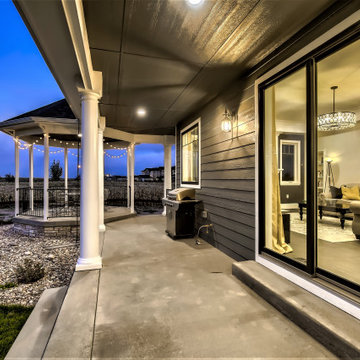
Covered wrap-around patio with built-in gazebo and white columns
Inspiration for a large victorian back patio in Denver with concrete slabs and a gazebo.
Inspiration for a large victorian back patio in Denver with concrete slabs and a gazebo.
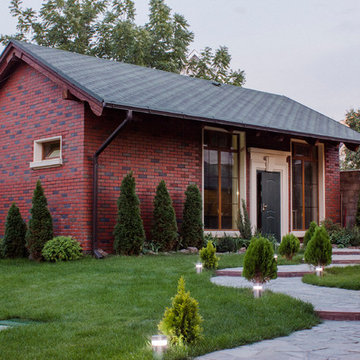
Denis Rebrackov
Photo of a medium sized victorian back patio in Other with a gazebo and an outdoor kitchen.
Photo of a medium sized victorian back patio in Other with a gazebo and an outdoor kitchen.
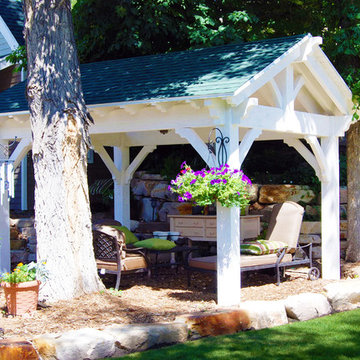
Outdoor dining room under a timber frame pavilion kit with outdoor lighting.
Design ideas for a victorian patio in Salt Lake City with a gazebo.
Design ideas for a victorian patio in Salt Lake City with a gazebo.
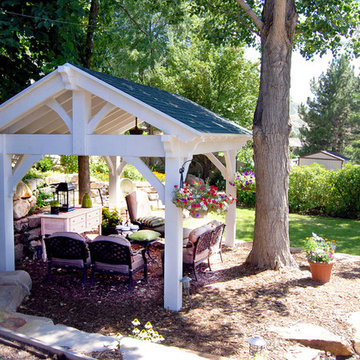
Outdoor dining room under a timber frame pavilion kit with outdoor lighting.
Victorian patio in Salt Lake City with a gazebo.
Victorian patio in Salt Lake City with a gazebo.
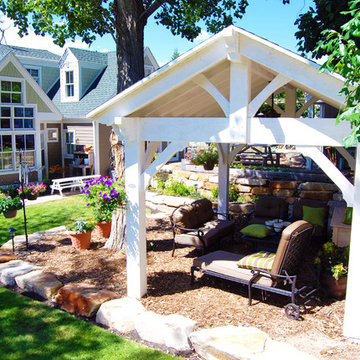
Outdoor dining room under a timber frame pavilion kit with outdoor lighting.
Victorian patio in Salt Lake City with a gazebo.
Victorian patio in Salt Lake City with a gazebo.
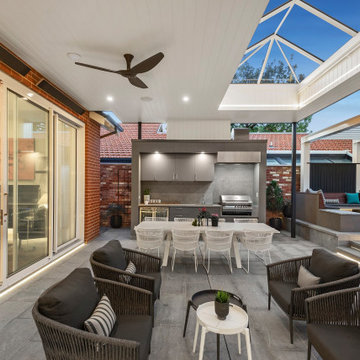
Photo of a medium sized victorian back patio in Melbourne with concrete paving, a gazebo and an outdoor kitchen.
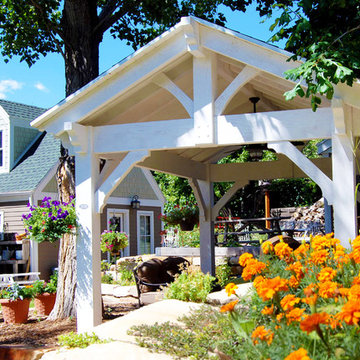
Outdoor dining room under a timber frame pavilion kit with outdoor lighting.
Design ideas for a victorian patio in Salt Lake City with a gazebo.
Design ideas for a victorian patio in Salt Lake City with a gazebo.
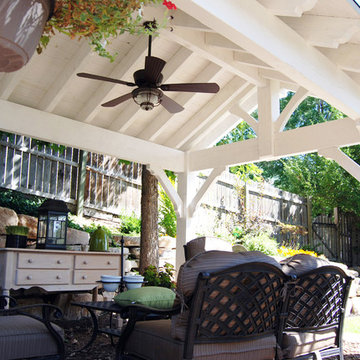
Outdoor dining room under a timber frame pavilion kit with outdoor lighting.
Photo of a victorian patio in Salt Lake City with a gazebo.
Photo of a victorian patio in Salt Lake City with a gazebo.
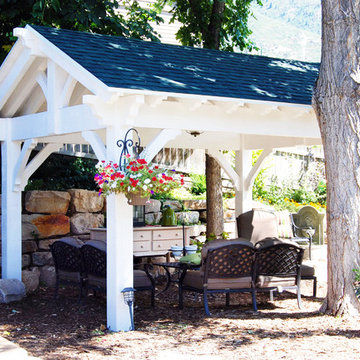
Outdoor dining room under a timber frame pavilion kit with outdoor lighting.
Design ideas for a victorian patio in Salt Lake City with a gazebo.
Design ideas for a victorian patio in Salt Lake City with a gazebo.
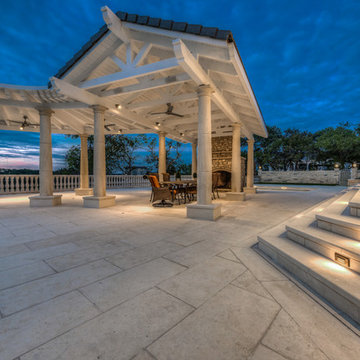
Spacious outdoor patio with hill country views. Great place for entertaining guests or watching the fire.
Photo credit, Artist Couple
Inspiration for a large victorian back patio in Austin with a fire feature, natural stone paving and a gazebo.
Inspiration for a large victorian back patio in Austin with a fire feature, natural stone paving and a gazebo.
Victorian Patio with a Gazebo Ideas and Designs
1
