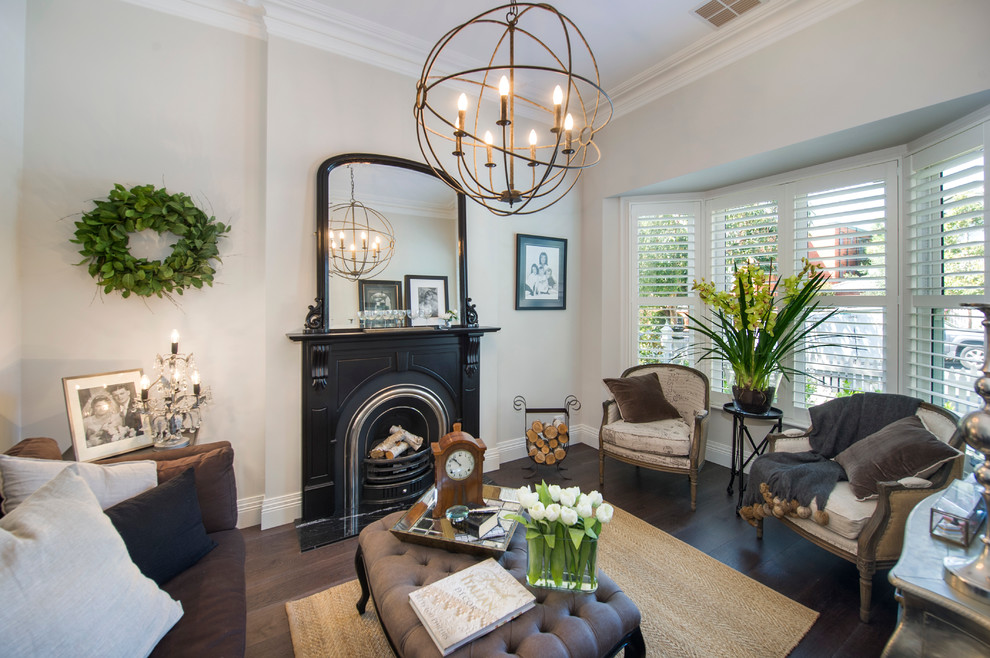
Hawthorn Victorian Renovation and Extension
Victorian Living Room, Melbourne
Designed and built by Sherbrooke design and Construction to maximize a relatively small 450 square block, this home is surprisingly spacious as you set foot inside. A wonderful home flooded with natural light, featuring rusted pressed metal printed wallpaper, breathtaking slabs of Calcutta marble, alfresco ceiling heat panels, fans and a pool.

Another good living room option. Like the ottoman and the two chairs.