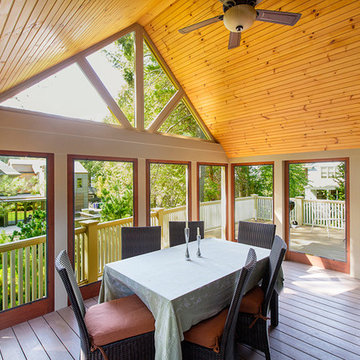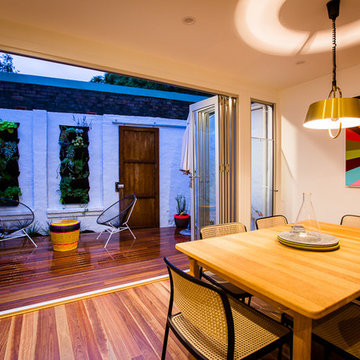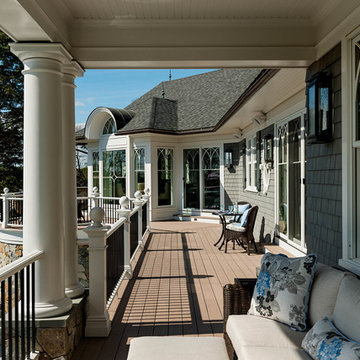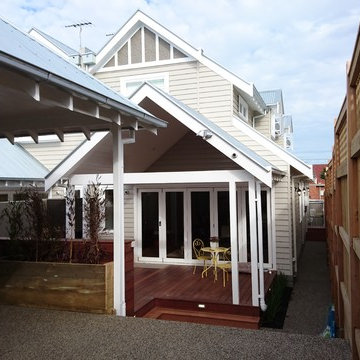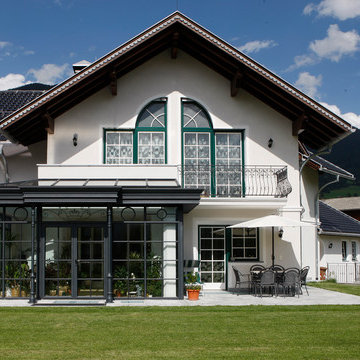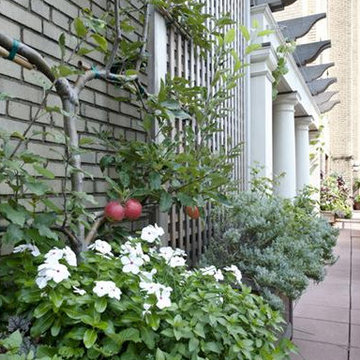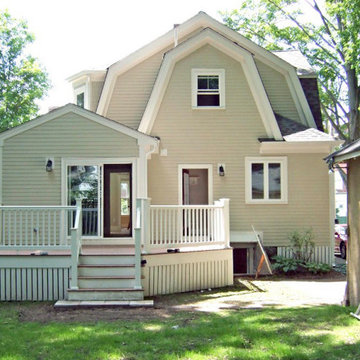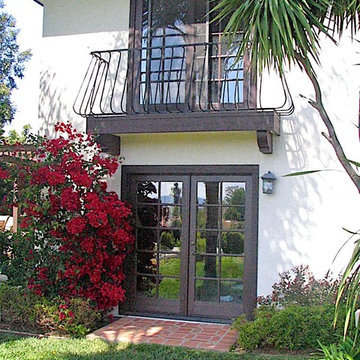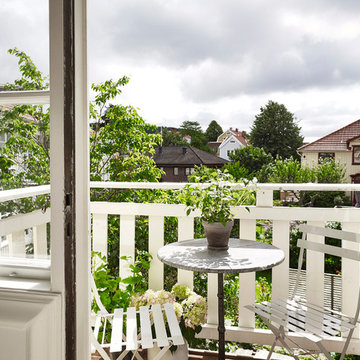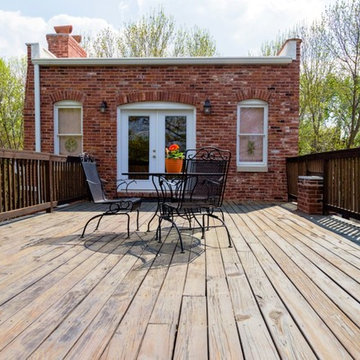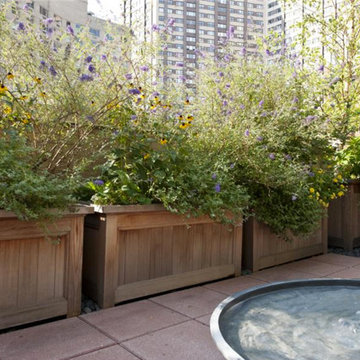Victorian Terrace Ideas and Designs
Refine by:
Budget
Sort by:Popular Today
61 - 80 of 286 photos
Item 1 of 2
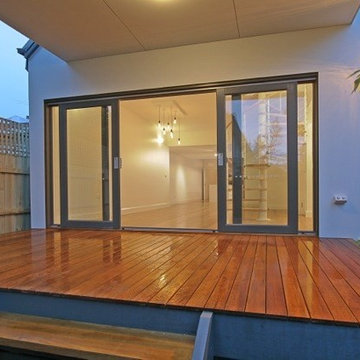
polished timber deck. first floor cantilevers to create a covered outdoor space.
PHOTOS BY LOREN
Small victorian back terrace in Melbourne with a roof extension.
Small victorian back terrace in Melbourne with a roof extension.
Find the right local pro for your project
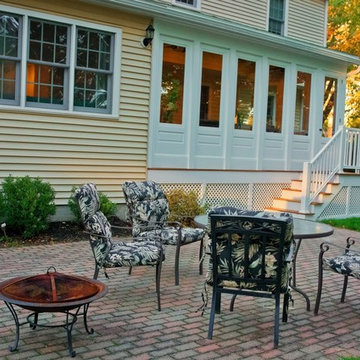
Photo of a medium sized victorian back terrace in Boston with a roof extension.
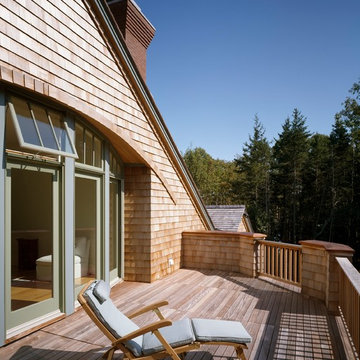
Brian Vanden Brink
Inspiration for a medium sized victorian back terrace in Other with no cover.
Inspiration for a medium sized victorian back terrace in Other with no cover.
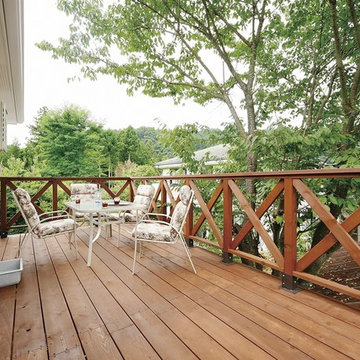
広々としたウッドデッキ。
木々を見ながらのんびりティータイムを楽しむ。
This is an example of a victorian terrace in Tokyo Suburbs.
This is an example of a victorian terrace in Tokyo Suburbs.
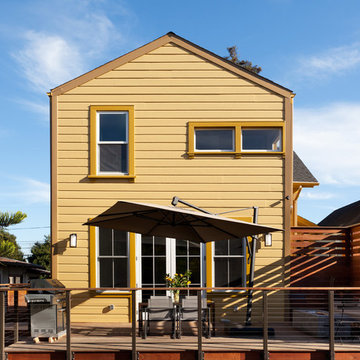
This beautiful 1881 Alameda Victorian cottage, wonderfully embodying the Transitional Gothic-Eastlake era, had most of its original features intact. Our clients, one of whom is a painter, wanted to preserve the beauty of the historic home while modernizing its flow and function.
From several small rooms, we created a bright, open artist’s studio. We dug out the basement for a large workshop, extending a new run of stair in keeping with the existing original staircase. While keeping the bones of the house intact, we combined small spaces into large rooms, closed off doorways that were in awkward places, removed unused chimneys, changed the circulation through the house for ease and good sightlines, and made new high doorways that work gracefully with the eleven foot high ceilings. We removed inconsistent picture railings to give wall space for the clients’ art collection and to enhance the height of the rooms. From a poorly laid out kitchen and adjunct utility rooms, we made a large kitchen and family room with nine-foot-high glass doors to a new large deck. A tall wood screen at one end of the deck, fire pit, and seating give the sense of an outdoor room, overlooking the owners’ intensively planted garden. A previous mismatched addition at the side of the house was removed and a cozy outdoor living space made where morning light is received. The original house was segmented into small spaces; the new open design lends itself to the clients’ lifestyle of entertaining groups of people, working from home, and enjoying indoor-outdoor living.
Photography by Kurt Manley.
https://saikleyarchitects.com/portfolio/artists-victorian/
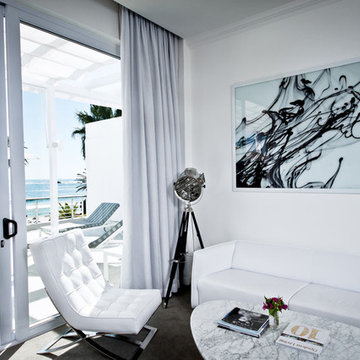
What we did for this room - and many other rooms - was create beautiful, custom-made graphically designed ink in water frames. The result is a black flame of sorts, that ties in beautifully with the decor of this room.
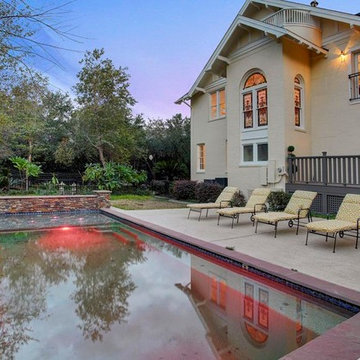
Architects: Morningside Architects, LLP
Developer: Major Farina Investments
Contractor: Michalson Builders
Photographer: Andres Ariza of TK Images
This is an example of a large victorian back terrace in Houston with a water feature and a roof extension.
This is an example of a large victorian back terrace in Houston with a water feature and a roof extension.
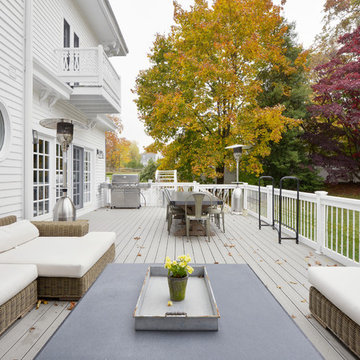
Photography by, Peter Krupeya.
Photo of a large victorian back terrace in New York with no cover.
Photo of a large victorian back terrace in New York with no cover.
Victorian Terrace Ideas and Designs
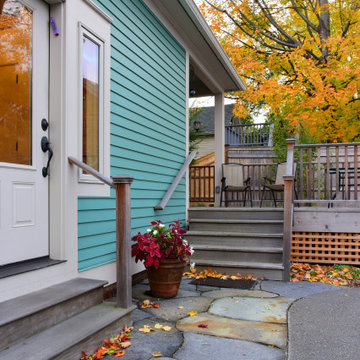
Designed and Built by Sacred Oak Homes
Photo by Stephen G. Donaldson
Inspiration for a victorian terrace in Boston.
Inspiration for a victorian terrace in Boston.
4
